Cucine contemporanee con penisola - Foto e idee per arredare
Filtra anche per:
Budget
Ordina per:Popolari oggi
161 - 180 di 32.441 foto
1 di 3

David Butler
Foto di una cucina design con lavello integrato, ante lisce, paraspruzzi a effetto metallico, paraspruzzi a specchio, elettrodomestici in acciaio inossidabile, pavimento in ardesia e penisola
Foto di una cucina design con lavello integrato, ante lisce, paraspruzzi a effetto metallico, paraspruzzi a specchio, elettrodomestici in acciaio inossidabile, pavimento in ardesia e penisola

The kitchen was fitted as part of the new build construction. The splashback and breakfast bar were made out of a grey laminate wood that darkened the whole space. We replaced them both with an engineered quartz with gold veining to add an understated touch of luxury and fit in with the existing cabinets.
The new build kitchen /diner lacked storage and defined zones. The space isn't large so we created a banquette seating arrangement, re-using the existing chairs but sourcing a new extendable table for a versatile option. The banquette seating creates ample new storage thanks to side cabinets and lower drawers under the upholstered bench. New lights were also fitted as well as a bar area created in an unused alcove by the utility room. We added recessed LEDs to bring in more light and create a hushed mood.

Esempio di una cucina contemporanea di medie dimensioni con lavello sottopiano, ante lisce, top in quarzo composito, paraspruzzi bianco, paraspruzzi in quarzo composito, elettrodomestici in acciaio inossidabile, pavimento in legno massello medio, penisola, pavimento marrone, top bianco e ante grigie

Full Overlay, Rift White Oak front panel conceals Subzero drawer-style refrigerator/freezer.
Ispirazione per una piccola cucina minimal con lavello a vasca singola, ante lisce, ante in legno scuro, top in quarzo composito, paraspruzzi beige, paraspruzzi con piastrelle in ceramica, elettrodomestici neri, pavimento alla veneziana, penisola, pavimento bianco e top bianco
Ispirazione per una piccola cucina minimal con lavello a vasca singola, ante lisce, ante in legno scuro, top in quarzo composito, paraspruzzi beige, paraspruzzi con piastrelle in ceramica, elettrodomestici neri, pavimento alla veneziana, penisola, pavimento bianco e top bianco

Estat actual:
L’habitatge presenta uns espais principals molt reduïts, poc lluminosos i amb una distribució molt compartimentada.
Objectiu:
Millorar el confort lumínic i tèrmic de l’habitatge així com repensar la distribució perquè apareguin espais comuns més generosos i còmodes.
Proposta:
El projecte respon a la necessitat d’ampliar tota la peça de sala d’estar-menjador-cuina, convertint-la en un espai únic, més atractiu i més divertit.
Per augmentar el confort interior s’utilitzen els colors clars, potenciant l’entrada de llum i donant un caràcter més dinàmic a tot l’habitatge.
Per altra banda, per tal de millorar l’eficiència energètica, es canvien les fusteries de tot el pis reduint les pèrdues i guanys de calor no desitjats i es situen els radiadors en els punts més freds i de més intercanvi fred-calor, perquè actuïn correctament de barrera climàtica i puguin treballar en el seu màxim rendiment.

Idee per una cucina parallela minimal di medie dimensioni con lavello a vasca singola, ante lisce, ante in legno chiaro, top in quarzo composito, paraspruzzi verde, paraspruzzi con piastrelle in ceramica, elettrodomestici in acciaio inossidabile, pavimento in gres porcellanato, penisola, pavimento grigio e top bianco

Die dritte Arbeitsplatte in der U-förmigen Ballerina-Küche ist das Plus für diverse Küchenutensilien. Die Dachschräge stört dabei nicht, sondern gibt wohnliches Flair für den Raum. Das ergänzte Wandregal nimmt Lebensmittel griffbereit auf und bietet Müsligläsern, Speisezutaten und Gewürzen ausreichenden und übersichtlichen Platz.

Ispirazione per una grande cucina minimal con lavello sottopiano, ante lisce, ante bianche, top in granito, elettrodomestici da incasso, pavimento con piastrelle in ceramica, penisola, pavimento grigio, top nero, paraspruzzi nero e paraspruzzi in granito

La cucina affaccia sull'ingresso della casa con una penisola con fuochi in linea della Smeg. Cappa in acciaio sospesa. Pannellatura della cucina in laminato multicolore. Soppalco sopra ingresso con letto ospiti. Scaletta vintage di accesso al soppalco. Piano del top e lavabi in corian. Paraspruzzi in vetro retro-verniciato.

complete kitchen remodeling using porcelain counter tops Calcutta gold, subway tiles in chevron pattern installation ,spc waterproof flooring and off white shaker cabinets

Esempio di una piccola cucina ad U design chiusa con lavello sottopiano, ante in legno scuro, top in granito, paraspruzzi a finestra, elettrodomestici in acciaio inossidabile, penisola, pavimento marrone, ante lisce, pavimento in legno massello medio e top grigio

Foto di una piccola cucina parallela contemporanea con ante lisce, ante bianche, top in legno, paraspruzzi bianco, elettrodomestici da incasso, penisola, pavimento grigio e top beige
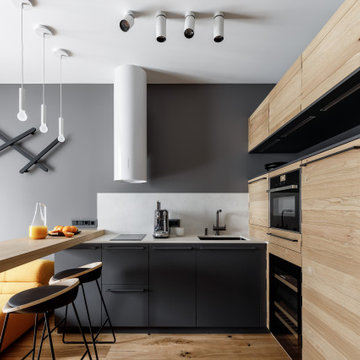
Foto di una cucina contemporanea con lavello sottopiano, ante lisce, ante nere, paraspruzzi bianco, elettrodomestici neri, pavimento in legno massello medio, penisola, pavimento marrone e top bianco
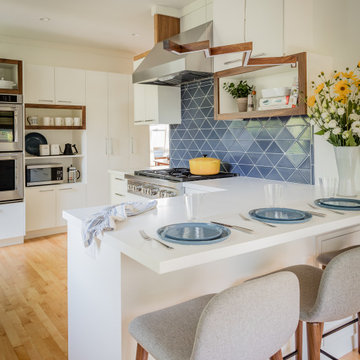
Idee per una cucina a L contemporanea di medie dimensioni e chiusa con lavello sottopiano, ante lisce, ante bianche, top in superficie solida, paraspruzzi blu, paraspruzzi con piastrelle in ceramica, elettrodomestici in acciaio inossidabile, parquet chiaro, penisola e top bianco

This open plan galley style kitchen was designed and made for a client with a duplex penthouse apartment in a listed Victorian property in Mayfair, London W1. While the space was limited, the specification was to be of the highest order, using fine textured materials and premium appliances. Simon Taylor Furniture was chosen to design and make all the handmade and hand-finished bespoke furniture for the project in order to perfectly fit within the space, which includes a part-vaulted wall and original features including windows on three elevations.
The client was keen for a sophisticated natural neutral look for the kitchen so that it would complement the rest of the living area, which features a lot of natural light, pale walls and dark accents. Simon Taylor Furniture suggested the main cabinetry be finished in Fiddleback Sycamore with a grey stain, which contrasts with black maple for the surrounds, which in turn ties in with the blackened timber floor used in the kitchen.
The kitchen is positioned in the corner of the top floor living area of the apartment, so the first consideration was to produce a peninsula to separate the kitchen and living space, whilst affording views from either side. This is used as a food preparation area on the working side with a 90cm Gaggenau Induction Hob and separate Downdraft Extractor. On the other side it features informal seating beneath the Nero Marquina marble worksurface that was chosen for the project. Next to the seating is a Gaggenau built-under wine conditioning unit to allow easy access to wine bottles when entertaining.
The floor to ceiling tall cabinetry houses a Gaggenau 60cm oven, a combination microwave and a warming drawer, all centrally banked above each other. Within the cabinetry, smart storage was featured including a Blum ‘space tower’ in Orion Grey with glass fronts to match the monochrome scheme. The fridge freezer, also by Gaggenau is positioned along this run on the other side. To the right of the tall cabinetry is the sink run, housing the Kohler sink and Quooker Flex 3-in-1 Boiling Water Tap, the Gaggenau dishwasher and concealed bin cabinets, thus allowing all the wet tasks to be located in one space.
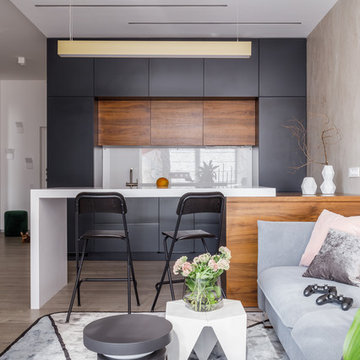
Idee per una cucina minimal con ante lisce, ante nere, paraspruzzi bianco, penisola, pavimento beige e top bianco
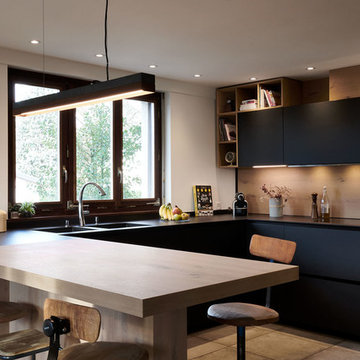
My Day With, Catherine Gailloud
Suspension Gantlights
Idee per una grande cucina design con lavello a doppia vasca, ante lisce, ante nere, paraspruzzi in legno, elettrodomestici neri, pavimento con piastrelle in ceramica, top nero, penisola e pavimento beige
Idee per una grande cucina design con lavello a doppia vasca, ante lisce, ante nere, paraspruzzi in legno, elettrodomestici neri, pavimento con piastrelle in ceramica, top nero, penisola e pavimento beige

Foto di una cucina parallela contemporanea con top in cemento, paraspruzzi bianco, elettrodomestici neri, ante di vetro, ante in legno scuro, pavimento in legno massello medio, penisola, pavimento marrone e top bianco
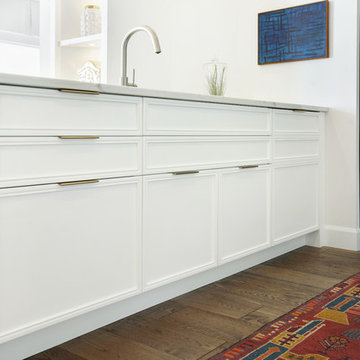
Immagine di una piccola cucina minimal con lavello sottopiano, ante a filo, ante bianche, top in quarzite, paraspruzzi bianco, paraspruzzi in gres porcellanato, elettrodomestici da incasso, pavimento in legno massello medio, penisola, pavimento marrone e top bianco
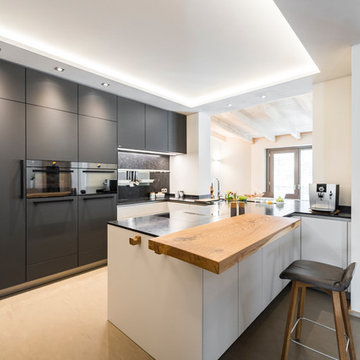
Fotograf: René Jungnickel
Foto di una cucina contemporanea di medie dimensioni con lavello sottopiano, ante lisce, ante grigie, top in granito, paraspruzzi grigio, paraspruzzi in lastra di pietra, elettrodomestici neri, penisola, pavimento grigio e top grigio
Foto di una cucina contemporanea di medie dimensioni con lavello sottopiano, ante lisce, ante grigie, top in granito, paraspruzzi grigio, paraspruzzi in lastra di pietra, elettrodomestici neri, penisola, pavimento grigio e top grigio
Cucine contemporanee con penisola - Foto e idee per arredare
9