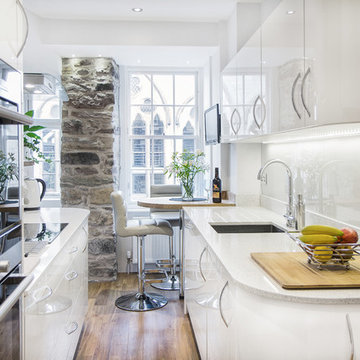Cucine contemporanee con penisola - Foto e idee per arredare
Filtra anche per:
Budget
Ordina per:Popolari oggi
101 - 120 di 32.441 foto
1 di 3

Philip Raymond
Foto di una piccola cucina contemporanea con ante lisce, ante grigie, paraspruzzi in mattoni, penisola, top marrone, lavello da incasso, top in legno e elettrodomestici neri
Foto di una piccola cucina contemporanea con ante lisce, ante grigie, paraspruzzi in mattoni, penisola, top marrone, lavello da incasso, top in legno e elettrodomestici neri
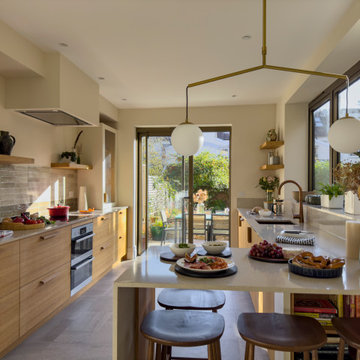
The kitchen was redesigned to include new large windows and integrated sink and appliances. The compact breakfast bar flows seamlessly from the countertop.

We love the clean and crisp lines of this beautiful German manufactured kitchen in Hither Green. The inclusion of the peninsular island which houses the Siemens induction hob, creates much needed additional work top space and is a lovely sociable way to cook and entertain. The completely floor to ceiling cabinets, not only look stunning but maximise the storage space available. The combination of the warm oak Nebraska doors, wooden floor and yellow glass splash back compliment the matt white lacquer doors perfectly and bring a lovely warmth to this open plan kitchen space.

This 1950's kitchen hindered our client's cooking and bi-weekly entertaining and was inconsistent with the home's mid-century architecture. Additional key goals were to improve function for cooking and entertaining 6 to 12 people on a regular basis. Originally with only two entry points to the kitchen (from the entry/foyer and from the dining room) the kitchen wasn’t very open to the remainder of the home, or the living room at all. The door to the carport was never used and created a conflict with seating in the breakfast area. The new plans created larger openings to both rooms, and a third entry point directly into the living room. The “peninsula” manages the sight line between the kitchen and a large, brick fireplace while still creating an “island” effect in the kitchen and allowing seating on both sides. The television was also a “must have” utilizing it to watch cooking shows while prepping food, for news while getting ready for the day, and for background when entertaining.
Meticulously designed cabinets provide ample storage and ergonomically friendly appliance placement. Cabinets were previously laid out into two L-shaped spaces. On the “top” was the cooking area with a narrow pantry (read: scarce storage) and a water heater in the corner. On the “bottom” was a single 36” refrigerator/freezer, and sink. A peninsula separated the kitchen and breakfast room, truncating the entire space. We have now a clearly defined cool storage space spanning 60” width (over 150% more storage) and have separated the ovens and cooking surface to spread out prep/clean zones. True pantry storage was added, and a massive “peninsula” keeps seating for up to 6 comfortably, while still expanding the kitchen and gaining storage. The newly designed, oversized peninsula provides plentiful space for prepping and entertaining. Walnut paneling wraps the room making the kitchen a stunning showpiece.

Ispirazione per una cucina design di medie dimensioni con lavello sottopiano, ante lisce, ante nere, top in superficie solida, paraspruzzi nero, paraspruzzi in gres porcellanato, elettrodomestici in acciaio inossidabile, parquet chiaro, penisola e top nero

Proyecto de Interiorismo y decoración vivienda unifamiliar adosada. Reforma integral
Foto di una cucina minimal di medie dimensioni con lavello da incasso, ante lisce, ante in legno scuro, top in granito, paraspruzzi a effetto metallico, paraspruzzi con piastrelle di metallo, elettrodomestici in acciaio inossidabile, pavimento in vinile, penisola, pavimento grigio e top marrone
Foto di una cucina minimal di medie dimensioni con lavello da incasso, ante lisce, ante in legno scuro, top in granito, paraspruzzi a effetto metallico, paraspruzzi con piastrelle di metallo, elettrodomestici in acciaio inossidabile, pavimento in vinile, penisola, pavimento grigio e top marrone
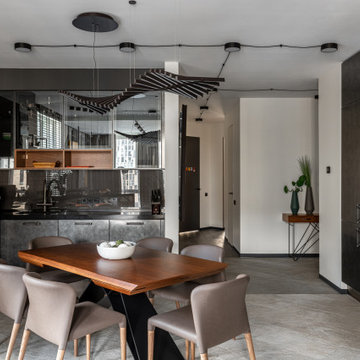
Кухня Industrial – эмаль под металл Grigio Ferro
Витрины – стекло Attico Grey
Открытые полки – шпон мат. Орех Американский
Полки из профильной трубы в отделке эмалью мат. Черного цвета
Брутальные ручки из нержавеющей стали производства Giulia Novars

The kitchen accommodates a full set of Neff appliances, and an Air Uno vented hob.
We also installed this Ceasarstone Quartz worktop, and behind, metro style tiles to the splashback in teal, to add a pop of colour against the white cabinetry.
We also exposed the original metal beams which became a feature of this apartment.

Immagine di una cucina design di medie dimensioni con paraspruzzi rosa, paraspruzzi con lastra di vetro, parquet chiaro, lavello sottopiano, ante lisce, ante grigie, penisola, pavimento grigio, top bianco e soffitto a volta

Foto di una cucina minimal di medie dimensioni con lavello sottopiano, ante lisce, ante bianche, top in legno, paraspruzzi beige, paraspruzzi in legno, elettrodomestici da incasso, parquet chiaro, penisola, pavimento beige e top beige

A quietly elegant and ultimately fashionable colour scheme with fresh aqua accents for this lovely modern kitchen extension in Lee. German kitchen furniture from Ballerina-Küchen coupled with Compac Moon Quartz worksurfaces and a backpainted glass splashback work well with the warm wooden floor. The addition of a peninsular kitchen island creates a sociable seating area in the space.

Foto di una cucina ad U contemporanea con lavello sottopiano, ante lisce, ante bianche, paraspruzzi bianco, paraspruzzi con piastrelle diamantate, elettrodomestici neri, pavimento in legno massello medio, penisola, pavimento marrone, top bianco e soffitto a volta

Soggiorno open space con cucina.
Penisola divisoria con sgabelli.
Elementi in laminato rovere nordico e basi in laminato laccato bianco lucido.
Divano ad angolo e parete giorno su misura.
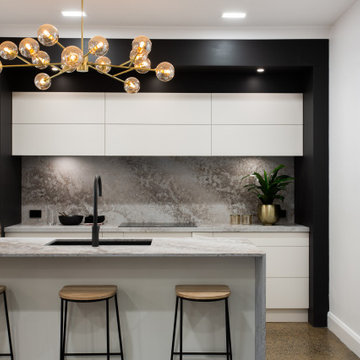
The ideas and inspiration for this luxurious kitchen was the use of the bold industrial selection of the Caesarstone Australia Excava engineered stone. This stone combines features of rust and concrete. The natural beauty of raw materials create a dramatic contrast with the dark bulkhead and luminous joinery.

This kitchen remodel gives a nod to the soft mid-century modern style of the house, while updating it to contemporary styles. The vertical grain cypress cabinets are accented with tall white storage cabinets on each side of the range. The white quartz countertops and large format (13" x 40") porcelain tile complete the transformation.
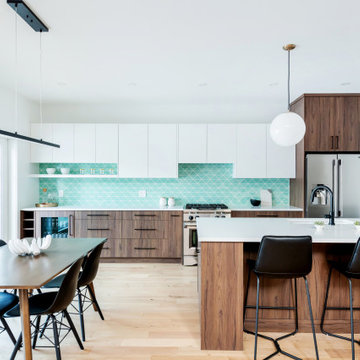
Immagine di una cucina minimal di medie dimensioni con lavello a doppia vasca, ante lisce, ante bianche, top in quarzo composito, paraspruzzi verde, elettrodomestici in acciaio inossidabile, parquet chiaro, penisola, pavimento marrone e top bianco
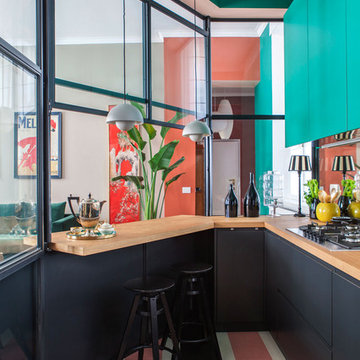
Ispirazione per una cucina ad U contemporanea con ante lisce, ante nere, top in legno, penisola, pavimento multicolore e top marrone

Underpinning our design notions and considerations for this home were two instinctual ideas: that of our client’s fondness for ‘Old Be-al’ and associated desire for an enhanced connection between the house and the old-growth eucalypt landscape; and our own determined appreciation for the house’s original brickwork, something we hoped to celebrate and re-cast within the existing dwelling.
While considering the client’s brief of a two-bedroom, two-bathroom house, our design managed to reduce the overall footprint of the house and provide generous flowing living spaces with deep connection to the natural suburban landscape and the heritage of the existing house.
The reference to Old Be-al is constantly reinforced within the detailed design. The custom-made entry light mimics its branches, as does the pulls on the joinery and even the custom towel rails in the bathroom. The dynamically angled ceiling of rhythmically spaced timber cross-beams that extend out to an expansive timber decking are in dialogue with the upper canopy of the surrounding trees. The rhythm of the bushland also finds expression in vertical mullions and horizontal bracing beams, reminiscent of both the trunks and the canopies of the adjacent trees.

Windows reaching a grand 12’ in height fully capture the allurement of the area, bringing the outdoors into each space. Furthermore, the large 16’ multi-paneled doors provide the constant awareness of forest life just beyond. The unique roof lines are mimicked throughout the home with trapezoid transom windows, ensuring optimal daylighting and design interest. A standing-seam metal, clads the multi-tiered shed-roof line. The dark aesthetic of the roof anchors the home and brings a cohesion to the exterior design. The contemporary exterior is comprised of cedar shake, horizontal and vertical wood siding, and aluminum clad panels creating dimension while remaining true to the natural environment.
The Glo A5 double pane windows and doors were utilized for their cost-effective durability and efficiency. The A5 Series provides a thermally-broken aluminum frame with multiple air seals, low iron glass, argon filled glazing, and low-e coating. These features create an unparalleled double-pane product equipped for the variant northern temperatures of the region. With u-values as low as 0.280, these windows ensure year-round comfort.
Cucine contemporanee con penisola - Foto e idee per arredare
6
