Cucine contemporanee con pavimento nero - Foto e idee per arredare
Filtra anche per:
Budget
Ordina per:Popolari oggi
61 - 80 di 2.970 foto
1 di 3
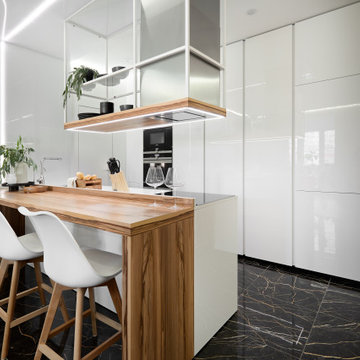
Модель Echo
Корпус - ЛДСП 18 мм влагостойкая, P5 E1, декор Белый.
Фасады - эмалированные, основа МДФ 19 мм, лак высоко глянцевый.
Витрина.
Внутренняя отделка витрины натуральным шпоном ореха сатинового (узкие ламели).
Фасады витрины - закалённое беленое стекло, основа алюминиевый профиль.
Полки витрины - закалённое беленое стекло.
Внутренняя светодиодная подсветка витрины.
Остров - фасады эмалированные, основа МДФ 19 мм, лак высоко глянцевый.
Столешница острова - кварцевый агломерат SmartQuartz Super White.
Барная стойка - тамбурат, фанерованный натуральной древесиной ореха сатинового (узкие ламели).
Стеновая и потолочная панель - закалённое эмалированное стекло, лак высоко глянцевый.
Металлическая конструкция вокруг вытяжки.
Полка - натуральный шпон ореха сатиновым.
Стеклянная полка.
Диодная подсветка рабочей зоны.
Механизмы открывания - ручка-профиль Gola, Blum Tip-on.
Механизмы закрывания Blum Blumotion.
Ящики Blum Legrabox pure - 2 группы.
Vauth-Sagel Space Tower - 1 шт.
Пенал выезжающий - Vauth-Sagel HSA.
Бутылочница - DSA.
Сушилка для посуды.
Мусорная система.
Лоток для приборов.
Встраиваемые розетки для малой бытовой техники в столешнице EVOline.
Смеситель Reginox.
Мойка Reginox.
Стоимость проекта без бытовой техники- 1 112 000 руб.
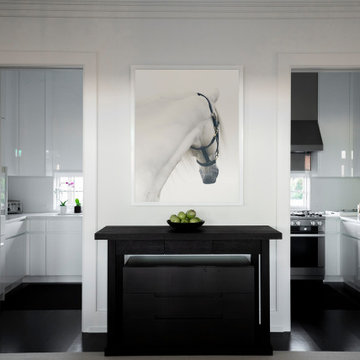
Galitzin Creative
New York, NY 10003
Ispirazione per una cucina design di medie dimensioni con lavello a vasca singola, ante lisce, ante bianche, top in quarzite, paraspruzzi bianco, elettrodomestici in acciaio inossidabile, parquet scuro, nessuna isola, pavimento nero e top bianco
Ispirazione per una cucina design di medie dimensioni con lavello a vasca singola, ante lisce, ante bianche, top in quarzite, paraspruzzi bianco, elettrodomestici in acciaio inossidabile, parquet scuro, nessuna isola, pavimento nero e top bianco
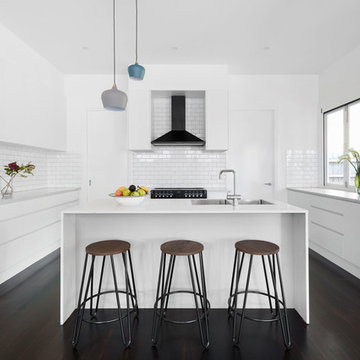
Ispirazione per una cucina contemporanea di medie dimensioni con lavello a doppia vasca, ante bianche, top in granito, paraspruzzi bianco, paraspruzzi con piastrelle diamantate, elettrodomestici neri, parquet scuro, pavimento nero, top bianco e ante lisce
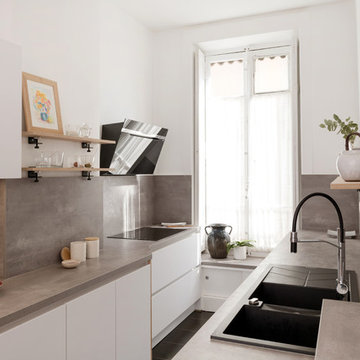
Photos : Sabine Serrad
Immagine di una cucina parallela minimal con lavello da incasso, ante lisce, ante bianche, paraspruzzi grigio, parquet scuro, nessuna isola, pavimento nero e top grigio
Immagine di una cucina parallela minimal con lavello da incasso, ante lisce, ante bianche, paraspruzzi grigio, parquet scuro, nessuna isola, pavimento nero e top grigio
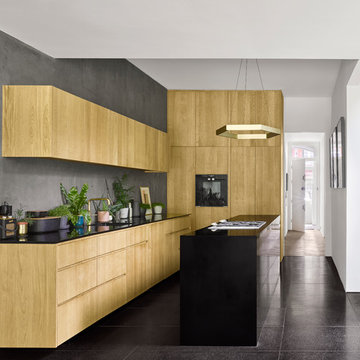
Will Pryce
Immagine di una cucina contemporanea con lavello integrato, ante lisce, ante in legno chiaro, paraspruzzi grigio, pavimento nero e top nero
Immagine di una cucina contemporanea con lavello integrato, ante lisce, ante in legno chiaro, paraspruzzi grigio, pavimento nero e top nero
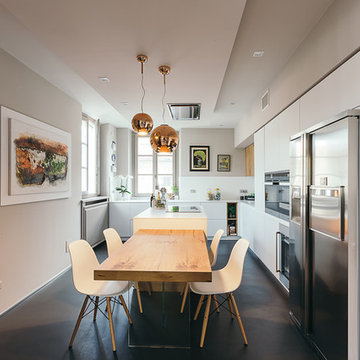
Photo: Sara Soliani
Foto di una cucina contemporanea con ante lisce, ante bianche, paraspruzzi bianco, elettrodomestici in acciaio inossidabile, pavimento nero e top bianco
Foto di una cucina contemporanea con ante lisce, ante bianche, paraspruzzi bianco, elettrodomestici in acciaio inossidabile, pavimento nero e top bianco
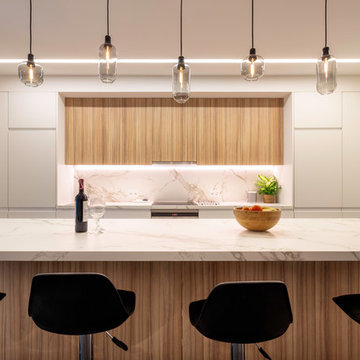
Reforma integral efectuada por la empresa Reformas Vicort en Barcelona.
Fotografía: Julen Esnal Photography
Immagine di una grande cucina minimal con lavello a doppia vasca, ante bianche, paraspruzzi bianco, paraspruzzi in marmo, elettrodomestici in acciaio inossidabile, pavimento nero e top bianco
Immagine di una grande cucina minimal con lavello a doppia vasca, ante bianche, paraspruzzi bianco, paraspruzzi in marmo, elettrodomestici in acciaio inossidabile, pavimento nero e top bianco
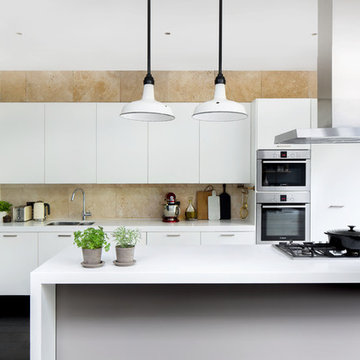
Ispirazione per una cucina minimal di medie dimensioni con parquet scuro, ante lisce, ante bianche, paraspruzzi beige, elettrodomestici in acciaio inossidabile, top bianco, lavello a doppia vasca e pavimento nero
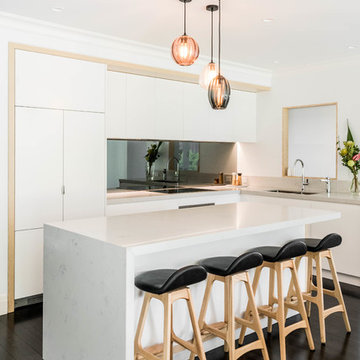
mayphotography
Ispirazione per una cucina design con lavello sottopiano, ante lisce, ante bianche, paraspruzzi a effetto metallico, paraspruzzi a specchio, elettrodomestici da incasso, pavimento in legno verniciato, pavimento nero e top bianco
Ispirazione per una cucina design con lavello sottopiano, ante lisce, ante bianche, paraspruzzi a effetto metallico, paraspruzzi a specchio, elettrodomestici da incasso, pavimento in legno verniciato, pavimento nero e top bianco
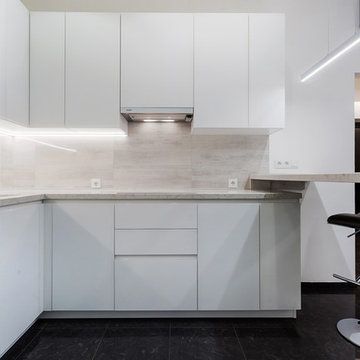
Анастасия Болотаева, Никита Донин
Foto di una cucina contemporanea di medie dimensioni con lavello integrato, ante lisce, ante bianche, top in quarzo composito, paraspruzzi grigio, paraspruzzi in gres porcellanato, elettrodomestici bianchi, pavimento in gres porcellanato, pavimento nero e top bianco
Foto di una cucina contemporanea di medie dimensioni con lavello integrato, ante lisce, ante bianche, top in quarzo composito, paraspruzzi grigio, paraspruzzi in gres porcellanato, elettrodomestici bianchi, pavimento in gres porcellanato, pavimento nero e top bianco
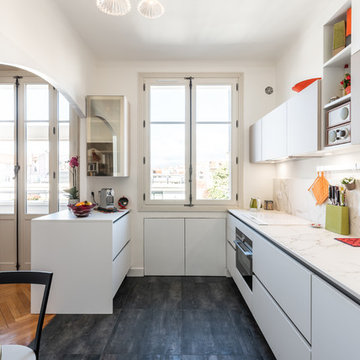
Lotfi Dakhli
Foto di una cucina parallela minimal di medie dimensioni e chiusa con lavello sottopiano, ante bianche, top in quarzo composito, elettrodomestici in acciaio inossidabile, pavimento con piastrelle in ceramica, pavimento nero, ante lisce, paraspruzzi bianco, paraspruzzi in lastra di pietra, penisola e top bianco
Foto di una cucina parallela minimal di medie dimensioni e chiusa con lavello sottopiano, ante bianche, top in quarzo composito, elettrodomestici in acciaio inossidabile, pavimento con piastrelle in ceramica, pavimento nero, ante lisce, paraspruzzi bianco, paraspruzzi in lastra di pietra, penisola e top bianco
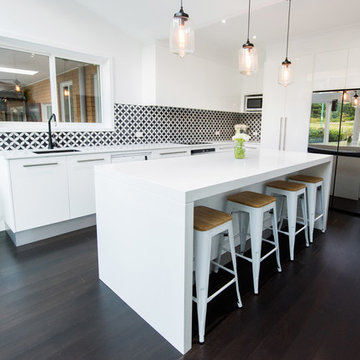
This kitchen beautifully portrays how simple white cabinetry, well-made, can be the perfect backdrop for stunning accessories. The use of more traditionally styled lighting and feature tile splashback, plus the rich dark timber flooring, create a sophisticated contemporary look, which is at the same time, comforting and inviting.
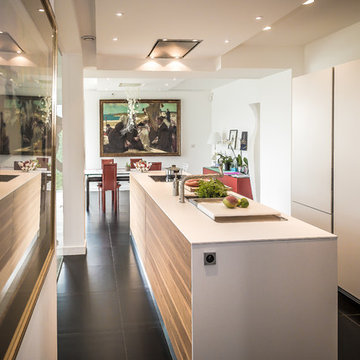
Foto di una cucina minimal di medie dimensioni con lavello integrato, ante bianche, top in laminato, top bianco, elettrodomestici da incasso e pavimento nero
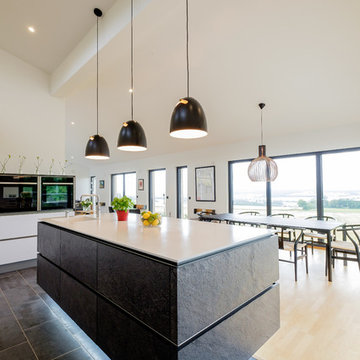
Paul T Cowan
Ispirazione per una cucina minimal di medie dimensioni con ante lisce, ante nere, lavello integrato, elettrodomestici neri e pavimento nero
Ispirazione per una cucina minimal di medie dimensioni con ante lisce, ante nere, lavello integrato, elettrodomestici neri e pavimento nero
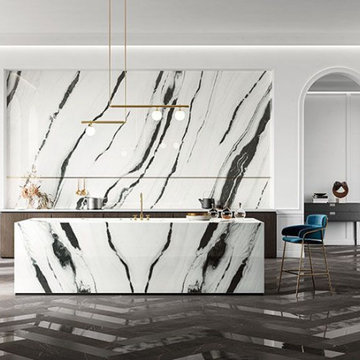
Bespoke Kitchen Island in Panda Black and White Porcelain Slab Tiles. Complimented with a mixed Gloss and Matt Carrara Marble effect porcelain floor tile laid in a herringbone pattern ... timeless elegance.
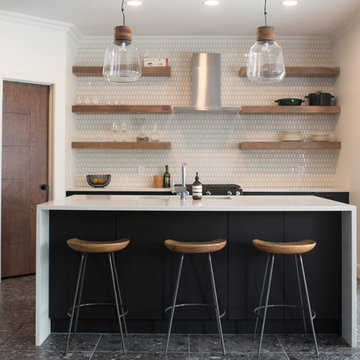
Brianna Hughes Photography
Idee per una cucina design con lavello integrato, ante lisce, ante nere, paraspruzzi bianco, pavimento nero e top bianco
Idee per una cucina design con lavello integrato, ante lisce, ante nere, paraspruzzi bianco, pavimento nero e top bianco
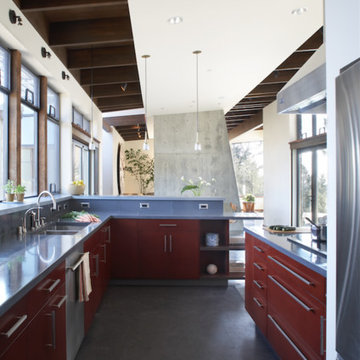
© Photography by M. Kibbey
Esempio di una cucina parallela design chiusa e di medie dimensioni con lavello a doppia vasca, ante rosse, elettrodomestici in acciaio inossidabile, nessuna isola, top in cemento, ante lisce, pavimento in cemento e pavimento nero
Esempio di una cucina parallela design chiusa e di medie dimensioni con lavello a doppia vasca, ante rosse, elettrodomestici in acciaio inossidabile, nessuna isola, top in cemento, ante lisce, pavimento in cemento e pavimento nero
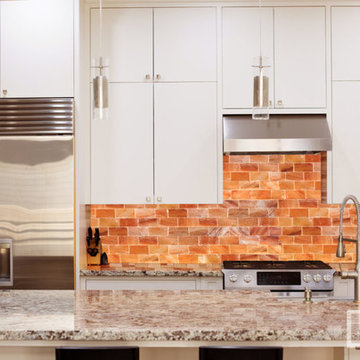
Esempio di un cucina con isola centrale design chiuso e di medie dimensioni con lavello stile country, ante lisce, ante bianche, top in quarzite, paraspruzzi arancione, elettrodomestici in acciaio inossidabile, pavimento in gres porcellanato e pavimento nero

Foto di una cucina design chiusa e di medie dimensioni con lavello sottopiano, ante in stile shaker, ante in legno chiaro, paraspruzzi marrone, paraspruzzi in legno, elettrodomestici in acciaio inossidabile, pavimento in ardesia, pavimento nero e top nero

This 1950's kitchen hindered our client's cooking and bi-weekly entertaining and was inconsistent with the home's mid-century architecture. Additional key goals were to improve function for cooking and entertaining 6 to 12 people on a regular basis. Originally with only two entry points to the kitchen (from the entry/foyer and from the dining room) the kitchen wasn’t very open to the remainder of the home, or the living room at all. The door to the carport was never used and created a conflict with seating in the breakfast area. The new plans created larger openings to both rooms, and a third entry point directly into the living room. The “peninsula” manages the sight line between the kitchen and a large, brick fireplace while still creating an “island” effect in the kitchen and allowing seating on both sides. The television was also a “must have” utilizing it to watch cooking shows while prepping food, for news while getting ready for the day, and for background when entertaining.
Meticulously designed cabinets provide ample storage and ergonomically friendly appliance placement. Cabinets were previously laid out into two L-shaped spaces. On the “top” was the cooking area with a narrow pantry (read: scarce storage) and a water heater in the corner. On the “bottom” was a single 36” refrigerator/freezer, and sink. A peninsula separated the kitchen and breakfast room, truncating the entire space. We have now a clearly defined cool storage space spanning 60” width (over 150% more storage) and have separated the ovens and cooking surface to spread out prep/clean zones. True pantry storage was added, and a massive “peninsula” keeps seating for up to 6 comfortably, while still expanding the kitchen and gaining storage. The newly designed, oversized peninsula provides plentiful space for prepping and entertaining. Walnut paneling wraps the room making the kitchen a stunning showpiece.
Cucine contemporanee con pavimento nero - Foto e idee per arredare
4