Cucine contemporanee con pavimento nero - Foto e idee per arredare
Filtra anche per:
Budget
Ordina per:Popolari oggi
21 - 40 di 2.970 foto
1 di 3
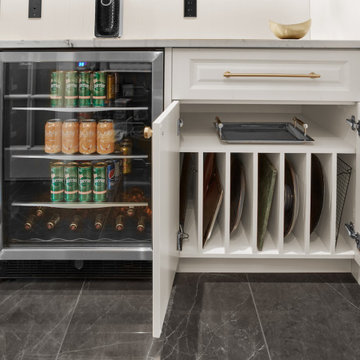
Custom cooking sheet cabinet
Idee per un cucina con isola centrale design con lavello sottopiano, ante con riquadro incassato, ante bianche, top in granito, paraspruzzi bianco, elettrodomestici in acciaio inossidabile, pavimento con piastrelle in ceramica, pavimento nero e top bianco
Idee per un cucina con isola centrale design con lavello sottopiano, ante con riquadro incassato, ante bianche, top in granito, paraspruzzi bianco, elettrodomestici in acciaio inossidabile, pavimento con piastrelle in ceramica, pavimento nero e top bianco

Immagine di una cucina contemporanea di medie dimensioni con lavello stile country, ante in stile shaker, ante blu, top in marmo, paraspruzzi bianco, paraspruzzi in marmo, elettrodomestici in acciaio inossidabile, pavimento in gres porcellanato, nessuna isola, pavimento nero, top bianco e soffitto a volta

Immagine di una cucina design di medie dimensioni con lavello integrato, ante lisce, ante grigie, paraspruzzi beige, elettrodomestici da incasso, pavimento in gres porcellanato, pavimento nero e top beige
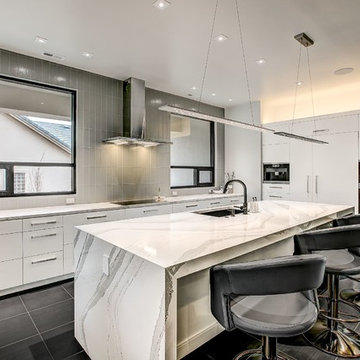
Ispirazione per un cucina con isola centrale contemporaneo con lavello sottopiano, ante lisce, ante bianche, paraspruzzi grigio, elettrodomestici neri, pavimento nero e top bianco

Esempio di una cucina parallela design chiusa e di medie dimensioni con ante lisce, ante bianche, top in quarzo composito, paraspruzzi bianco, elettrodomestici in acciaio inossidabile, pavimento con piastrelle in ceramica, nessuna isola, pavimento nero e lavello sottopiano

Idee per una grande cucina minimal con ante lisce, ante bianche, top in acciaio inossidabile, paraspruzzi beige, pavimento in ardesia e pavimento nero

Photography Credit: Doublespace Photography
Idee per una cucina contemporanea di medie dimensioni con ante lisce, ante bianche, pavimento nero, top in quarzite, paraspruzzi bianco, elettrodomestici in acciaio inossidabile e pavimento in ardesia
Idee per una cucina contemporanea di medie dimensioni con ante lisce, ante bianche, pavimento nero, top in quarzite, paraspruzzi bianco, elettrodomestici in acciaio inossidabile e pavimento in ardesia

Ispirazione per una cucina contemporanea di medie dimensioni con lavello a vasca singola, ante lisce, ante in legno scuro, top in quarzo composito, paraspruzzi blu, paraspruzzi in gres porcellanato, elettrodomestici in acciaio inossidabile, pavimento in ardesia, nessuna isola, pavimento nero e top bianco

This 1950's kitchen hindered our client's cooking and bi-weekly entertaining and was inconsistent with the home's mid-century architecture. Additional key goals were to improve function for cooking and entertaining 6 to 12 people on a regular basis. Originally with only two entry points to the kitchen (from the entry/foyer and from the dining room) the kitchen wasn’t very open to the remainder of the home, or the living room at all. The door to the carport was never used and created a conflict with seating in the breakfast area. The new plans created larger openings to both rooms, and a third entry point directly into the living room. The “peninsula” manages the sight line between the kitchen and a large, brick fireplace while still creating an “island” effect in the kitchen and allowing seating on both sides. The television was also a “must have” utilizing it to watch cooking shows while prepping food, for news while getting ready for the day, and for background when entertaining.
Meticulously designed cabinets provide ample storage and ergonomically friendly appliance placement. Cabinets were previously laid out into two L-shaped spaces. On the “top” was the cooking area with a narrow pantry (read: scarce storage) and a water heater in the corner. On the “bottom” was a single 36” refrigerator/freezer, and sink. A peninsula separated the kitchen and breakfast room, truncating the entire space. We have now a clearly defined cool storage space spanning 60” width (over 150% more storage) and have separated the ovens and cooking surface to spread out prep/clean zones. True pantry storage was added, and a massive “peninsula” keeps seating for up to 6 comfortably, while still expanding the kitchen and gaining storage. The newly designed, oversized peninsula provides plentiful space for prepping and entertaining. Walnut paneling wraps the room making the kitchen a stunning showpiece.

Esempio di una grande cucina contemporanea con lavello sottopiano, ante lisce, ante bianche, top in marmo, paraspruzzi bianco, paraspruzzi in lastra di pietra, elettrodomestici da incasso, pavimento in laminato, pavimento nero e top bianco
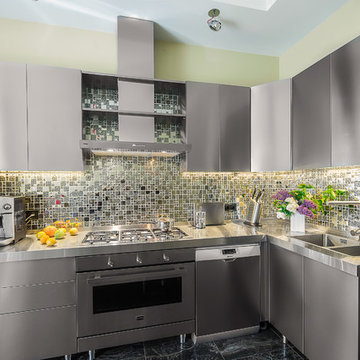
Idee per una cucina a L minimal chiusa con lavello a doppia vasca, ante lisce, ante in acciaio inossidabile, top in acciaio inossidabile, paraspruzzi grigio, nessuna isola, elettrodomestici in acciaio inossidabile e pavimento nero
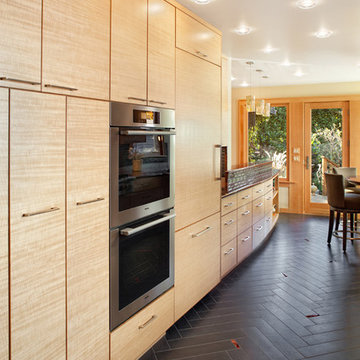
Ispirazione per una cucina contemporanea con elettrodomestici da incasso, ante lisce, ante in legno chiaro e pavimento nero

Nos clients, primo accédants, venaient de louper l'achat d'un loft lorsqu'ils visitaient ce 90 m² sur 3 étages. Le bien a un certain potentiel mais est vieillissant. Nos clients décident de l'acheter et de TOUT raser.
Le loft possédait une sorte de 3e étage à la hauteur petite. Ils enlèvent cet étage hybride pour retrouver une magnifique hauteur sous plafond.
À l'étage, on construit 2 chambres avec de multiples rangements. Une verrière d'atelier, créée par nos équipes et un artisan français, permet de les cloisonner sans pour autant les isoler. Elle permet également à la lumière de circuler tout en rajoutant un certain cachet industriel à l'ensemble.
Nos clients souhaitaient un style scandinave, monochrome avec des tonalités beiges, rose pale, boisées et du noir pour casser le tout et lui donner du caractère. On retrouve parfaitement cette alchimie au RDC. Il y a le salon et son esprit cocooning. Une touche de chaleur supplémentaire est apportée par le claustra en bois qui vient habiller l'escalier. Le noir du mobilier de la salle à manger et de la cuisine vient trancher avec élégance cette palette aux couleurs douces

Contemporary Kitchen Design | White Glazed Slab and Grey Matte finish doors by Luxor | Caesarstone Quartz waterfall countertop | Grey Slate Hardwood Floors | Designed by Pat Noddle

Анастасия Болотаева, Татьяна Карнишина
Idee per una grande cucina design con lavello da incasso, ante lisce, ante bianche, top in quarzo composito, paraspruzzi nero, paraspruzzi con piastrelle in ceramica, elettrodomestici in acciaio inossidabile, pavimento in gres porcellanato, pavimento nero e top nero
Idee per una grande cucina design con lavello da incasso, ante lisce, ante bianche, top in quarzo composito, paraspruzzi nero, paraspruzzi con piastrelle in ceramica, elettrodomestici in acciaio inossidabile, pavimento in gres porcellanato, pavimento nero e top nero

PropertyLab+art
Immagine di una cucina contemporanea di medie dimensioni con lavello da incasso, ante lisce, ante bianche, top in granito, paraspruzzi multicolore, paraspruzzi con piastrelle in ceramica, elettrodomestici in acciaio inossidabile, penisola e pavimento nero
Immagine di una cucina contemporanea di medie dimensioni con lavello da incasso, ante lisce, ante bianche, top in granito, paraspruzzi multicolore, paraspruzzi con piastrelle in ceramica, elettrodomestici in acciaio inossidabile, penisola e pavimento nero

Лаконичная и сдержанная кухня в черных и белых тонах. Удивительной отличительной чертой этой кухни являются часы, встроенные в стену. А техника Gorenje идеально подошла к фасадам кухни.

Дизайнер интерьера - Татьяна Архипова, фото - Михаил Лоскутов
Immagine di una piccola cucina minimal con ante lisce, ante in legno bruno, top in superficie solida, paraspruzzi con piastrelle in ceramica, pavimento in laminato, pavimento nero, top beige, lavello sottopiano, paraspruzzi blu e elettrodomestici da incasso
Immagine di una piccola cucina minimal con ante lisce, ante in legno bruno, top in superficie solida, paraspruzzi con piastrelle in ceramica, pavimento in laminato, pavimento nero, top beige, lavello sottopiano, paraspruzzi blu e elettrodomestici da incasso
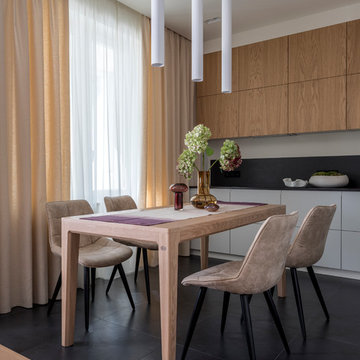
Immagine di una cucina minimal con pavimento nero, ante lisce, ante in legno scuro, paraspruzzi nero e top nero

Immagine di una grande cucina contemporanea con lavello sottopiano, ante lisce, ante nere, top in quarzo composito, paraspruzzi bianco, paraspruzzi con piastrelle in ceramica, elettrodomestici neri, pavimento con piastrelle in ceramica, nessuna isola, pavimento nero e top bianco
Cucine contemporanee con pavimento nero - Foto e idee per arredare
2