Cucine contemporanee con pavimento in cemento - Foto e idee per arredare
Filtra anche per:
Budget
Ordina per:Popolari oggi
41 - 60 di 10.485 foto
1 di 3
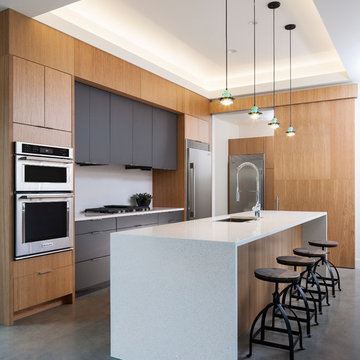
John Granen
Ispirazione per una cucina minimal di medie dimensioni con lavello sottopiano, ante lisce, top in quarzo composito, paraspruzzi bianco, paraspruzzi in lastra di pietra, elettrodomestici in acciaio inossidabile, pavimento in cemento, pavimento grigio e ante in legno scuro
Ispirazione per una cucina minimal di medie dimensioni con lavello sottopiano, ante lisce, top in quarzo composito, paraspruzzi bianco, paraspruzzi in lastra di pietra, elettrodomestici in acciaio inossidabile, pavimento in cemento, pavimento grigio e ante in legno scuro
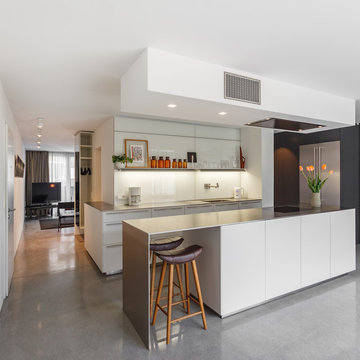
Esempio di una cucina design di medie dimensioni con ante lisce, ante bianche, top in acciaio inossidabile, paraspruzzi bianco, paraspruzzi con lastra di vetro, pavimento in cemento, pavimento grigio e lavello integrato

Idee per una piccola cucina ad U minimal con lavello sottopiano, ante lisce, ante bianche, top in quarzo composito, paraspruzzi bianco, paraspruzzi con piastrelle diamantate, elettrodomestici neri, pavimento in cemento, nessuna isola e pavimento grigio
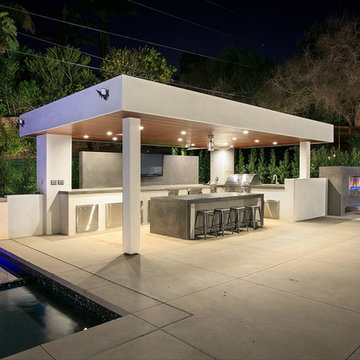
Plenty of bar seating for the outdoor kitchen will keep the cook company as guests sip on their drinks.
Immagine di una grande cucina design con lavello da incasso, ante in acciaio inossidabile, top in cemento, elettrodomestici in acciaio inossidabile, pavimento in cemento e pavimento grigio
Immagine di una grande cucina design con lavello da incasso, ante in acciaio inossidabile, top in cemento, elettrodomestici in acciaio inossidabile, pavimento in cemento e pavimento grigio
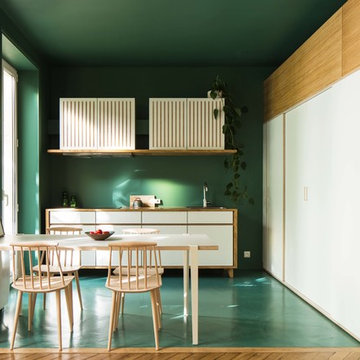
Foto di una cucina minimal di medie dimensioni con lavello a vasca singola, ante bianche, top in legno, paraspruzzi verde, elettrodomestici da incasso e pavimento in cemento
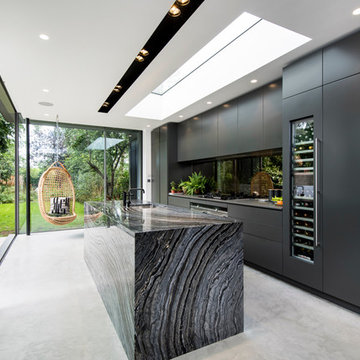
Marek Sikora Photography for Venessa Hermantes
Esempio di una cucina minimal con lavello sottopiano, ante lisce, ante nere, paraspruzzi nero, paraspruzzi con lastra di vetro, elettrodomestici in acciaio inossidabile e pavimento in cemento
Esempio di una cucina minimal con lavello sottopiano, ante lisce, ante nere, paraspruzzi nero, paraspruzzi con lastra di vetro, elettrodomestici in acciaio inossidabile e pavimento in cemento
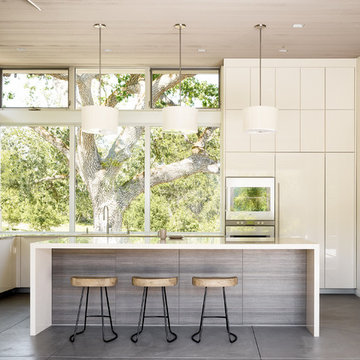
Joe Fletcher
Atop a ridge in the Santa Lucia mountains of Carmel, California, an oak tree stands elevated above the fog and wrapped at its base in this ranch retreat. The weekend home’s design grew around the 100-year-old Valley Oak to form a horseshoe-shaped house that gathers ridgeline views of Oak, Madrone, and Redwood groves at its exterior and nestles around the tree at its center. The home’s orientation offers both the shade of the oak canopy in the courtyard and the sun flowing into the great room at the house’s rear façades.
This modern take on a traditional ranch home offers contemporary materials and landscaping to a classic typology. From the main entry in the courtyard, one enters the home’s great room and immediately experiences the dramatic westward views across the 70 foot pool at the house’s rear. In this expansive public area, programmatic needs flow and connect - from the kitchen, whose windows face the courtyard, to the dining room, whose doors slide seamlessly into walls to create an outdoor dining pavilion. The primary circulation axes flank the internal courtyard, anchoring the house to its site and heightening the sense of scale by extending views outward at each of the corridor’s ends. Guest suites, complete with private kitchen and living room, and the garage are housed in auxiliary wings connected to the main house by covered walkways.
Building materials including pre-weathered corrugated steel cladding, buff limestone walls, and large aluminum apertures, and the interior palette of cedar-clad ceilings, oil-rubbed steel, and exposed concrete floors soften the modern aesthetics into a refined but rugged ranch home.

Set within the Carlton Square Conservation Area in East London, this two-storey end of terrace period property suffered from a lack of natural light, low ceiling heights and a disconnection to the garden at the rear.
The clients preference for an industrial aesthetic along with an assortment of antique fixtures and fittings acquired over many years were an integral factor whilst forming the brief. Steel windows and polished concrete feature heavily, allowing the enlarged living area to be visually connected to the garden with internal floor finishes continuing externally. Floor to ceiling glazing combined with large skylights help define areas for cooking, eating and reading whilst maintaining a flexible open plan space.
This simple yet detailed project located within a prominent Conservation Area required a considered design approach, with a reduced palette of materials carefully selected in response to the existing building and it’s context.
Photographer: Simon Maxwell
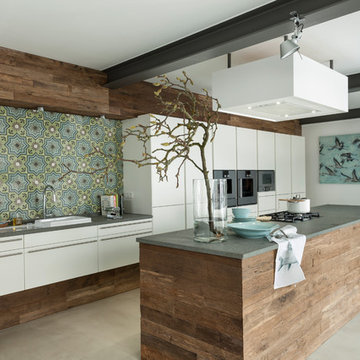
Idee per un grande cucina con isola centrale minimal con ante lisce, ante bianche, paraspruzzi multicolore, elettrodomestici in acciaio inossidabile, lavello da incasso, top in granito, paraspruzzi con piastrelle in ceramica e pavimento in cemento
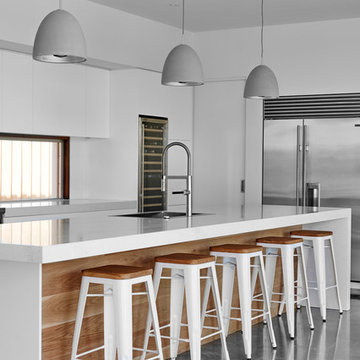
Foto di un cucina con isola centrale minimal con ante lisce, ante bianche e pavimento in cemento
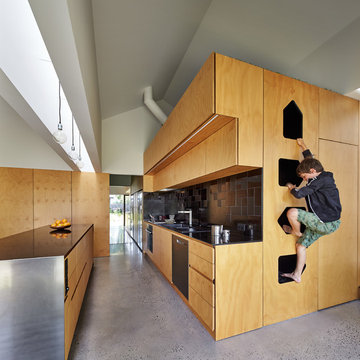
Photography by Peter Bennetts Studio
Idee per una cucina design con ante lisce, ante in legno scuro, pavimento in cemento e paraspruzzi nero
Idee per una cucina design con ante lisce, ante in legno scuro, pavimento in cemento e paraspruzzi nero

Art Gray
Esempio di una piccola cucina contemporanea con lavello sottopiano, ante lisce, elettrodomestici in acciaio inossidabile, pavimento in cemento, ante grigie, top in superficie solida, paraspruzzi a effetto metallico, pavimento grigio e top grigio
Esempio di una piccola cucina contemporanea con lavello sottopiano, ante lisce, elettrodomestici in acciaio inossidabile, pavimento in cemento, ante grigie, top in superficie solida, paraspruzzi a effetto metallico, pavimento grigio e top grigio

Esempio di una cucina a L contemporanea con ante nere, elettrodomestici neri, ante lisce, paraspruzzi nero, pavimento in cemento e top nero
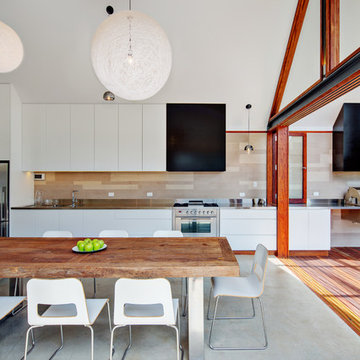
Photography : Huw Lambert
Esempio di una cucina contemporanea di medie dimensioni con ante lisce, ante bianche, top in acciaio inossidabile, elettrodomestici in acciaio inossidabile, pavimento in cemento e lavello integrato
Esempio di una cucina contemporanea di medie dimensioni con ante lisce, ante bianche, top in acciaio inossidabile, elettrodomestici in acciaio inossidabile, pavimento in cemento e lavello integrato
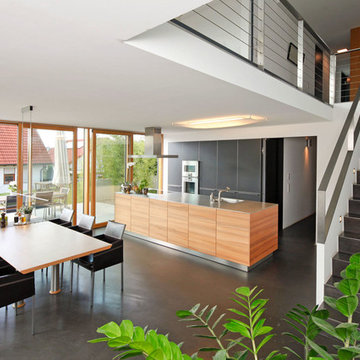
Idee per una cucina minimal di medie dimensioni con lavello integrato, ante lisce, ante nere, top in acciaio inossidabile, elettrodomestici in acciaio inossidabile e pavimento in cemento
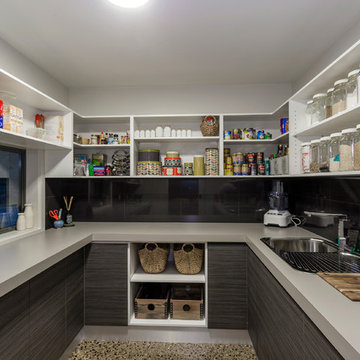
Photographer: Open2View
Idee per una dispensa design con lavello a vasca singola, top in quarzo composito, elettrodomestici in acciaio inossidabile, pavimento in cemento e nessuna isola
Idee per una dispensa design con lavello a vasca singola, top in quarzo composito, elettrodomestici in acciaio inossidabile, pavimento in cemento e nessuna isola
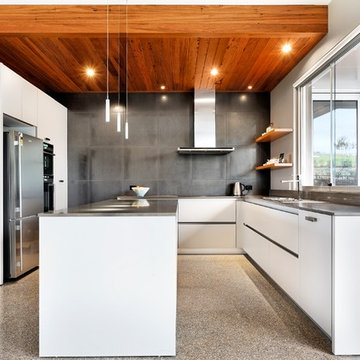
Idee per una cucina contemporanea di medie dimensioni con lavello da incasso, ante lisce, ante bianche, paraspruzzi grigio, elettrodomestici in acciaio inossidabile, top in quarzo composito, paraspruzzi in gres porcellanato e pavimento in cemento
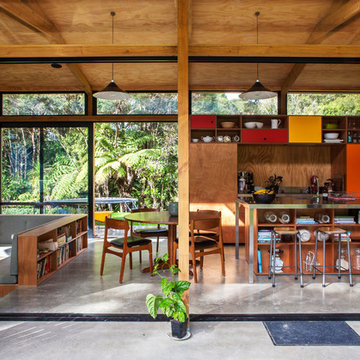
Emma-Jane Hetherington
Foto di una cucina minimal con top in acciaio inossidabile e pavimento in cemento
Foto di una cucina minimal con top in acciaio inossidabile e pavimento in cemento
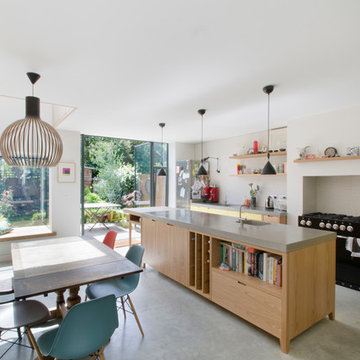
Immagine di una cucina contemporanea con pavimento in cemento, nessun'anta, ante gialle e elettrodomestici neri

Upside Development completed an contemporary architectural transformation in Taylor Creek Ranch. Evolving from the belief that a beautiful home is more than just a very large home, this 1940’s bungalow was meticulously redesigned to entertain its next life. It's contemporary architecture is defined by the beautiful play of wood, brick, metal and stone elements. The flow interchanges all around the house between the dark black contrast of brick pillars and the live dynamic grain of the Canadian cedar facade. The multi level roof structure and wrapping canopies create the airy gloom similar to its neighbouring ravine.
Cucine contemporanee con pavimento in cemento - Foto e idee per arredare
3