Cucine contemporanee con parquet chiaro - Foto e idee per arredare
Filtra anche per:
Budget
Ordina per:Popolari oggi
101 - 120 di 55.245 foto
1 di 3
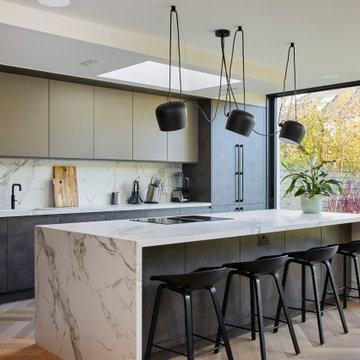
Ispirazione per una cucina minimal con lavello sottopiano, ante lisce, ante grigie, paraspruzzi bianco, paraspruzzi in lastra di pietra, elettrodomestici da incasso, parquet chiaro, pavimento beige e top bianco
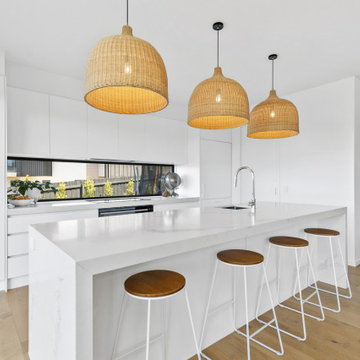
Immagine di una grande cucina minimal con lavello sottopiano, ante lisce, ante bianche, top in superficie solida, paraspruzzi a finestra, elettrodomestici in acciaio inossidabile, parquet chiaro e top bianco

Area cucina open. Mobili su disegno; top e isola in travertino. rivestimento frontale in rovere, sgabelli alti in velluto. Pavimento in parquet a spina francese
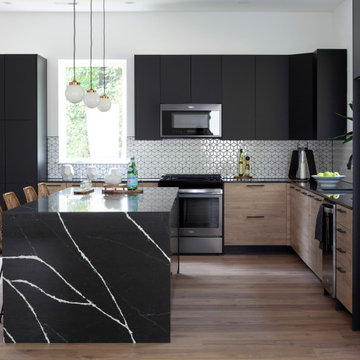
Black and Wood Contemporary Kitchen
Ispirazione per una cucina contemporanea con ante lisce, ante nere, top in quarzo composito, paraspruzzi bianco, top nero, parquet chiaro e pavimento beige
Ispirazione per una cucina contemporanea con ante lisce, ante nere, top in quarzo composito, paraspruzzi bianco, top nero, parquet chiaro e pavimento beige

Immagine di una cucina minimal con lavello stile country, ante con riquadro incassato, ante in legno scuro, paraspruzzi bianco, elettrodomestici in acciaio inossidabile, parquet chiaro, pavimento beige e top bianco
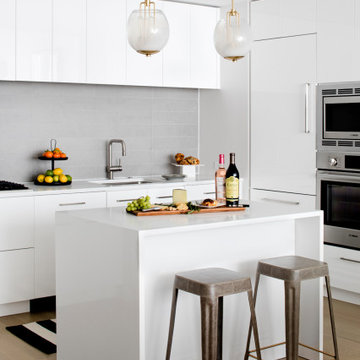
Foto di una cucina minimal con lavello sottopiano, ante lisce, ante bianche, paraspruzzi grigio, elettrodomestici in acciaio inossidabile, parquet chiaro, pavimento beige e top bianco

Kitchen
Idee per una piccola cucina design con lavello integrato, ante lisce, ante in legno scuro, top in quarzite, paraspruzzi grigio, paraspruzzi in lastra di pietra, elettrodomestici da incasso, top bianco, parquet chiaro e pavimento beige
Idee per una piccola cucina design con lavello integrato, ante lisce, ante in legno scuro, top in quarzite, paraspruzzi grigio, paraspruzzi in lastra di pietra, elettrodomestici da incasso, top bianco, parquet chiaro e pavimento beige

Idee per una grande cucina minimal con lavello a doppia vasca, ante lisce, ante nere, paraspruzzi bianco, parquet chiaro, pavimento beige, top in saponaria, paraspruzzi in lastra di pietra, elettrodomestici da incasso e top nero
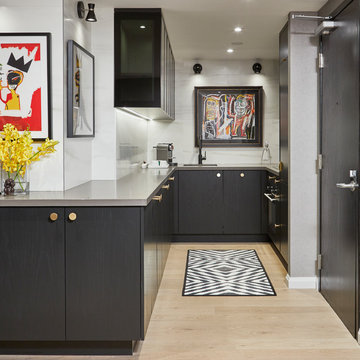
Foto di una piccola cucina design con ante lisce, ante nere, top in quarzo composito, paraspruzzi bianco, paraspruzzi in gres porcellanato, elettrodomestici da incasso, parquet chiaro, nessuna isola, top grigio, lavello sottopiano e pavimento beige
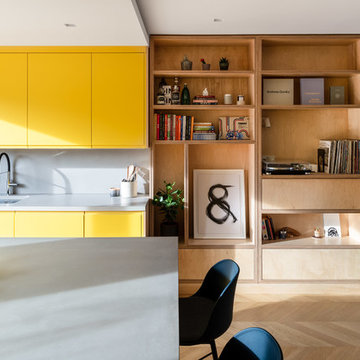
French + Tye
Idee per una cucina design con lavello sottopiano, ante lisce, ante gialle, paraspruzzi grigio, parquet chiaro, pavimento beige e top grigio
Idee per una cucina design con lavello sottopiano, ante lisce, ante gialle, paraspruzzi grigio, parquet chiaro, pavimento beige e top grigio
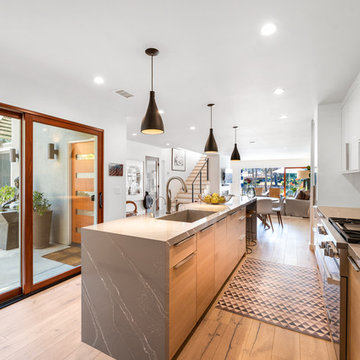
Our client had been living in her beautiful lakeside retreat for about 3 years. All around were stunning views of the lake and mountains, but the view from inside was minimal. It felt dark and closed off from the gorgeous waterfront mere feet away. She desired a bigger kitchen, natural light, and a contemporary look. Referred to JRP by a subcontractor our client walked into the showroom one day, took one look at the modern kitchen in our design center, and was inspired!
After talking about the frustrations of dark spaces and limitations when entertaining groups of friends, the homeowner and the JRP design team emerged with a new vision. Two walls between the living room and kitchen would be eliminated and structural revisions were needed for a common wall shared a wall with a neighbor. With the wall removals and the addition of multiple slider doors, the main level now has an open layout.
Everything in the home went from dark to luminous as sunlight could now bounce off white walls to illuminate both spaces. Our aim was to create a beautiful modern kitchen which fused the necessities of a functional space with the elegant form of the contemporary aesthetic. The kitchen playfully mixes frameless white upper with horizontal grain oak lower cabinets and a fun diagonal white tile backsplash. Gorgeous grey Cambria quartz with white veining meets them both in the middle. The large island with integrated barstool area makes it functional and a great entertaining space.
The master bedroom received a mini facelift as well. White never fails to give your bedroom a timeless look. The beautiful, bright marble shower shows what's possible when mixing tile shape, size, and color. The marble mosaic tiles in the shower pan are especially bold paired with black matte plumbing fixtures and gives the shower a striking visual.
Layers, light, consistent intention, and fun! - paired with beautiful, unique designs and a personal touch created this beautiful home that does not go unnoticed.
PROJECT DETAILS:
• Style: Contemporary
• Colors: Neutrals
• Countertops: Cambria Quartz, Luxury Series, Queen Anne
• Kitchen Cabinets: Slab, Overlay Frameless
Uppers: Blanco
Base: Horizontal Grain Oak
• Hardware/Plumbing Fixture Finish: Kitchen – Stainless Steel
• Lighting Fixtures:
• Flooring:
Hardwood: Siberian Oak with Fossil Stone finish
• Tile/Backsplash:
Kitchen Backsplash: White/Clear Glass
Master Bath Floor: Ann Sacks Benton Mosaics Marble
Master Bath Surround: Ann Sacks White Thassos Marble
Photographer: Andrew – Open House VC
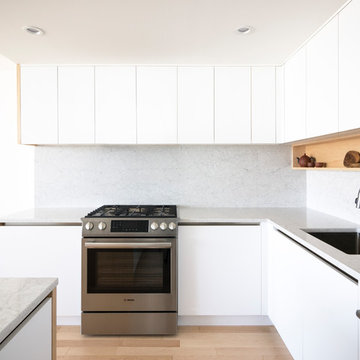
Immagine di una piccola cucina minimal con lavello sottopiano, ante lisce, ante bianche, top in quarzo composito, elettrodomestici in acciaio inossidabile, parquet chiaro, paraspruzzi bianco, pavimento marrone e top bianco
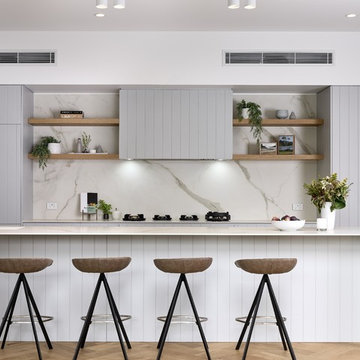
Immagine di una cucina design con ante grigie, paraspruzzi grigio, elettrodomestici da incasso, parquet chiaro, pavimento beige e top bianco
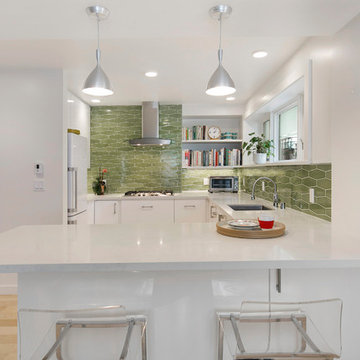
Idee per una cucina ad U design con lavello sottopiano, ante lisce, ante bianche, paraspruzzi verde, elettrodomestici bianchi, parquet chiaro, penisola, pavimento beige e top bianco
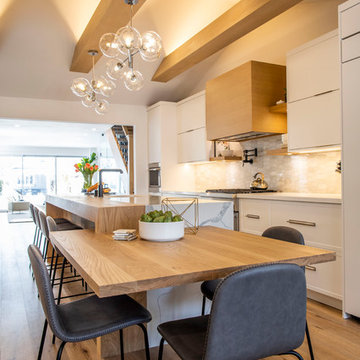
Esempio di una cucina design di medie dimensioni con ante lisce, ante bianche, lavello sottopiano, top in quarzo composito, elettrodomestici da incasso, parquet chiaro, pavimento marrone e top bianco
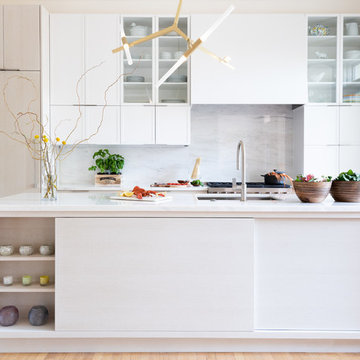
Washington DC - Mid Century Modern with a Contemporary Flare - Kitchen
Design by #JenniferGilmer and #ScottStultz4JenniferGilmer in Washington, D.C
Photography by Keith Miller Keiana Photography
http://www.gilmerkitchens.com/portfolio-view/mid-century-kitchen-washington-dc/
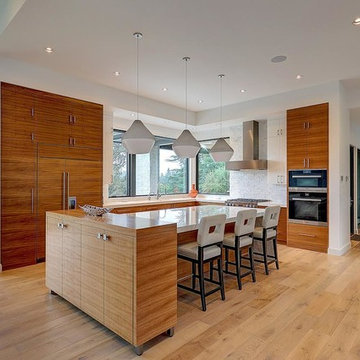
Ispirazione per una grande cucina contemporanea con ante lisce, ante in legno scuro, top in marmo, paraspruzzi bianco, paraspruzzi con piastrelle in pietra, elettrodomestici in acciaio inossidabile, parquet chiaro, pavimento beige e top bianco

Photos : Alexis PICHOT / Architectes KIDA - site internet www.kid-a.fr
Foto di una piccola cucina ad U design con lavello stile country, ante lisce, paraspruzzi grigio, elettrodomestici bianchi, parquet chiaro, penisola, pavimento beige e top nero
Foto di una piccola cucina ad U design con lavello stile country, ante lisce, paraspruzzi grigio, elettrodomestici bianchi, parquet chiaro, penisola, pavimento beige e top nero
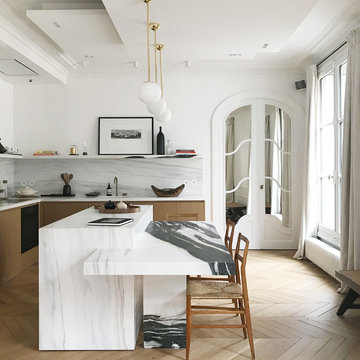
Cuisine en medium laqué et chêne clair . Plan de travail et crédence en marbre. Faux-plafond
Ispirazione per una cucina design con ante in legno chiaro, paraspruzzi bianco, paraspruzzi in lastra di pietra, parquet chiaro, pavimento beige e top bianco
Ispirazione per una cucina design con ante in legno chiaro, paraspruzzi bianco, paraspruzzi in lastra di pietra, parquet chiaro, pavimento beige e top bianco
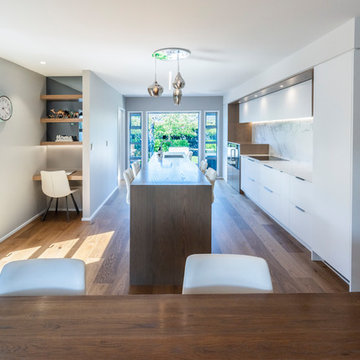
The owners of this modern home in the new suburb of Aidanfield, South Christchurch, wanted to update and extend their kitchen space and improve the quality of the fixtures, fittings and finishes. By adding 35 m2, the new kitchen has large benchspaces and storage, and now includes a separate pantry. The new kitchen offers a much more free-flowing space with room for socialising and entertaining and access to the garden via patio doors. The high end features include a 20mm thick solid marble splashback, Gaggenau oven and oak laminate flooring. Beautiful work by team at Smith & Sons Port Hills.
Cucine contemporanee con parquet chiaro - Foto e idee per arredare
6