Cucine shabby-chic style con parquet chiaro - Foto e idee per arredare
Filtra anche per:
Budget
Ordina per:Popolari oggi
1 - 20 di 304 foto
1 di 3

cuisine ouverte sur salle à manger dans un style campagne chic.
Immagine di una piccola cucina shabby-chic style con lavello sottopiano, ante a filo, ante verdi, top in laminato, paraspruzzi bianco, paraspruzzi con piastrelle in ceramica, elettrodomestici in acciaio inossidabile, parquet chiaro, nessuna isola, pavimento marrone e top marrone
Immagine di una piccola cucina shabby-chic style con lavello sottopiano, ante a filo, ante verdi, top in laminato, paraspruzzi bianco, paraspruzzi con piastrelle in ceramica, elettrodomestici in acciaio inossidabile, parquet chiaro, nessuna isola, pavimento marrone e top marrone

Esempio di una piccola cucina shabby-chic style con lavello stile country, ante in stile shaker, ante bianche, top in granito, paraspruzzi beige, paraspruzzi con piastrelle in pietra, elettrodomestici in acciaio inossidabile, parquet chiaro, pavimento marrone e top nero

Ispirazione per una cucina stile shabby chiusa e di medie dimensioni con lavello da incasso, ante lisce, ante in legno scuro, top in granito, paraspruzzi bianco, paraspruzzi con piastrelle diamantate, elettrodomestici in acciaio inossidabile, parquet chiaro, pavimento giallo e top multicolore
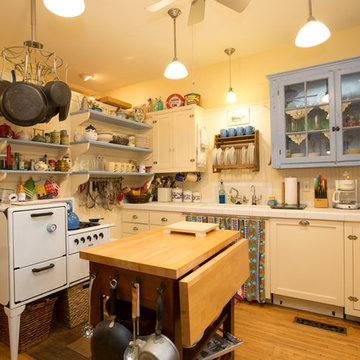
Foto di una piccola cucina stile shabby chiusa con lavello sottopiano, ante in stile shaker, ante bianche, top piastrellato, paraspruzzi bianco, paraspruzzi in legno, elettrodomestici bianchi, parquet chiaro e pavimento marrone

a fresh bohemian open kitchen design.
this design is intended to bring life and color to its surroundings, with bright green cabinets that imitate nature and the fluted island front that creates a beautiful contrast between the elegant marble backsplash and the earthiness of the natural wood.
this kitchen design is the perfect combination between classic elegance and Boho-chic.

We completed a luxury apartment in Primrose Hill. This is the second apartment within the same building to be designed by the practice, commissioned by a new client who viewed the initial scheme and immediately briefed the practice to conduct a similar high-end refurbishment.
The brief was to fully maximise the potential of the 60-square metre, two-bedroom flat, improving usable space, and optimising natural light.
We significantly reconfigured the apartment’s spatial lay-out – the relocated kitchen, now open-plan, is seamlessly integrated within the living area, while a window between the kitchen and the entrance hallway creates new visual connections and a more coherent sense of progression from one space to the next.
The previously rather constrained single bedroom has been enlarged, with additional windows introducing much needed natural light. The reconfigured space also includes a new bathroom.
The apartment is finely detailed, with bespoke joinery and ingenious storage solutions such as a walk-in wardrobe in the master bedroom and a floating sideboard in the living room.
Elsewhere, potential space has been imaginatively deployed – a former wall cabinet now accommodates the guest WC.
The choice of colour palette and materials is deliberately light in tone, further enhancing the apartment’s spatial volumes, while colourful furniture and accessories provide focus and variation.
Photographer: Rory Gardiner
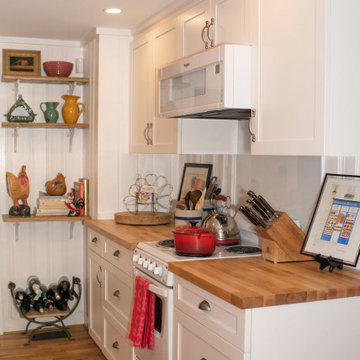
Bright white, shaker style cabinets and butcher block counter tops, combine to brighten up this cottage kitchen.
A farmhouse sink base in a contrasting wood adds a vintage feel.
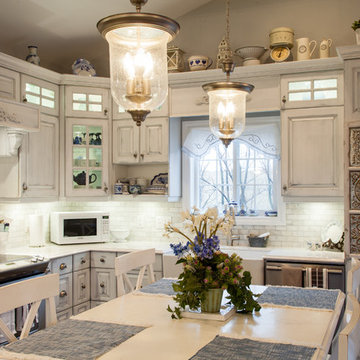
Tristan Fast Photography
Immagine di una cucina stile shabby di medie dimensioni con lavello stile country, ante con bugna sagomata, ante con finitura invecchiata, paraspruzzi bianco, paraspruzzi con piastrelle diamantate, elettrodomestici in acciaio inossidabile, parquet chiaro e pavimento marrone
Immagine di una cucina stile shabby di medie dimensioni con lavello stile country, ante con bugna sagomata, ante con finitura invecchiata, paraspruzzi bianco, paraspruzzi con piastrelle diamantate, elettrodomestici in acciaio inossidabile, parquet chiaro e pavimento marrone
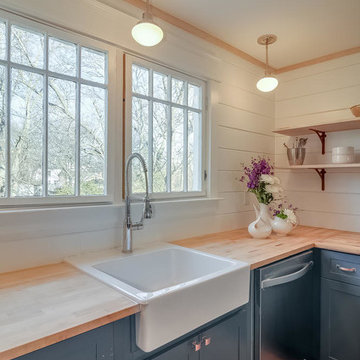
Carrie Buell
Esempio di una cucina stile shabby di medie dimensioni con lavello stile country, ante in stile shaker, ante blu, top in legno, paraspruzzi bianco, elettrodomestici in acciaio inossidabile e parquet chiaro
Esempio di una cucina stile shabby di medie dimensioni con lavello stile country, ante in stile shaker, ante blu, top in legno, paraspruzzi bianco, elettrodomestici in acciaio inossidabile e parquet chiaro
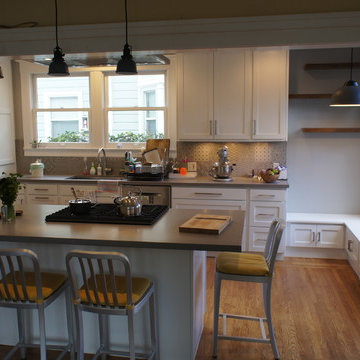
Jeff Sawfford
Idee per una grande cucina shabby-chic style con lavello sottopiano, ante in stile shaker, ante bianche, top in quarzo composito, paraspruzzi grigio, paraspruzzi in gres porcellanato, elettrodomestici in acciaio inossidabile, parquet chiaro e penisola
Idee per una grande cucina shabby-chic style con lavello sottopiano, ante in stile shaker, ante bianche, top in quarzo composito, paraspruzzi grigio, paraspruzzi in gres porcellanato, elettrodomestici in acciaio inossidabile, parquet chiaro e penisola
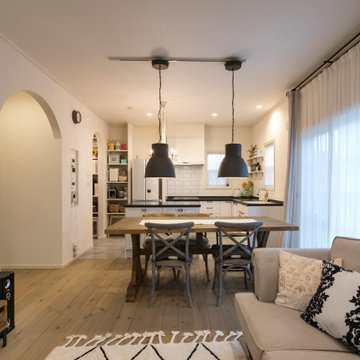
Immagine di una cucina stile shabby con lavello sottopiano, ante con bugna sagomata, ante bianche, top in superficie solida, parquet chiaro, pavimento grigio, top nero e soffitto in carta da parati
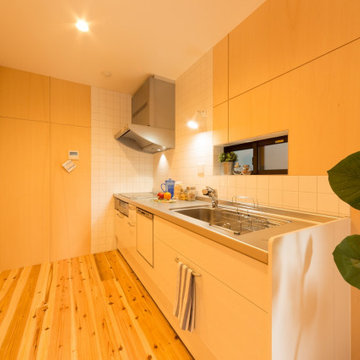
白のタイルが昭和チックなスタイルで素敵です。ナチュラルな木の質感と良く合います。
Foto di una cucina stile shabby con ante lisce, ante bianche, top in acciaio inossidabile, paraspruzzi bianco, parquet chiaro, nessuna isola, pavimento beige e soffitto in carta da parati
Foto di una cucina stile shabby con ante lisce, ante bianche, top in acciaio inossidabile, paraspruzzi bianco, parquet chiaro, nessuna isola, pavimento beige e soffitto in carta da parati

La cuisine toute en longueur, en vert amande pour rester dans des tons de nature, comprend une partie cuisine utilitaire et une partie dînatoire pour 4 personnes.
La partie salle à manger est signifié par un encadrement-niche en bois et fond de papier peint, tandis que la partie cuisine elle est vêtue en crédence et au sol de mosaïques hexagonales rose et blanc.

Esempio di una grande cucina shabby-chic style chiusa con lavello stile country, ante a filo, ante bianche, top in marmo, paraspruzzi grigio, paraspruzzi con piastrelle a mosaico, elettrodomestici da incasso, parquet chiaro e pavimento marrone
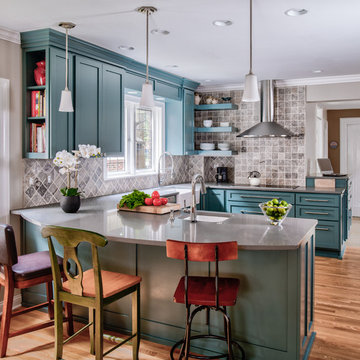
Adam Gibson
Ispirazione per una cucina stile shabby di medie dimensioni con lavello stile country, ante in stile shaker, ante turchesi, top in quarzo composito, paraspruzzi grigio, paraspruzzi con piastrelle in pietra, elettrodomestici in acciaio inossidabile, parquet chiaro e penisola
Ispirazione per una cucina stile shabby di medie dimensioni con lavello stile country, ante in stile shaker, ante turchesi, top in quarzo composito, paraspruzzi grigio, paraspruzzi con piastrelle in pietra, elettrodomestici in acciaio inossidabile, parquet chiaro e penisola
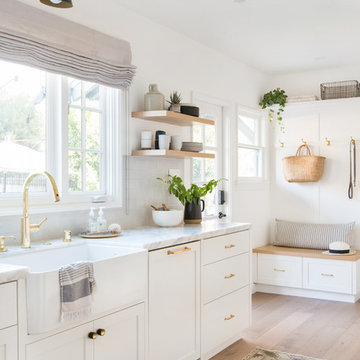
Design by Ginny MacDonald. Photos by Tessa Neustadt
Foto di una cucina ad U stile shabby chiusa e di medie dimensioni con lavello da incasso, ante con riquadro incassato, ante bianche, top in marmo, paraspruzzi grigio, paraspruzzi con piastrelle in ceramica, elettrodomestici in acciaio inossidabile, parquet chiaro, nessuna isola, pavimento beige e top bianco
Foto di una cucina ad U stile shabby chiusa e di medie dimensioni con lavello da incasso, ante con riquadro incassato, ante bianche, top in marmo, paraspruzzi grigio, paraspruzzi con piastrelle in ceramica, elettrodomestici in acciaio inossidabile, parquet chiaro, nessuna isola, pavimento beige e top bianco
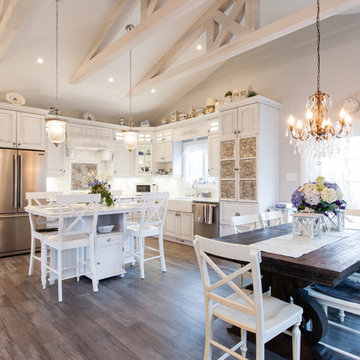
Tristan Fast Photography
Idee per una cucina shabby-chic style di medie dimensioni con lavello stile country, ante con bugna sagomata, ante con finitura invecchiata, paraspruzzi bianco, paraspruzzi con piastrelle diamantate, elettrodomestici in acciaio inossidabile, parquet chiaro e pavimento marrone
Idee per una cucina shabby-chic style di medie dimensioni con lavello stile country, ante con bugna sagomata, ante con finitura invecchiata, paraspruzzi bianco, paraspruzzi con piastrelle diamantate, elettrodomestici in acciaio inossidabile, parquet chiaro e pavimento marrone
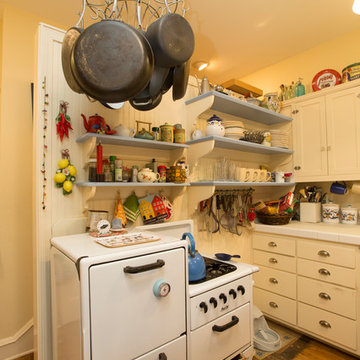
The range is an authentic Magic Chef from the late 1920's.
Foto di una piccola cucina shabby-chic style chiusa con lavello sottopiano, ante in stile shaker, ante bianche, top piastrellato, paraspruzzi bianco, paraspruzzi in legno, elettrodomestici bianchi, parquet chiaro e pavimento marrone
Foto di una piccola cucina shabby-chic style chiusa con lavello sottopiano, ante in stile shaker, ante bianche, top piastrellato, paraspruzzi bianco, paraspruzzi in legno, elettrodomestici bianchi, parquet chiaro e pavimento marrone
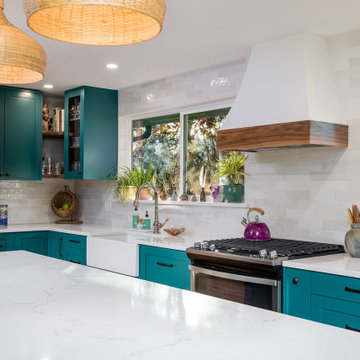
This custom IKEA kitchen remodel was designed by removing the wall between the kitchen and dining room expanding the space creating a larger kitchen with eat-in island. The custom IKEA cabinet fronts and walnut cabinets were built by Dendra Doors. We created a custom exhaust hood for under $1,800 using the IKEA DATID fan insert and building a custom surround painted white with walnut trim providing a minimalistic appearance at an affordable price. The tile on the back of the island was hand painted and imported to us finishing off this quirky one of a kind kitchen.
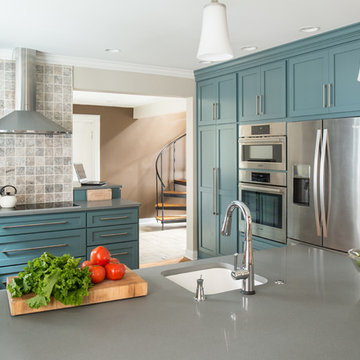
Adam Gibson
Ispirazione per una cucina shabby-chic style di medie dimensioni con lavello stile country, ante in stile shaker, ante turchesi, top in quarzo composito, paraspruzzi grigio, paraspruzzi con piastrelle in pietra, elettrodomestici in acciaio inossidabile, parquet chiaro e penisola
Ispirazione per una cucina shabby-chic style di medie dimensioni con lavello stile country, ante in stile shaker, ante turchesi, top in quarzo composito, paraspruzzi grigio, paraspruzzi con piastrelle in pietra, elettrodomestici in acciaio inossidabile, parquet chiaro e penisola
Cucine shabby-chic style con parquet chiaro - Foto e idee per arredare
1