Cucine contemporanee con paraspruzzi in mattoni - Foto e idee per arredare
Filtra anche per:
Budget
Ordina per:Popolari oggi
141 - 160 di 1.360 foto
1 di 3
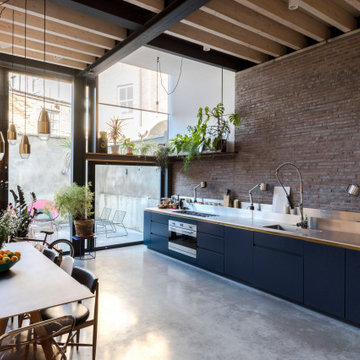
Ispirazione per una cucina lineare minimal con lavello integrato, ante lisce, ante nere, top in acciaio inossidabile, paraspruzzi rosso, paraspruzzi in mattoni, elettrodomestici in acciaio inossidabile, pavimento in cemento, nessuna isola, pavimento grigio e travi a vista

FORBES TOWNHOUSE Park Slope, Brooklyn Abelow Sherman Architects Partner-in-Charge: David Sherman Contractor: Top Drawer Construction Photographer: Mikiko Kikuyama Completed: 2007 Project Team: Rosie Donovan, Mara Ayuso This project upgrades a brownstone in the Park Slope Historic District in a distinctive manner. The clients are both trained in the visual arts, and have well-developed sensibilities about how a house is used as well as how elements from certain eras can interact visually. A lively dialogue has resulted in a design in which the architectural and construction interventions appear as a subtle background to the decorating. The intended effect is that the structure of each room appears to have a “timeless” quality, while the fit-ups, loose furniture, and lighting appear more contemporary. Thus the bathrooms are sheathed in mosaic tile, with a rough texture, and of indeterminate origin. The color palette is generally muted. The fixtures however are modern Italian. A kitchen features rough brick walls and exposed wood beams, as crooked as can be, while the cabinets within are modernist overlay slabs of walnut veneer. Throughout the house, the visible components include thick Cararra marble, new mahogany windows with weights-and-pulleys, new steel sash windows and doors, and period light fixtures. What is not seen is a state-of-the-art infrastructure consisting of a new hot water plant, structured cabling, new electrical service and plumbing piping. Because of an unusual relationship with its site, there is no backyard to speak of, only an eight foot deep space between the building’s first floor extension and the property line. In order to offset this problem, a series of Ipe wood decks were designed, and very precisely built to less than 1/8 inch tolerance. There is a deck of some kind on each floor from the basement to the third floor. On the exterior, the brownstone facade was completely restored. All of this was achieve
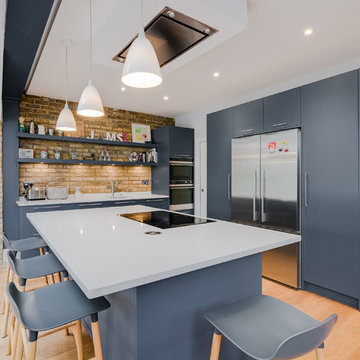
Foto di una cucina minimal di medie dimensioni con ante lisce, top in superficie solida, paraspruzzi bianco, elettrodomestici in acciaio inossidabile, lavello sottopiano, ante blu, paraspruzzi in mattoni, pavimento in legno massello medio, pavimento marrone e top bianco
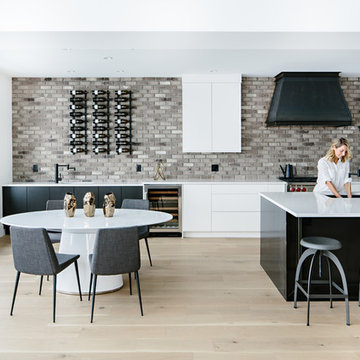
Open kitchen design. Custom steel hood vent and a custom steel island with clean white quartz countertops. Brick back splash.
Photographer = www.jonadrian.com
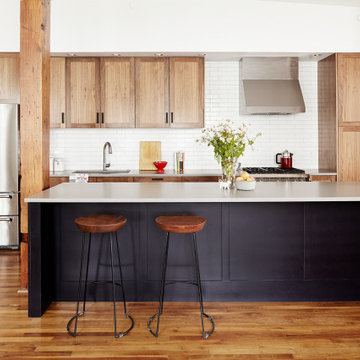
Custom walnut shaker cabinetry with painted island, concrete-look quartz countertops, and glazed brick tile backsplash.
Foto di una cucina design di medie dimensioni con lavello sottopiano, ante in stile shaker, ante in legno scuro, top in quarzo composito, paraspruzzi bianco, paraspruzzi in mattoni, elettrodomestici in acciaio inossidabile, pavimento in legno massello medio, pavimento marrone e top grigio
Foto di una cucina design di medie dimensioni con lavello sottopiano, ante in stile shaker, ante in legno scuro, top in quarzo composito, paraspruzzi bianco, paraspruzzi in mattoni, elettrodomestici in acciaio inossidabile, pavimento in legno massello medio, pavimento marrone e top grigio
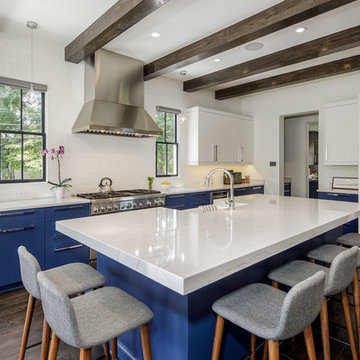
Foto di una grande cucina design con lavello stile country, ante lisce, top in marmo, paraspruzzi bianco, paraspruzzi in mattoni, elettrodomestici in acciaio inossidabile, pavimento marrone, top bianco, ante blu e parquet scuro
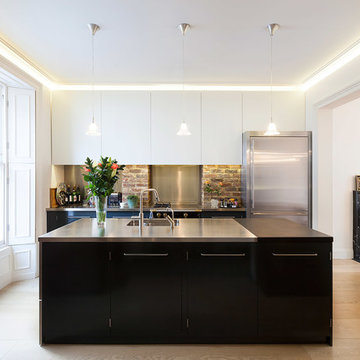
Foto di una cucina contemporanea di medie dimensioni e chiusa con lavello a doppia vasca, ante lisce, paraspruzzi in mattoni, elettrodomestici in acciaio inossidabile, parquet chiaro, pavimento marrone, ante nere e top in acciaio inossidabile
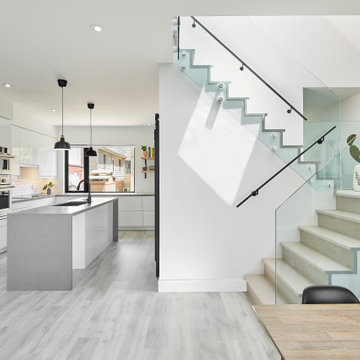
Esempio di una cucina contemporanea di medie dimensioni con ante lisce, ante bianche, top in quarzo composito, paraspruzzi bianco, paraspruzzi in mattoni, elettrodomestici in acciaio inossidabile, pavimento grigio e top grigio

Architecture and Design Refurbishment - Newtown – 120 sqm.
Cradle Design worked closely with the owner and builder of Built Complete, to undertake a full remodel of this once run-down terrace in the Sydney inner suburb of Newtown. The result, a high-end home design with modern and minimalistic appeal. The contemporary architecture and design boasts an open-plan living, dining, and kitchen, decorated with mid-century furniture including the owner's antique record player and sideboard.
Complimenting the living area, the kitchen has been modelled on a 1950’s interior design style with pastel pinks and blues and retro Smeg appliances. Adjoining the kitchen, the dining area is steeped in natural light through strategically placed sky-lights and a wall of bi-fold doors. These doors open the home up to tropical gardens creating a relaxed indoor-outdoor space. Featuring original French doors, the second bedroom opens onto the main veranda while the master bedroom opens onto the tranquil rooftop garden.
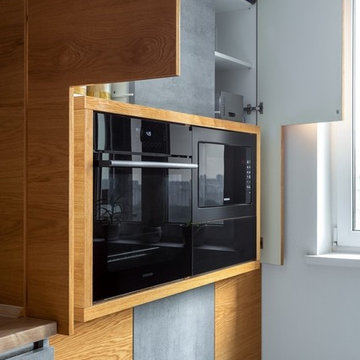
Ispirazione per una piccola cucina a L contemporanea chiusa con top in laminato, paraspruzzi bianco, paraspruzzi in mattoni, elettrodomestici neri, pavimento con piastrelle in ceramica e nessuna isola
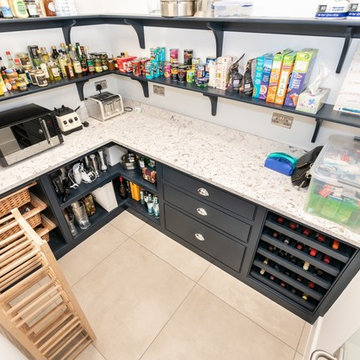
This beautiful in-frame classic shaker kitchen features a cock beaded front frame, a deep blue hand painted finish, oak veneered carcasses, solid oak drawer boxes and many other features. The exposed brick is a stunning backdrop while the white quartz offers a standout surface.
The kitchen has a 100mm in-line plinth which has allowed for an additional 50mm length to each door which is a unique and truly bespoke design feature.
There is a walk-in pantry to the right of the fridge/freezer which is neatly hidden behind a translucent glass door – this offers extended worksurface and storage, plus a great place to hide the microwave and toaster.
The island is joined to a sawn oak breakfast bar/dining table which is something unique and includes storage below.
We supplied and installed some high-end details such as the Wolf Built-in oven, Induction hob and downdraft extractor, plus a double butler sink from Shaw's and a Perrin & Rowe tap. The taps include an instant boiling water tap and a pull-out rinse.
springer digital
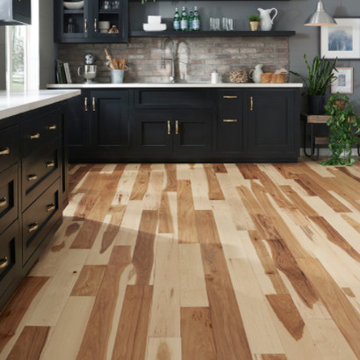
Ispirazione per una grande cucina design con lavello sottopiano, ante in stile shaker, ante nere, top in quarzo composito, paraspruzzi marrone, paraspruzzi in mattoni, elettrodomestici in acciaio inossidabile, parquet chiaro, nessuna isola, pavimento beige e top bianco
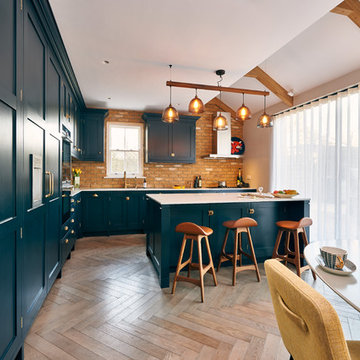
Marco J Fazio
Ispirazione per una grande cucina contemporanea con ante in stile shaker, paraspruzzi marrone, paraspruzzi in mattoni, elettrodomestici da incasso, pavimento in legno massello medio, pavimento marrone, lavello integrato, ante blu, top in quarzo composito e top bianco
Ispirazione per una grande cucina contemporanea con ante in stile shaker, paraspruzzi marrone, paraspruzzi in mattoni, elettrodomestici da incasso, pavimento in legno massello medio, pavimento marrone, lavello integrato, ante blu, top in quarzo composito e top bianco
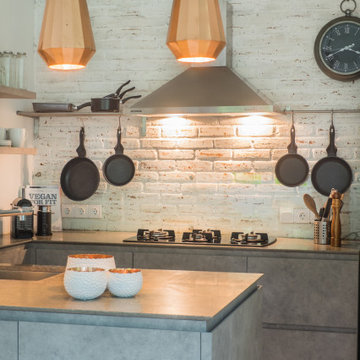
Haengelampen aus Kupfer kombiniert mit der im Vintage Stil gestrichenen Steinwand sowie der super modernen Betonoberfläche passen gut zusammen und machen diese eher kleine Kueche zu einem Hingucker.
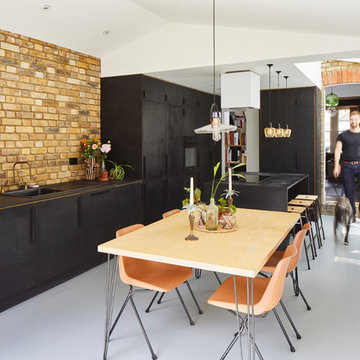
Ispirazione per una cucina design con lavello da incasso, ante lisce, ante nere, paraspruzzi marrone, paraspruzzi in mattoni, pavimento grigio e top nero
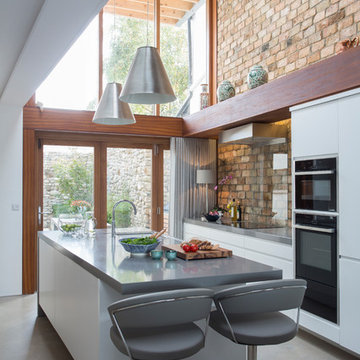
Foto di un cucina con isola centrale design di medie dimensioni con ante lisce, ante bianche, elettrodomestici neri, pavimento grigio, paraspruzzi in mattoni e pavimento in cemento
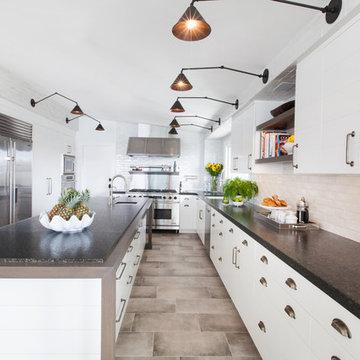
Idee per una cucina contemporanea di medie dimensioni con elettrodomestici in acciaio inossidabile, lavello sottopiano, ante a persiana, ante bianche, top in granito, paraspruzzi bianco, paraspruzzi in mattoni, pavimento in gres porcellanato e pavimento beige
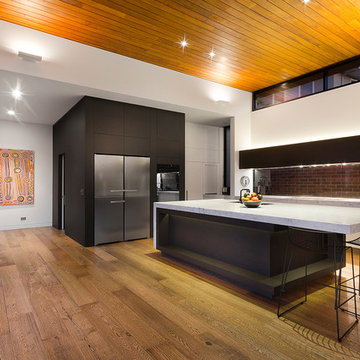
Immagine di una grande cucina design con ante lisce, ante bianche, top in marmo, elettrodomestici in acciaio inossidabile, pavimento in legno massello medio, paraspruzzi marrone e paraspruzzi in mattoni
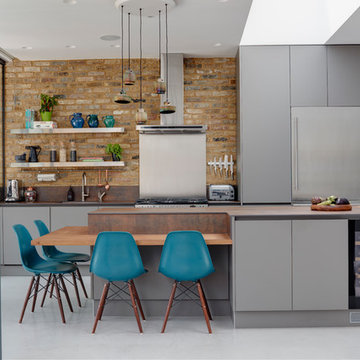
Luke White Photography
Ispirazione per un grande cucina con isola centrale contemporaneo con ante lisce, ante grigie, top in superficie solida, elettrodomestici in acciaio inossidabile, pavimento in cemento, pavimento grigio, top marrone, lavello a vasca singola e paraspruzzi in mattoni
Ispirazione per un grande cucina con isola centrale contemporaneo con ante lisce, ante grigie, top in superficie solida, elettrodomestici in acciaio inossidabile, pavimento in cemento, pavimento grigio, top marrone, lavello a vasca singola e paraspruzzi in mattoni
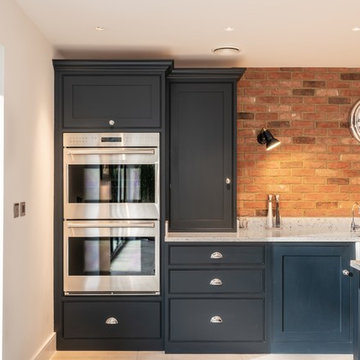
This beautiful in-frame classic shaker kitchen features a cock beaded front frame, a deep blue hand painted finish, oak veneered carcasses, solid oak drawer boxes and many other features. The exposed brick is a stunning backdrop while the white quartz offers a standout surface.
The kitchen has a 100mm in-line plinth which has allowed for an additional 50mm length to each door which is a unique and truly bespoke design feature.
There is a walk-in pantry to the right of the fridge/freezer which is neatly hidden behind a translucent glass door – this offers extended worksurface and storage, plus a great place to hide the microwave and toaster.
The island is joined to a sawn oak breakfast bar/dining table which is something unique and includes storage below.
We supplied and installed some high-end details such as the Wolf Built-in oven, Induction hob and downdraft extractor, plus a double butler sink from Shaw's and a Perrin & Rowe tap. The taps include an instant boiling water tap and a pull-out rinse.
springer digital
Cucine contemporanee con paraspruzzi in mattoni - Foto e idee per arredare
8