Cucine contemporanee con paraspruzzi a finestra - Foto e idee per arredare
Filtra anche per:
Budget
Ordina per:Popolari oggi
41 - 60 di 1.708 foto
1 di 3

This mud room/laundry space is the starting point for the implementation of the Farm to Fork design concept of this beautiful home. Fruits and vegetables grown onsite can be cleaned in this spacious laundry room and then prepared for preservation, storage or cooking in the adjacent prep kitchen glimpsed through the barn door.
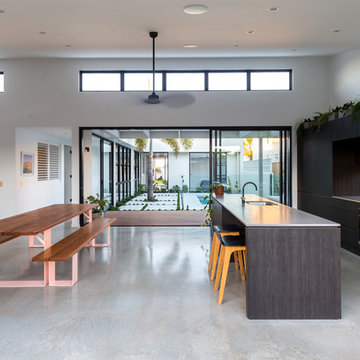
Tim Casagrande
Idee per una cucina contemporanea con lavello sottopiano, ante lisce, ante in legno bruno, paraspruzzi a finestra, pavimento in cemento, pavimento grigio e top bianco
Idee per una cucina contemporanea con lavello sottopiano, ante lisce, ante in legno bruno, paraspruzzi a finestra, pavimento in cemento, pavimento grigio e top bianco

John Cancelino
Esempio di un grande cucina con isola centrale contemporaneo con lavello sottopiano, ante lisce, ante in legno scuro, elettrodomestici in acciaio inossidabile, pavimento in legno massello medio, paraspruzzi a finestra e top in marmo
Esempio di un grande cucina con isola centrale contemporaneo con lavello sottopiano, ante lisce, ante in legno scuro, elettrodomestici in acciaio inossidabile, pavimento in legno massello medio, paraspruzzi a finestra e top in marmo
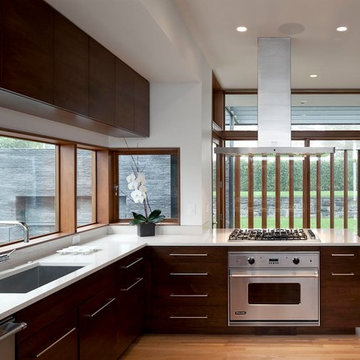
Immagine di una cucina a L design chiusa e di medie dimensioni con lavello sottopiano, ante lisce, elettrodomestici in acciaio inossidabile, pavimento in legno massello medio, penisola, ante in legno bruno, paraspruzzi a finestra e pavimento marrone
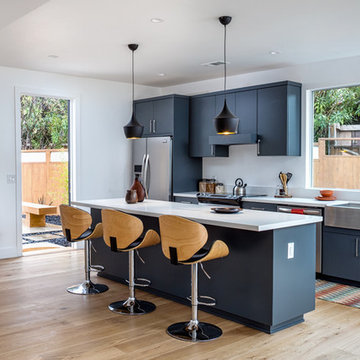
Pierre Galant Photogrpahy
Esempio di un cucina con isola centrale minimal con lavello stile country, ante lisce, ante blu, paraspruzzi a finestra, elettrodomestici in acciaio inossidabile e parquet chiaro
Esempio di un cucina con isola centrale minimal con lavello stile country, ante lisce, ante blu, paraspruzzi a finestra, elettrodomestici in acciaio inossidabile e parquet chiaro
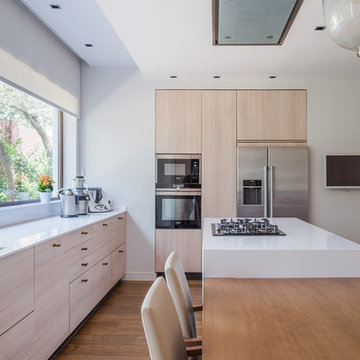
Immagine di una cucina design chiusa con lavello a vasca singola, ante lisce, ante in legno chiaro, paraspruzzi a finestra, elettrodomestici in acciaio inossidabile, parquet scuro, pavimento marrone e top bianco
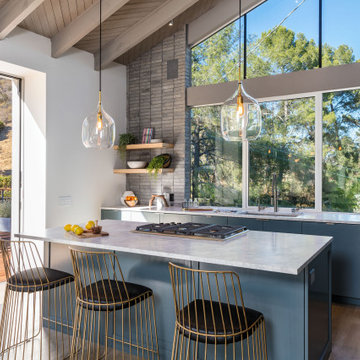
Esempio di un cucina con isola centrale minimal con lavello sottopiano, ante lisce, ante blu, paraspruzzi a finestra, parquet chiaro e top bianco
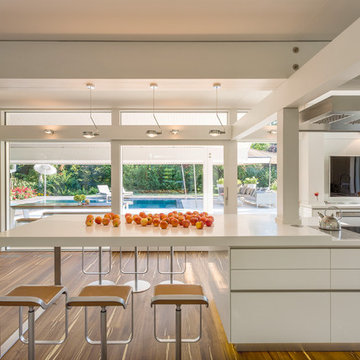
Ispirazione per una grande cucina contemporanea con ante lisce, ante bianche, top in superficie solida, paraspruzzi a finestra, top bianco e pavimento in legno massello medio
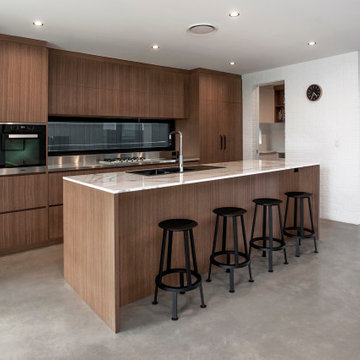
Idee per una cucina minimal con lavello a doppia vasca, ante in legno scuro, top in marmo, pavimento in cemento, top bianco e paraspruzzi a finestra

I built this on my property for my aging father who has some health issues. Handicap accessibility was a factor in design. His dream has always been to try retire to a cabin in the woods. This is what he got.
It is a 1 bedroom, 1 bath with a great room. It is 600 sqft of AC space. The footprint is 40' x 26' overall.
The site was the former home of our pig pen. I only had to take 1 tree to make this work and I planted 3 in its place. The axis is set from root ball to root ball. The rear center is aligned with mean sunset and is visible across a wetland.
The goal was to make the home feel like it was floating in the palms. The geometry had to simple and I didn't want it feeling heavy on the land so I cantilevered the structure beyond exposed foundation walls. My barn is nearby and it features old 1950's "S" corrugated metal panel walls. I used the same panel profile for my siding. I ran it vertical to match the barn, but also to balance the length of the structure and stretch the high point into the canopy, visually. The wood is all Southern Yellow Pine. This material came from clearing at the Babcock Ranch Development site. I ran it through the structure, end to end and horizontally, to create a seamless feel and to stretch the space. It worked. It feels MUCH bigger than it is.
I milled the material to specific sizes in specific areas to create precise alignments. Floor starters align with base. Wall tops adjoin ceiling starters to create the illusion of a seamless board. All light fixtures, HVAC supports, cabinets, switches, outlets, are set specifically to wood joints. The front and rear porch wood has three different milling profiles so the hypotenuse on the ceilings, align with the walls, and yield an aligned deck board below. Yes, I over did it. It is spectacular in its detailing. That's the benefit of small spaces.
Concrete counters and IKEA cabinets round out the conversation.
For those who cannot live tiny, I offer the Tiny-ish House.
Photos by Ryan Gamma
Staging by iStage Homes
Design Assistance Jimmy Thornton
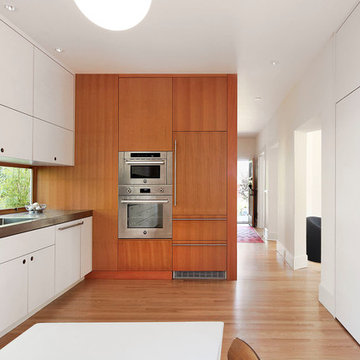
Mark Woods
Esempio di una cucina a L minimal di medie dimensioni con ante lisce, ante bianche, elettrodomestici in acciaio inossidabile, parquet chiaro, lavello sottopiano, paraspruzzi a finestra, nessuna isola e pavimento marrone
Esempio di una cucina a L minimal di medie dimensioni con ante lisce, ante bianche, elettrodomestici in acciaio inossidabile, parquet chiaro, lavello sottopiano, paraspruzzi a finestra, nessuna isola e pavimento marrone
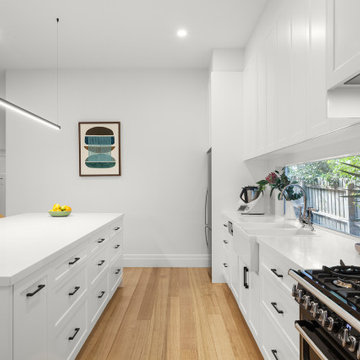
Foto di una cucina minimal di medie dimensioni con lavello stile country, ante in stile shaker, ante bianche, top in quarzo composito, paraspruzzi bianco, paraspruzzi a finestra, elettrodomestici neri, parquet chiaro, pavimento beige e top bianco
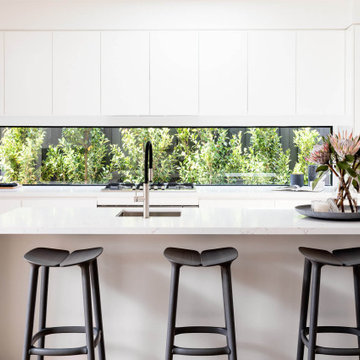
Esempio di una cucina contemporanea con lavello sottopiano, ante lisce, ante bianche, paraspruzzi a finestra, pavimento in legno massello medio, pavimento marrone e top bianco
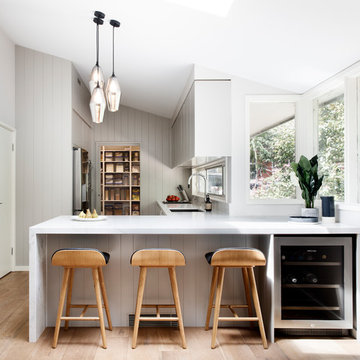
Kitchen and pantry renovation that provides a contemporary update whilst being sympathetic to the original mid-century style of the home.
Immagine di una grande cucina minimal con lavello sottopiano, ante lisce, ante grigie, top in quarzo composito, paraspruzzi a finestra, elettrodomestici in acciaio inossidabile, pavimento in legno massello medio, penisola, pavimento marrone e top bianco
Immagine di una grande cucina minimal con lavello sottopiano, ante lisce, ante grigie, top in quarzo composito, paraspruzzi a finestra, elettrodomestici in acciaio inossidabile, pavimento in legno massello medio, penisola, pavimento marrone e top bianco
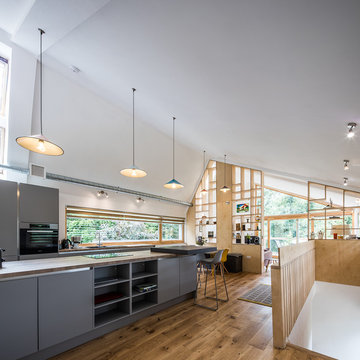
Open plan kitchen diner with plywood floor-to-ceiling feature storage wall. Contemporary dark grey kitchen with exposed services.
Idee per una cucina design di medie dimensioni con lavello a doppia vasca, ante grigie, top in legno, paraspruzzi a finestra, pavimento in legno massello medio, pavimento marrone, top marrone e soffitto a volta
Idee per una cucina design di medie dimensioni con lavello a doppia vasca, ante grigie, top in legno, paraspruzzi a finestra, pavimento in legno massello medio, pavimento marrone, top marrone e soffitto a volta
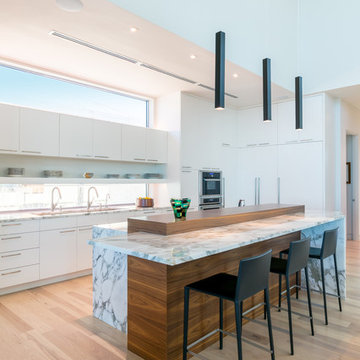
Built by NWC Construction
Ryan Gamma Photography
Idee per una grande cucina design con ante lisce, ante bianche, top in quarzite, paraspruzzi a finestra, elettrodomestici da incasso, parquet chiaro e pavimento beige
Idee per una grande cucina design con ante lisce, ante bianche, top in quarzite, paraspruzzi a finestra, elettrodomestici da incasso, parquet chiaro e pavimento beige
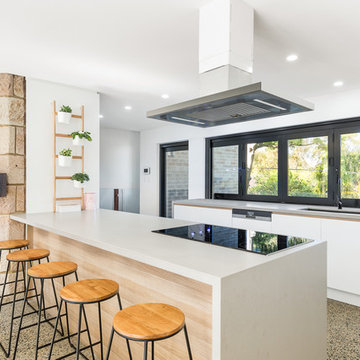
Photo Credit: Urban Angles
Idee per una cucina minimal con lavello sottopiano, ante a filo, ante bianche, paraspruzzi a finestra, elettrodomestici neri e penisola
Idee per una cucina minimal con lavello sottopiano, ante a filo, ante bianche, paraspruzzi a finestra, elettrodomestici neri e penisola
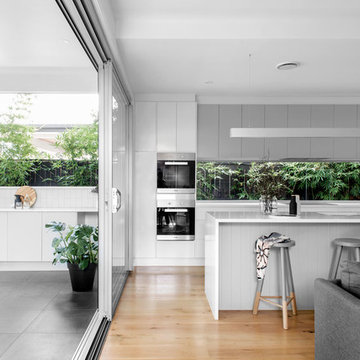
Cathy Schusler
Idee per una cucina minimal con lavello sottopiano, ante lisce, ante in legno scuro, paraspruzzi a finestra, elettrodomestici neri, pavimento in legno massello medio, pavimento beige e parquet e piastrelle
Idee per una cucina minimal con lavello sottopiano, ante lisce, ante in legno scuro, paraspruzzi a finestra, elettrodomestici neri, pavimento in legno massello medio, pavimento beige e parquet e piastrelle
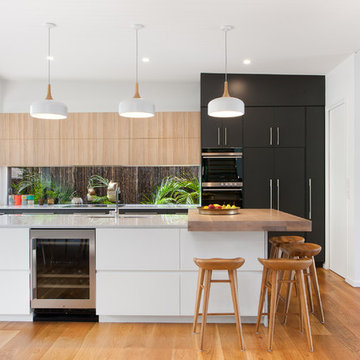
Builder - SX Constructions (www.sxconstructions.com.au) & Photography by Jason Smith ( http://www.jaseimages.com.au)
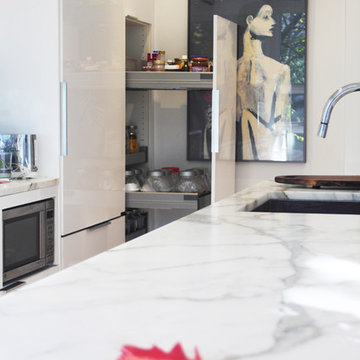
Duncan O'Brien
Esempio di una cucina contemporanea di medie dimensioni con ante lisce, ante bianche, top in marmo, paraspruzzi bianco, paraspruzzi a finestra, elettrodomestici in acciaio inossidabile e parquet chiaro
Esempio di una cucina contemporanea di medie dimensioni con ante lisce, ante bianche, top in marmo, paraspruzzi bianco, paraspruzzi a finestra, elettrodomestici in acciaio inossidabile e parquet chiaro
Cucine contemporanee con paraspruzzi a finestra - Foto e idee per arredare
3