Cucine contemporanee con paraspruzzi a finestra - Foto e idee per arredare
Filtra anche per:
Budget
Ordina per:Popolari oggi
141 - 160 di 1.708 foto
1 di 3

This stylish kitchen and bathroom renovation in Balwyn was designed and built for a young family who needed functional spaces for everyday use but they also wanted a kitchen suitable for entertaining and a bathroom that could be a real sanctuary. With a raised bar section to the end of the expansive island bench which includes a built in wine fridge this kitchen ticks all of the homeowner's boxes. The bathroom is dark and moody and gives the user a feeling of being cocooned and protected from the outside world. Featuring an elegant freestanding tub, double sinks, timber vanity top and large shower this bathroom is fully equipped for relaxation and rejuvenation.
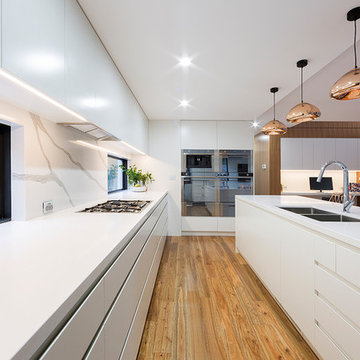
Esempio di una grande cucina design con ante lisce, ante bianche, paraspruzzi bianco, elettrodomestici in acciaio inossidabile, pavimento marrone, lavello sottopiano, paraspruzzi a finestra e pavimento in legno massello medio
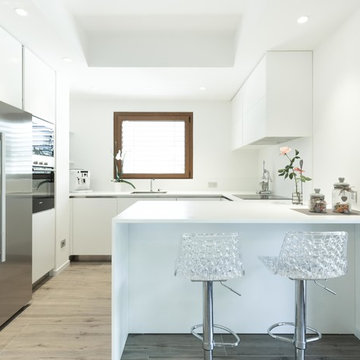
Ph. Josef Ruffoni
Immagine di una cucina ad U contemporanea chiusa e di medie dimensioni con ante lisce, ante bianche, top in superficie solida, paraspruzzi bianco, paraspruzzi a finestra, elettrodomestici in acciaio inossidabile, penisola, pavimento grigio e parquet chiaro
Immagine di una cucina ad U contemporanea chiusa e di medie dimensioni con ante lisce, ante bianche, top in superficie solida, paraspruzzi bianco, paraspruzzi a finestra, elettrodomestici in acciaio inossidabile, penisola, pavimento grigio e parquet chiaro
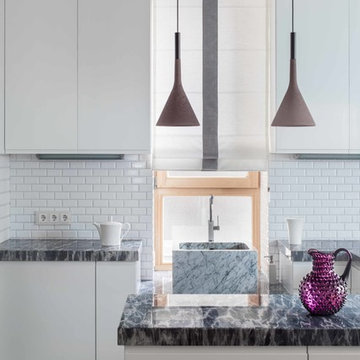
Татьяна Стащук
Ispirazione per una cucina design con penisola, ante lisce, ante bianche, paraspruzzi bianco e paraspruzzi a finestra
Ispirazione per una cucina design con penisola, ante lisce, ante bianche, paraspruzzi bianco e paraspruzzi a finestra
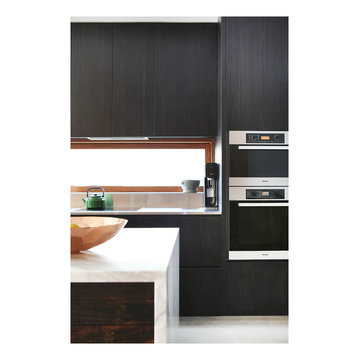
Ispirazione per una cucina design di medie dimensioni con lavello sottopiano, ante lisce, ante in legno bruno, top in marmo, paraspruzzi a finestra, elettrodomestici in acciaio inossidabile, pavimento in cemento e pavimento grigio
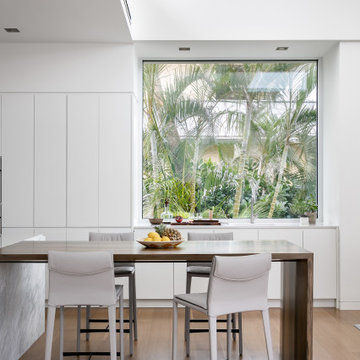
Foto di una grande cucina design con lavello sottopiano, ante lisce, ante bianche, top in legno, paraspruzzi a finestra, elettrodomestici in acciaio inossidabile, parquet chiaro, pavimento beige e top bianco
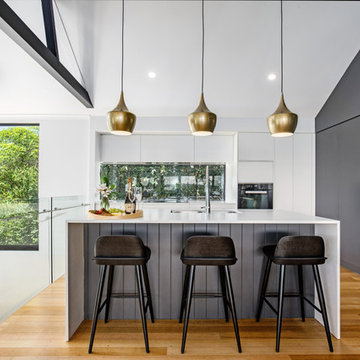
Two tone kitchen features white and charcoal cabinetry. Integrated fridge with aged gold handles. Pendant lights in aged gold to feature this space.
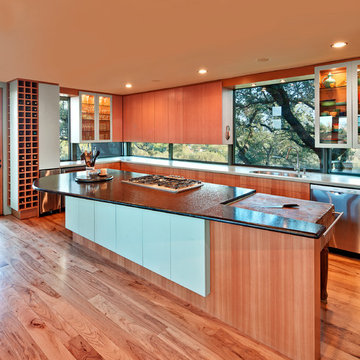
A custom granite counter top wraps gracefully around a butcher block in the modern kitchen. Specially made wine shelves display the selected vintages.
Photo: Patrick Y Wong

This residence, sited above a river canyon, is comprised of two intersecting building forms. The primary building form contains main living spaces on the upper floor and a guest bedroom, workroom, and garage at ground level. The roof rises from the intimacy of the master bedroom to provide a greater volume for the living room, while opening up to capture mountain views to the west and sun to the south. The secondary building form, with an opposing roof slope contains the kitchen, the entry, and the stair leading up to the main living space.
A.I.A. Wyoming Chapter Design Award of Merit 2008
Project Year: 2008
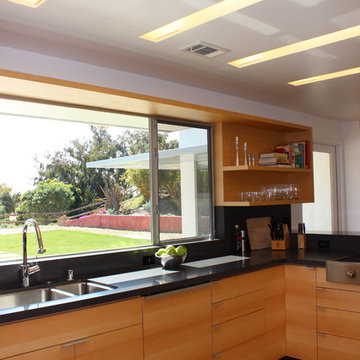
Kitchen cabinetry in quarter-sawn maple. Ceiling has recessed light troughs.
Foto di una cucina design di medie dimensioni con lavello a doppia vasca, ante lisce, ante in legno chiaro, top in quarzo composito, paraspruzzi a finestra, elettrodomestici da incasso, parquet chiaro, penisola e pavimento beige
Foto di una cucina design di medie dimensioni con lavello a doppia vasca, ante lisce, ante in legno chiaro, top in quarzo composito, paraspruzzi a finestra, elettrodomestici da incasso, parquet chiaro, penisola e pavimento beige
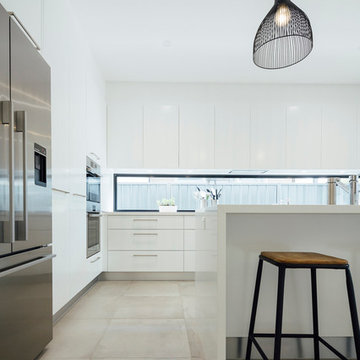
Idee per una cucina design con lavello sottopiano, ante lisce, ante bianche, top in granito, paraspruzzi a finestra, elettrodomestici in acciaio inossidabile e pavimento in ardesia
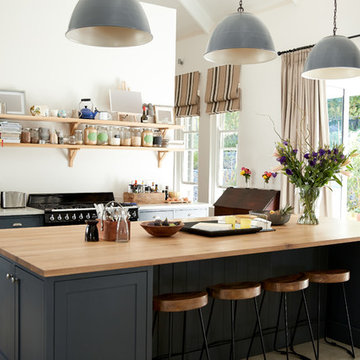
Apartment,Architectural Detail,Architecture,area,beams,Cabinet,Chair,Contemporary,cook,counter,curtains,Decor,Decoration,Design,Dining,exposed beams,family home,family kitchen,fitted kitchen,Floor,flowers,Furniture,hanging lamps,home,House,indoor,inside,interior,interior decor,Kitchen,kitchen diner,kitchen furniture,living space,luxurious,Luxury,Modern,modernisation,Oven,pendant lamps,period conversion,raised celling,residential,room,shelves,Sink,stools,Stove,Style,Table,windows,Wood,shaker
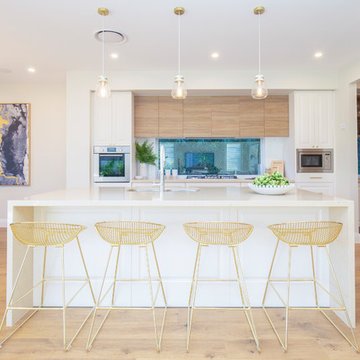
Looking for style, charisma and a home that’s a cut above the rest? The luxurious design of the Nautica 36 could be just what you’ve been searching for.
The whole family will love congregating for meals and get togethers on the Ground Floor, where an open, light-filled area is created by the clever open plan Living/Kitchen/Dining space bringing the sunshine in through wide doors to the Outdoor Living. Working from home? The location of the Home Office just off the front Entry makes it easy to work from home away from the noise of the main Living area, while the Home Theatre, Children’s Activity and First Floor Study Nook give everyone places to relax and retreat. Complete with four Bedrooms, including Master Suite, all fitted out with Walk In Robes, this home is perfect for the growing family.
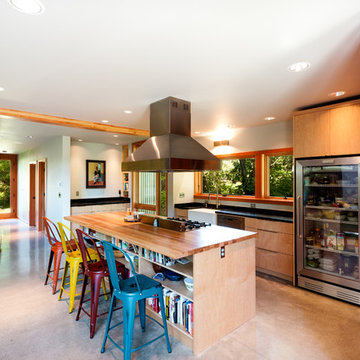
Container House kitchen
Immagine di una piccola cucina design con lavello stile country, ante lisce, top in legno, pavimento in cemento, ante in legno scuro, paraspruzzi bianco, paraspruzzi a finestra, elettrodomestici in acciaio inossidabile, pavimento grigio e top marrone
Immagine di una piccola cucina design con lavello stile country, ante lisce, top in legno, pavimento in cemento, ante in legno scuro, paraspruzzi bianco, paraspruzzi a finestra, elettrodomestici in acciaio inossidabile, pavimento grigio e top marrone

Esempio di una cucina design con lavello a vasca singola, ante lisce, ante bianche, top in legno, paraspruzzi beige, paraspruzzi a finestra, elettrodomestici neri, pavimento in cemento, penisola, pavimento grigio e top beige

Lynnette Bauer - 360REI
Ispirazione per una grande cucina minimal con ante lisce, ante in legno scuro, top in quarzite, elettrodomestici in acciaio inossidabile, parquet chiaro, paraspruzzi a finestra, lavello sottopiano e pavimento beige
Ispirazione per una grande cucina minimal con ante lisce, ante in legno scuro, top in quarzite, elettrodomestici in acciaio inossidabile, parquet chiaro, paraspruzzi a finestra, lavello sottopiano e pavimento beige
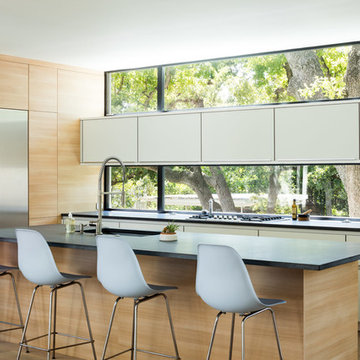
Ferrara oak veneer and platinum matte lacquer kitchen cabinetry.
German-made LEICHT cabinetry |
RisherMartin Fine Homes |
Dick Clark Architecture |
©Jake Holt Photography

Creating spaces that make connections between the indoors and out, while making the most of the panoramic lake views and lush landscape that surround were two key goals of this seasonal home’s design. Central entrance into the residence brings you to an open dining and lounge space, with natural light flooding in through rooftop skylights. Soaring ceilings and subdued color palettes give the adjacent kitchen and living room an airy and expansive feeling, while the large, sliding glass doors and picture windows bring the warmth of the outdoors in. The family room, located in one of the two zinc-clad connector spaces, offers a more intimate lounge area and leads into the master suite wing, complete with vaulted ceilings and sleek lines. Three additional guest suites can be found in the opposite wing of the home, providing ideally separate living spaces for a multi-generational family.
Photographer: Steve Hall © Hedrich Blessing
Architect: Booth Hansen

The street location of this property had already undergone substantial demolition and rebuilds, and our clients wanted to re-establish a sense of the original history to the area. The existing Edwardian home needed to be demolished to create a new home that accommodated a growing family ranging from their pre-teens until late 20’s.
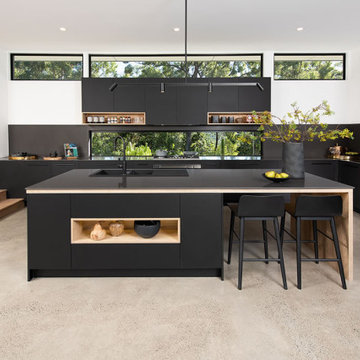
Idee per una cucina design con lavello da incasso, ante lisce, ante nere, paraspruzzi a finestra, pavimento beige e top nero
Cucine contemporanee con paraspruzzi a finestra - Foto e idee per arredare
8