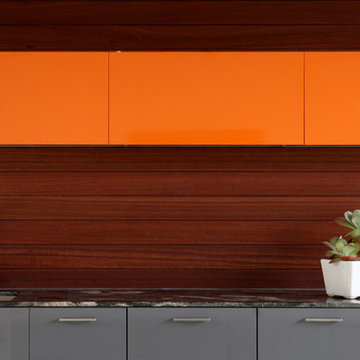Cucine contemporanee con ante arancioni - Foto e idee per arredare
Filtra anche per:
Budget
Ordina per:Popolari oggi
81 - 100 di 376 foto
1 di 3
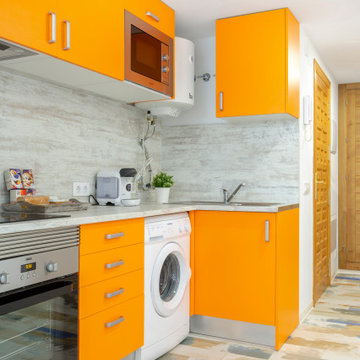
Idee per una cucina a L minimal con lavello da incasso, ante lisce, ante arancioni, paraspruzzi grigio, elettrodomestici in acciaio inossidabile, pavimento in legno verniciato, nessuna isola, pavimento multicolore e top grigio
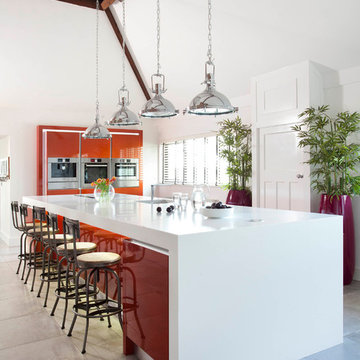
Colour-popping cabinetry meets raw brick & original timber beams to achieve an on-trend loft look with a cool industrial vibe. Bespoke handleless cabinetry in Copper Rosso finish, applied using an automotive inspired paint technique, from The Nocturnal Range. The design Includes a fully bespoke lighting package, and DJ station for the couples audio equipment Images Infinity Media
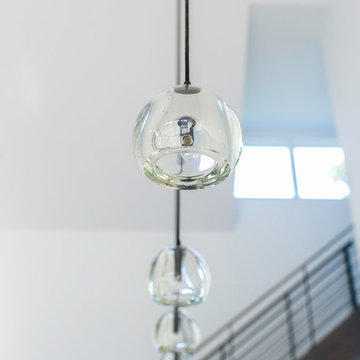
Modern luxury meets warm farmhouse in this Southampton home! Scandinavian inspired furnishings and light fixtures create a clean and tailored look, while the natural materials found in accent walls, casegoods, the staircase, and home decor hone in on a homey feel. An open-concept interior that proves less can be more is how we’d explain this interior. By accentuating the “negative space,” we’ve allowed the carefully chosen furnishings and artwork to steal the show, while the crisp whites and abundance of natural light create a rejuvenated and refreshed interior.
This sprawling 5,000 square foot home includes a salon, ballet room, two media rooms, a conference room, multifunctional study, and, lastly, a guest house (which is a mini version of the main house).
Project Location: Southamptons. Project designed by interior design firm, Betty Wasserman Art & Interiors. From their Chelsea base, they serve clients in Manhattan and throughout New York City, as well as across the tri-state area and in The Hamptons.
For more about Betty Wasserman, click here: https://www.bettywasserman.com/
To learn more about this project, click here: https://www.bettywasserman.com/spaces/southampton-modern-farmhouse/
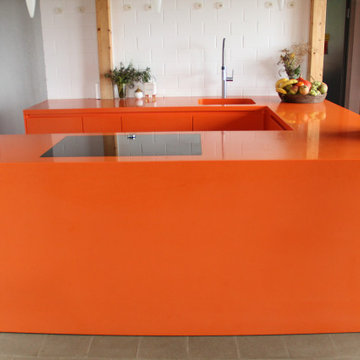
Immagine di una cucina design di medie dimensioni con lavello sottopiano, ante lisce, ante arancioni, top in superficie solida, elettrodomestici neri, pavimento grigio e top arancione
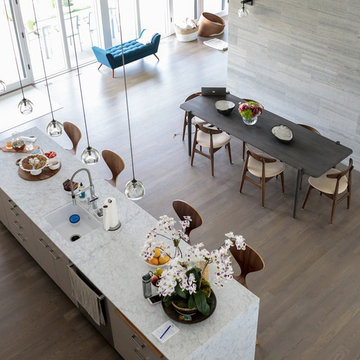
Modern luxury meets warm farmhouse in this Southampton home! Scandinavian inspired furnishings and light fixtures create a clean and tailored look, while the natural materials found in accent walls, casegoods, the staircase, and home decor hone in on a homey feel. An open-concept interior that proves less can be more is how we’d explain this interior. By accentuating the “negative space,” we’ve allowed the carefully chosen furnishings and artwork to steal the show, while the crisp whites and abundance of natural light create a rejuvenated and refreshed interior.
This sprawling 5,000 square foot home includes a salon, ballet room, two media rooms, a conference room, multifunctional study, and, lastly, a guest house (which is a mini version of the main house).
Project Location: Southamptons. Project designed by interior design firm, Betty Wasserman Art & Interiors. From their Chelsea base, they serve clients in Manhattan and throughout New York City, as well as across the tri-state area and in The Hamptons.
For more about Betty Wasserman, click here: https://www.bettywasserman.com/
To learn more about this project, click here: https://www.bettywasserman.com/spaces/southampton-modern-farmhouse/
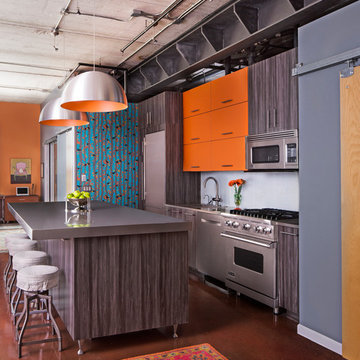
Dura Supreme Urbana in Cinder textured foil. Custom laminate in Fresh Papaya accent.
Immagine di una cucina design di medie dimensioni con lavello sottopiano, ante lisce, ante arancioni, top in granito, paraspruzzi blu, paraspruzzi con piastrelle di vetro, elettrodomestici in acciaio inossidabile e pavimento in cemento
Immagine di una cucina design di medie dimensioni con lavello sottopiano, ante lisce, ante arancioni, top in granito, paraspruzzi blu, paraspruzzi con piastrelle di vetro, elettrodomestici in acciaio inossidabile e pavimento in cemento
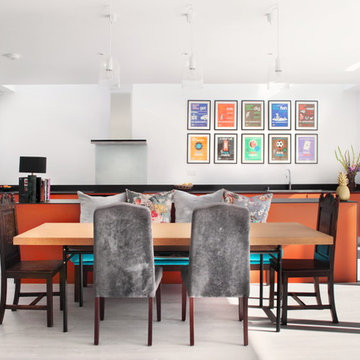
Our client was keen to ensure their personality shone through the kitchen. Their bold characters and love of colour led us to design the kitchen with stunning matt orange cabinetry. The result is quite stunning. Due to the large space, this bold colour choice is fair from overpowering; the light walls and floor, as well as the natural light, provide a wonderful backdrop to implement such a bold tone.
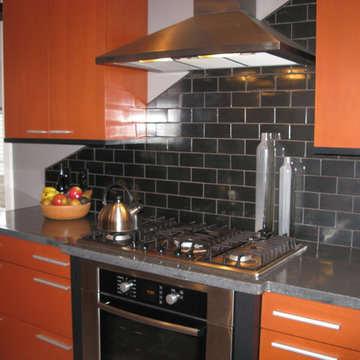
House to Home
Ispirazione per una cucina minimal con ante lisce, ante arancioni, paraspruzzi nero, paraspruzzi con piastrelle diamantate, elettrodomestici in acciaio inossidabile e pavimento in legno massello medio
Ispirazione per una cucina minimal con ante lisce, ante arancioni, paraspruzzi nero, paraspruzzi con piastrelle diamantate, elettrodomestici in acciaio inossidabile e pavimento in legno massello medio
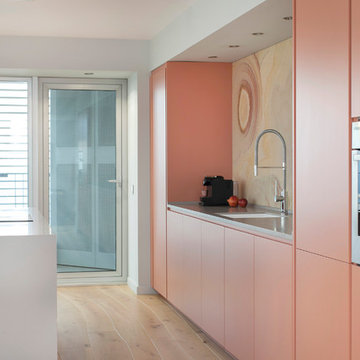
дизайн: Лиля Кощеева, Маша Степанова // фото: Jordi Folch
Idee per una grande cucina minimal con lavello integrato, ante lisce, ante arancioni, top in superficie solida, paraspruzzi giallo, paraspruzzi in marmo, elettrodomestici in acciaio inossidabile e pavimento in legno massello medio
Idee per una grande cucina minimal con lavello integrato, ante lisce, ante arancioni, top in superficie solida, paraspruzzi giallo, paraspruzzi in marmo, elettrodomestici in acciaio inossidabile e pavimento in legno massello medio
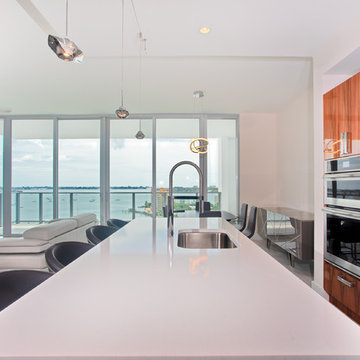
Kitchen in Sarasota condo build-out.
Idee per una cucina design di medie dimensioni con lavello da incasso, ante arancioni, paraspruzzi bianco, elettrodomestici in acciaio inossidabile e pavimento bianco
Idee per una cucina design di medie dimensioni con lavello da incasso, ante arancioni, paraspruzzi bianco, elettrodomestici in acciaio inossidabile e pavimento bianco
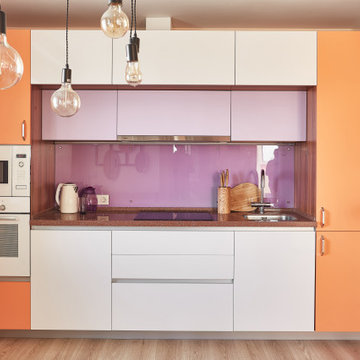
Яркий проект для молодой девушки-студентки. В этом проекте мы легко нашли общий язык с клиентами и подобрали жизнерадостную цветовую гамму. На заказ выполнена вся мебель в квартире.
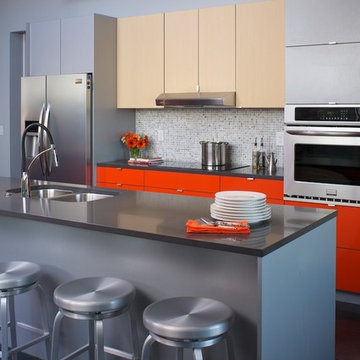
The center island is sheathed in the same material as the upper cabinets. The calmer colors allow the bold orange to pop but not overwhelm the space.
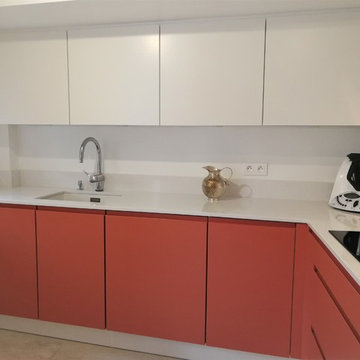
Sobriété des lignes, avec des placards hauts qui se font oublier et un évier encastré
Idee per una cucina a L design chiusa e di medie dimensioni con lavello sottopiano, ante lisce, ante arancioni, top in quarzo composito, paraspruzzi bianco, elettrodomestici da incasso, pavimento con piastrelle in ceramica, pavimento beige, paraspruzzi in quarzo composito e top bianco
Idee per una cucina a L design chiusa e di medie dimensioni con lavello sottopiano, ante lisce, ante arancioni, top in quarzo composito, paraspruzzi bianco, elettrodomestici da incasso, pavimento con piastrelle in ceramica, pavimento beige, paraspruzzi in quarzo composito e top bianco
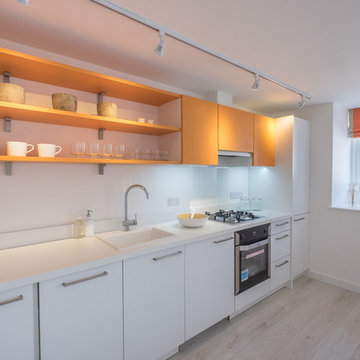
Idee per una piccola cucina minimal con lavello integrato, ante lisce, ante arancioni, top in superficie solida, paraspruzzi bianco, paraspruzzi con piastrelle di vetro, elettrodomestici da incasso, pavimento in legno verniciato e nessuna isola
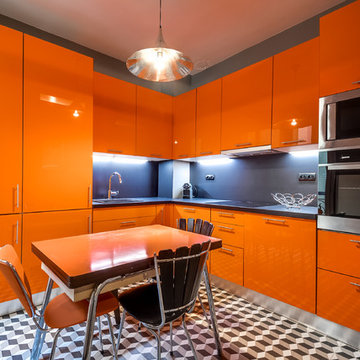
meero
Idee per una cucina minimal di medie dimensioni con lavello sottopiano, ante arancioni, elettrodomestici in acciaio inossidabile e pavimento con piastrelle in ceramica
Idee per una cucina minimal di medie dimensioni con lavello sottopiano, ante arancioni, elettrodomestici in acciaio inossidabile e pavimento con piastrelle in ceramica
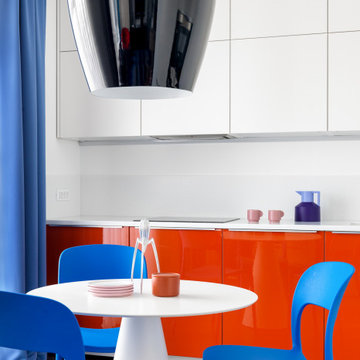
Designer: Ivan Pozdnyakov Foto: Sergey Krasyuk
Ispirazione per una cucina contemporanea di medie dimensioni con lavello sottopiano, ante lisce, ante arancioni, top in superficie solida, paraspruzzi bianco, paraspruzzi in lastra di pietra, elettrodomestici bianchi, pavimento in gres porcellanato, nessuna isola, pavimento marrone e top bianco
Ispirazione per una cucina contemporanea di medie dimensioni con lavello sottopiano, ante lisce, ante arancioni, top in superficie solida, paraspruzzi bianco, paraspruzzi in lastra di pietra, elettrodomestici bianchi, pavimento in gres porcellanato, nessuna isola, pavimento marrone e top bianco
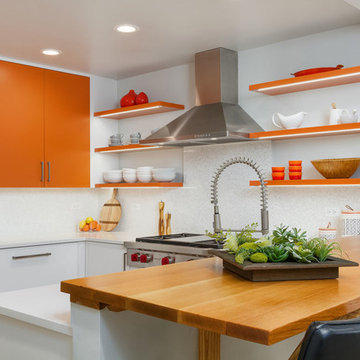
Immagine di una cucina ad U contemporanea con ante lisce, ante arancioni, top in legno, paraspruzzi bianco, elettrodomestici in acciaio inossidabile e penisola
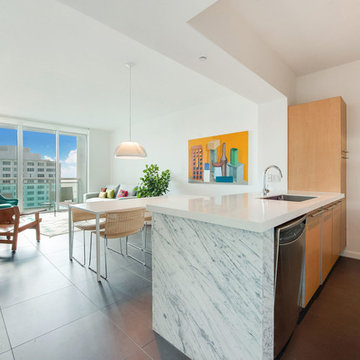
$335,000
1 Bedroom, 1 Bathroom
702 Square Feet
Location, style and design make this one bedroom apartment an excellent investment. Italian porcelain floors, island covered kitchen in Carrara marble and lots of natural light are some of the attractions of this property. The Plaza Condominium offers incredible common areas such as its state-of-the-art fitness center, large swimming pool, private movie theater, activity room and business center. Ideal for investors since short-term rentals with a minimum of 30 days are allowed. Its location within walking distance of consulates, banks, restaurants, Mary Brickell Village and the acclaimed Brickell City Center will make this unit desired by many.
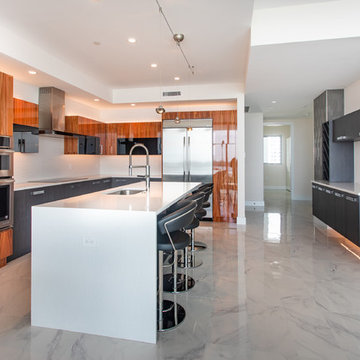
Kitchen in Sarasota condo build-out.
Ispirazione per una cucina design di medie dimensioni con lavello da incasso, ante arancioni, paraspruzzi bianco, elettrodomestici in acciaio inossidabile, pavimento in marmo, pavimento bianco e top bianco
Ispirazione per una cucina design di medie dimensioni con lavello da incasso, ante arancioni, paraspruzzi bianco, elettrodomestici in acciaio inossidabile, pavimento in marmo, pavimento bianco e top bianco
Cucine contemporanee con ante arancioni - Foto e idee per arredare
5
