Cucine con top verde - Foto e idee per arredare
Filtra anche per:
Budget
Ordina per:Popolari oggi
121 - 140 di 343 foto
1 di 3
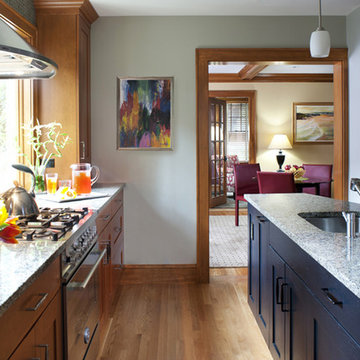
Since the kitchen was a very tight space the first thing to do was open it up to the family room. We also moved the door to the sun room in the background from the other end to this end to line up with the newly created kitchen opening. Now instead of a series of closed in rooms there is an open through line from end to end creating a the sense of space and connection......Photo by Joseph St. Pierre
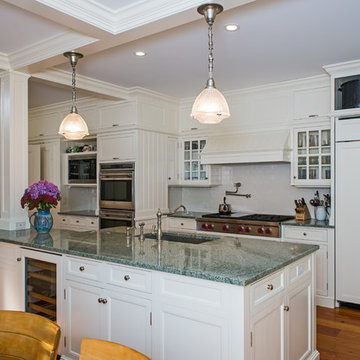
Immagine di un grande cucina con isola centrale con lavello sottopiano, ante a persiana, ante bianche, parquet scuro e top verde
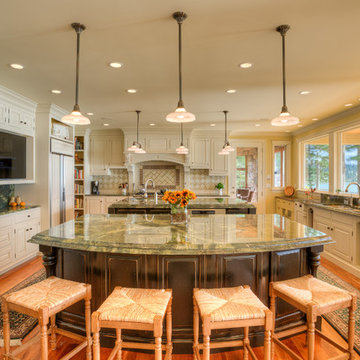
Foto di una cucina ad U chic con lavello sottopiano, ante con bugna sagomata, ante bianche, elettrodomestici da incasso, pavimento in legno massello medio, 2 o più isole, pavimento marrone e top verde
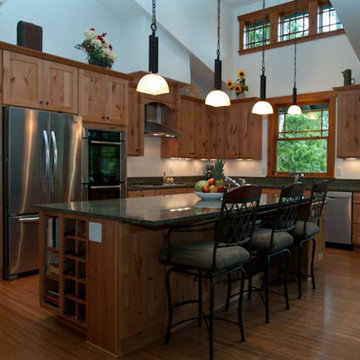
Ample room for seating provides space for a quick meal or a place to chat with the cook.
A Kitchen That Works LLC
Ispirazione per una grande cucina stile americano con lavello sottopiano, ante in stile shaker, ante in legno scuro, top in granito, paraspruzzi verde, elettrodomestici in acciaio inossidabile, pavimento in bambù, paraspruzzi in granito, pavimento beige, top verde e soffitto a volta
Ispirazione per una grande cucina stile americano con lavello sottopiano, ante in stile shaker, ante in legno scuro, top in granito, paraspruzzi verde, elettrodomestici in acciaio inossidabile, pavimento in bambù, paraspruzzi in granito, pavimento beige, top verde e soffitto a volta
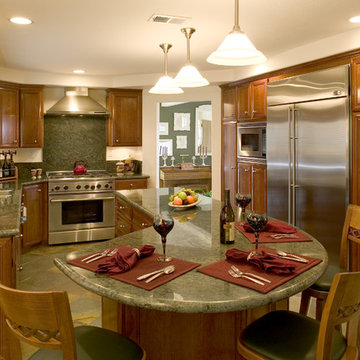
Ispirazione per un cucina con isola centrale classico chiuso con elettrodomestici in acciaio inossidabile, lavello sottopiano, ante con bugna sagomata, ante in legno scuro, top in granito, paraspruzzi verde, paraspruzzi in lastra di pietra, pavimento in terracotta, pavimento multicolore e top verde
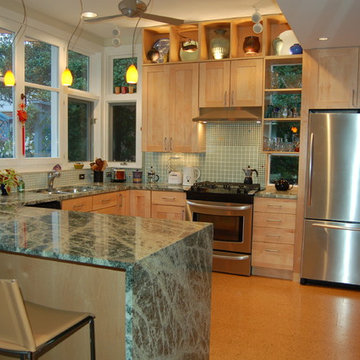
Working within the footprint of the existing house and a new, 3 by 11 foot addition, the scope of this project called for enhanced use of the existing kitchen space and better views to the heavily landscaped and terraced rear yard.
In response, numerous operable windows and doors wrap around three sides of the design, allowing the exterior landscaping and renovated deck to be more a part of the interior. A 9'-6" ceiling height helps define the kitchen area and provides enhanced views to an existing gazebo via the addition's high windows. With views to the exterior as a goal, most storage cabinets have been relocated to an interior wall. Glass doors and cabinet-mounted display lights accent the floor-to-ceiling pantry unit.
A Rain Forest Green granite countertop is complemented by cork floor tiles, soothing glass mosaics and a rich paint palette. The adjacent dining area's charcoal grey slate pavers provide superior functionality and have been outfitted with a radiant heat floor system.
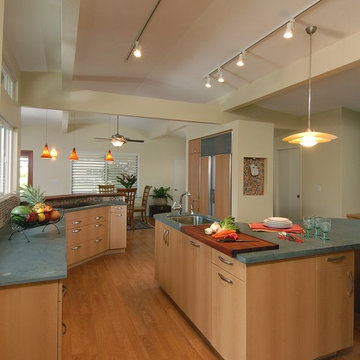
Idee per una cucina abitabile minimal con lavello sottopiano, ante lisce, ante in legno chiaro, paraspruzzi multicolore, elettrodomestici da incasso e top verde
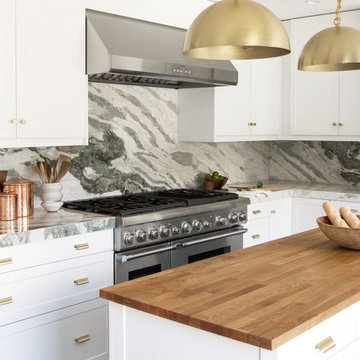
Designed by Sarah Sherman Samuel
Ispirazione per una grande cucina contemporanea chiusa con ante con riquadro incassato, ante bianche, top in marmo, paraspruzzi multicolore, paraspruzzi in marmo, elettrodomestici in acciaio inossidabile, pavimento in mattoni, pavimento verde e top verde
Ispirazione per una grande cucina contemporanea chiusa con ante con riquadro incassato, ante bianche, top in marmo, paraspruzzi multicolore, paraspruzzi in marmo, elettrodomestici in acciaio inossidabile, pavimento in mattoni, pavimento verde e top verde
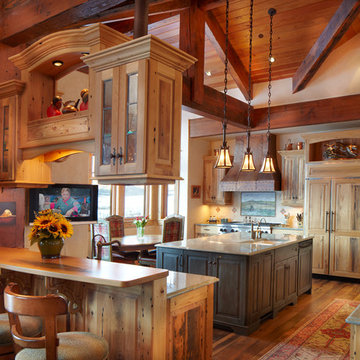
David Patterson
Ispirazione per una grande cucina ad U rustica con lavello sottopiano, ante con bugna sagomata, ante in legno chiaro, top in granito, paraspruzzi multicolore, paraspruzzi in travertino, elettrodomestici da incasso, pavimento in legno massello medio, 2 o più isole e top verde
Ispirazione per una grande cucina ad U rustica con lavello sottopiano, ante con bugna sagomata, ante in legno chiaro, top in granito, paraspruzzi multicolore, paraspruzzi in travertino, elettrodomestici da incasso, pavimento in legno massello medio, 2 o più isole e top verde
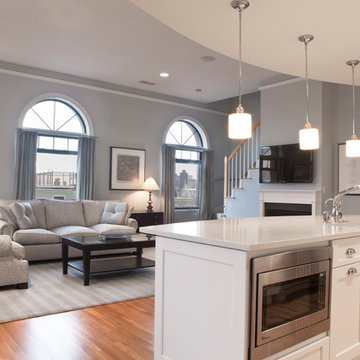
Foto di una grande cucina abitabile tradizionale con lavello sottopiano, ante con bugna sagomata, ante bianche, top in granito, paraspruzzi beige, paraspruzzi in travertino, elettrodomestici in acciaio inossidabile, pavimento in gres porcellanato e top verde
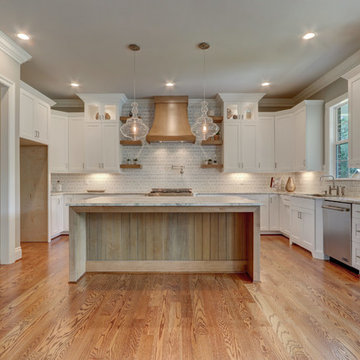
Ispirazione per una grande cucina chic con lavello sottopiano, ante con riquadro incassato, ante bianche, top in marmo, paraspruzzi bianco, paraspruzzi con piastrelle a mosaico, elettrodomestici in acciaio inossidabile, pavimento in legno massello medio e top verde
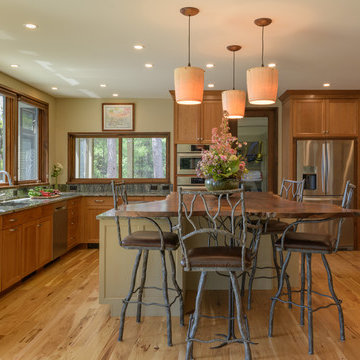
Architectural and Landscape design by Bonin Architects, www.boninarchitects.com
Photography by John W. Hession
Immagine di una cucina rustica con ante in stile shaker, ante in legno scuro, paraspruzzi verde, elettrodomestici in acciaio inossidabile, pavimento in legno massello medio, pavimento marrone e top verde
Immagine di una cucina rustica con ante in stile shaker, ante in legno scuro, paraspruzzi verde, elettrodomestici in acciaio inossidabile, pavimento in legno massello medio, pavimento marrone e top verde
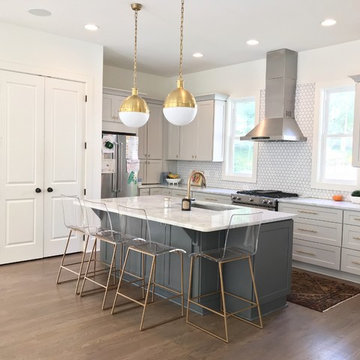
Esempio di una cucina tradizionale di medie dimensioni con lavello a vasca singola, ante in stile shaker, ante grigie, top in marmo, paraspruzzi bianco, paraspruzzi in gres porcellanato, elettrodomestici in acciaio inossidabile, pavimento in legno massello medio, pavimento grigio e top verde
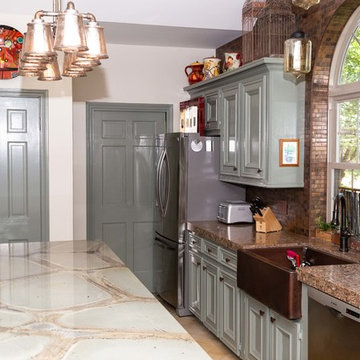
The extensive remodeling done on this project brought as a result a classy and welcoming perfectly U-Shape layout kitchen Pantry. The combination of green and brown colors and the selected textures along with the long rectangular kitchen island perfectly positioned in the center, creates an inviting atmosphere and the sensation of a much bigger space.
During the renovation process, the D9 team focused their efforts on removing the existing kitchen island and replacing the existing kitchen island cabinets with new kraft made cabinets producing a visual contrast to the rest of the kitchen. The beautiful Quartz color river rock countertops used for this projects were fabricated and installed bringing a much relevant accent to the cabinets and matching the brown metal tile backsplash.
The old sink was replaced for a new farmhouse sink, giving the homeowners more space and adding a very particular touch to the rest of the kitchen.
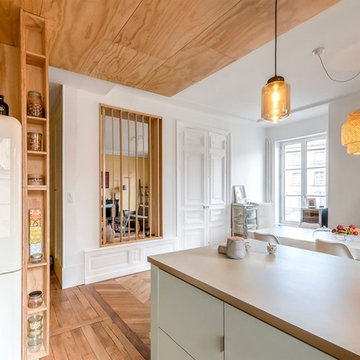
Benoit ALAZARD - Photographe d'Architecture
Foto di una cucina minimal di medie dimensioni con ante a filo, ante verdi, top in laminato, paraspruzzi verde, parquet chiaro e top verde
Foto di una cucina minimal di medie dimensioni con ante a filo, ante verdi, top in laminato, paraspruzzi verde, parquet chiaro e top verde
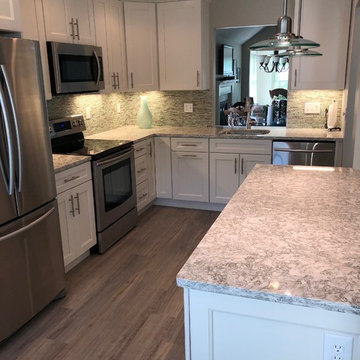
The original kitchen was dark, boring and very "builder grade"- While the layout was not changed very much the way this kitchen functions did. With removing the wall it made this kitchen feel much larger and less closed in. It is light and airy and our client loves her new kitchen.
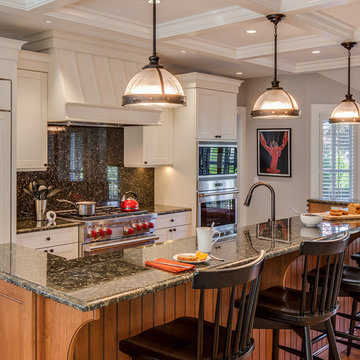
Custom coastal home on Cape Cod by Polhemus Savery DaSilva Architects Builders.
Scope Of Work: Architecture, Construction //
Photography: Brian Vanden Brink //
Kitchen
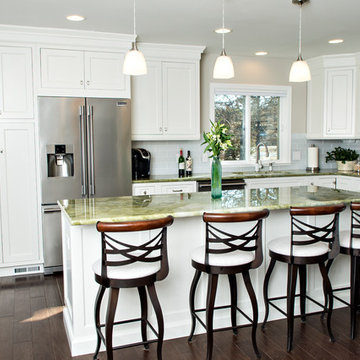
Immagine di una grande cucina tradizionale con lavello sottopiano, ante a filo, ante bianche, top in granito, paraspruzzi verde, paraspruzzi con piastrelle di vetro, elettrodomestici in acciaio inossidabile, pavimento in legno massello medio, pavimento marrone e top verde
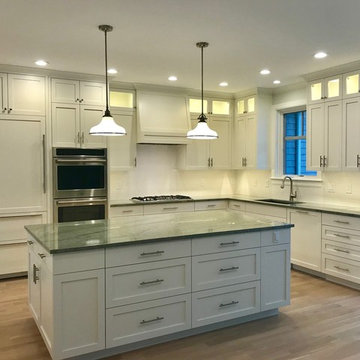
custom cabinets & hood in White Dove, euro pulls, backsplash accent white subway in herringbone pattern
Foto di una cucina chic con ante in stile shaker, ante bianche, top in granito, paraspruzzi bianco, paraspruzzi con piastrelle diamantate, elettrodomestici in acciaio inossidabile, parquet chiaro e top verde
Foto di una cucina chic con ante in stile shaker, ante bianche, top in granito, paraspruzzi bianco, paraspruzzi con piastrelle diamantate, elettrodomestici in acciaio inossidabile, parquet chiaro e top verde
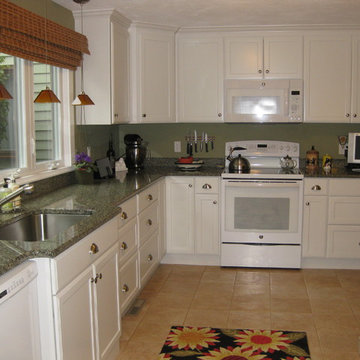
Idee per una cucina a L chic con lavello sottopiano, ante in stile shaker, ante bianche, top in granito, elettrodomestici bianchi, pavimento con piastrelle in ceramica, pavimento beige e top verde
Cucine con top verde - Foto e idee per arredare
7