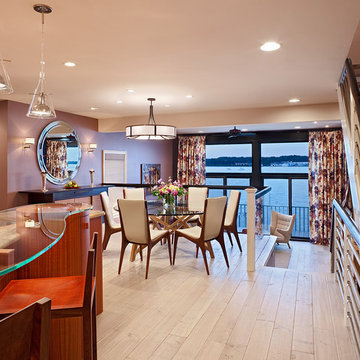Cucine con top in vetro - Foto e idee per arredare
Filtra anche per:
Budget
Ordina per:Popolari oggi
141 - 160 di 2.992 foto
1 di 2
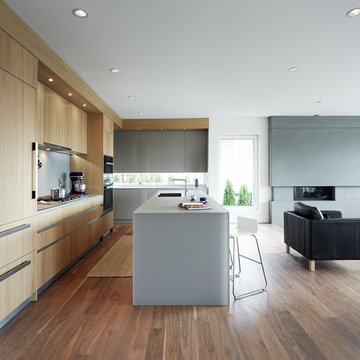
Modulnova kitchen cabinets, White European Oak cabinets, glass countertops, island features glass cabinetry. Photo by Chris Rollet
Ispirazione per una cucina design di medie dimensioni con lavello sottopiano, ante lisce, ante in legno chiaro, top in vetro, paraspruzzi grigio, elettrodomestici in acciaio inossidabile e pavimento in legno massello medio
Ispirazione per una cucina design di medie dimensioni con lavello sottopiano, ante lisce, ante in legno chiaro, top in vetro, paraspruzzi grigio, elettrodomestici in acciaio inossidabile e pavimento in legno massello medio
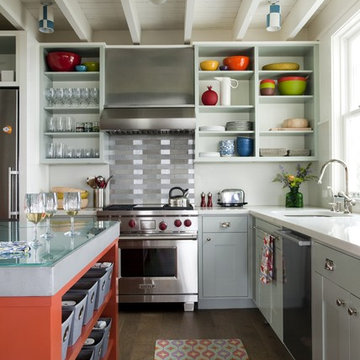
Architect: Charles Myer & Partners
Photo Credit: Eric Roth
Foto di una cucina a L minimal con elettrodomestici in acciaio inossidabile, nessun'anta, top in vetro, paraspruzzi con piastrelle di metallo e paraspruzzi a effetto metallico
Foto di una cucina a L minimal con elettrodomestici in acciaio inossidabile, nessun'anta, top in vetro, paraspruzzi con piastrelle di metallo e paraspruzzi a effetto metallico

Maximize your kitchen storage and efficiency with this small-kitchen design and space-saving design hacks.
Open shelves are extremely functional and make it so much easier to access dishes and glasses.
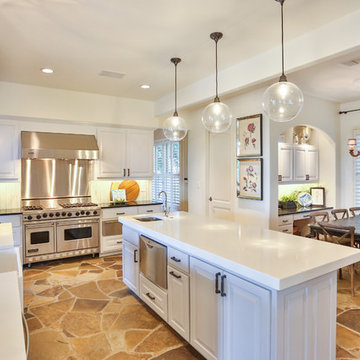
This large and bright kitchen was rethought from a dark cabinet, dark counter top and closed in feel. First the large separating wall from the kitchen into the back hallway overlooking the pool was reduced in height to allow light to spill into the room all day long. Navy Cabinets were repalinted white and the island was updated to a light grey. Absolute black counter tops were left on the perimeter cabinets but the center island and sink area were resurfaced in Cambria Ella. A apron front sign with Newport Brass bridge faucet was installed to accent the area. New pendant lights over the island and retro barstools complete the look. New undercabinet lighting, lighted cabinets and new recessed lighting finished out the kitchen in a new clean bright and welcoming room. Perfect for the grandkids to be in.
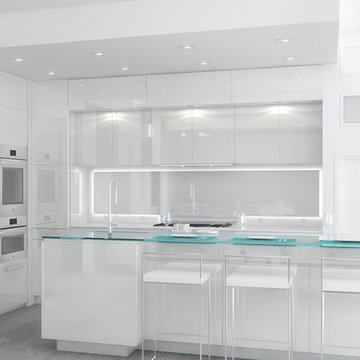
Esempio di una grande cucina moderna con lavello sottopiano, ante lisce, ante bianche, top in vetro, paraspruzzi bianco, paraspruzzi con lastra di vetro, elettrodomestici bianchi e pavimento in legno massello medio
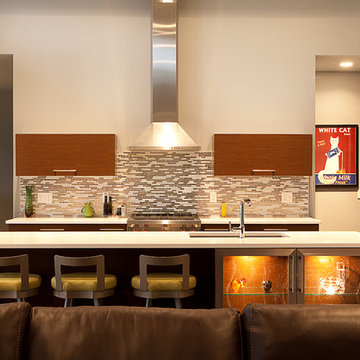
Idee per una cucina contemporanea con ante lisce, paraspruzzi grigio, elettrodomestici in acciaio inossidabile, ante in legno scuro, paraspruzzi con piastrelle a listelli, lavello sottopiano, top in vetro, pavimento in vinile e 2 o più isole
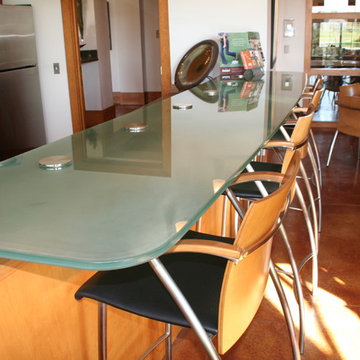
Glass counter top bar using Stand-off's
Ispirazione per una grande cucina minimal con top in vetro
Ispirazione per una grande cucina minimal con top in vetro
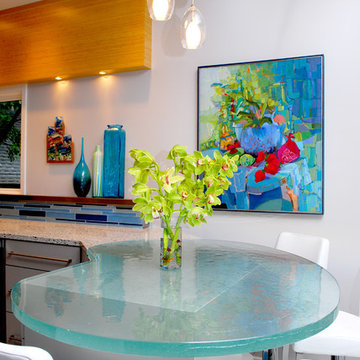
Modern kitchen located in San Antonio, TX, designed by interior designer Bradshaw Designs. Kitchen counter features unique and recycled materials.
Idee per una cucina contemporanea con top in vetro e top turchese
Idee per una cucina contemporanea con top in vetro e top turchese
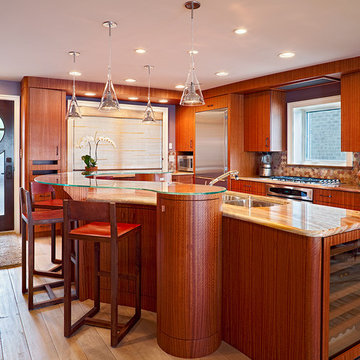
Immagine di una grande cucina contemporanea con top in vetro, ante lisce, ante in legno scuro, paraspruzzi marrone, elettrodomestici in acciaio inossidabile, lavello a doppia vasca, paraspruzzi con piastrelle a mosaico e pavimento in gres porcellanato

We are so proud of our client Karen Burrise from Ice Interiors Design to be featured in Vanity Fair. We supplied Italian kitchen and bathrooms for her project.
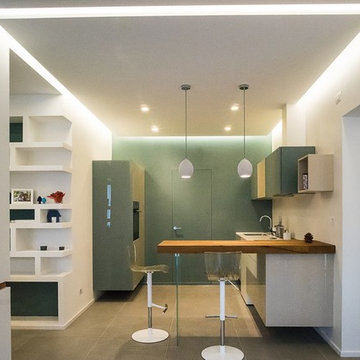
Cucina Air di Lago componibile con bancone in widwood con basi, pensili e colonne laccate
Esempio di una cucina design di medie dimensioni con lavello a vasca singola, ante di vetro, ante bianche, top in vetro, paraspruzzi bianco, elettrodomestici neri, pavimento in gres porcellanato, penisola e pavimento grigio
Esempio di una cucina design di medie dimensioni con lavello a vasca singola, ante di vetro, ante bianche, top in vetro, paraspruzzi bianco, elettrodomestici neri, pavimento in gres porcellanato, penisola e pavimento grigio
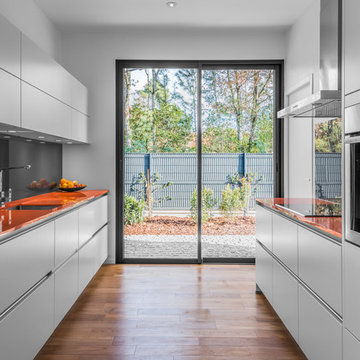
Arnaud Bertrande
Foto di una cucina parallela contemporanea con lavello sottopiano, ante lisce, ante bianche, top in vetro, paraspruzzi grigio, paraspruzzi con lastra di vetro, elettrodomestici in acciaio inossidabile, pavimento in legno massello medio, nessuna isola e top arancione
Foto di una cucina parallela contemporanea con lavello sottopiano, ante lisce, ante bianche, top in vetro, paraspruzzi grigio, paraspruzzi con lastra di vetro, elettrodomestici in acciaio inossidabile, pavimento in legno massello medio, nessuna isola e top arancione
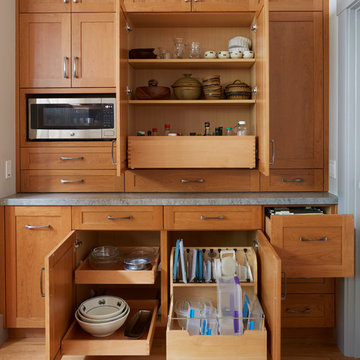
Mike Kaskel
Esempio di una grande cucina a L tradizionale chiusa con lavello sottopiano, ante in stile shaker, ante in legno scuro, top in vetro, paraspruzzi blu, paraspruzzi con piastrelle in ceramica, elettrodomestici in acciaio inossidabile, parquet chiaro, nessuna isola, pavimento marrone e top grigio
Esempio di una grande cucina a L tradizionale chiusa con lavello sottopiano, ante in stile shaker, ante in legno scuro, top in vetro, paraspruzzi blu, paraspruzzi con piastrelle in ceramica, elettrodomestici in acciaio inossidabile, parquet chiaro, nessuna isola, pavimento marrone e top grigio
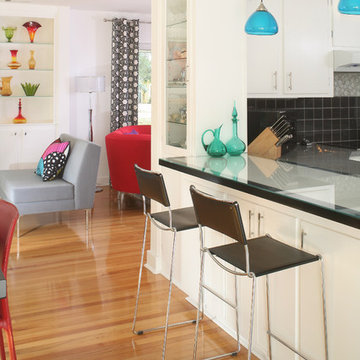
photo: Jim Somerset
Idee per una cucina minimal di medie dimensioni con ante lisce, ante bianche, top in vetro, paraspruzzi grigio, paraspruzzi con piastrelle di vetro, pavimento in legno massello medio e nessuna isola
Idee per una cucina minimal di medie dimensioni con ante lisce, ante bianche, top in vetro, paraspruzzi grigio, paraspruzzi con piastrelle di vetro, pavimento in legno massello medio e nessuna isola
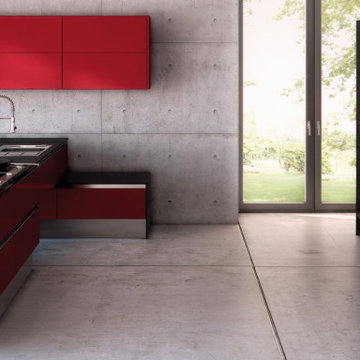
Red and Black lacquered glass handle-less kitchen with an aluminum gola. Tall unit wall with built in ovens and built in refrigerator. Double island depth with cooktop and sink. Island seating created using short base units attached to island.
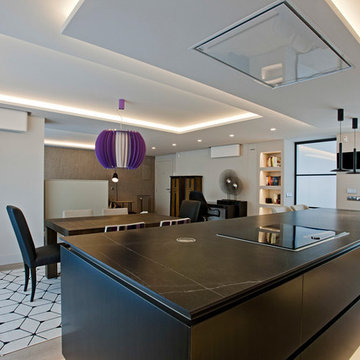
Los clientes de este ático confirmaron en nosotros para unir dos viviendas en una reforma integral 100% loft47.
Esta vivienda de carácter eclético se divide en dos zonas diferenciadas, la zona living y la zona noche. La zona living, un espacio completamente abierto, se encuentra presidido por una gran isla donde se combinan lacas metalizadas con una elegante encimera en porcelánico negro. La zona noche y la zona living se encuentra conectado por un pasillo con puertas en carpintería metálica. En la zona noche destacan las puertas correderas de suelo a techo, así como el cuidado diseño del baño de la habitación de matrimonio con detalles de grifería empotrada en negro, y mampara en cristal fumé.
Ambas zonas quedan enmarcadas por dos grandes terrazas, donde la familia podrá disfrutar de esta nueva casa diseñada completamente a sus necesidades
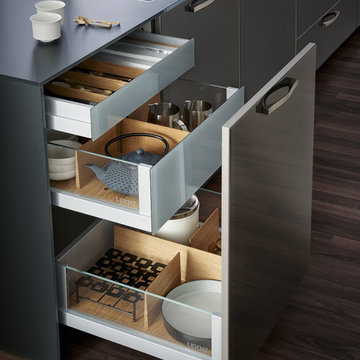
A very elegant ensemble in dark shades.
The focus is on the functional run,
attached to the wall, with elements of different
depths and materials – a different,
rhythmic kitchen architecture. The highgrade
genuine wood with its characterful
structure is a fine touch – and also
features on the high-class inside.
The striking L-shaped arrangement of the
units is not just a bold eye-catcher – it
also defines priorities. Because inside,
everything that is required frequently is
stowed away but always easily accessible.
A closer look reveals the subtle interplay
of top-quality surfaces: frosted glass
contrasts with elegant lacquer, a discreet
metal look with warm wood.

photo by Sue Steeneken
Ispirazione per una piccola cucina boho chic con lavello sottopiano, ante lisce, ante bianche, top in vetro, paraspruzzi giallo, paraspruzzi con piastrelle in ceramica, elettrodomestici in acciaio inossidabile, penisola e pavimento in legno massello medio
Ispirazione per una piccola cucina boho chic con lavello sottopiano, ante lisce, ante bianche, top in vetro, paraspruzzi giallo, paraspruzzi con piastrelle in ceramica, elettrodomestici in acciaio inossidabile, penisola e pavimento in legno massello medio
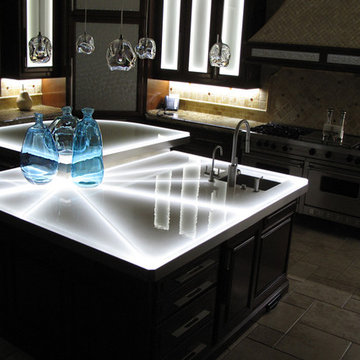
This is not your typical glass counter top. Cast Glass Images has a custom glass application that they call their "Bubble Fusion Series". It is a custom fused glass technique that incorporates tiny air bubble inclusions. Standard and custom colors are available. The color featured is "Crystal Clear" even though it looks like a white countertop. Cast Glass Images also provided the custom hardware and custom lighting for this kitchen counter top. Glass counter tops provide a sleek, sophisticated look to any kitchen!
Cucine con top in vetro - Foto e idee per arredare
8
