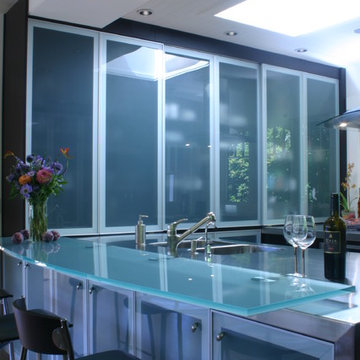Cucine con top in vetro - Foto e idee per arredare
Filtra anche per:
Budget
Ordina per:Popolari oggi
221 - 240 di 2.992 foto
1 di 2
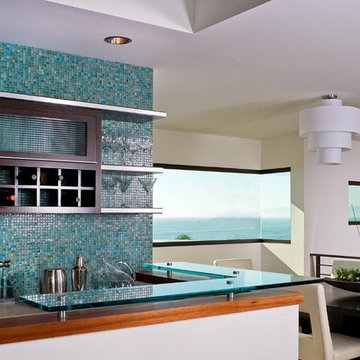
The floor plan of this 3-story ocean view home takes into account the most optimal levels and vistas for leisure and entertaining while creating privacy for the living quarters. Privately defined great room, dining room and living room spaces open onto one another to achieve a sense of expansive connection while still maintaining their subtle intimacy. Visually seamless transitions between indoor/outdoor spaces are a signature of Steve Lazar. Thoughtfully designed by Steve Lazar of design + build by South Swell. designbuildbysouthswell.com
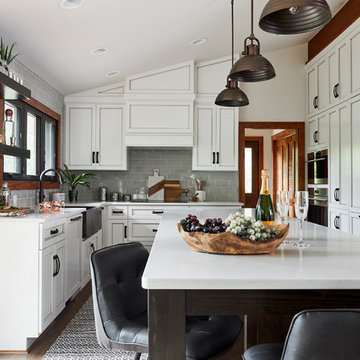
Immagine di una cucina stile rurale di medie dimensioni con lavello stile country, ante bianche, top in vetro, paraspruzzi grigio, paraspruzzi con piastrelle di vetro, elettrodomestici da incasso, pavimento in legno massello medio, pavimento marrone, top bianco e ante a filo
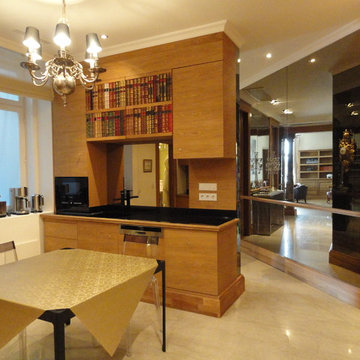
Ispirazione per una cucina etnica di medie dimensioni con ante a filo, ante in legno chiaro, top in vetro e pavimento in gres porcellanato
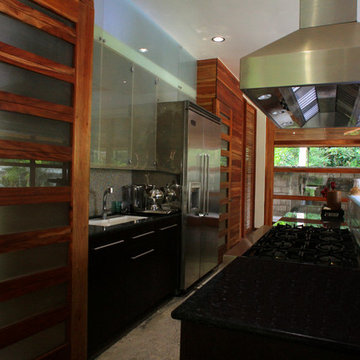
Idee per una grande cucina tropicale con lavello da incasso, ante in legno bruno, top in vetro, pavimento in cemento e pavimento grigio
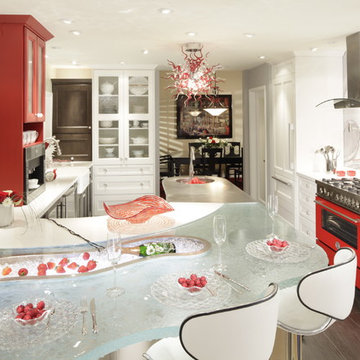
Dewitt Designer Kitchens, Pasadena, CA
Esempio di una cucina country con elettrodomestici colorati e top in vetro
Esempio di una cucina country con elettrodomestici colorati e top in vetro
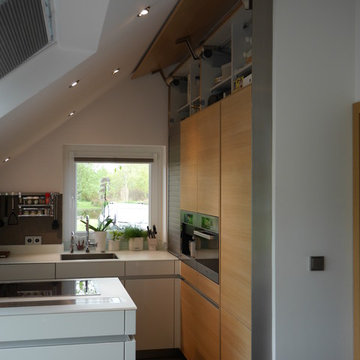
Esempio di una piccola cucina design con lavello integrato, ante lisce, ante bianche, top in vetro, paraspruzzi bianco, paraspruzzi con lastra di vetro, elettrodomestici in acciaio inossidabile, pavimento in cemento, penisola e pavimento nero
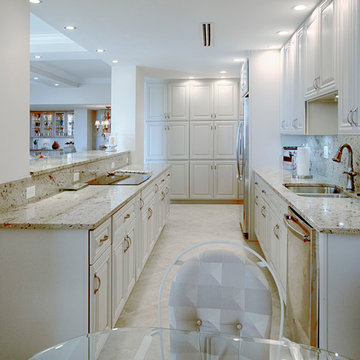
Esempio di una piccola cucina classica con ante bianche, elettrodomestici in acciaio inossidabile, nessuna isola, lavello a doppia vasca, ante con bugna sagomata, top in vetro, paraspruzzi beige, paraspruzzi in lastra di pietra, pavimento con piastrelle in ceramica e pavimento beige
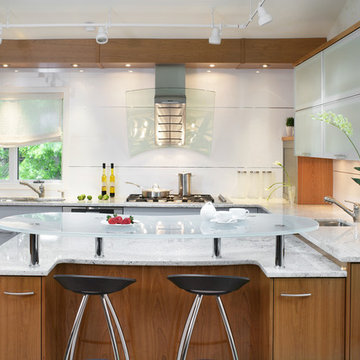
Ulrich Designer: Julia Kleyman
Photography by Peter Rymwid
The design challenge in this kitchen was to combine sleek materials to make the space look modern – in fitting with the overall character of the home – and also to achieve a warm and inviting living space. Some special touches for the homeowners include the peninsula counter top that was dropped down to a more comfortable height for mixing and dough rolling. Above the peninsula a bean-shaped frosted glass snack counter sits on metal posts, creating an eating/snacking area. White porcelain tile with two chrome liners running around the perimeter create a clean backdrop for the focal point of the kitchen, a clear glass hood by Miele. A blue acrylic cabinetry finish gives the space a dash of color, while the cherry finish on the appliances side of the kitchen and on the sitting side of the peninsula makes the kitchen warm and inviting.
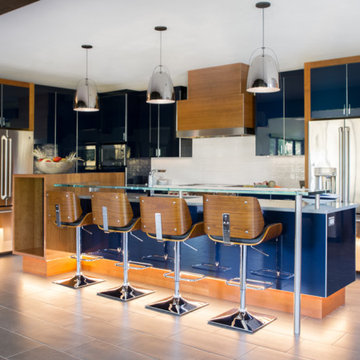
Project by Wiles Design Group. Their Cedar Rapids-based design studio serves the entire Midwest, including Iowa City, Dubuque, Davenport, and Waterloo, as well as North Missouri and St. Louis.
For more about Wiles Design Group, see here: https://www.wilesdesigngroup.com/
To learn more about this project, see here: https://wilesdesigngroup.com/dramatic-family-home
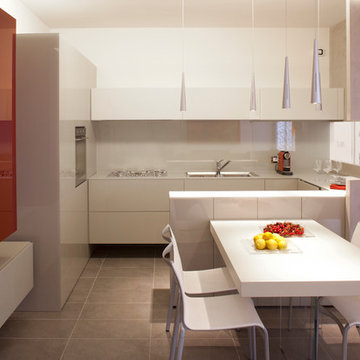
Un piccolo appartamento che esprime un diverso concetto dell’abitare, legato ai nuovi stili di vita metropolitani, in cui il colore è l’elemento personalizzante delle ambientazioni.
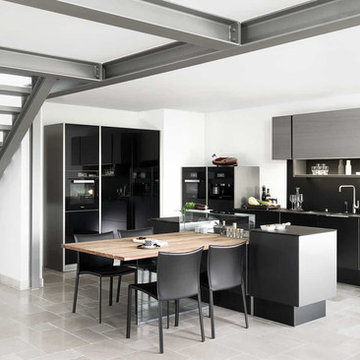
The worldwide success of P'7340 has brought together, once again, Poggenpohl and the Porsche Design Studio to present to the world a new direction in exceptional kitchen design.
Discover the fascination of the new P'7350 kitchen concept and its clear design silhouette.
Offered in four finishes: white, grey, black and gray walnut.
The new P'7350 offers cabinetry, counter (4 glass offerings), table (New Zealand Pine) and shelving (glass or aluminum).
Customizable for your available space and layout preference.
Appliances and fixtures are ordered separately.
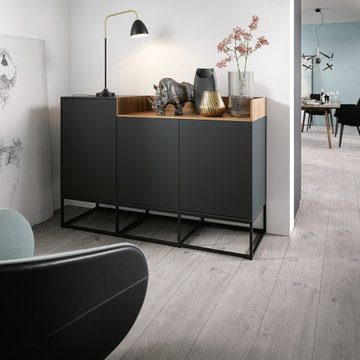
Satte Farben entfalten ihren Reiz vor allem im Wechsel mit gedeckten Tönen. In diesem Beispiel gehen opulentes Rubinrot und dunkles Holzfurnier eine feurige Liaison ein. Die offene, großzügige Planung verströmt eine wohnliche Wirkung: eine kommunikative Insel in Rubinrot wird flankiert von Hochschränken mit Einschubtüren und Sideboard. Die elegante Arbeitsplatte aus Glas verleiht der Formation eine exklusive Note.
Rich colours are set off to best effect when alternated with natural tones. In this example, vibrant ruby red and dark wood veneer enter into a fiery liasion. The open, generous planning exudes a cosy ambience: a sociable island in ruby red is accompanied by tall units with retractable doors and sideboard. The elegant glass worktop lends the combination an exclusive touch.
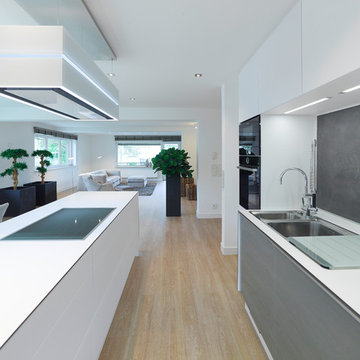
Nicola Lazi, Stuttgart
Esempio di una cucina design di medie dimensioni con pavimento in vinile, pavimento beige, lavello integrato, ante lisce, ante grigie, top in vetro, paraspruzzi grigio, paraspruzzi in ardesia e elettrodomestici neri
Esempio di una cucina design di medie dimensioni con pavimento in vinile, pavimento beige, lavello integrato, ante lisce, ante grigie, top in vetro, paraspruzzi grigio, paraspruzzi in ardesia e elettrodomestici neri
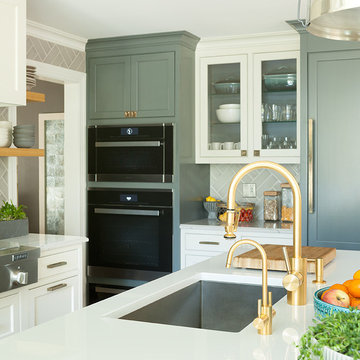
Idee per una cucina classica di medie dimensioni con lavello sottopiano, ante di vetro, top in vetro, paraspruzzi grigio, paraspruzzi con piastrelle in ceramica, ante verdi, elettrodomestici neri e top bianco
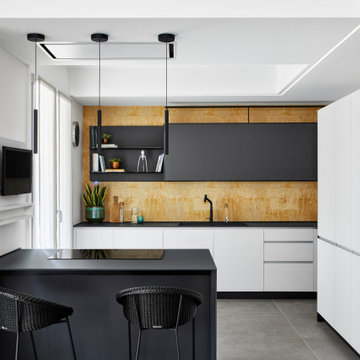
La cucina è stata parzialmente recuperata dal precedente appartamento dei proprietari, quindi ampliata e adattata al nuovo spazio abitativo. E' stata studiata e realizzata una piccola penisola con piano a induzione e zona breakfast, grigia e in contrasto con la cucina esistente total white, e un nuovo pensile con sviluppo longitudinale e anta unica da aprire a ribalta.
Il fondo della cucina è stato realizzato con carta da parati adatto a zone umide, color ocra, che richiama i tessuti dell'area living, creando un collegamento visivo armonioso tra le due aree e conferendo continuità all'intero spazio abitativo.
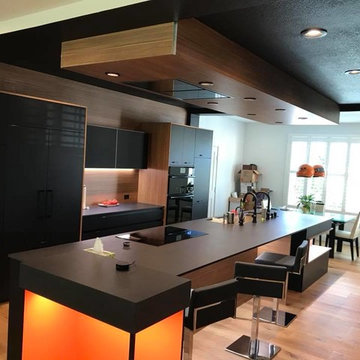
This Dekton Kitchen was featured in Sacramento Homes Magazine & we're so very proud. The color is "Sirius" & the product, Dekton, is available through Cosentino. It's known for being extremely durable & having a unique look & feel.
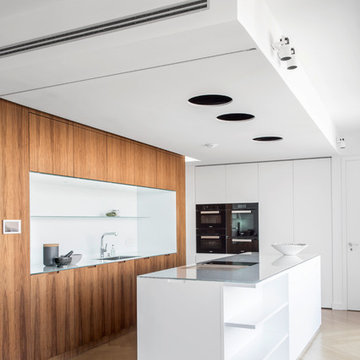
Fotograf: Jens Bösenberg http://jensboesenberg.de
Ispirazione per una cucina moderna con lavello da incasso, ante lisce, ante bianche, top in vetro, paraspruzzi bianco, elettrodomestici neri e parquet chiaro
Ispirazione per una cucina moderna con lavello da incasso, ante lisce, ante bianche, top in vetro, paraspruzzi bianco, elettrodomestici neri e parquet chiaro
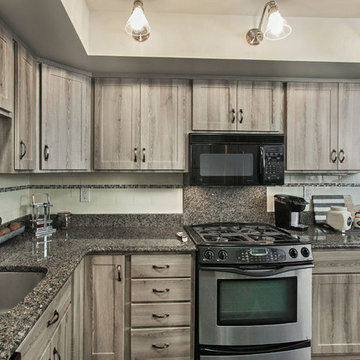
So this customer has a beautiful gray granite countertop. I mean gorgeous! And lets add that it probably was quite the investment during one of their remodels.
Many times, homeowners think they will upgrade the countertops to stone and it will transform the kitchen. Not the case. It typically makes the kitchen look even worse. So what do we do now? Cabinet refacing really got this homeowner out of a pickle!
You can't move a granite countertop, it will most likely crack at its weakest point. Cabinet refacing is the only answer, unless you want to throw away a perfectly good and loved granite countertop.
This homeowner chose our new color, Barnwood for her refacing project. Why not? it's pretty, trendy and rich. Really adds character to this kitchen design. The black floors made it a sophisticated design and balances the room perfectly.
Every room should have 1 black component in it--choosing the floors was genius. You can always brighten up with decor items, like red or orange to add a touches of color. Bold and beautiful!
Photographer: David Glasofer
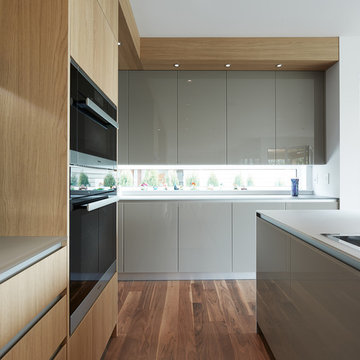
Chris Rollet
Foto di una cucina minimal di medie dimensioni con lavello sottopiano, ante lisce, ante in legno chiaro, top in vetro, paraspruzzi grigio, elettrodomestici in acciaio inossidabile e parquet scuro
Foto di una cucina minimal di medie dimensioni con lavello sottopiano, ante lisce, ante in legno chiaro, top in vetro, paraspruzzi grigio, elettrodomestici in acciaio inossidabile e parquet scuro
Cucine con top in vetro - Foto e idee per arredare
12
