Cucine con top in superficie solida e paraspruzzi a effetto metallico - Foto e idee per arredare
Filtra anche per:
Budget
Ordina per:Popolari oggi
61 - 80 di 1.773 foto
1 di 3
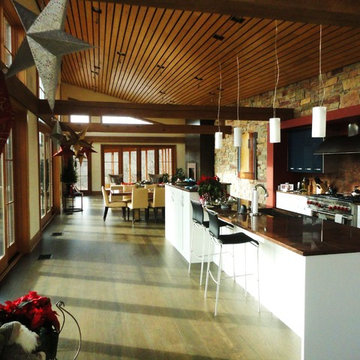
This open kitchen, dining, and family room sports a large, white island, black and white cabinets, and a grand view of the rural countryside. The hardwood, brick, and metal details comprise a story unique to its owners.
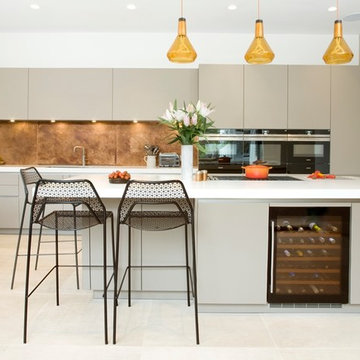
Photographer: Alison Hammond
Immagine di una grande cucina design con lavello sottopiano, ante lisce, ante grigie, top in superficie solida, paraspruzzi a effetto metallico, paraspruzzi con piastrelle di metallo, elettrodomestici neri, pavimento in cementine e pavimento grigio
Immagine di una grande cucina design con lavello sottopiano, ante lisce, ante grigie, top in superficie solida, paraspruzzi a effetto metallico, paraspruzzi con piastrelle di metallo, elettrodomestici neri, pavimento in cementine e pavimento grigio
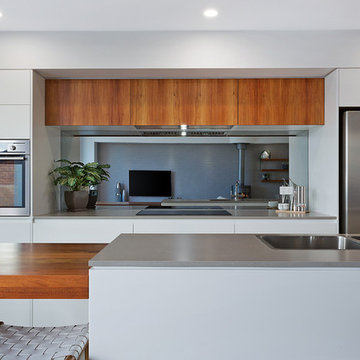
Kitchen
Foto di una cucina moderna di medie dimensioni con lavello a doppia vasca, ante lisce, ante bianche, top in superficie solida, paraspruzzi a effetto metallico, paraspruzzi a specchio, elettrodomestici in acciaio inossidabile e pavimento con piastrelle in ceramica
Foto di una cucina moderna di medie dimensioni con lavello a doppia vasca, ante lisce, ante bianche, top in superficie solida, paraspruzzi a effetto metallico, paraspruzzi a specchio, elettrodomestici in acciaio inossidabile e pavimento con piastrelle in ceramica
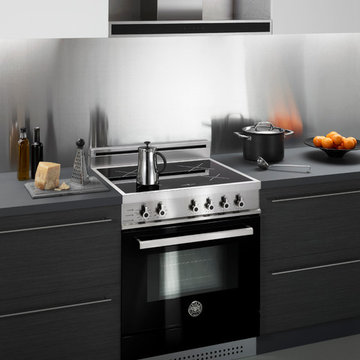
Ispirazione per una grande cucina minimalista chiusa con ante lisce, ante nere, top in superficie solida, paraspruzzi a effetto metallico, paraspruzzi con piastrelle di metallo, elettrodomestici in acciaio inossidabile e pavimento in ardesia
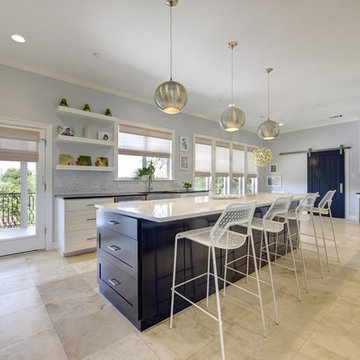
This bright, fresh kitchen has plenty of work space for this busy family.
Esempio di un grande cucina con isola centrale chic chiuso con lavello stile country, ante in stile shaker, ante blu, top in superficie solida, paraspruzzi a effetto metallico, paraspruzzi con piastrelle a mosaico, elettrodomestici in acciaio inossidabile e pavimento in travertino
Esempio di un grande cucina con isola centrale chic chiuso con lavello stile country, ante in stile shaker, ante blu, top in superficie solida, paraspruzzi a effetto metallico, paraspruzzi con piastrelle a mosaico, elettrodomestici in acciaio inossidabile e pavimento in travertino

This photo: For a couple's house in Paradise Valley, architect C.P. Drewett created a sleek modern kitchen with Caesarstone counters and tile backsplashes from Art Stone LLC. Porcelain-tile floors from Villagio Tile & Stone provide contrast to the dark-stained vertical-grain white-oak cabinetry fabricated by Reliance Custom Cabinets.
Positioned near the base of iconic Camelback Mountain, “Outside In” is a modernist home celebrating the love of outdoor living Arizonans crave. The design inspiration was honoring early territorial architecture while applying modernist design principles.
Dressed with undulating negra cantera stone, the massing elements of “Outside In” bring an artistic stature to the project’s design hierarchy. This home boasts a first (never seen before feature) — a re-entrant pocketing door which unveils virtually the entire home’s living space to the exterior pool and view terrace.
A timeless chocolate and white palette makes this home both elegant and refined. Oriented south, the spectacular interior natural light illuminates what promises to become another timeless piece of architecture for the Paradise Valley landscape.
Project Details | Outside In
Architect: CP Drewett, AIA, NCARB, Drewett Works
Builder: Bedbrock Developers
Interior Designer: Ownby Design
Photographer: Werner Segarra
Publications:
Luxe Interiors & Design, Jan/Feb 2018, "Outside In: Optimized for Entertaining, a Paradise Valley Home Connects with its Desert Surrounds"
Awards:
Gold Nugget Awards - 2018
Award of Merit – Best Indoor/Outdoor Lifestyle for a Home – Custom
The Nationals - 2017
Silver Award -- Best Architectural Design of a One of a Kind Home - Custom or Spec
http://www.drewettworks.com/outside-in/
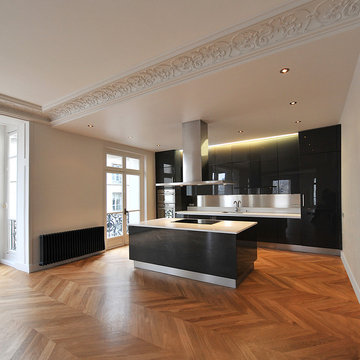
Agence Prost
Ispirazione per una grande cucina minimal con lavello sottopiano, ante nere, top in superficie solida, paraspruzzi a effetto metallico, paraspruzzi con piastrelle di metallo, elettrodomestici in acciaio inossidabile, parquet chiaro, pavimento beige e top bianco
Ispirazione per una grande cucina minimal con lavello sottopiano, ante nere, top in superficie solida, paraspruzzi a effetto metallico, paraspruzzi con piastrelle di metallo, elettrodomestici in acciaio inossidabile, parquet chiaro, pavimento beige e top bianco

Art Gray
Esempio di una piccola cucina contemporanea con lavello sottopiano, ante lisce, elettrodomestici in acciaio inossidabile, pavimento in cemento, ante grigie, top in superficie solida, paraspruzzi a effetto metallico, pavimento grigio e top grigio
Esempio di una piccola cucina contemporanea con lavello sottopiano, ante lisce, elettrodomestici in acciaio inossidabile, pavimento in cemento, ante grigie, top in superficie solida, paraspruzzi a effetto metallico, pavimento grigio e top grigio
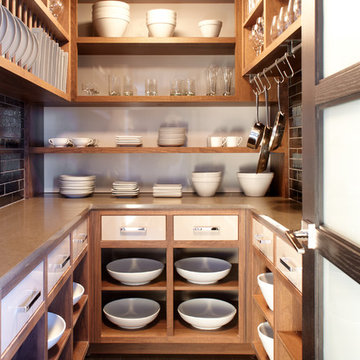
Ispirazione per una grande cucina contemporanea con ante lisce, ante bianche, top in superficie solida, paraspruzzi a effetto metallico e parquet scuro

Bespoke hand built kitchen with built in kitchen cabinet and free standing island with modern patterned floor tiles and blue linoleum on birch plywood

This photo: For a couple's house in Paradise Valley, architect C.P. Drewett created a sleek modern kitchen with Caesarstone counters and tile backsplashes from Art Stone LLC. Porcelain-tile floors from Villagio Tile & Stone provide contrast to the dark-stained vertical-grain white-oak cabinetry fabricated by Reliance Custom Cabinets.
Positioned near the base of iconic Camelback Mountain, “Outside In” is a modernist home celebrating the love of outdoor living Arizonans crave. The design inspiration was honoring early territorial architecture while applying modernist design principles.
Dressed with undulating negra cantera stone, the massing elements of “Outside In” bring an artistic stature to the project’s design hierarchy. This home boasts a first (never seen before feature) — a re-entrant pocketing door which unveils virtually the entire home’s living space to the exterior pool and view terrace.
A timeless chocolate and white palette makes this home both elegant and refined. Oriented south, the spectacular interior natural light illuminates what promises to become another timeless piece of architecture for the Paradise Valley landscape.
Project Details | Outside In
Architect: CP Drewett, AIA, NCARB, Drewett Works
Builder: Bedbrock Developers
Interior Designer: Ownby Design
Photographer: Werner Segarra
Publications:
Luxe Interiors & Design, Jan/Feb 2018, "Outside In: Optimized for Entertaining, a Paradise Valley Home Connects with its Desert Surrounds"
Awards:
Gold Nugget Awards - 2018
Award of Merit – Best Indoor/Outdoor Lifestyle for a Home – Custom
The Nationals - 2017
Silver Award -- Best Architectural Design of a One of a Kind Home - Custom or Spec
http://www.drewettworks.com/outside-in/
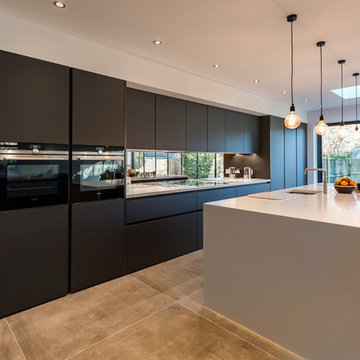
The fabulous island in white is a strong focal point and helps to separate the cooking area from the social areas of the open plan living.
Mrs T Photography
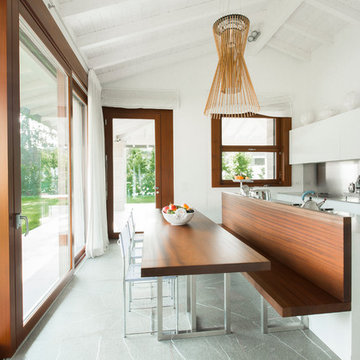
Nicola Tirelli
Idee per una grande cucina contemporanea con ante bianche, paraspruzzi a effetto metallico, lavello integrato, ante lisce, top in superficie solida, paraspruzzi con piastrelle di metallo e pavimento in marmo
Idee per una grande cucina contemporanea con ante bianche, paraspruzzi a effetto metallico, lavello integrato, ante lisce, top in superficie solida, paraspruzzi con piastrelle di metallo e pavimento in marmo
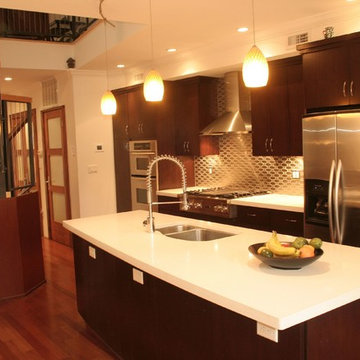
Property marketed by Hudson Place Realty - Now is your chance to own a one of a kind custom designed townhouse. Approximately 3042 sq. ft. of living space spread out over three floors, sunlight from the huge top floor skylight cascades down the open riser staircase to illuminate the floors below. On main floor there is a chef’s kitchen with wine fridge, Viking cooktop, Fisher Paykel dishwasher drawers, Kitchen Aid refrigerator, wall oven and microwave. Step down into the living room which features a wood burning fireplace and opens onto a 128 sq. ft. deck which overlooks the newly landscaped ipe and bluestone backyard. Ready for summer entertaining, the lushly planted yard comes complete with a gas grill, refrigerator and hot tub. The middle floor features 2 sunny & spacious bdrms, a full bath as well as an office area. Top floor master bedroom features and en suite bathroom with large corner Jacuzzi tub & separate glass enclosed shower with body sprays & rainfall showerhead. Second bedroom has a wall of windows, small balcony and en suite powder room.
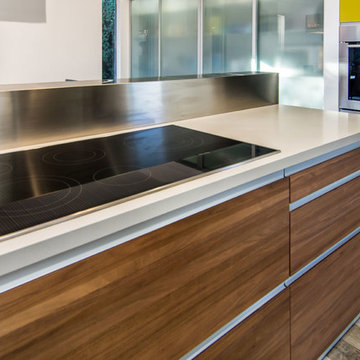
Ispirazione per una piccola cucina minimalista con lavello a vasca singola, ante lisce, ante in acciaio inossidabile, top in superficie solida, paraspruzzi a effetto metallico, paraspruzzi con piastrelle in pietra, elettrodomestici neri e pavimento in gres porcellanato
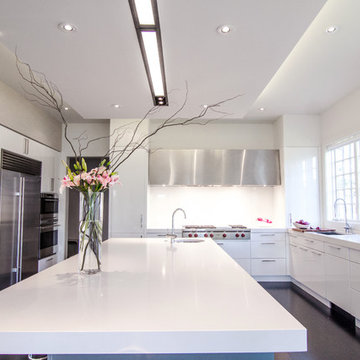
Arlington, Virginia Modern Kitchen and Bathroom
#JenniferGilmer
http://www.gilmerkitchens.com/

Renovation and reconfiguration of a 4500 sf loft in Tribeca. The main goal of the project was to better adapt the apartment to the needs of a growing family, including adding a bedroom to the children's wing and reconfiguring the kitchen to function as the center of family life. One of the main challenges was to keep the project on a very tight budget without compromising the high-end quality of the apartment.
Project team: Richard Goodstein, Emil Harasim, Angie Hunsaker, Michael Hanson
Contractor: Moulin & Associates, New York
Photos: Tom Sibley
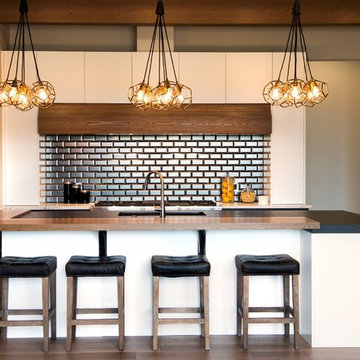
Fourhands Counter stools supplied by Signature Lane interiors
Esempio di una grande cucina design con top in superficie solida, paraspruzzi a effetto metallico, paraspruzzi con piastrelle di metallo, elettrodomestici in acciaio inossidabile, pavimento in laminato, pavimento marrone e lavello a doppia vasca
Esempio di una grande cucina design con top in superficie solida, paraspruzzi a effetto metallico, paraspruzzi con piastrelle di metallo, elettrodomestici in acciaio inossidabile, pavimento in laminato, pavimento marrone e lavello a doppia vasca

Esempio di una piccola cucina minimal con lavello a vasca singola, ante lisce, ante grigie, top in superficie solida, paraspruzzi a effetto metallico, paraspruzzi con piastrelle di metallo, elettrodomestici neri, pavimento in legno massello medio, pavimento marrone e nessuna isola
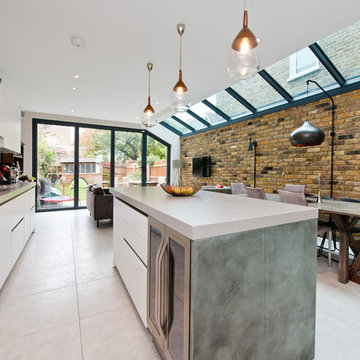
Esempio di una cucina design di medie dimensioni con lavello integrato, ante lisce, ante bianche, top in superficie solida, paraspruzzi a effetto metallico, paraspruzzi con piastrelle di metallo e pavimento beige
Cucine con top in superficie solida e paraspruzzi a effetto metallico - Foto e idee per arredare
4