Cucine con top in saponaria e pavimento in gres porcellanato - Foto e idee per arredare
Filtra anche per:
Budget
Ordina per:Popolari oggi
161 - 180 di 1.094 foto
1 di 3
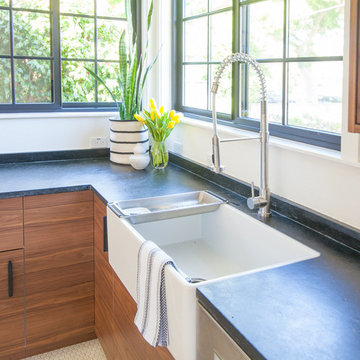
Ispirazione per una cucina minimalista con lavello stile country, ante lisce, ante in legno scuro, top in saponaria, paraspruzzi multicolore, paraspruzzi con piastrelle in ceramica, elettrodomestici in acciaio inossidabile, pavimento in gres porcellanato e pavimento bianco
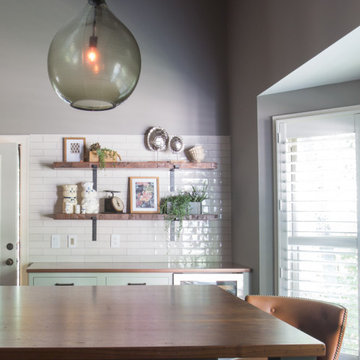
Immagine di un'ampia cucina classica con lavello sottopiano, ante lisce, ante bianche, top in saponaria, paraspruzzi multicolore, paraspruzzi con piastrelle in ceramica, elettrodomestici in acciaio inossidabile, pavimento in gres porcellanato, 2 o più isole, pavimento grigio e top grigio
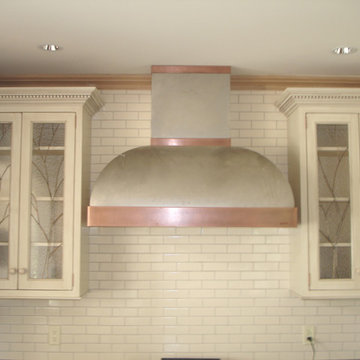
Idee per una cucina a L chic di medie dimensioni e chiusa con lavello sottopiano, elettrodomestici in acciaio inossidabile, ante in stile shaker, ante beige, top in saponaria, paraspruzzi bianco, paraspruzzi con piastrelle diamantate, pavimento in gres porcellanato e 2 o più isole
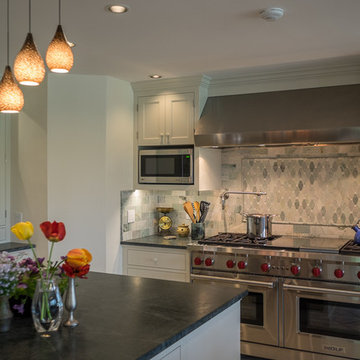
A compact cooking area with ceramic tile backsplash, stainless steel appliances, a convenient microwave and soapstone tops make this a fun and functional space to work within
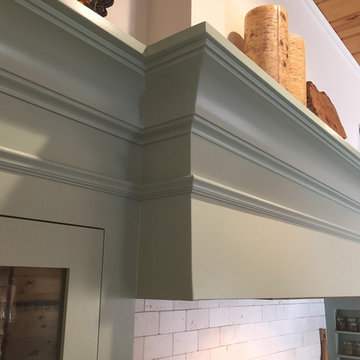
English Country Kitchen
Range Alcove
Photo: David Bowen
Idee per un cucina con isola centrale country con lavello integrato, ante in stile shaker, ante verdi, top in saponaria, paraspruzzi beige, paraspruzzi con piastrelle in ceramica, elettrodomestici colorati, pavimento in gres porcellanato e pavimento grigio
Idee per un cucina con isola centrale country con lavello integrato, ante in stile shaker, ante verdi, top in saponaria, paraspruzzi beige, paraspruzzi con piastrelle in ceramica, elettrodomestici colorati, pavimento in gres porcellanato e pavimento grigio
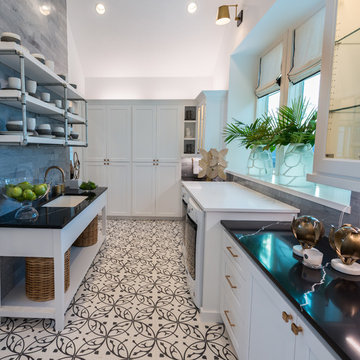
Immagine di una cucina parallela con lavello sottopiano, ante con riquadro incassato, ante bianche, top in saponaria, pavimento in gres porcellanato, pavimento bianco e top nero
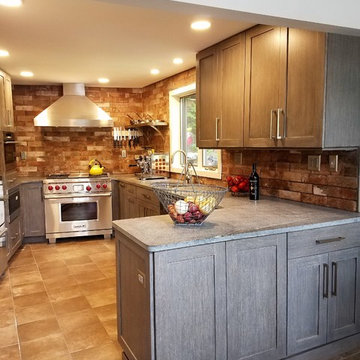
Using the same space, we re-arranged the kitchen layout slightly, creating more storage space including a pull-out pantry and wall hanging spice cabinet. We replaced the laminate cabinets with Design-Craft's Mission recessed flat panel cabinet with Boulder finish. We love the choice of soapstone for the counter top. The homeowner also chose a Wolf convection/steam oven, microwave drawer and range with a Venathood, Miele dishwaster, SubZero refrigerator, and Elkay undermount sink all with a stainless finish. The brick-look tile is porcelain and the brown floor tile is ceramic.
Photos by Arthur Zobel
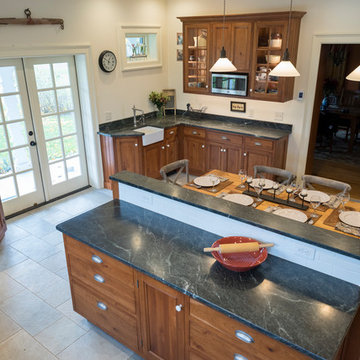
Esempio di una cucina country con lavello stile country, ante con bugna sagomata, ante in legno scuro, top in saponaria, paraspruzzi con piastrelle diamantate, elettrodomestici in acciaio inossidabile, pavimento in gres porcellanato, pavimento grigio e top grigio
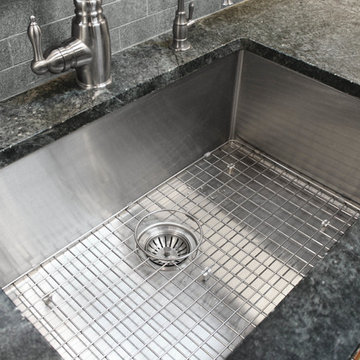
This kitchen had not been renovated since the salt box colonial house was built in the 1960’s. The new owner felt it was time for a complete refresh with some traditional details and adding in the owner’s contemporary tastes.
At initial observation, we determined the house had good bones; including high ceilings and abundant natural light from a double-hung window and three skylights overhead recently installed by our client. Mixing the homeowners desires required the skillful eyes of Cathy and Ed from Renovisions. The original kitchen had dark stained, worn cabinets, in-adequate lighting and a non-functional coat closet off the kitchen space. In order to achieve a true transitional look, Renovisions incorporated classic details with subtle, simple and cleaner line touches. For example, the backsplash mix of honed and polished 2” x 3” stone-look subway tile is outlined in brushed stainless steel strips creating an edgy feel, especially at the niche above the range. Removing the existing wall that shared the coat closet opened up the kitchen to allow adding an island for seating and entertaining guests.
We chose natural maple, shaker style flat panel cabinetry with longer stainless steel pulls instead of knobs, keeping in line with the clients desire for a sleeker design. This kitchen had to be gutted to accommodate the new layout featuring an island with pull-out trash and recycling and deeper drawers for utensils. Spatial constraints were top of mind and incorporating a convection microwave above the slide-in range made the most sense. Our client was thrilled with the ability to bake, broil and microwave from GE’s advantium oven – how convenient! A custom pull-out cabinet was built for his extensive array of spices and oils. The sink base cabinet provides plenty of area for the large rectangular stainless steel sink, single-lever multi-sprayer faucet and matching filtered water dispenser faucet. The natural, yet sleek green soapstone countertop with distinct white veining created a dynamic visual and principal focal point for the now open space.
While oak wood flooring existed in the entire first floor, as an added element of color and interest we installed multi-color slate-look porcelain tiles in the kitchen area. We also installed a fully programmable floor heating system for those chilly New England days. Overall, out client was thrilled with his Mission Transition.
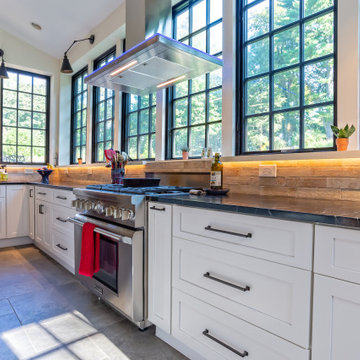
Restored Barn. White Shaker kitchen with rustic reclaimed wood Island. Large casement windows and professional appliances. Hood in front of windows.
Lofted ceilings. Speed oven. Very large porcelain tiles. extra large pendant lights.
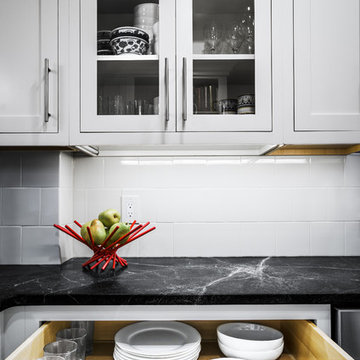
Esempio di una cucina classica di medie dimensioni con lavello sottopiano, ante in stile shaker, ante bianche, top in saponaria, paraspruzzi bianco, paraspruzzi con piastrelle di vetro, elettrodomestici in acciaio inossidabile e pavimento in gres porcellanato
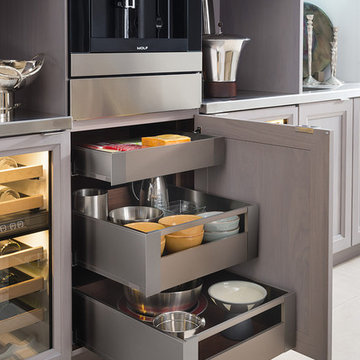
Esempio di una grande cucina contemporanea con lavello sottopiano, ante in stile shaker, ante blu, top in saponaria, elettrodomestici in acciaio inossidabile, pavimento in gres porcellanato e 2 o più isole
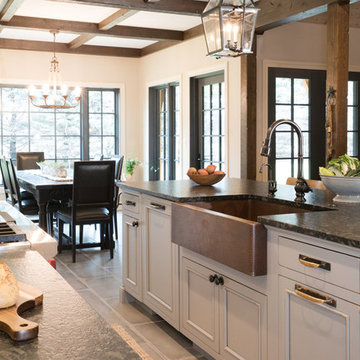
Foto di una cucina stile rurale di medie dimensioni con lavello stile country, ante lisce, ante bianche, top in saponaria, paraspruzzi bianco, paraspruzzi in marmo, elettrodomestici da incasso, pavimento in gres porcellanato e pavimento grigio
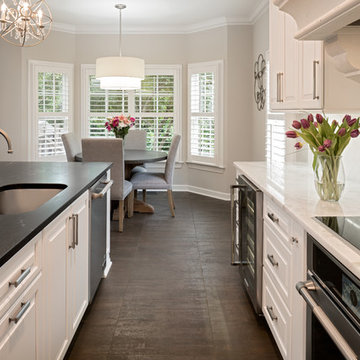
© Deborah Scannell Photography
______________________________________________
Winner of the 2017 NARI Greater of Greater Charlotte Contractor of the Year Award for best residential kitchen $100,001- $150,000
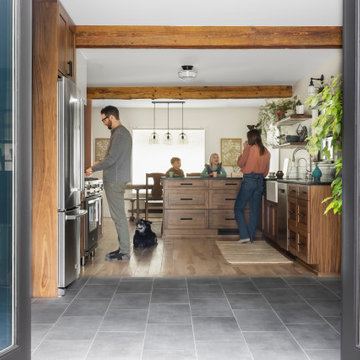
Ispirazione per una cucina country con lavello stile country, top in saponaria, elettrodomestici in acciaio inossidabile, pavimento in gres porcellanato e top nero
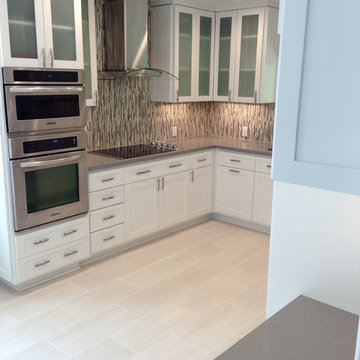
Joel & Co. Construction
Immagine di una grande cucina tradizionale con lavello sottopiano, ante in stile shaker, ante bianche, top in saponaria, paraspruzzi multicolore, paraspruzzi con piastrelle di vetro, elettrodomestici in acciaio inossidabile, pavimento in gres porcellanato e nessuna isola
Immagine di una grande cucina tradizionale con lavello sottopiano, ante in stile shaker, ante bianche, top in saponaria, paraspruzzi multicolore, paraspruzzi con piastrelle di vetro, elettrodomestici in acciaio inossidabile, pavimento in gres porcellanato e nessuna isola
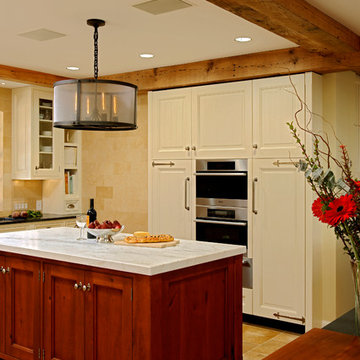
Bethesda, Maryland French Normandy Craftsman Kitchen Design by #JenniferGilmer. Photography by Bob Narod. http://www.gilmerkitchens.com/
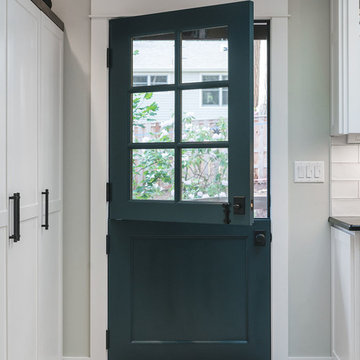
This kitchen has so many gorgeous details. The Brazilian Black Soapstone counters, black walnut island with Caesarstone counters, large new windows, walnut hood trim and floating shelves, beautiful tile floor, and fun sconces over the sink. The homeowner also requested a dutch door to access their deck and it is a great addition to this space.
Photo's by: Kuda Photography
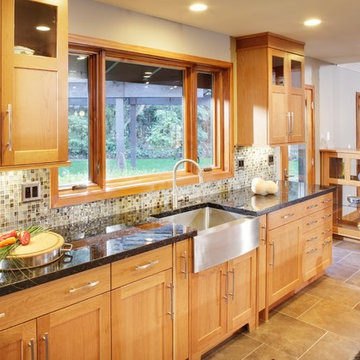
Idee per una grande cucina design con ante con riquadro incassato, ante in legno chiaro, top in saponaria, paraspruzzi multicolore, paraspruzzi con piastrelle a mosaico, elettrodomestici in acciaio inossidabile e pavimento in gres porcellanato
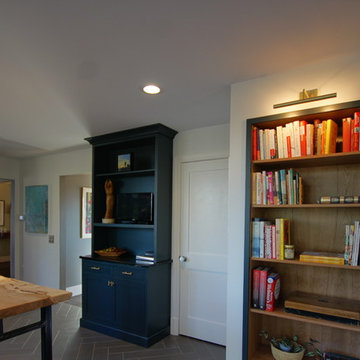
A Modern Farmhouse Kitchen remodel with subtle industrial styling, clean lines, texture and simple elegance Custom Cabinetry by Castleman Carpentry
Immagine di una cucina tradizionale di medie dimensioni con lavello stile country, ante lisce, ante grigie, top in saponaria, elettrodomestici in acciaio inossidabile e pavimento in gres porcellanato
Immagine di una cucina tradizionale di medie dimensioni con lavello stile country, ante lisce, ante grigie, top in saponaria, elettrodomestici in acciaio inossidabile e pavimento in gres porcellanato
Cucine con top in saponaria e pavimento in gres porcellanato - Foto e idee per arredare
9