Cucine con top in saponaria e pavimento in gres porcellanato - Foto e idee per arredare
Filtra anche per:
Budget
Ordina per:Popolari oggi
121 - 140 di 1.094 foto
1 di 3

Ispirazione per una cucina chic di medie dimensioni con lavello sottopiano, ante in stile shaker, ante blu, top in saponaria, paraspruzzi beige, paraspruzzi in gres porcellanato, elettrodomestici in acciaio inossidabile, pavimento in gres porcellanato e pavimento blu
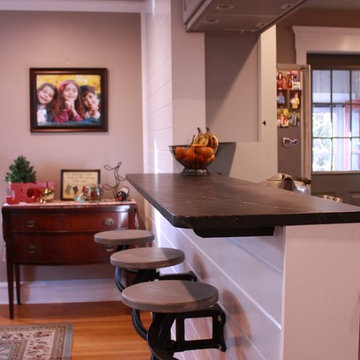
Idee per una cucina chic di medie dimensioni con lavello stile country, ante con bugna sagomata, ante grigie, top in saponaria, paraspruzzi bianco, paraspruzzi con piastrelle in ceramica, elettrodomestici in acciaio inossidabile e pavimento in gres porcellanato
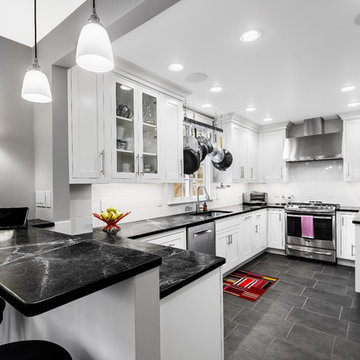
Idee per una cucina classica di medie dimensioni con lavello sottopiano, ante in stile shaker, ante bianche, top in saponaria, paraspruzzi bianco, paraspruzzi con piastrelle di vetro, elettrodomestici in acciaio inossidabile e pavimento in gres porcellanato
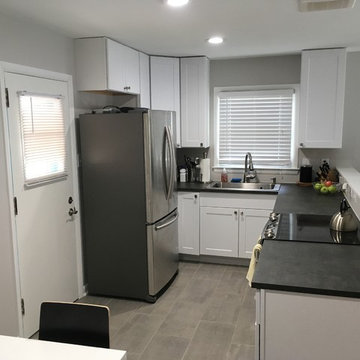
Ispirazione per una piccola cucina tradizionale con lavello da incasso, ante in stile shaker, ante bianche, top in saponaria, elettrodomestici in acciaio inossidabile, pavimento in gres porcellanato, nessuna isola e pavimento grigio
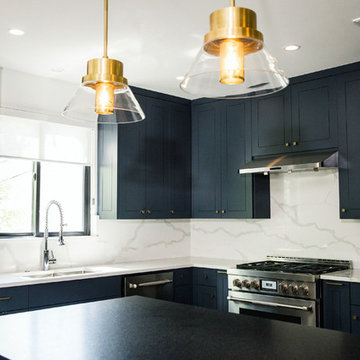
Idee per una grande cucina tradizionale con lavello sottopiano, ante con riquadro incassato, ante blu, top in saponaria, paraspruzzi bianco, paraspruzzi in lastra di pietra, elettrodomestici in acciaio inossidabile, pavimento in gres porcellanato, pavimento grigio e top nero
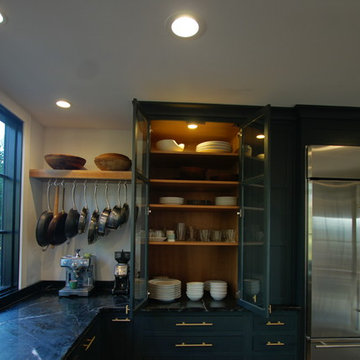
A Modern Farmhouse Kitchen remodel with subtle industrial styling, clean lines, texture and simple elegance Custom Cabinetry by Castleman Carpentry
Immagine di una cucina classica di medie dimensioni con lavello stile country, ante lisce, ante grigie, top in saponaria, elettrodomestici in acciaio inossidabile e pavimento in gres porcellanato
Immagine di una cucina classica di medie dimensioni con lavello stile country, ante lisce, ante grigie, top in saponaria, elettrodomestici in acciaio inossidabile e pavimento in gres porcellanato
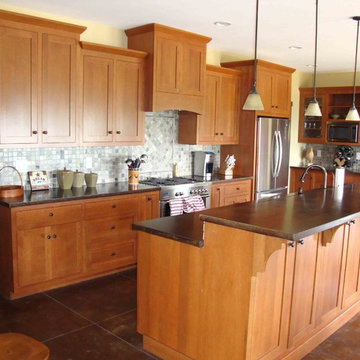
This open kitchen is made with quartersawn white oak cabinetry, and stained to match the owner's antique family-heirloom hutch just visible on the left. Home designed and built by Timber Ridge Craftsmen, Inc. Smith Mountain Lake, Virginia.
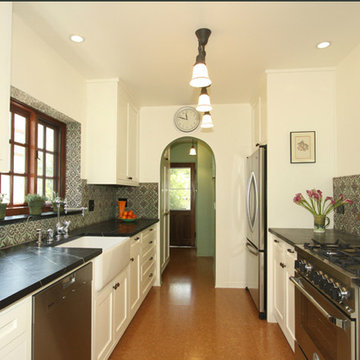
Esempio di un'ampia cucina minimalista con lavello stile country, ante in stile shaker, ante bianche, top in saponaria, paraspruzzi multicolore, paraspruzzi con piastrelle di cemento, elettrodomestici in acciaio inossidabile e pavimento in gres porcellanato
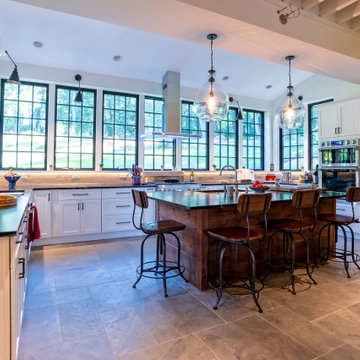
Our Approach
Main Line Kitchen Design is a unique business model! We are a group of skilled Kitchen Designers each with many years of experience planning kitchens around the Delaware Valley. And we are cabinet dealers for 8 nationally distributed cabinet lines much like traditional showrooms.
Appointment Information
Unlike full showrooms open to the general public, Main Line Kitchen Design works only by appointment. Appointments can be scheduled days, nights, and weekends either in your home or in our office and selection center. During office appointments we display clients kitchens on a flat screen TV and help them look through 100’s of sample doorstyles, almost a thousand sample finish blocks and sample kitchen cabinets. During home visits we can bring samples, take measurements, and make design changes on laptops showing you what your kitchen can look like in the very room being renovated. This is more convenient for our customers and it eliminates the expense of staffing and maintaining a larger space that is open to walk in traffic. We pass the significant savings on to our customers and so we sell cabinetry for less than other dealers, even home centers like Lowes and The Home Depot.
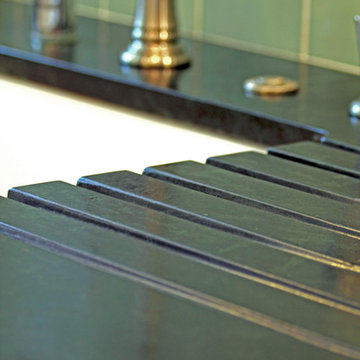
Manuela Paparella
Foto di una cucina chic di medie dimensioni con lavello stile country, ante in stile shaker, ante bianche, top in saponaria, paraspruzzi verde, paraspruzzi con piastrelle diamantate, elettrodomestici in acciaio inossidabile, pavimento in gres porcellanato e penisola
Foto di una cucina chic di medie dimensioni con lavello stile country, ante in stile shaker, ante bianche, top in saponaria, paraspruzzi verde, paraspruzzi con piastrelle diamantate, elettrodomestici in acciaio inossidabile, pavimento in gres porcellanato e penisola
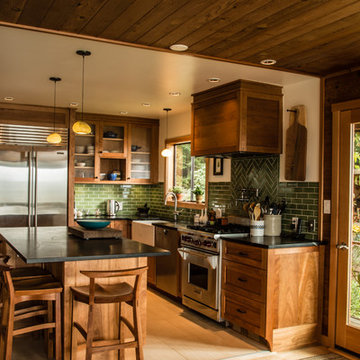
Kris Krug
Immagine di una piccola cucina country con lavello stile country, ante in stile shaker, ante in legno scuro, top in saponaria, paraspruzzi verde, paraspruzzi con piastrelle diamantate, elettrodomestici in acciaio inossidabile, pavimento in gres porcellanato e pavimento beige
Immagine di una piccola cucina country con lavello stile country, ante in stile shaker, ante in legno scuro, top in saponaria, paraspruzzi verde, paraspruzzi con piastrelle diamantate, elettrodomestici in acciaio inossidabile, pavimento in gres porcellanato e pavimento beige
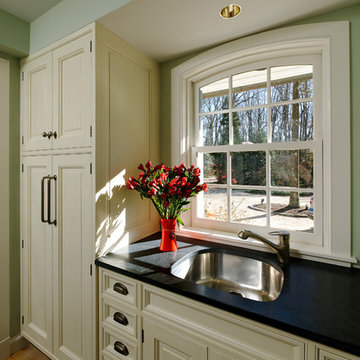
Bethesda, Maryland French Normandy Craftsman Kitchen Design by #JenniferGilmer. Photography by Bob Narod. http://www.gilmerkitchens.com/
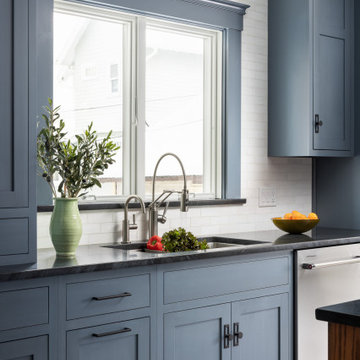
At this turn of the 20th century, home badly needed a new kitchen. An old porch had been partially enclosed, and the old kitchen window opened onto that enclosure, a small stretch of hallway 6 feet wide. The room had little in the way of form or function. The appliances all needed to be replaced, the lighting and flooring were in bad repair and the kitchen itself lacked culinary inspiration.
The client requested a kitchen with modern top-of-the-line cooking appliances, a well-thought-out plan which would include an island, a desk, eating for 6, custom storage, a "cat" corner for the family pet’s food and bowls as well as a drop-dead design aesthetic. Welcome to the Central Av Kitchen.
The old exterior wall was removed and the 6’ hallway was incorporated into the kitchen area providing space for both a table as well as a generous island with seating for three. In lieu of pantry cabinets, a pantry closet was framed to the right of the refrigerator to account for a change in ceiling height. The closet conceals the slope of the old exterior wall.
Additional space for the cooktop credenza was found by extending a wall concealing the basement stairs. Custom-screened marble tile covers the wall behind the induction cooktop. A pot filler faucet is an added convenience becoming very popular with clients who cook. The secondary cooking area adjacent to the cooktop has a single convection wall oven and one of my favorite appliances, a steam oven. This is the one appliance no kitchen should be without.
An immovable corner chase became part of the design supporting a full counter-to-ceiling cabinet for glasses and cups. Dish drawer storage is located below this cabinet, perfect when unloading the dishwasher. Once again, my favorite culinary sink (Franke) and a professional-style faucet (Brizo) add to the chef’s table experience of the kitchen. The refrigerator is a gorgeous 42” french door-styled Sub Zero.
Moving to the island, you will find an under-counter beverage refrigerator, additional storage, and a mixer lift to keep the stand mixer at ready but tucked away. Great for casual dining and ample space for preparing meals, the island is the perfect centerpiece for the kitchen design. A traditional ship lap wood detail was turned on its end to surround the island. The contrasting color and texture of the rustic oak give relief to the smooth painted finish of the kitchen cabinets. The stain color is repeated on the pantry door as well as the family room entrance door to the kitchen.
Near the kitchen table, a desk is located for both recipe research as well as homework. The spare dining chair serves as a desk chair. Open shelves are simultaneously practical and decorative.
Custom storage details include a spice drawer, pull-out pantry, dish drawer, garbage/recycling cabinet, vertical tray storage, utensil, and flatware drawers, and “cat corner” which holds all things kitty related, while keeping the cat dining area out of the main kitchen.
Additional details about the space. The cabinets are a traditional plain inset construction but without visible hinges. Large format “concrete” porcelain floor tiles create a simple canvas for blue-painted cabinets with a black glazed finish. Contemporized matte black hardware provides a beautiful contrast to the cabinet color. The other splash areas are covered in a simple white mottled glazed porcelain subway tile. The “cat corner” which is not visible is realized in distressed black paint with a wood countertop to match the oak on the island.
Another key point is the ceiling height. Taller ceilings allow for taller cabinets but need a strong molding detail to balance the tall cabinet doors. To demonstrate that detail, you will notice a combination of moldings (9” high) and double-paneled doors to overcome a “tower effect” in the space.
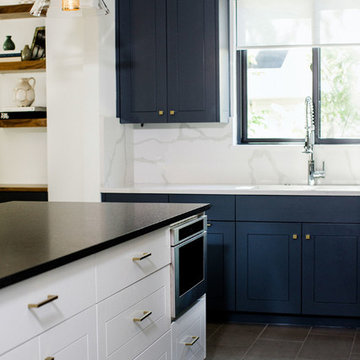
Immagine di una grande cucina chic con lavello sottopiano, ante con riquadro incassato, ante blu, top in saponaria, paraspruzzi bianco, paraspruzzi in lastra di pietra, elettrodomestici in acciaio inossidabile, pavimento in gres porcellanato, pavimento grigio e top nero
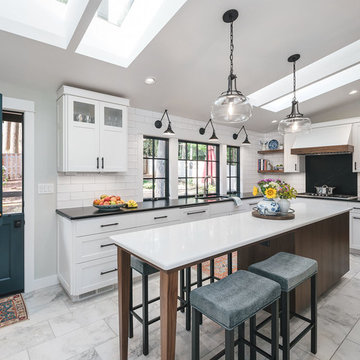
This kitchen has so many gorgeous details. The Brazilian Black Soapstone counters, black walnut island with Caesarstone counters, large new windows, walnut hood trim and floating shelves, beautiful tile floor, and fun sconces over the sink. The homeowner also requested a dutch door to access their deck and it is a great addition to this space.
Photos by: KuDa Photography
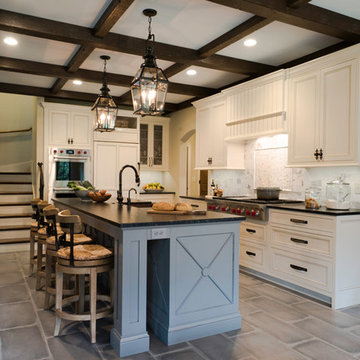
Idee per una cucina stile rurale di medie dimensioni con lavello stile country, ante lisce, ante bianche, top in saponaria, paraspruzzi bianco, paraspruzzi in marmo, elettrodomestici da incasso, pavimento in gres porcellanato e pavimento grigio
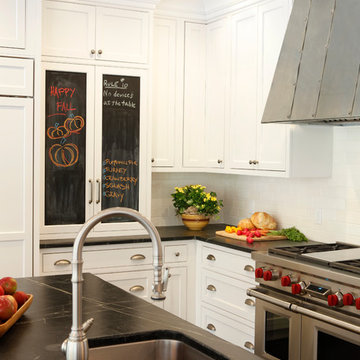
Photos by Tom Grimes
Immagine di una grande cucina tradizionale con lavello sottopiano, ante a filo, ante bianche, top in saponaria, paraspruzzi bianco, paraspruzzi con piastrelle diamantate, elettrodomestici in acciaio inossidabile e pavimento in gres porcellanato
Immagine di una grande cucina tradizionale con lavello sottopiano, ante a filo, ante bianche, top in saponaria, paraspruzzi bianco, paraspruzzi con piastrelle diamantate, elettrodomestici in acciaio inossidabile e pavimento in gres porcellanato
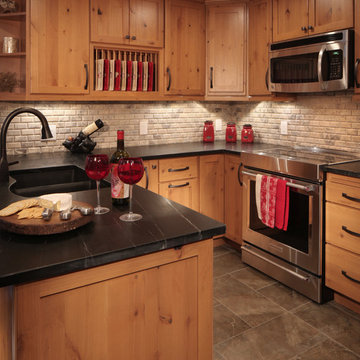
Beautiful rustic alder cabinetry, a beveled tile backsplash and soapstone countertops lend to the charm & character of this small, condominium kitchen. Cabinetry by Karman.
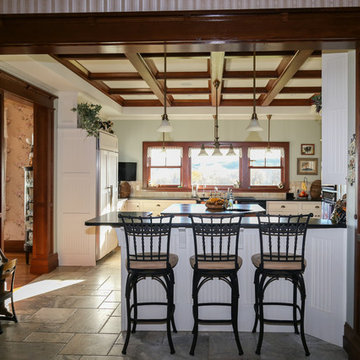
Idee per una cucina stile americano chiusa e di medie dimensioni con lavello stile country, ante con riquadro incassato, ante bianche, top in saponaria, paraspruzzi beige, paraspruzzi in gres porcellanato, elettrodomestici colorati, pavimento in gres porcellanato e pavimento multicolore
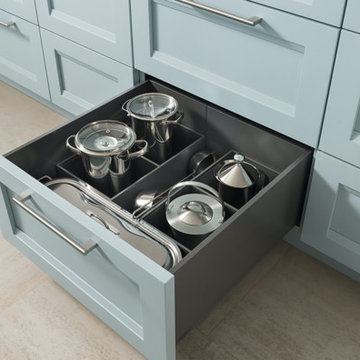
Esempio di una grande cucina contemporanea con lavello sottopiano, ante in stile shaker, ante blu, top in saponaria, elettrodomestici in acciaio inossidabile, pavimento in gres porcellanato e 2 o più isole
Cucine con top in saponaria e pavimento in gres porcellanato - Foto e idee per arredare
7