Cucine con top in saponaria e elettrodomestici da incasso - Foto e idee per arredare
Filtra anche per:
Budget
Ordina per:Popolari oggi
61 - 80 di 1.466 foto
1 di 3

Mission Kitchen in Malvern, Pennsylvania. The wood was harvested in Chester County and milled from one tree. The countertop is Green Iron Soapstone.
Gary Arthurs
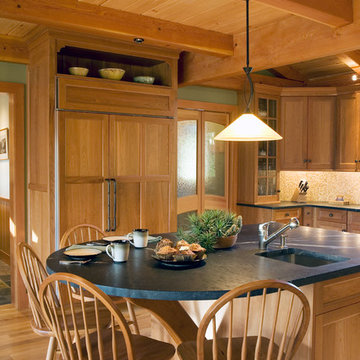
Idee per una grande cucina stile rurale con ante in legno chiaro, paraspruzzi marrone, parquet chiaro, lavello sottopiano, ante in stile shaker, top in saponaria, paraspruzzi con piastrelle a mosaico, elettrodomestici da incasso e top nero
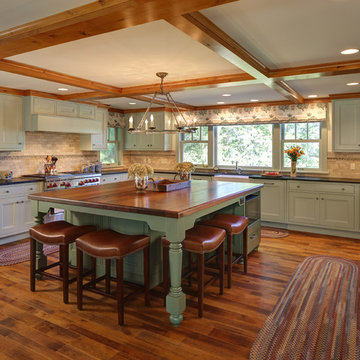
Tricia Shay Photography
Immagine di una cucina rustica con lavello stile country, ante a filo, ante verdi, top in saponaria, paraspruzzi beige, paraspruzzi con piastrelle in pietra, elettrodomestici da incasso e pavimento in legno massello medio
Immagine di una cucina rustica con lavello stile country, ante a filo, ante verdi, top in saponaria, paraspruzzi beige, paraspruzzi con piastrelle in pietra, elettrodomestici da incasso e pavimento in legno massello medio

Esempio di una cucina moderna di medie dimensioni con ante lisce, ante in legno chiaro, paraspruzzi arancione, paraspruzzi con lastra di vetro, elettrodomestici da incasso, top in saponaria, pavimento in cemento, penisola e pavimento marrone
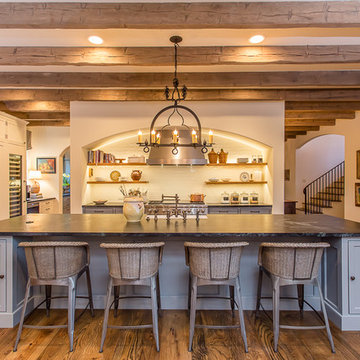
Foto di una grande cucina mediterranea con lavello stile country, ante a filo, ante blu, top in saponaria, paraspruzzi bianco, paraspruzzi con piastrelle diamantate, elettrodomestici da incasso e parquet scuro
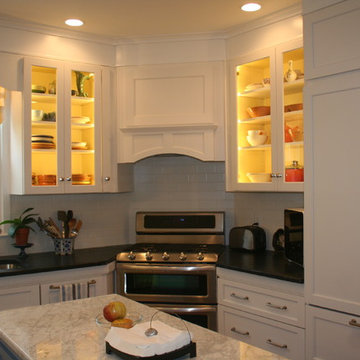
Idee per una piccola cucina eclettica con lavello sottopiano, ante in stile shaker, ante bianche, top in saponaria, paraspruzzi bianco, paraspruzzi con piastrelle in ceramica, elettrodomestici da incasso e parquet chiaro

Designed to the period of the home, this kitchen was created to keep as much of the 1932 Cape Cod feel of the home as possible while giving it a completely functional update. The designer kept all the smallest details in mind including door styles, pulls, “icebox” latches and bracketed molding. All the details harken back to the earlier era. In keeping with the old house feel, fir floors stained in cherry provide some orange tones which are a nice foil to the blue-gray tones of the cabinetry.

The layout of the new kitchen has added more space for movement around the kitchen and the added cabinetry was super beneficial for extra storage. With a larger island and sitting area, quick meals and family gatherings are possible.
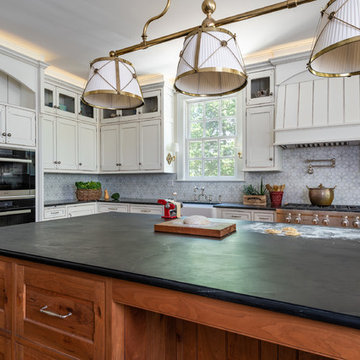
Washington DC - Sleek Modern Home - Kitchen Design by #JenniferGilmer and #Meghan4JenniferGilmer in Washington, D.C Photography by Keith Miller Keiana Photography http://www.gilmerkitchens.com/portfolio-2/#
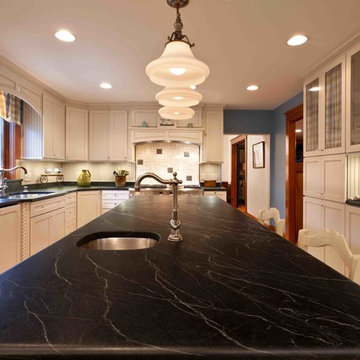
Dimitri Ganas
Immagine di una grande cucina country con lavello sottopiano, ante con riquadro incassato, ante bianche, top in saponaria, paraspruzzi bianco, paraspruzzi con piastrelle in ceramica, elettrodomestici da incasso e pavimento in linoleum
Immagine di una grande cucina country con lavello sottopiano, ante con riquadro incassato, ante bianche, top in saponaria, paraspruzzi bianco, paraspruzzi con piastrelle in ceramica, elettrodomestici da incasso e pavimento in linoleum

This “Blue for You” kitchen is truly a cook’s kitchen with its 48” Wolf dual fuel range, steamer oven, ample 48” built-in refrigeration and drawer microwave. The 11-foot-high ceiling features a 12” lighted tray with crown molding. The 9’-6” high cabinetry, together with a 6” high crown finish neatly to the underside of the tray. The upper wall cabinets are 5-feet high x 13” deep, offering ample storage in this 324 square foot kitchen. The custom cabinetry painted the color of Benjamin Moore’s “Jamestown Blue” (HC-148) on the perimeter and “Hamilton Blue” (HC-191) on the island and Butler’s Pantry. The main sink is a cast iron Kohler farm sink, with a Kohler cast iron under mount prep sink in the (100” x 42”) island. While this kitchen features much storage with many cabinetry features, it’s complemented by the adjoining butler’s pantry that services the formal dining room. This room boasts 36 lineal feet of cabinetry with over 71 square feet of counter space. Not outdone by the kitchen, this pantry also features a farm sink, dishwasher, and under counter wine refrigeration.
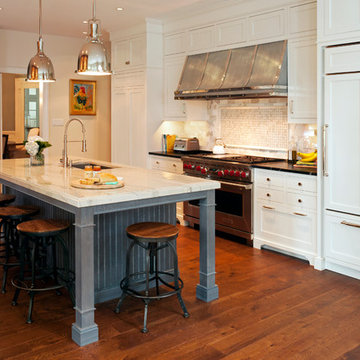
Custom hood, custom island edge, SubZero and Wolf appliances, custom white cabinetry, custom quartersawn white oak cabinetry
Third Shift Photography
Ispirazione per una grande cucina tradizionale con lavello a vasca singola, ante in stile shaker, ante bianche, top in saponaria, paraspruzzi bianco, paraspruzzi con piastrelle in pietra, elettrodomestici da incasso e parquet scuro
Ispirazione per una grande cucina tradizionale con lavello a vasca singola, ante in stile shaker, ante bianche, top in saponaria, paraspruzzi bianco, paraspruzzi con piastrelle in pietra, elettrodomestici da incasso e parquet scuro
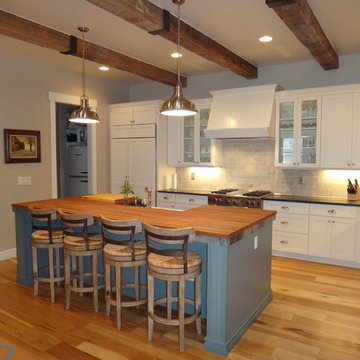
Idee per una cucina country chiusa e di medie dimensioni con lavello stile country, ante in stile shaker, ante blu, top in saponaria, paraspruzzi grigio, paraspruzzi con piastrelle in pietra, elettrodomestici da incasso e parquet chiaro
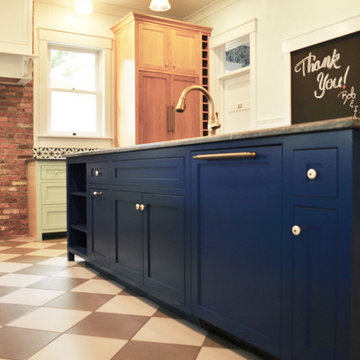
Navy blue & duck egg blue cabinets in this traditional farmhouse kitchen
Photo Credits: Old Adobe Studios
Ispirazione per una cucina country di medie dimensioni con lavello sottopiano, ante in stile shaker, ante blu, top in saponaria, paraspruzzi multicolore, paraspruzzi in mattoni, elettrodomestici da incasso, pavimento con piastrelle in ceramica, 2 o più isole, pavimento grigio e top grigio
Ispirazione per una cucina country di medie dimensioni con lavello sottopiano, ante in stile shaker, ante blu, top in saponaria, paraspruzzi multicolore, paraspruzzi in mattoni, elettrodomestici da incasso, pavimento con piastrelle in ceramica, 2 o più isole, pavimento grigio e top grigio

An assemblage of textures and raw materials, the great room spaces are distinguished by two unique ceiling heights: A dark-hued, minimalist layout for the kitchen opens to living room with panoramic views of the canyon to the left and the street on the right. We dropped the kitchen ceiling to be lower than the living room by 24 inches. There is a roof garden of meadow grasses and agave above the kitchen which thermally insulates cooling the kitchen space. Wood siding of the exterior wraps into the house at the south end of the kitchen concealing a pantry and panel-ready column, FIsher&Paykel refrigerator and freezer as well as a coffee bar. Soapstone counter top, backsplash and shelf/window sill, Brizo faucet with Farrow & Ball "Pitch Black" painted cabinets complete the edges. The smooth stucco of the exterior walls and roof overhang wraps inside to the ceiling passing the wide screen windows facing the street.
An American black walnut island with seating also separates the kitchen and living room - all sitting on the black, irregular-shaped flagstone floors which circuit throughout the entire first floor. Walnut stair treads and handrail beyond with a solid white oak ceiling for a warm balance to the dark floors. Delta Light fixtures were used throughout for their discreet beauty yet highly functional settings.
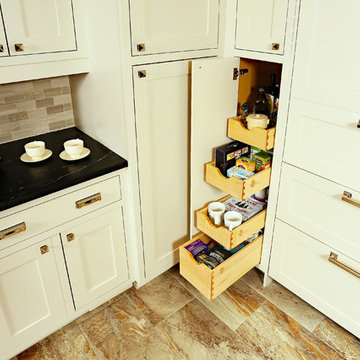
Ken Solilo Photography
Idee per una grande cucina classica con lavello stile country, ante a filo, ante beige, top in saponaria, paraspruzzi beige, paraspruzzi in travertino, elettrodomestici da incasso, pavimento in gres porcellanato e pavimento beige
Idee per una grande cucina classica con lavello stile country, ante a filo, ante beige, top in saponaria, paraspruzzi beige, paraspruzzi in travertino, elettrodomestici da incasso, pavimento in gres porcellanato e pavimento beige
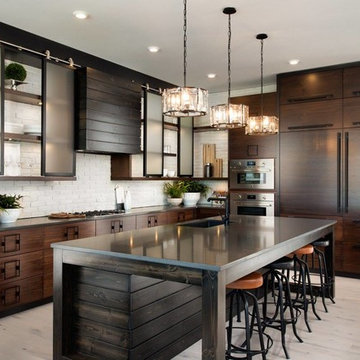
Idee per una grande cucina industriale con lavello sottopiano, ante lisce, ante in legno bruno, top in saponaria, paraspruzzi bianco, paraspruzzi in mattoni, elettrodomestici da incasso, parquet chiaro e pavimento beige
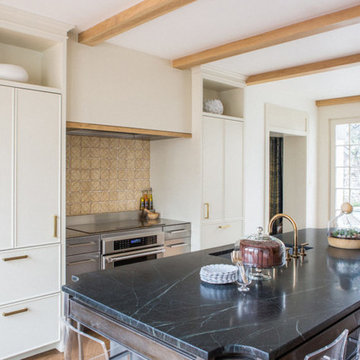
Idee per una cucina country di medie dimensioni con lavello sottopiano, ante in stile shaker, ante beige, top in saponaria, paraspruzzi beige, paraspruzzi con piastrelle a mosaico, elettrodomestici da incasso e parquet chiaro
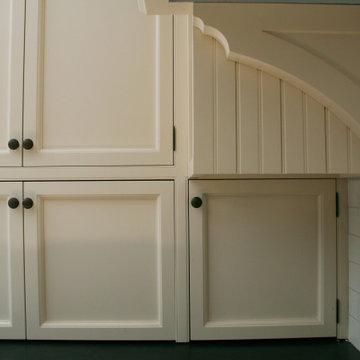
It's in the details.
Immagine di una grande cucina country con lavello sottopiano, ante con riquadro incassato, ante beige, top in saponaria, paraspruzzi bianco, paraspruzzi con piastrelle diamantate, elettrodomestici da incasso, parquet chiaro, pavimento beige e top nero
Immagine di una grande cucina country con lavello sottopiano, ante con riquadro incassato, ante beige, top in saponaria, paraspruzzi bianco, paraspruzzi con piastrelle diamantate, elettrodomestici da incasso, parquet chiaro, pavimento beige e top nero
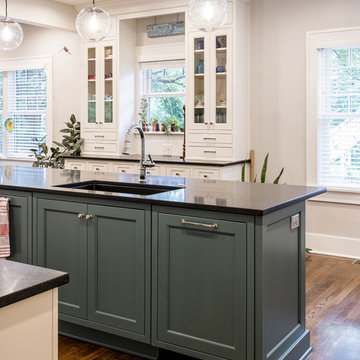
Construction by Redsmith
Photo by Andrew Hyslop
Ispirazione per una grande cucina eclettica con lavello sottopiano, ante blu, top in saponaria, paraspruzzi blu, paraspruzzi con piastrelle in ceramica, elettrodomestici da incasso, pavimento in legno massello medio e top nero
Ispirazione per una grande cucina eclettica con lavello sottopiano, ante blu, top in saponaria, paraspruzzi blu, paraspruzzi con piastrelle in ceramica, elettrodomestici da incasso, pavimento in legno massello medio e top nero
Cucine con top in saponaria e elettrodomestici da incasso - Foto e idee per arredare
4