Cucine con top in saponaria e elettrodomestici da incasso - Foto e idee per arredare
Filtra anche per:
Budget
Ordina per:Popolari oggi
161 - 180 di 1.466 foto
1 di 3

Eclectic kitchen remodel in a historic home
Ispirazione per una cucina chic chiusa e di medie dimensioni con lavello sottopiano, ante in stile shaker, ante in legno scuro, top in saponaria, paraspruzzi verde, paraspruzzi con piastrelle in ceramica, elettrodomestici da incasso, pavimento in terracotta, top nero e travi a vista
Ispirazione per una cucina chic chiusa e di medie dimensioni con lavello sottopiano, ante in stile shaker, ante in legno scuro, top in saponaria, paraspruzzi verde, paraspruzzi con piastrelle in ceramica, elettrodomestici da incasso, pavimento in terracotta, top nero e travi a vista
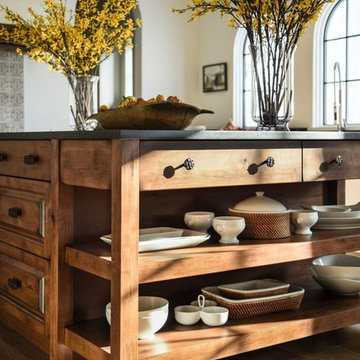
Esempio di una grande cucina mediterranea chiusa con lavello sottopiano, ante in stile shaker, ante bianche, top in saponaria, paraspruzzi multicolore, paraspruzzi con piastrelle in ceramica, elettrodomestici da incasso, parquet scuro, pavimento marrone e top nero
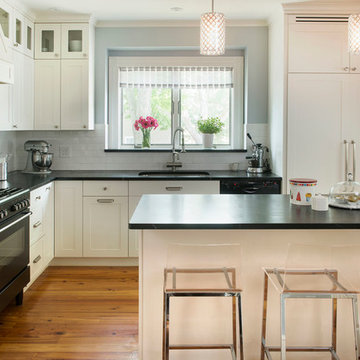
Ben Gebo
Foto di una cucina contemporanea con ante in stile shaker, elettrodomestici da incasso, top in saponaria, paraspruzzi bianco, paraspruzzi con piastrelle diamantate, lavello sottopiano e ante bianche
Foto di una cucina contemporanea con ante in stile shaker, elettrodomestici da incasso, top in saponaria, paraspruzzi bianco, paraspruzzi con piastrelle diamantate, lavello sottopiano e ante bianche
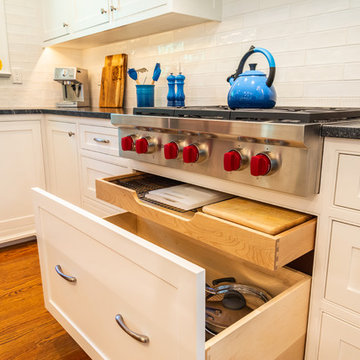
Esempio di una grande cucina tradizionale con lavello sottopiano, ante a filo, ante bianche, top in saponaria, paraspruzzi bianco, paraspruzzi con piastrelle diamantate, elettrodomestici da incasso, pavimento in legno massello medio, pavimento marrone e top nero
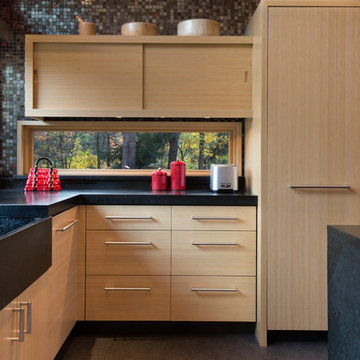
Horizontal window offers view of landscape, mosaic tile wall, soapstone countertops and integral farmhouse sink, linoleum floor
Photo: Michael R. Timmer

These clients came to my office looking for an architect who could design their "empty nest" home that would be the focus of their soon to be extended family. A place where the kids and grand kids would want to hang out: with a pool, open family room/ kitchen, garden; but also one-story so there wouldn't be any unnecessary stairs to climb. They wanted the design to feel like "old Pasadena" with the coziness and attention to detail that the era embraced. My sensibilities led me to recall the wonderful classic mansions of San Marino, so I designed a manor house clad in trim Bluestone with a steep French slate roof and clean white entry, eave and dormer moldings that would blend organically with the future hardscape plan and thoughtfully landscaped grounds.
The site was a deep, flat lot that had been half of the old Joan Crawford estate; the part that had an abandoned swimming pool and small cabana. I envisioned a pavilion filled with natural light set in a beautifully planted park with garden views from all sides. Having a one-story house allowed for tall and interesting shaped ceilings that carved into the sheer angles of the roof. The most private area of the house would be the central loggia with skylights ensconced in a deep woodwork lattice grid and would be reminiscent of the outdoor “Salas” found in early Californian homes. The family would soon gather there and enjoy warm afternoons and the wonderfully cool evening hours together.
Working with interior designer Jeffrey Hitchcock, we designed an open family room/kitchen with high dark wood beamed ceilings, dormer windows for daylight, custom raised panel cabinetry, granite counters and a textured glass tile splash. Natural light and gentle breezes flow through the many French doors and windows located to accommodate not only the garden views, but the prevailing sun and wind as well. The graceful living room features a dramatic vaulted white painted wood ceiling and grand fireplace flanked by generous double hung French windows and elegant drapery. A deeply cased opening draws one into the wainscot paneled dining room that is highlighted by hand painted scenic wallpaper and a barrel vaulted ceiling. The walnut paneled library opens up to reveal the waterfall feature in the back garden. Equally picturesque and restful is the view from the rotunda in the master bedroom suite.
Architect: Ward Jewell Architect, AIA
Interior Design: Jeffrey Hitchcock Enterprises
Contractor: Synergy General Contractors, Inc.
Landscape Design: LZ Design Group, Inc.
Photography: Laura Hull
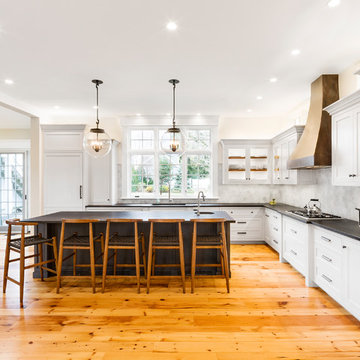
Ispirazione per una grande cucina tradizionale con lavello sottopiano, ante in stile shaker, ante bianche, top in saponaria, paraspruzzi bianco, paraspruzzi con piastrelle in pietra, elettrodomestici da incasso e parquet chiaro

Mission Kitchen in Malvern, Pennsylvania. The wood was harvested in Chester County and milled from one tree. The countertop is Green Iron Soapstone.
Gary Arthurs

Idee per una cucina moderna di medie dimensioni con lavello sottopiano, ante lisce, ante nere, top in saponaria, paraspruzzi nero, paraspruzzi in lastra di pietra, elettrodomestici da incasso, parquet scuro, 2 o più isole, pavimento nero e top nero
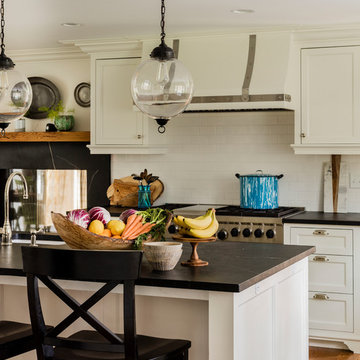
KT2DesignGroup
Michael J Lee Photography
Idee per una grande cucina chic con lavello stile country, ante lisce, ante bianche, top in saponaria, paraspruzzi bianco, paraspruzzi con piastrelle diamantate, elettrodomestici da incasso, pavimento in legno massello medio e pavimento marrone
Idee per una grande cucina chic con lavello stile country, ante lisce, ante bianche, top in saponaria, paraspruzzi bianco, paraspruzzi con piastrelle diamantate, elettrodomestici da incasso, pavimento in legno massello medio e pavimento marrone
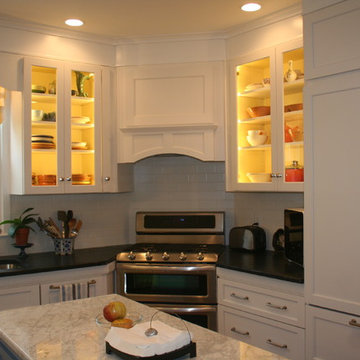
Idee per una piccola cucina eclettica con lavello sottopiano, ante in stile shaker, ante bianche, top in saponaria, paraspruzzi bianco, paraspruzzi con piastrelle in ceramica, elettrodomestici da incasso e parquet chiaro
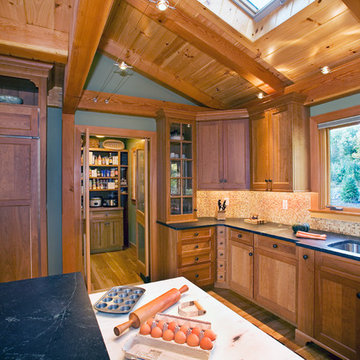
Immagine di una grande cucina rustica con ante in legno chiaro, paraspruzzi marrone, parquet chiaro, lavello sottopiano, ante in stile shaker, top in saponaria, paraspruzzi con piastrelle a mosaico, elettrodomestici da incasso e top multicolore

Ispirazione per una grande cucina minimal con lavello a doppia vasca, ante lisce, ante nere, top in saponaria, paraspruzzi bianco, paraspruzzi in lastra di pietra, elettrodomestici da incasso, parquet chiaro, pavimento beige e top nero
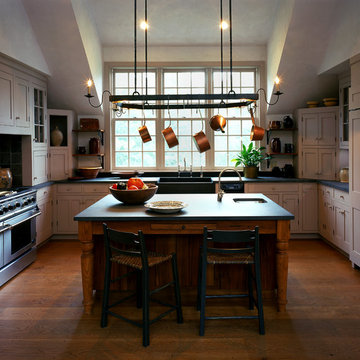
This sunny country kitchen features a chestnut island and soapstone counters.
Robert Benson Photography
Idee per una grande cucina con lavello stile country, ante in stile shaker, ante grigie, top in saponaria, paraspruzzi grigio, paraspruzzi con piastrelle in pietra, elettrodomestici da incasso e pavimento in legno massello medio
Idee per una grande cucina con lavello stile country, ante in stile shaker, ante grigie, top in saponaria, paraspruzzi grigio, paraspruzzi con piastrelle in pietra, elettrodomestici da incasso e pavimento in legno massello medio
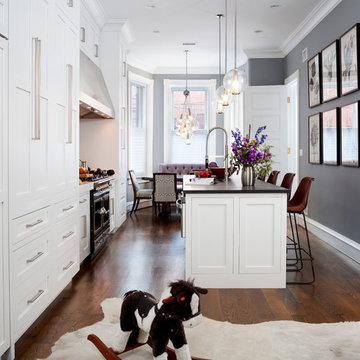
Stacy Zarin Goldberg
Ispirazione per una grande cucina tradizionale con lavello sottopiano, ante con riquadro incassato, ante bianche, top in saponaria, elettrodomestici da incasso e parquet scuro
Ispirazione per una grande cucina tradizionale con lavello sottopiano, ante con riquadro incassato, ante bianche, top in saponaria, elettrodomestici da incasso e parquet scuro
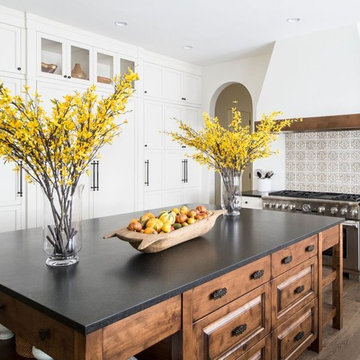
Esempio di una grande cucina mediterranea chiusa con lavello sottopiano, ante in stile shaker, ante bianche, top in saponaria, paraspruzzi multicolore, paraspruzzi con piastrelle in ceramica, elettrodomestici da incasso, parquet scuro, pavimento marrone e top nero
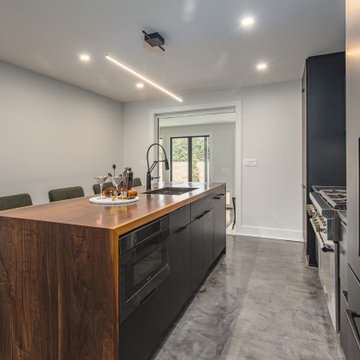
Idee per una cucina industriale di medie dimensioni con lavello sottopiano, ante lisce, ante nere, top in saponaria, paraspruzzi nero, paraspruzzi in lastra di pietra, elettrodomestici da incasso, pavimento in cemento, pavimento grigio e top nero
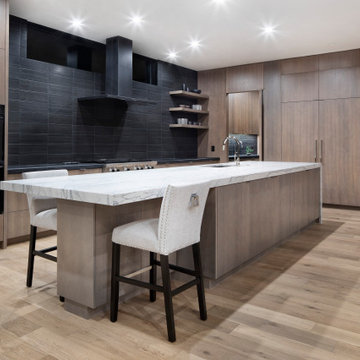
Idee per una grande cucina minimalista con lavello sottopiano, ante lisce, ante in legno scuro, top in saponaria, paraspruzzi nero, paraspruzzi in gres porcellanato, elettrodomestici da incasso, pavimento in legno massello medio, pavimento marrone e top nero
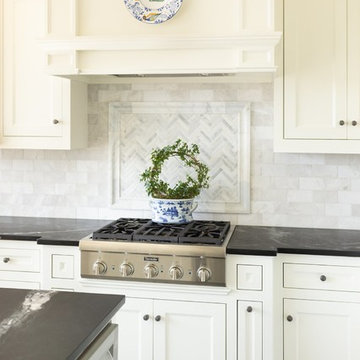
View of the Thermador gas range and the fabulous marble backsplash. Tile was purchased at the Tile Shop and installed by First Quality Tile Inc.
Photo by Kati Mallory.
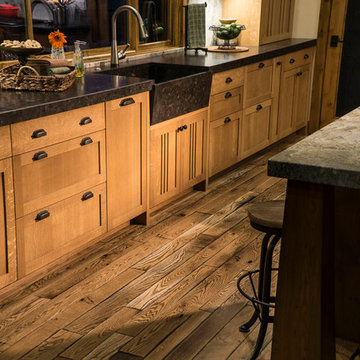
Ross Chandler
Idee per una grande cucina ad U stile rurale chiusa con lavello stile country, ante in stile shaker, ante in legno scuro, top in saponaria, paraspruzzi multicolore, paraspruzzi in lastra di pietra, elettrodomestici da incasso, pavimento in legno massello medio, 2 o più isole, pavimento marrone e top nero
Idee per una grande cucina ad U stile rurale chiusa con lavello stile country, ante in stile shaker, ante in legno scuro, top in saponaria, paraspruzzi multicolore, paraspruzzi in lastra di pietra, elettrodomestici da incasso, pavimento in legno massello medio, 2 o più isole, pavimento marrone e top nero
Cucine con top in saponaria e elettrodomestici da incasso - Foto e idee per arredare
9