Cucine con top in quarzo composito - Foto e idee per arredare
Filtra anche per:
Budget
Ordina per:Popolari oggi
1581 - 1600 di 360.193 foto
1 di 2
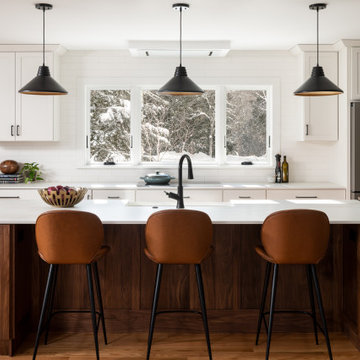
A custom black walnut island, is the focal point in this remodel. Three rooms were combined into one with a bonus walk-in pantry.
Ispirazione per una cucina chic di medie dimensioni con lavello stile country, ante in stile shaker, ante bianche, top in quarzo composito, paraspruzzi bianco, paraspruzzi con piastrelle diamantate, elettrodomestici in acciaio inossidabile, parquet chiaro e top bianco
Ispirazione per una cucina chic di medie dimensioni con lavello stile country, ante in stile shaker, ante bianche, top in quarzo composito, paraspruzzi bianco, paraspruzzi con piastrelle diamantate, elettrodomestici in acciaio inossidabile, parquet chiaro e top bianco
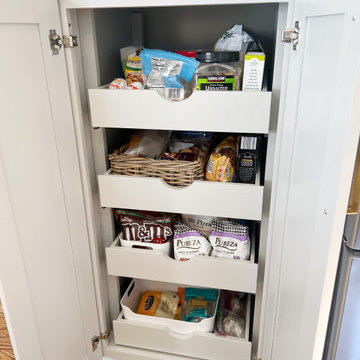
pantry
Immagine di una cucina chic di medie dimensioni con lavello sottopiano, ante in stile shaker, ante bianche, top in quarzo composito, paraspruzzi bianco, paraspruzzi con piastrelle di vetro, elettrodomestici da incasso, penisola e top grigio
Immagine di una cucina chic di medie dimensioni con lavello sottopiano, ante in stile shaker, ante bianche, top in quarzo composito, paraspruzzi bianco, paraspruzzi con piastrelle di vetro, elettrodomestici da incasso, penisola e top grigio
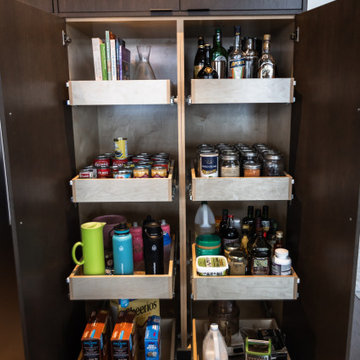
Immagine di una grande cucina minimalista con lavello sottopiano, ante lisce, ante in legno bruno, top in quarzo composito, paraspruzzi multicolore, paraspruzzi in quarzo composito, elettrodomestici in acciaio inossidabile, pavimento in legno massello medio, pavimento marrone e top multicolore
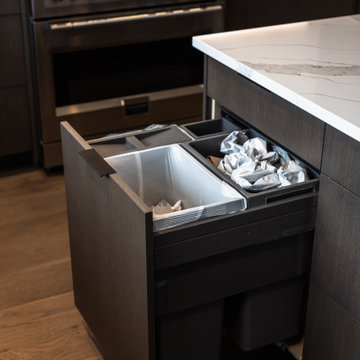
Esempio di una grande cucina minimalista con lavello sottopiano, ante lisce, ante in legno bruno, top in quarzo composito, paraspruzzi multicolore, paraspruzzi in quarzo composito, elettrodomestici in acciaio inossidabile, pavimento in legno massello medio, pavimento marrone e top multicolore
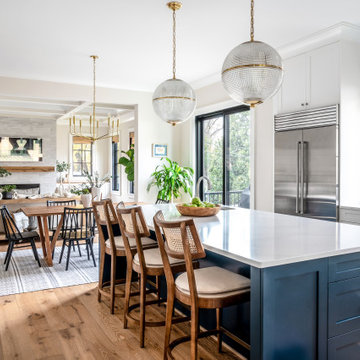
Our clients, a family of five, were moving cross-country to their new construction home and wanted to create their forever dream abode. A luxurious primary bedroom, a serene primary bath haven, a grand dining room, an impressive office retreat, and an open-concept kitchen that flows seamlessly into the main living spaces, perfect for after-work relaxation and family time, all the essentials for the ideal home for our clients! Wood tones and textured accents bring warmth and variety in addition to this neutral color palette, with touches of color throughout. Overall, our executed design accomplished our client's goal of having an open, airy layout for all their daily needs! And who doesn't love coming home to a brand-new house with all new furnishings?
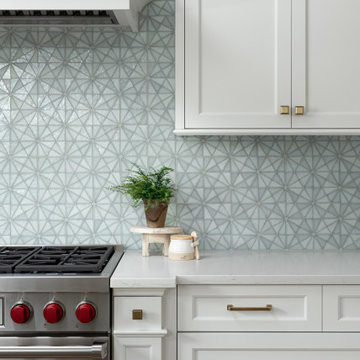
This young family wanted to update their kitchen and loved getting away to the coast. We tried to bring a little of the coast to their suburban Chicago home. The statement pantry doors with antique mirror add a wonderful element to the space. The large island gives the family a wonderful space to hang out, The custom "hutch' area is actual full of hidden outlets to allow for all of the electronics a place to charge.
Warm brass details and the stunning tile complete the area.
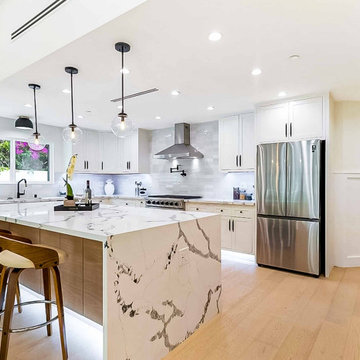
This kitchen remodeling project in Studio City, California was an ambitious endeavor that yielded beautiful results. The simplistic and modern elements provided a timeless feel while the quartz countertops and backsplash offered a classic look. Rich wood elements successfully complemented the overall design, creating an inviting and comfortable atmosphere for the family to enjoy.
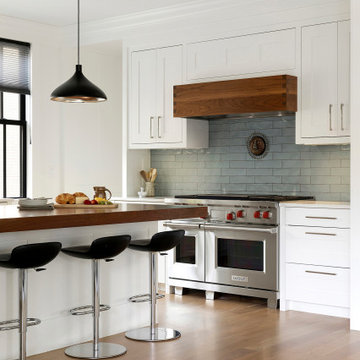
Immagine di una cucina moderna di medie dimensioni con lavello sottopiano, ante lisce, ante bianche, top in quarzo composito, paraspruzzi blu, paraspruzzi con piastrelle in ceramica, elettrodomestici in acciaio inossidabile, parquet chiaro e top bianco
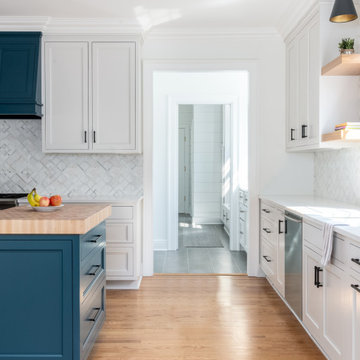
A home remodel and renovation project, #AJMBHeartOfTheHome is a stunning transformation of this busy family's main living spaces: the kitchen. mudroom, and first floor powder room. The transformation had the AJMB team reimagine the space so that form, style, and function met in an effortless way. The end result is a super stylish kitchen that is suitable for entertaining coupled with a mudroom with ample storage and stunning bath to impress guests.

Classic Modern new construction home featuring custom finishes throughout. A warm, earthy palette, brass fixtures, tone-on-tone accents make this home a one-of-a-kind.

Esempio di una cucina minimal di medie dimensioni con lavello a vasca singola, ante lisce, ante beige, top in quarzo composito, elettrodomestici neri, pavimento in vinile, penisola, pavimento marrone e top bianco
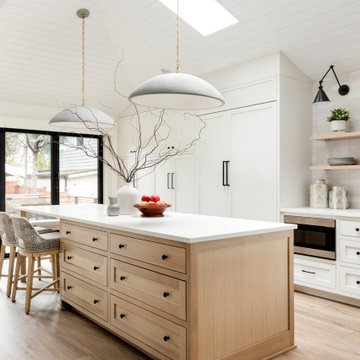
Our Seattle studio gave this dated family home a fabulous facelift with bright interiors, stylish furnishings, and thoughtful decor. We kept all the original interior doors but gave them a beautiful coat of paint and fitted stylish matte black hardware to provide them with that extra elegance. Painting the millwork a creamy light grey color created a fun, unique contrast against the white walls. We opened up walls to create a spacious great room, perfect for this family who loves to entertain. We reimagined the existing pantry as a wet bar, currently a hugely popular spot in the home. To create a seamless indoor-outdoor living space, we used NanaWall doors off the kitchen and living room, allowing our clients to have an open atmosphere in their backyard oasis and covered front deck. Heaters were also added to the front porch ensuring they could enjoy it during all seasons. We used durable furnishings throughout the home to accommodate the growing needs of their two small kids and two dogs. Neutral finishes, warm wood tones, and pops of color achieve a light and airy look reminiscent of the coastal appeal of Puget Sound – only a couple of blocks away from this home. We ensured that we delivered a bold, timeless home to our clients, with every detail reflecting their beautiful personalities.
---
Project designed by interior design studio Kimberlee Marie Interiors. They serve the Seattle metro area including Seattle, Bellevue, Kirkland, Medina, Clyde Hill, and Hunts Point.
For more about Kimberlee Marie Interiors, see here: https://www.kimberleemarie.com/
To learn more about this project, see here:
https://www.kimberleemarie.com/richmond-beach-home-remodel
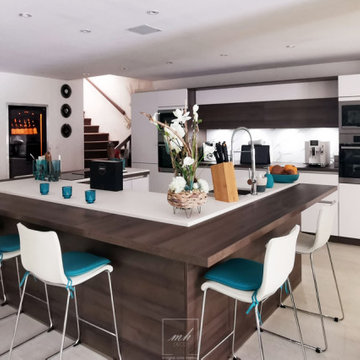
Mareva a imaginé une cuisine sur-mesure, à l’implantation atypique. De conception Schmidt, elle arbore des coloris sobres et intemporels, qui maximisent la luminosité et qui ne démoderont pas avec les années.
L’agencement se distingue par un linéaire surmonté par des colonnes symétriques (avec double four et micro-ondes) reliées par un pont de meubles hauts avec spots encastrés.
Un vaste îlot en U intègre la zone de préparation culinaire ainsi qu’un espace repas avec ses tabourets de bar. Sur le plan de travail, la surface en quartz taillée chez Pierre de plan se superpose au bois foncé, son blanc faisant écho aux façades du mobilier.
On remarque également la plaque de cuisson avec dispositif d’aspiration intégré. Une solution discrète qui permet de se passer de hotte dans cet environnement bas de plafond.
Au sol, le carrelage imitation bois clair confère de la chaleur à la pièce sans l’assombrir.
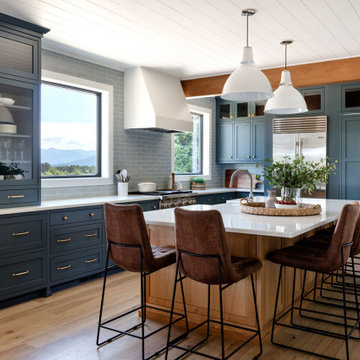
Our Seattle studio designed this stunning 5,000+ square foot Snohomish home to make it comfortable and fun for a wonderful family of six.
On the main level, our clients wanted a mudroom. So we removed an unused hall closet and converted the large full bathroom into a powder room. This allowed for a nice landing space off the garage entrance. We also decided to close off the formal dining room and convert it into a hidden butler's pantry. In the beautiful kitchen, we created a bright, airy, lively vibe with beautiful tones of blue, white, and wood. Elegant backsplash tiles, stunning lighting, and sleek countertops complete the lively atmosphere in this kitchen.
On the second level, we created stunning bedrooms for each member of the family. In the primary bedroom, we used neutral grasscloth wallpaper that adds texture, warmth, and a bit of sophistication to the space creating a relaxing retreat for the couple. We used rustic wood shiplap and deep navy tones to define the boys' rooms, while soft pinks, peaches, and purples were used to make a pretty, idyllic little girls' room.
In the basement, we added a large entertainment area with a show-stopping wet bar, a large plush sectional, and beautifully painted built-ins. We also managed to squeeze in an additional bedroom and a full bathroom to create the perfect retreat for overnight guests.
For the decor, we blended in some farmhouse elements to feel connected to the beautiful Snohomish landscape. We achieved this by using a muted earth-tone color palette, warm wood tones, and modern elements. The home is reminiscent of its spectacular views – tones of blue in the kitchen, primary bathroom, boys' rooms, and basement; eucalyptus green in the kids' flex space; and accents of browns and rust throughout.
---Project designed by interior design studio Kimberlee Marie Interiors. They serve the Seattle metro area including Seattle, Bellevue, Kirkland, Medina, Clyde Hill, and Hunts Point.
For more about Kimberlee Marie Interiors, see here: https://www.kimberleemarie.com/
To learn more about this project, see here:
https://www.kimberleemarie.com/modern-luxury-home-remodel-snohomish
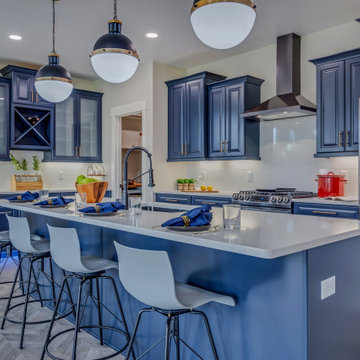
Ispirazione per una cucina stile rurale di medie dimensioni con lavello sottopiano, ante con bugna sagomata, ante blu, top in quarzo composito, paraspruzzi bianco, paraspruzzi con piastrelle in ceramica, elettrodomestici in acciaio inossidabile, pavimento in laminato, pavimento grigio e top bianco
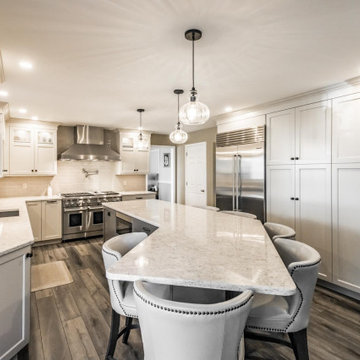
This two color kitchen has depth and warmth. The perimeter is a soft white in Brookhaven Slivered Almond set off by a rich Charcoal for the island.
Slivered Almond is the perfect off-white. Just the right amount of warmth without any off-putting yellow tones.
Say goodbye to the dinette set. This island extends to fit 6!
Cabinetry:
Perimeter: Wood-Mode Brookhaven Edgemont Recessed Slivered Almond
Island: Wood-Mode Brookhaven Edgemont Recessed Charcoal
Laundry Room: Cabico Essence Stretto K Tazza
Kitchen Counters: Viatera Quartz Aria
Hardware: Top Knobs Torbay Pulls and Brixton Rimmed Knobs with backplate in Sable
Plumbing Fixtures: Delta Cassidy Stainless
Sink: Blanco Silgranit Precis 30” Cinder
Tile: GST- Maritime Hatteras Taupe Gloss 3x12
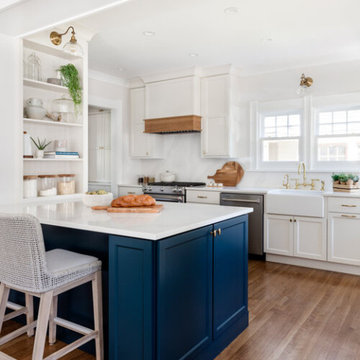
The owners of this cheery and bright kitchen and dining room are a young family with a busy and active life. They approached KMI because they needed an updated kitchen that functionally served their needs better and allowed for more connection to the dining room for entertaining. Where the peninsula stands currently, there once stood a wall completely segmenting the two spaces. We worked with a structural engineer to help our clients eliminate that wall so we could create the open floor plan they were dreaming of.
We also helped our clients think creatively about maximizing storage in their small but mighty kitchen. In smaller spaces, good organization is all the more important. We added a pantry cabinet, utilized dead space by the fridge for open shelves, and added storage drawers to the built-in bench seat in the breakfast nook – not for storing serveware, but for their two boys' Lego collection that once lived on the table.
When it came to the finishes and the design, we knew this kitchen needed to fit into the historic craftsman home. We chose colors and fixtures that honored the age and style of the home while allowing the kitchen to also fit the aesthetic of a modern family. Wood accents, brass hardware, and the pop of deep blue in the peninsula were chosen to add warmth and character to the space, while the creamy off-white cabinets add an air of lightness and brightness to the kitchen, ultimately creating an effortlessly balanced design.
---
Project designed by interior design studio Kimberlee Marie Interiors. They serve the Seattle metro area including Seattle, Bellevue, Kirkland, Medina, Clyde Hill, and Hunts Point.
For more about Kimberlee Marie Interiors, see here: https://www.kimberleemarie.com/
To learn more about this project, see here
https://www.kimberleemarie.com/university-village-kitchen-remodel-1
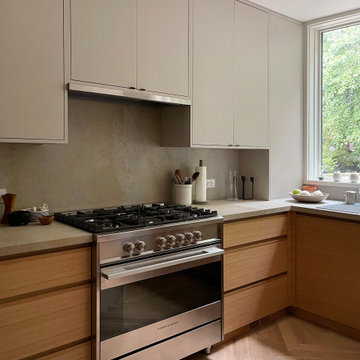
Immagine di una cucina ad U moderna chiusa e di medie dimensioni con lavello sottopiano, ante lisce, ante in legno scuro, top in quarzo composito, paraspruzzi grigio, paraspruzzi in quarzo composito, elettrodomestici in acciaio inossidabile, parquet chiaro, pavimento marrone e top grigio

Esempio di una cucina minimal con lavello da incasso, ante lisce, ante bianche, top in quarzo composito, paraspruzzi multicolore, elettrodomestici da incasso, pavimento beige e top bianco
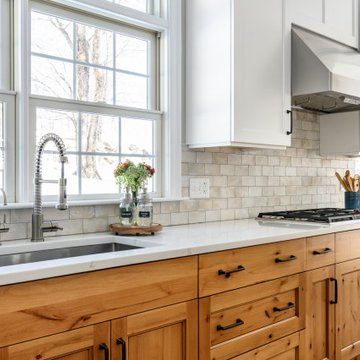
Modern farmhouse kitchen with white and natural alder wood cabinets.
BRAND: Brighton
DOOR STYLE: Hampton MT
FINISH: Lower - Natural Alder with Brown Glaze; Upper - “Hingham” Paint
HARDWARE: Amerock BP53529 Oil Rubbed Bronze Pulls
DESIGNER: Ruth Bergstrom - Kitchen Associates
Cucine con top in quarzo composito - Foto e idee per arredare
80