Cucine con top in quarzo composito - Foto e idee per arredare
Filtra anche per:
Budget
Ordina per:Popolari oggi
141 - 160 di 359.724 foto
1 di 2

Esempio di una cucina minimalista con ante in legno scuro, top in quarzo composito, paraspruzzi bianco, paraspruzzi in quarzo composito, pavimento in gres porcellanato, pavimento grigio, top bianco, soffitto a volta e ante lisce

White Kitchen in East Cobb Modern Home.
Brass hardware.
Interior design credit: Design & Curations
Photo by Elizabeth Lauren Granger Photography
Idee per una cucina chic di medie dimensioni con lavello stile country, ante lisce, ante bianche, top in quarzo composito, paraspruzzi multicolore, paraspruzzi con piastrelle in ceramica, elettrodomestici bianchi, pavimento in marmo, pavimento bianco e top bianco
Idee per una cucina chic di medie dimensioni con lavello stile country, ante lisce, ante bianche, top in quarzo composito, paraspruzzi multicolore, paraspruzzi con piastrelle in ceramica, elettrodomestici bianchi, pavimento in marmo, pavimento bianco e top bianco
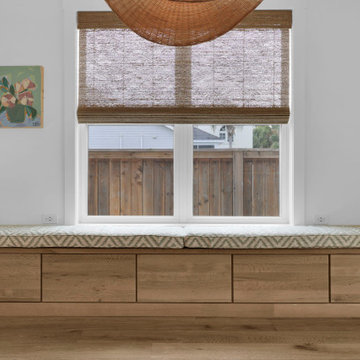
Stunning kitchen with quarter-sawn white oak cabinetry and custom bench combined with polar white painted maple. The main top is an exotic marble
and the expansive waterfall island features a durable and modern white quartz. Also boasts a gorgeous custom hood, light oak floors, fun fabrics, woven window coverings, designer lighting and hardware and a separate wet bar with a custom peach color and polar white uppers. Everything one could need for an active family living at the coast.

Esempio di una grande cucina classica con lavello stile country, ante lisce, ante bianche, top in quarzo composito, paraspruzzi bianco, paraspruzzi in gres porcellanato, elettrodomestici da incasso, pavimento in legno massello medio, pavimento marrone, top bianco e soffitto in perlinato

With the wall between the kitchen and living room removed, the hood surround with it's subtle curves becomes a commanding focal point. Two islands, one for work and one for socializing, help define the space. The new oak floors throughout the first floor add a casual and inviting feel.

Moody black cabinets and warm white walls create a rich backdrop for family heirlooms and functional pieces displayed on an open shelf and antique brass hanging rail.

Esempio di una grande cucina tradizionale con lavello stile country, ante a filo, ante bianche, top in quarzo composito, paraspruzzi bianco, paraspruzzi in marmo, elettrodomestici in acciaio inossidabile, pavimento in legno massello medio, pavimento marrone e top bianco

Esempio di una cucina moderna con lavello sottopiano, ante lisce, ante in legno scuro, top in quarzo composito, paraspruzzi multicolore, paraspruzzi in granito, elettrodomestici da incasso, pavimento in ardesia, pavimento nero, top bianco e soffitto a volta
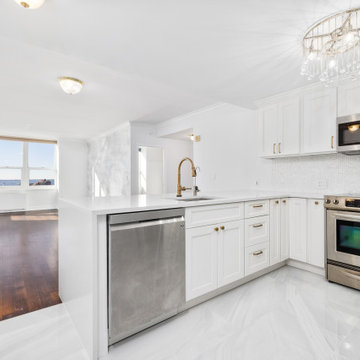
Modern Citi Group recently completed this remarkable condo renovation project in Jersey City, tailored to meet the distinct tastes of a homeowner seeking a space that exudes feminine charm and personalized elegance.
This full renovation included a complete overhaul of the look of this home, incorporating the client's very specific desires. Our design team worked closely with the client to ensure the alignment of vision and brought to life the dreams of the client.
Every renovation project starts with the planning phase led by the project planners. At the at-home visit, Anna captured a 360 tour of the apartment to get accurate measurements and fast-track the project. As the project progressed, the client was able to keep track of costs and enjoy simulations on her client dashboard. The planning process went smoothly, and the client was very happy with the results.
To achieve this feminine look, bespoke light fixtures and carefully selected wallpaper were installed to create a refined ambiance. Going above and beyond, the project also incorporated cutting-edge technology, including a smart toilet and bidet. Every inch of space in the home reflects the client's exact desires and taste.
This comprehensive endeavor focused on transforming the residence, encompassing a full-scale renovation of the kitchen, living room, bedrooms, and two bathrooms. The team refinished the floors, ceilings and walls - integrating elements that resonated with the homeowner's vision for a space that harmoniously blends femininity, class, and timeless elegance.
The end result is a meticulously crafted home that not only reflects the homeowner's individual style but also stands as a testament to Modern Citi Group's commitment to delivering sophisticated and personalized living spaces.

Ispirazione per una grande cucina boho chic con lavello integrato, ante lisce, ante verdi, top in quarzo composito, paraspruzzi grigio, paraspruzzi in quarzo composito, elettrodomestici neri, parquet chiaro, penisola e top grigio
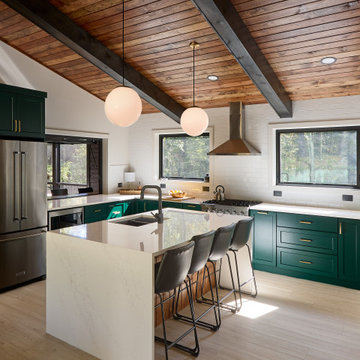
Ispirazione per una cucina tradizionale con lavello sottopiano, ante verdi, top in quarzo composito, paraspruzzi bianco, paraspruzzi con piastrelle diamantate, elettrodomestici in acciaio inossidabile, top bianco, soffitto in legno, travi a vista, soffitto a volta, ante in stile shaker, parquet chiaro e pavimento beige
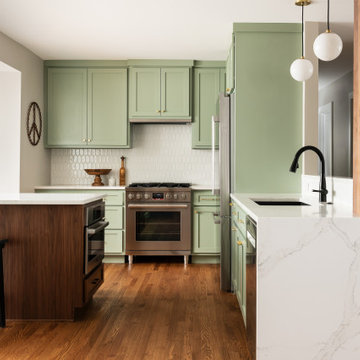
Designer: Rochelle McAvin
Photographer: Karen Palmer
Welcome to our stunning mid-century kitchen and bath makeover, designed with function and color. This home renovation seamlessly combines the timeless charm of mid-century modern aesthetics with the practicality and functionality required by a busy family. Step into a home where classic meets contemporary and every detail has been carefully curated to enhance both style and convenience.
Kitchen Transformation:
The heart of the home has been revitalized with a fresh, open-concept design.
Sleek Cabinetry: Crisp, clean lines dominate the kitchen's custom-made cabinets, offering ample storage space while maintaining cozy vibes. Rich, warm wood tones complement the overall aesthetic.
Quartz Countertops: Durable and visually stunning, the quartz countertops bring a touch of luxury to the space. They provide ample room for food preparation and family gatherings.
Statement Lighting: 2 central pendant light fixtures, inspired by mid-century design, illuminates the kitchen with a warm, inviting glow.
Bath Oasis:
Our mid-century bath makeover offers a tranquil retreat for the primary suite. It combines retro-inspired design elements with contemporary comforts.
Patterned Tiles: Vibrant, geometric floor tiles create a playful yet sophisticated atmosphere. The black and white motif exudes mid-century charm and timeless elegance.
Floating Vanity: A sleek, vanity with clean lines maximizes floor space and provides ample storage for toiletries and linens.
Frameless Glass Shower: The bath features a modern, frameless glass shower enclosure, offering a spa-like experience for relaxation and rejuvenation.
Natural Light: Large windows in the bathroom allow natural light to flood the space, creating a bright and airy atmosphere.
Storage Solutions: Thoughtful storage solutions, including built-in niches and shelving, keep the bathroom organized and clutter-free.
This mid-century kitchen and bath makeover is the perfect blend of style and functionality, designed to accommodate the needs of a young family. It celebrates the iconic design of the mid-century era while embracing the modern conveniences that make daily life a breeze.

The first floor of this historic home was once a general store. It was broken up into small rooms when it was turned into residential space, but we knew we could create a bright and cheery kitchen by taking down the walls and opening it up. The window sill heights were lifted which allowed us to maximize cabinetry and counter space along the long wall. We aimed to keep things light and bright by opting for floating shelves instead of heavy upper cabinets on that wall and took the subway tile up to the ceiling, adding a little bit of shine all the way up. The pendant lights are clear glass orbs which add style without heaviness. See-through counter stools offer comfort and convenience while still feeling airy. Touches of brass in the lights, stools and decor add sparkle and interest.
The wainscoting on the wall behind the island was an original feature in the dining room, and we continued it along this wall to honor the original character of the house.
Taking down the walls also gave us plenty of room for an 11 foot long island, perfect for accommodating this family of five. The island is a rich walnut while the perimeter cabinets are a soft green. White quartz countertops sit atop both the cabinetry and the island and are a link to the white tile walls and wainscoting.
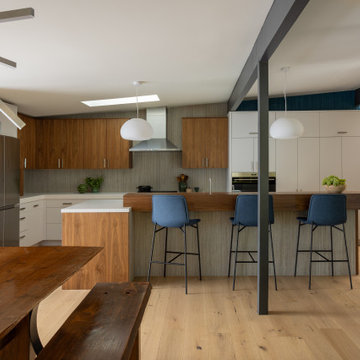
Esempio di una cucina moderna di medie dimensioni con lavello sottopiano, ante lisce, ante in legno bruno, top in quarzo composito, paraspruzzi grigio, paraspruzzi con piastrelle in ceramica, elettrodomestici in acciaio inossidabile, parquet chiaro, pavimento beige, top bianco e travi a vista
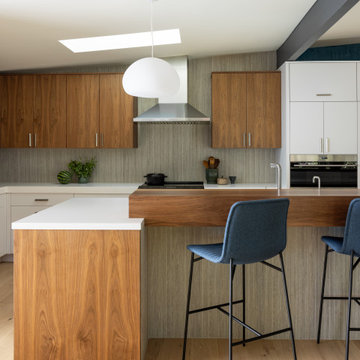
Foto di una cucina moderna di medie dimensioni con lavello sottopiano, ante lisce, ante beige, top in quarzo composito, paraspruzzi grigio, paraspruzzi con piastrelle in ceramica, elettrodomestici in acciaio inossidabile, pavimento con piastrelle in ceramica, pavimento beige, top bianco e travi a vista
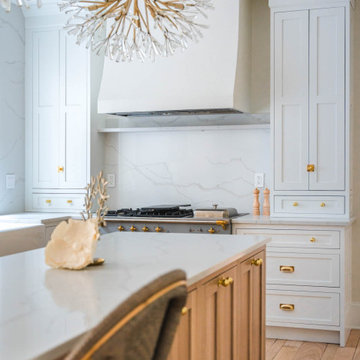
Discover the elegance of a French-inspired kitchen, complete with custom off-white inset cabinets adorned with timeless brass hardware. The natural beauty of the rift-cut oak island stands as the centerpiece, adding warmth and charm to the heart of your home. The pièce de résistance? A striking blue Lacanche stove imported directly from France, accompanied by a handcrafted field-made plaster hood — a true ode to French design aesthetics. And for those who treasure seamlessness, you'll appreciate the built-in appliances, including a seamlessly paneled fridge and dishwasher, ensuring every detail complements the overall design.
Experience a blend of traditional French craftsmanship with modern luxury. Whether you're whipping up a classic coq au vin or hosting a wine and cheese soirée, this kitchen ensures every moment is celebrated in style.
For more inspiring kitchen designs and transformations, subscribe to our channel and hit the bell icon for notifications! Don't forget to like, share, and comment below on what you loved the most about this French-inspired masterpiece by Talha Gursoy!

Now an open floor plan kitchen, the space includes exciting features like a black and white checkered marble tile floor, a rolling library ladder, and accommodations for the homeowners' small dog.

Ispirazione per una cucina stile rurale chiusa e di medie dimensioni con lavello stile country, ante in stile shaker, ante verdi, top in quarzo composito, paraspruzzi grigio, paraspruzzi in quarzo composito, elettrodomestici neri, pavimento in mattoni, pavimento marrone, top grigio e travi a vista

Dramatic and moody never looked so good, or so inviting. Beautiful shiplap detailing on the wood hood and the kitchen island create a sleek modern farmhouse vibe in the decidedly modern kitchen. An entire wall of tall cabinets conceals a large refrigerator in plain sight and a walk-in pantry for amazing storage.
Two beautiful counter-sitting larder cabinets flank each side of the cooking area creating an abundant amount of specialized storage. An extra sink and open shelving in the beverage area makes for easy clean-ups after cocktails for two or an entire dinner party.
The warm contrast of paint and stain finishes makes this cozy kitchen a space that will be the focal point of many happy gatherings. The two-tone cabinets feature Dura Supreme Cabinetry’s Carson Panel door style is a dark green “Rock Bottom” paint contrasted with the “Hazelnut” stained finish on Cherry.
Design by Danee Bohn of Studio M Kitchen & Bath, Plymouth, Minnesota.
Request a FREE Dura Supreme Brochure Packet:
https://www.durasupreme.com/request-brochures/
Find a Dura Supreme Showroom near you today:
https://www.durasupreme.com/request-brochures
Want to become a Dura Supreme Dealer? Go to:
https://www.durasupreme.com/become-a-cabinet-dealer-request-form/
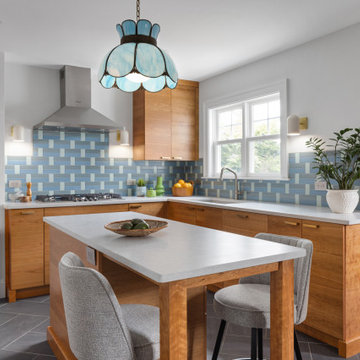
Mid-century modern kitchen in Medford, MA, with cherry cabinetry, a small workstation island, quartz countertops, and a custom tile backsplash in shades of blue. We reused the client's vintage blue glass light fixture. Project also includes a mudroom and powder room.
Cucine con top in quarzo composito - Foto e idee per arredare
8