Cucine con top in quarzite e soffitto in perlinato - Foto e idee per arredare
Filtra anche per:
Budget
Ordina per:Popolari oggi
101 - 120 di 503 foto
1 di 3
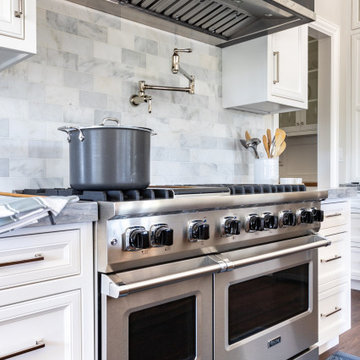
This kitchen is the definition of a beautiful traditional kitchen. A zinc and polished nickel hood over a stunning Viking range acts as the centerpiece of the room.
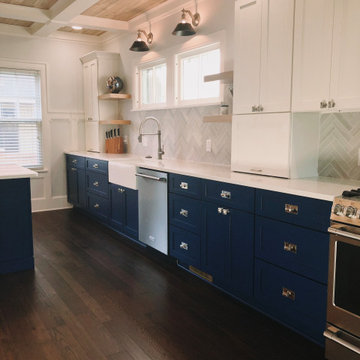
This beautiful kitchen incorporates both modern and craftsman styles which elegantly compliment each other. The warmth from the ceiling gives the space a more natural, warm feeling. In contrast, the shaker style blue and white cabinetry generates a crisp and clean feeling. Like silty and sweet, these two stiles combined creates an environment to be savored! This kitchen is sophisticated yet inviting, finished just in time to enjoy the holidays with family and friends!
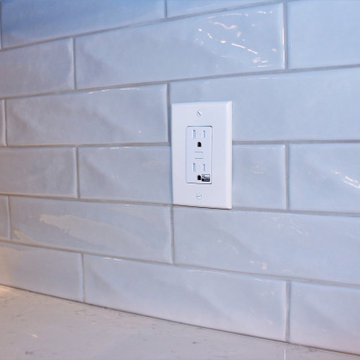
Foto di una cucina di medie dimensioni con lavello stile country, ante in stile shaker, ante blu, top in quarzite, paraspruzzi grigio, paraspruzzi con piastrelle diamantate, elettrodomestici in acciaio inossidabile, pavimento grigio, top bianco e soffitto in perlinato
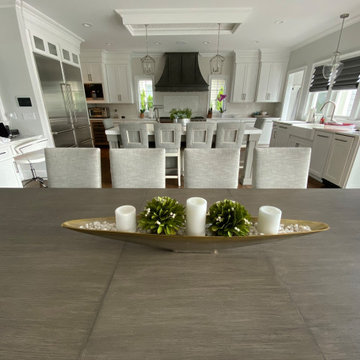
Transitional Coastal kitchen. Large island, seats 6. Custom cabinets, quartz top. Custom metal hood
Ispirazione per una grande cucina stile marino con lavello sottopiano, ante in stile shaker, ante bianche, top in quarzite, paraspruzzi bianco, paraspruzzi in marmo, elettrodomestici in acciaio inossidabile, parquet scuro, pavimento marrone, top bianco e soffitto in perlinato
Ispirazione per una grande cucina stile marino con lavello sottopiano, ante in stile shaker, ante bianche, top in quarzite, paraspruzzi bianco, paraspruzzi in marmo, elettrodomestici in acciaio inossidabile, parquet scuro, pavimento marrone, top bianco e soffitto in perlinato
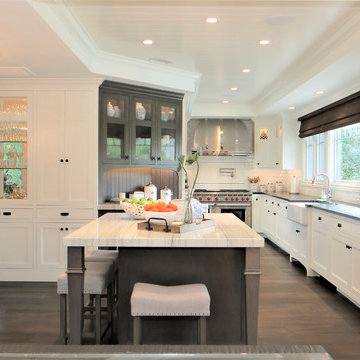
This kitchen almost doubled in space without adding to the footprint by completely re-arranging it. There used to be a wall where the peninsula with the undercounter refrigerators is as well as where the glass cabinet is that separates the dining area.
Photo: Sabine Klingler Kane, KK Design Koncepts, Laguna Niguel, CA
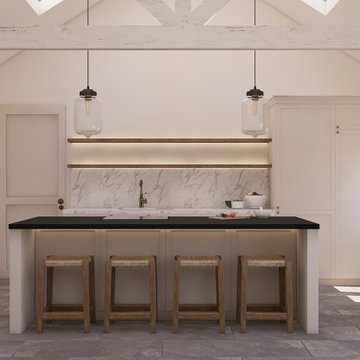
Proposed design for a new extension to a 1930's bungalow. Hoping to be built at the end of the year/ beginning of next year.
Immagine di una cucina scandinava di medie dimensioni con lavello stile country, ante in stile shaker, ante grigie, top in quarzite, paraspruzzi bianco, paraspruzzi in marmo, elettrodomestici da incasso, pavimento in pietra calcarea, pavimento grigio, top bianco e soffitto in perlinato
Immagine di una cucina scandinava di medie dimensioni con lavello stile country, ante in stile shaker, ante grigie, top in quarzite, paraspruzzi bianco, paraspruzzi in marmo, elettrodomestici da incasso, pavimento in pietra calcarea, pavimento grigio, top bianco e soffitto in perlinato
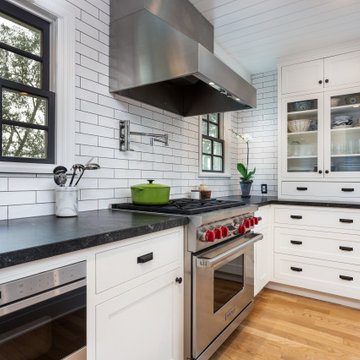
Close up of the range area! Stainless steel appliances integrate nicely into the white-and-black environment. Note the handy and trendy potfiller by the range!
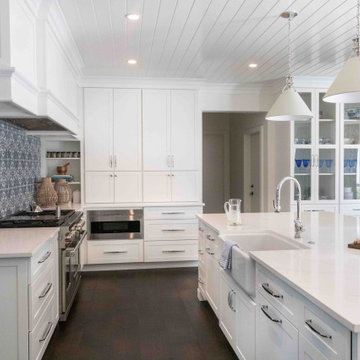
Tower cabinets. range wall with hood, island and china cabinets with glass doors viewed from side of kitchen
Idee per una grande cucina costiera con lavello stile country, ante lisce, ante bianche, top in quarzite, paraspruzzi blu, paraspruzzi con piastrelle in ceramica, elettrodomestici in acciaio inossidabile, parquet scuro, pavimento marrone, top bianco e soffitto in perlinato
Idee per una grande cucina costiera con lavello stile country, ante lisce, ante bianche, top in quarzite, paraspruzzi blu, paraspruzzi con piastrelle in ceramica, elettrodomestici in acciaio inossidabile, parquet scuro, pavimento marrone, top bianco e soffitto in perlinato
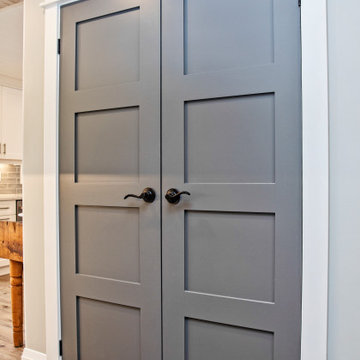
Ispirazione per una grande cucina contemporanea con lavello a doppia vasca, ante bianche, top in quarzite, paraspruzzi grigio, paraspruzzi in gres porcellanato, elettrodomestici in acciaio inossidabile, pavimento in vinile, pavimento marrone, top bianco e soffitto in perlinato
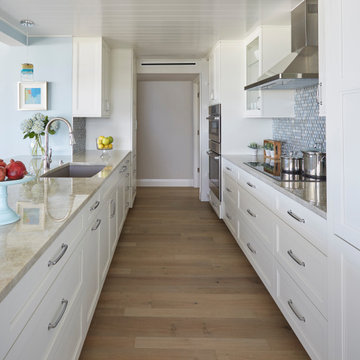
I love a client that has my taste in décor. Making this client a dream to work with. First things started with the kitchen layout which was horrendous, then gradually we worked our way though to baths rooms. After that the flooring and paint colors gave this coastal wonder the shine it deserves.
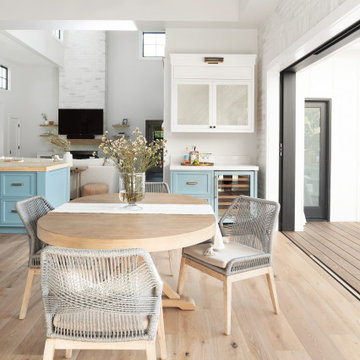
Modern Farmhouse kitchen with shaker style cabinet doors and black drawer pull hardware. White Oak floating shelves with LED underlighting over beautiful, Cambria Quartz countertops. The subway tiles were custom made and have what appears to be a texture from a distance, but is actually a herringbone pattern in-lay in the glaze. Wolf brand gas range and oven, and a Wolf steam oven on the left. Rustic black wall scones and large pendant lights over the kitchen island. Brizo satin brass faucet with Kohler undermount rinse sink.
Photo by Molly Rose Photography
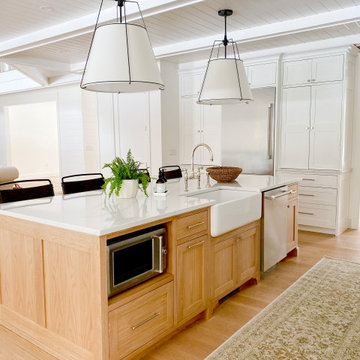
Plain Inset Style Kitchen
Farm Sink in Island
Pot filler above Range
Appliances hidden near fridge in Pantry
Deep Island Sides to hid stools
Pot Drawers
Freestanding microwave in island
Custom Wood Hood 60"
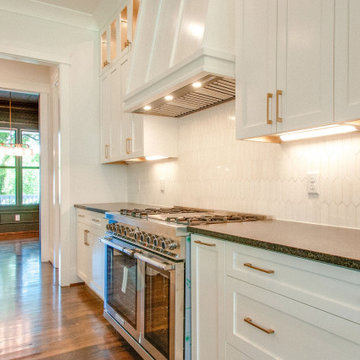
Custom hood and extra large drawers for better storage of small appliances and cookware.
Esempio di una grande cucina minimalista con lavello stile country, ante in stile shaker, ante bianche, top in quarzite, paraspruzzi bianco, paraspruzzi con piastrelle in ceramica, elettrodomestici in acciaio inossidabile, pavimento in legno massello medio, pavimento marrone, top multicolore e soffitto in perlinato
Esempio di una grande cucina minimalista con lavello stile country, ante in stile shaker, ante bianche, top in quarzite, paraspruzzi bianco, paraspruzzi con piastrelle in ceramica, elettrodomestici in acciaio inossidabile, pavimento in legno massello medio, pavimento marrone, top multicolore e soffitto in perlinato
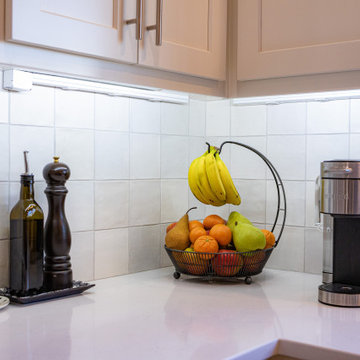
Idee per un ampio cucina con isola centrale con lavello sottopiano, ante in stile shaker, ante bianche, top in quarzite, paraspruzzi bianco, elettrodomestici in acciaio inossidabile, pavimento in legno massello medio, pavimento marrone e soffitto in perlinato
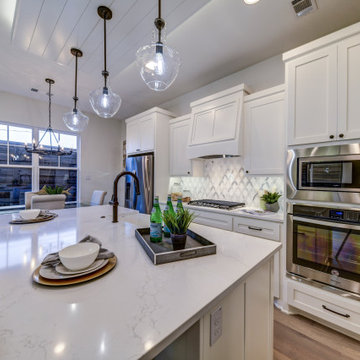
Small but very cozy kitchen! The custom cabinets are painted in SW Alabaster. Stainless steel appiannces, wagon wheel chandelier, three pendant lights and bronze hardware.
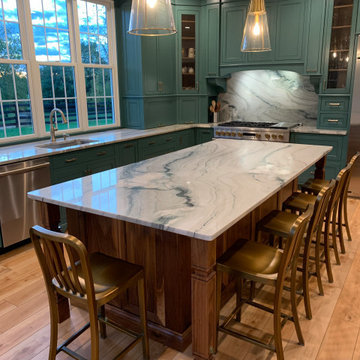
Once a family room, this area was converted into a breathtaking kitchen. Features include custom maple cabinetry, quartzite countertops, a large island, sliding barn door for a walk in pantry, bench and shelf in the mud room area, all crafted from walnut.
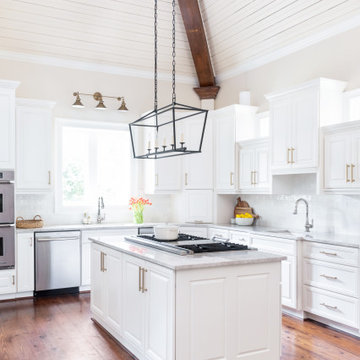
A kitchen remodel done using existing cabinets, but just painting them. Choose a nice white, repainted cabinets, new hardware, new ceramic subway tile backsplash, new quartz counters, new lighting. Kept existing appliances. Replaced stainless sink with white ceramic sink. New polished nickel Kohler faucets.
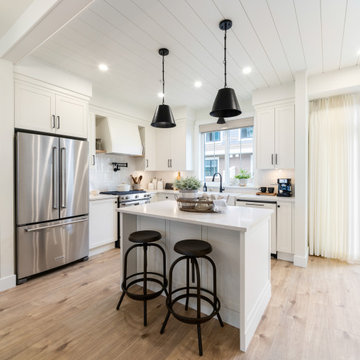
Ispirazione per una cucina country di medie dimensioni con lavello stile country, ante in stile shaker, ante bianche, top in quarzite, paraspruzzi bianco, paraspruzzi con piastrelle di cemento, elettrodomestici in acciaio inossidabile, pavimento in laminato, top bianco e soffitto in perlinato
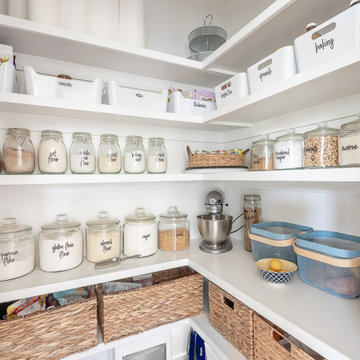
Kitchen features a large island, walk-in pantry, built-in hutch, double ranges with a feature vent hood, and windows over the sink.
Esempio di una cucina country con lavello sottopiano, ante in stile shaker, ante bianche, top in quarzite, paraspruzzi bianco, paraspruzzi con piastrelle diamantate, elettrodomestici in acciaio inossidabile, parquet chiaro, pavimento marrone, top bianco e soffitto in perlinato
Esempio di una cucina country con lavello sottopiano, ante in stile shaker, ante bianche, top in quarzite, paraspruzzi bianco, paraspruzzi con piastrelle diamantate, elettrodomestici in acciaio inossidabile, parquet chiaro, pavimento marrone, top bianco e soffitto in perlinato
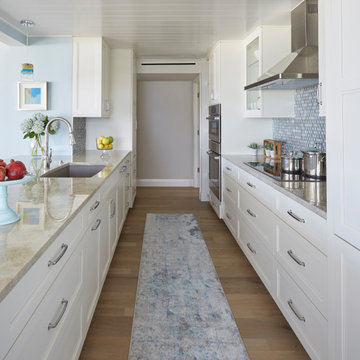
I love a client that has my taste in décor. Making this client a dream to work with. First things started with the kitchen layout which was horrendous, then gradually we worked our way though to baths rooms. After that the flooring and paint colors gave this coastal wonder the shine it deserves.
Cucine con top in quarzite e soffitto in perlinato - Foto e idee per arredare
6