Cucine con top in quarzite e soffitto in perlinato - Foto e idee per arredare
Filtra anche per:
Budget
Ordina per:Popolari oggi
181 - 200 di 507 foto
1 di 3
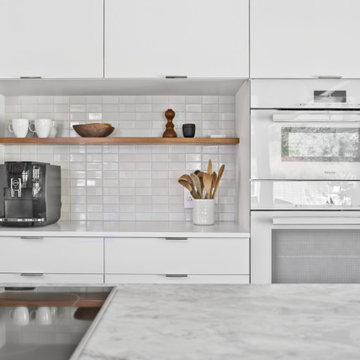
Mid-Century Modern kitchen with custom cabinetry, quartzite countertops, Fleetwood doors and windows, slate flooring, Thermador and Miele appliances.
Immagine di una grande cucina moderna con lavello sottopiano, ante lisce, ante bianche, top in quarzite, paraspruzzi bianco, paraspruzzi con piastrelle in ceramica, elettrodomestici bianchi, pavimento in ardesia, pavimento grigio, top multicolore e soffitto in perlinato
Immagine di una grande cucina moderna con lavello sottopiano, ante lisce, ante bianche, top in quarzite, paraspruzzi bianco, paraspruzzi con piastrelle in ceramica, elettrodomestici bianchi, pavimento in ardesia, pavimento grigio, top multicolore e soffitto in perlinato
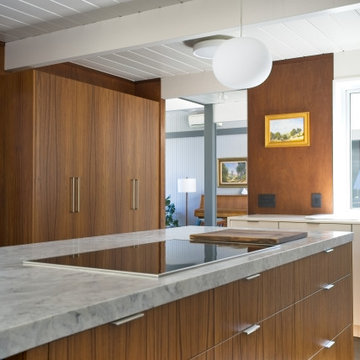
Mid-Century Modern kitchen with custom cabinetry, quartzite countertops, Fleetwood doors and windows, slate flooring, Thermador and Miele appliances.
Immagine di una grande cucina moderna con lavello sottopiano, ante lisce, ante bianche, top in quarzite, paraspruzzi bianco, paraspruzzi con piastrelle in ceramica, elettrodomestici bianchi, pavimento in ardesia, pavimento grigio, top multicolore e soffitto in perlinato
Immagine di una grande cucina moderna con lavello sottopiano, ante lisce, ante bianche, top in quarzite, paraspruzzi bianco, paraspruzzi con piastrelle in ceramica, elettrodomestici bianchi, pavimento in ardesia, pavimento grigio, top multicolore e soffitto in perlinato
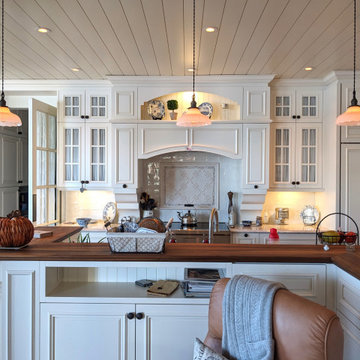
The client wanted a bright and functional kitchen with a custom design including a new island and a separate walk-in food pantry. All this while respecting her preference for French-Country styling and tradition decorative elements. She also wanted to add functional storage as well as increase the counter space for food prep. The whole area was too cluttered and dark, so we brightened it up with the off-white millwork, ship lapped ceiling and the gorgeous wall tiles and beadboard. The walk-in pantry is well outfitted with integrated appliances, custom deep drawers and open shelving.
Materials used:
Taj Mahal Quartzite stone countertops, Custom wood cabinetry lacquered with antique finish, Off white glazed subway tile backsplash, Wood butcher block counter for custom L-shaped island and walk-in pantry, Recessed wall ovens and microwave in food pantry, Heated white-oak wood floor, Panel-ready fridge and dishwasher, antique vintage glass pendant lighting, beadboard walls for open shelving in the pantry, shiplap ceilings with recessed lighting.
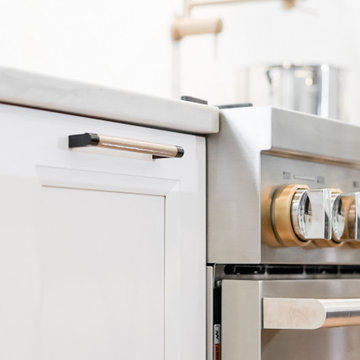
Idee per una grande cucina chic con lavello sottopiano, ante in stile shaker, ante bianche, top in quarzite, paraspruzzi bianco, paraspruzzi con piastrelle in ceramica, elettrodomestici in acciaio inossidabile, parquet chiaro, top multicolore e soffitto in perlinato
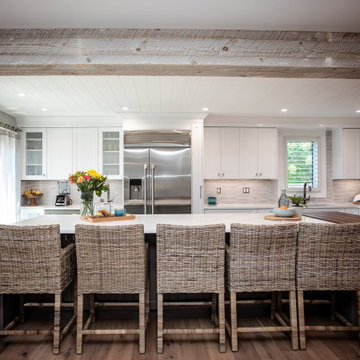
Foto di una cucina stile marino con lavello a vasca singola, ante in stile shaker, ante bianche, top in quarzite, paraspruzzi grigio, paraspruzzi con piastrelle in ceramica, elettrodomestici in acciaio inossidabile, pavimento in legno massello medio, pavimento marrone, top bianco e soffitto in perlinato
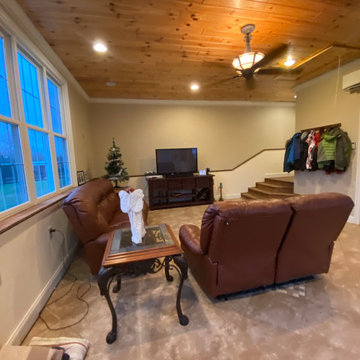
Once a family room, this area was converted into a breathtaking kitchen. Features include custom maple cabinetry, quartzite countertops, a large island, sliding barn door for a walk in pantry, bench and shelf in the mud room area, all crafted from walnut.
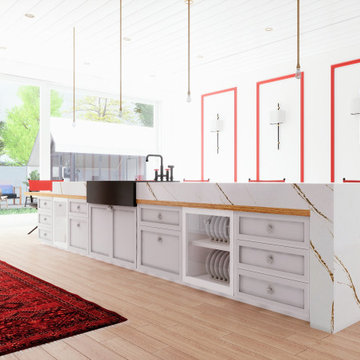
Hi everyone:
My contemporary kitchen design
ready to work as B2B with interior designers
www.mscreationandmore.com/services
Foto di una grande cucina minimal con lavello stile country, ante lisce, ante bianche, top in quarzite, paraspruzzi bianco, paraspruzzi con piastrelle in ceramica, elettrodomestici colorati, pavimento in compensato, pavimento beige, top bianco e soffitto in perlinato
Foto di una grande cucina minimal con lavello stile country, ante lisce, ante bianche, top in quarzite, paraspruzzi bianco, paraspruzzi con piastrelle in ceramica, elettrodomestici colorati, pavimento in compensato, pavimento beige, top bianco e soffitto in perlinato
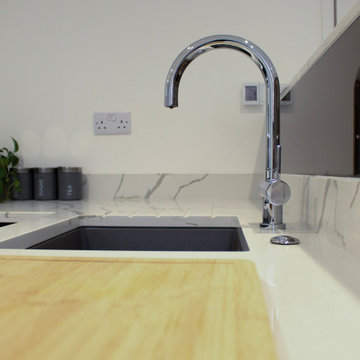
Esempio di una cucina contemporanea di medie dimensioni con lavello integrato, nessun'anta, ante nere, top in quarzite, paraspruzzi a effetto metallico, paraspruzzi a specchio, elettrodomestici in acciaio inossidabile, pavimento in linoleum, penisola, pavimento marrone, top bianco e soffitto in perlinato
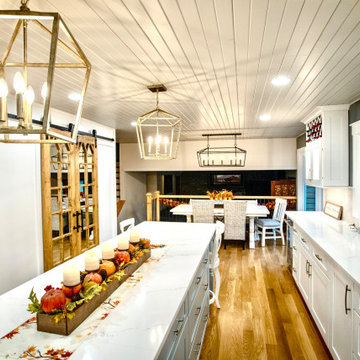
This once closed-off kitchen got a makeover when we knocked down a wall and created an open transitional kitchen/dining space, highlighting crisp, white cabinets and quartz countertops. The unique hexagon tiles were our favorite touch. They added a special warmth and character to the space.
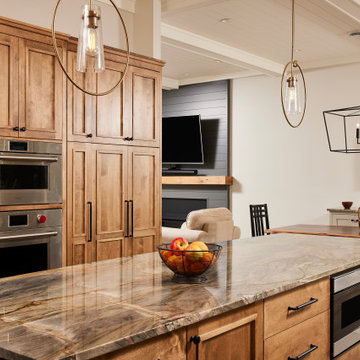
Nestled on the shores of Coon Lake in Anoka County, this modest 1970s two-story was purchased by the son of owner John Murphy as a home to grow into. Ben Murphy, wife and teacher Lisa Murphy, fully accepted the challenge of remodeling this home with of course lots of help from Murphy Bros. Design| Build | Remodel.
“I think every homeowner that accepts the remodeling challenge feels at some point they have bitten off a bit more than they bargained for,” explains Ben Murphy, now the president of the company. “But that’s just the creative nature of remodeling. I would say I have an even better understanding of what homeowners go through now that I’ve done the exterior siding, insulation, laundry, entryway, bedrooms, fireplace, kitchen, and dining room not to mention a new interior hand-crafted custom ceiling.”
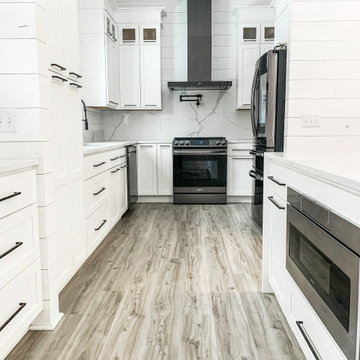
Ispirazione per una grande cucina country con lavello sottopiano, ante in stile shaker, ante bianche, top in quarzite, paraspruzzi bianco, paraspruzzi in quarzo composito, elettrodomestici neri, pavimento in laminato, pavimento marrone, top bianco e soffitto in perlinato
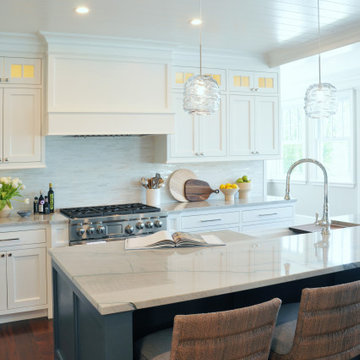
Immagine di una grande cucina costiera con lavello sottopiano, ante bianche, top in quarzite, paraspruzzi bianco, paraspruzzi con piastrelle in pietra, elettrodomestici da incasso, parquet scuro, top bianco e soffitto in perlinato
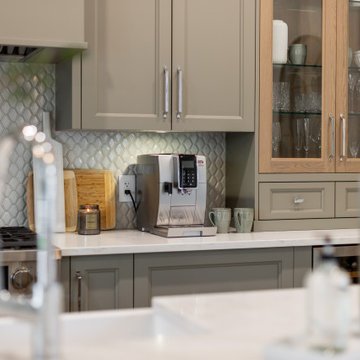
CUSTOM HOME DESIGNED BY ATELIER NOIR INTERIORS, THIS CLIENT WANTED A TRADITIONAL KITCHEN, AND LOVES CHROME, WARM TONES, AND WINE...
Idee per una cucina classica di medie dimensioni con lavello stile country, ante in stile shaker, ante verdi, top in quarzite, paraspruzzi grigio, paraspruzzi con piastrelle a mosaico, elettrodomestici in acciaio inossidabile, pavimento in legno massello medio, pavimento marrone, top multicolore e soffitto in perlinato
Idee per una cucina classica di medie dimensioni con lavello stile country, ante in stile shaker, ante verdi, top in quarzite, paraspruzzi grigio, paraspruzzi con piastrelle a mosaico, elettrodomestici in acciaio inossidabile, pavimento in legno massello medio, pavimento marrone, top multicolore e soffitto in perlinato
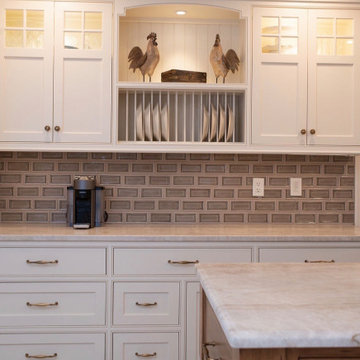
Ispirazione per un cucina con isola centrale country con ante a filo, ante bianche, top in quarzite, paraspruzzi con piastrelle di cemento e soffitto in perlinato
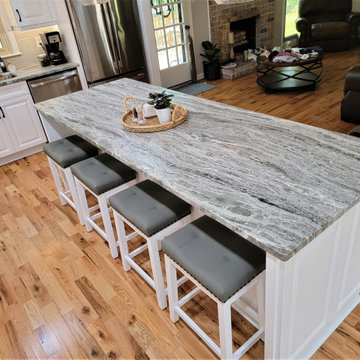
This started out as a dining room and living room and we tore down the separating wall and opening up another wall into the family room. Every part of this kitchen had great attention to detail from the shiplap ceiling to the backsplash tile taken to the ceiling above the door/window/hood. The countertop is a gorgeous quartzite with a honed leather texture and the cabinets are all wood raised panel. We included some glass panels in the wall cabinets over the buffet area, made a functional island that incorporates a built in microwave, storage, and seating. We put in LED recessed lighting, pendant lights over the island, and under cabinet lighting. The flooring is a rustic pre-finished hardwood floor.
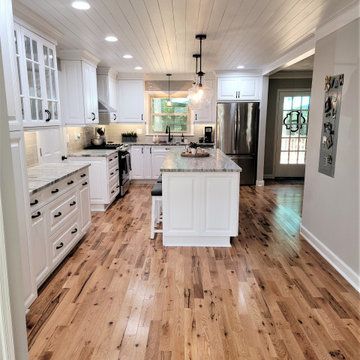
This started out as a dining room and living room and we tore down the separating wall and opening up another wall into the family room. Every part of this kitchen had great attention to detail from the shiplap ceiling to the backsplash tile taken to the ceiling above the door/window/hood. The countertop is a gorgeous quartzite with a honed leather texture and the cabinets are all wood raised panel. We included some glass panels in the wall cabinets over the buffet area, made a functional island that incorporates a built in microwave, storage, and seating. We put in LED recessed lighting, pendant lights over the island, and under cabinet lighting. The flooring is a rustic pre-finished hardwood floor.
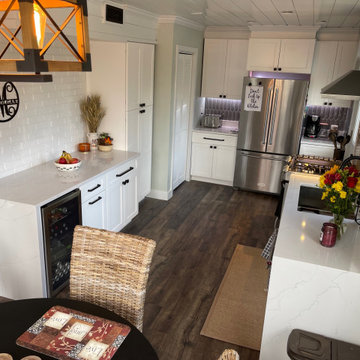
Immagine di una cucina country di medie dimensioni con lavello sottopiano, ante in stile shaker, ante bianche, top in quarzite, paraspruzzi grigio, paraspruzzi in gres porcellanato, elettrodomestici in acciaio inossidabile, nessuna isola, top bianco e soffitto in perlinato
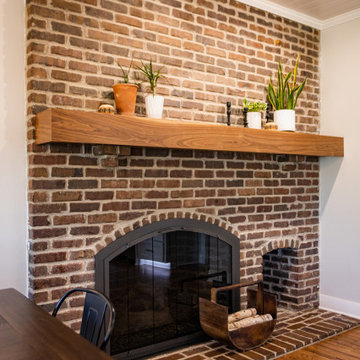
Esempio di un ampio cucina con isola centrale con lavello sottopiano, ante in stile shaker, ante bianche, top in quarzite, paraspruzzi bianco, elettrodomestici in acciaio inossidabile, pavimento in legno massello medio, pavimento marrone e soffitto in perlinato
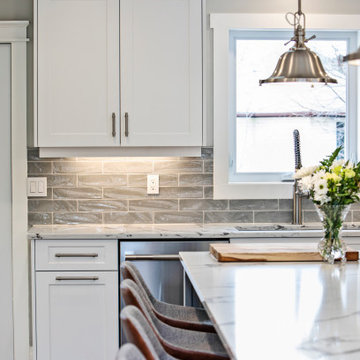
Idee per una grande cucina contemporanea con lavello a doppia vasca, ante bianche, top in quarzite, paraspruzzi grigio, paraspruzzi in gres porcellanato, elettrodomestici in acciaio inossidabile, pavimento in vinile, pavimento marrone, top bianco e soffitto in perlinato
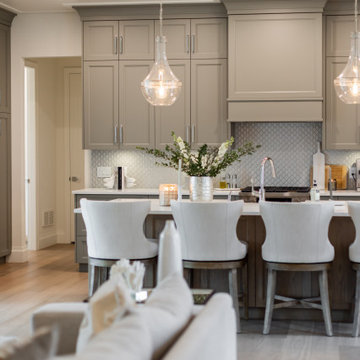
CUSTOM HOME DESIGNED BY ATELIER NOIR INTERIORS, THIS CLIENT WANTED A TRADITIONAL KITCHEN, AND LOVES CHROME, WARM TONES, AND WINE...
Esempio di una cucina classica di medie dimensioni con lavello stile country, ante in stile shaker, ante verdi, top in quarzite, paraspruzzi grigio, paraspruzzi con piastrelle a mosaico, elettrodomestici in acciaio inossidabile, pavimento in legno massello medio, pavimento marrone, top multicolore e soffitto in perlinato
Esempio di una cucina classica di medie dimensioni con lavello stile country, ante in stile shaker, ante verdi, top in quarzite, paraspruzzi grigio, paraspruzzi con piastrelle a mosaico, elettrodomestici in acciaio inossidabile, pavimento in legno massello medio, pavimento marrone, top multicolore e soffitto in perlinato
Cucine con top in quarzite e soffitto in perlinato - Foto e idee per arredare
10