Cucine con top in quarzite e pavimento nero - Foto e idee per arredare
Filtra anche per:
Budget
Ordina per:Popolari oggi
61 - 80 di 1.058 foto
1 di 3

When we drove out to Mukilteo for our initial consultation, we immediately fell in love with this house. With its tall ceilings, eclectic mix of wood, glass and steel, and gorgeous view of the Puget Sound, we quickly nicknamed this project "The Mukilteo Gem". Our client, a cook and baker, did not like her existing kitchen. The main points of issue were short runs of available counter tops, lack of storage and shortage of light. So, we were called in to implement some big, bold ideas into a small footprint kitchen with big potential. We completely changed the layout of the room by creating a tall, built-in storage wall and a continuous u-shape counter top. Early in the project, we took inventory of every item our clients wanted to store in the kitchen and ensured that every spoon, gadget, or bowl would have a dedicated "home" in their new kitchen. The finishes were meticulously selected to ensure continuity throughout the house. We also played with the color scheme to achieve a bold yet natural feel.This kitchen is a prime example of how color can be used to both make a statement and project peace and balance simultaneously. While busy at work on our client's kitchen improvement, we also updated the entry and gave the homeowner a modern laundry room with triple the storage space they originally had.
End result: ecstatic clients and a very happy design team. That's what we call a big success!
John Granen.

Stacy Zarin Goldberg Photography
Foto di una cucina parallela classica con ante bianche, top in quarzite, paraspruzzi bianco, paraspruzzi con piastrelle diamantate, elettrodomestici in acciaio inossidabile, pavimento in legno verniciato, ante in stile shaker, lavello stile country e pavimento nero
Foto di una cucina parallela classica con ante bianche, top in quarzite, paraspruzzi bianco, paraspruzzi con piastrelle diamantate, elettrodomestici in acciaio inossidabile, pavimento in legno verniciato, ante in stile shaker, lavello stile country e pavimento nero
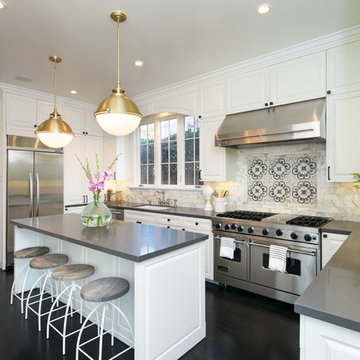
Marcell Puzsar
Foto di una cucina chic chiusa e di medie dimensioni con lavello a vasca singola, ante con bugna sagomata, ante bianche, top in quarzite, paraspruzzi bianco, paraspruzzi in marmo, elettrodomestici in acciaio inossidabile, parquet scuro, pavimento nero e top grigio
Foto di una cucina chic chiusa e di medie dimensioni con lavello a vasca singola, ante con bugna sagomata, ante bianche, top in quarzite, paraspruzzi bianco, paraspruzzi in marmo, elettrodomestici in acciaio inossidabile, parquet scuro, pavimento nero e top grigio
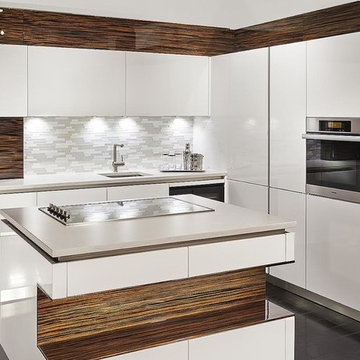
Immagine di una cucina minimalista chiusa e di medie dimensioni con lavello sottopiano, ante lisce, ante bianche, top in quarzite, paraspruzzi grigio, paraspruzzi con piastrelle a listelli, pavimento in laminato e pavimento nero

This couples small kitchen was in dire need of an update. The homeowner is an avid cook and cookbook collector so finding a special place for some of his most prized cookbooks was a must! we moved the doorway to accommodate a layout change and the kitchen is now not only more beautiful but much more functional.
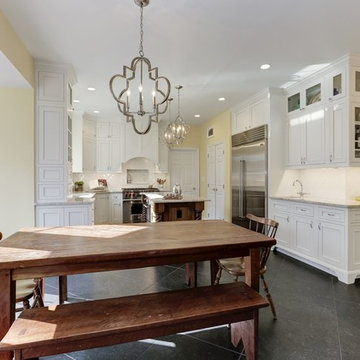
Immagine di una cucina classica con ante bianche, top in quarzite e pavimento nero
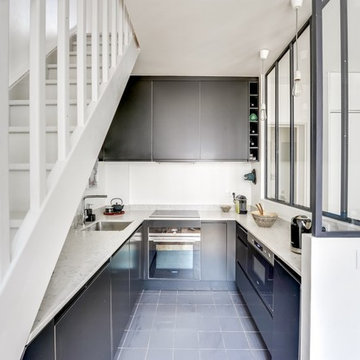
Immagine di una cucina minimalista di medie dimensioni con lavello integrato, ante lisce, ante nere, top in quarzite, elettrodomestici da incasso, pavimento in cementine, pavimento nero e top bianco

Photography Credit: Doublespace Photography
Idee per una cucina contemporanea di medie dimensioni con ante lisce, ante bianche, pavimento nero, top in quarzite, paraspruzzi bianco, elettrodomestici in acciaio inossidabile e pavimento in ardesia
Idee per una cucina contemporanea di medie dimensioni con ante lisce, ante bianche, pavimento nero, top in quarzite, paraspruzzi bianco, elettrodomestici in acciaio inossidabile e pavimento in ardesia
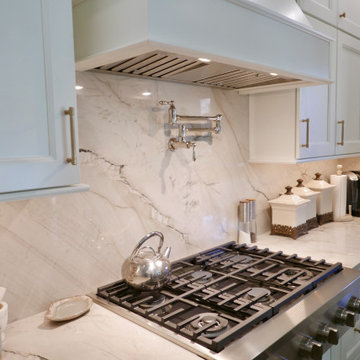
Bianco Superior quartzite countertop and backsplash. Moved the receptacles to beneath the wall cabinets. Shiloh custom maple wood cabinets in the color of polar white. New KitchenAid gas cooktop and Trade Wind insert range hood.
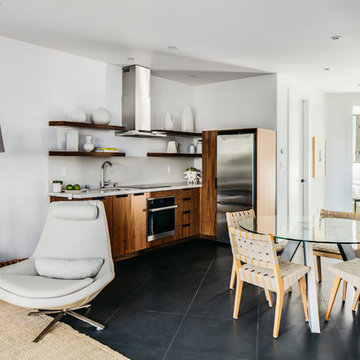
Foto di una cucina moderna di medie dimensioni con lavello sottopiano, nessun'anta, ante in legno bruno, top in quarzite, paraspruzzi bianco, paraspruzzi in lastra di pietra, elettrodomestici in acciaio inossidabile, pavimento con piastrelle in ceramica, nessuna isola, pavimento nero e top bianco
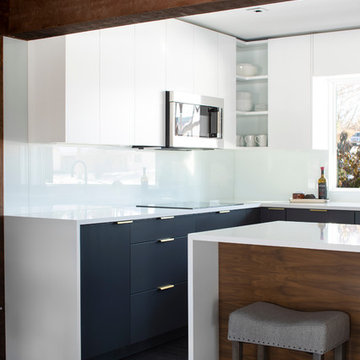
Project by d KISER design.construct, inc.
Photographer: Colin Conces
https://www.colinconces.com
Architect: PEN
http://penarchitect.com

With a striking, bold design that's both sleek and warm, this modern rustic black kitchen is a beautiful example of the best of both worlds.
When our client from Wendover approached us to re-design their kitchen, they wanted something sleek and sophisticated but also comfortable and warm. We knew just what to do — design and build a contemporary yet cosy kitchen.
This space is about clean, sleek lines. We've chosen Hacker Systemat cabinetry — sleek and sophisticated — in the colours Black and Oak. A touch of warm wood enhances the black units in the form of oak shelves and backsplash. The wooden accents also perfectly match the exposed ceiling trusses, creating a cohesive space.
This modern, inviting space opens up to the garden through glass folding doors, allowing a seamless transition between indoors and out. The area has ample lighting from the garden coming through the glass doors, while the under-cabinet lighting adds to the overall ambience.
The island is built with two types of worksurface: Dekton Laurent (a striking dark surface with gold veins) for cooking and Corian Designer White for eating. Lastly, the space is furnished with black Siemens appliances, which fit perfectly into the dark colour palette of the space.
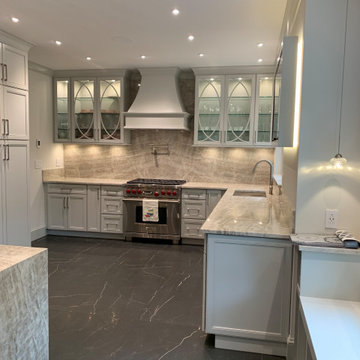
This classic Soft Gray Kitchen is perfectly designed in this traditional Riverdale home. Palladia Glass Mullions are the centerpiece of the room with the delicate, yet bold look of the quartzite counters and full height backsplashes.
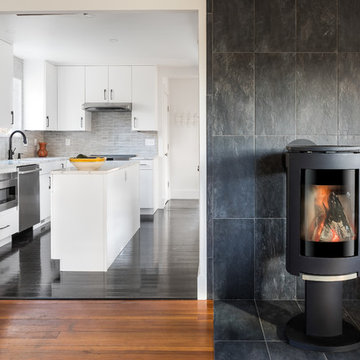
The kitchen opens up to the living room creating a fluid open floor plan.
Foto di una cucina moderna chiusa e di medie dimensioni con lavello sottopiano, ante lisce, ante bianche, top in quarzite, paraspruzzi grigio, paraspruzzi in gres porcellanato, elettrodomestici in acciaio inossidabile, pavimento in legno verniciato, pavimento nero e top giallo
Foto di una cucina moderna chiusa e di medie dimensioni con lavello sottopiano, ante lisce, ante bianche, top in quarzite, paraspruzzi grigio, paraspruzzi in gres porcellanato, elettrodomestici in acciaio inossidabile, pavimento in legno verniciato, pavimento nero e top giallo

With a striking, bold design that's both sleek and warm, this modern rustic black kitchen is a beautiful example of the best of both worlds.
When our client from Wendover approached us to re-design their kitchen, they wanted something sleek and sophisticated but also comfortable and warm. We knew just what to do — design and build a contemporary yet cosy kitchen.
This space is about clean, sleek lines. We've chosen Hacker Systemat cabinetry — sleek and sophisticated — in the colours Black and Oak. A touch of warm wood enhances the black units in the form of oak shelves and backsplash. The wooden accents also perfectly match the exposed ceiling trusses, creating a cohesive space.
This modern, inviting space opens up to the garden through glass folding doors, allowing a seamless transition between indoors and out. The area has ample lighting from the garden coming through the glass doors, while the under-cabinet lighting adds to the overall ambience.
The island is built with two types of worksurface: Dekton Laurent (a striking dark surface with gold veins) for cooking and Corian Designer White for eating. Lastly, the space is furnished with black Siemens appliances, which fit perfectly into the dark colour palette of the space.

Phase 2 of our Modern Cottage project was the complete renovation of a small, impractical kitchen and dining nook. The client asked for a fresh, bright kitchen with natural light, a pop of color, and clean modern lines. The resulting kitchen features all of the above and incorporates fun details such as a scallop tile backsplash behind the range and artisan touches such as a custom walnut island and floating shelves; a custom metal range hood and hand-made lighting. This kitchen is all that the client asked for and more!
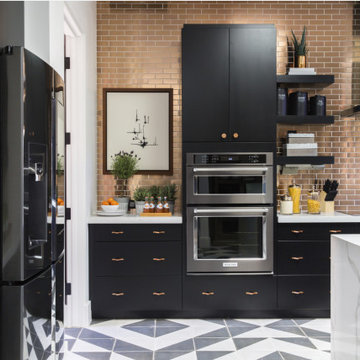
This look into the well-detailed open kitchen from the foyer shows the beautiful view that greets visitors when they enter the home.
Immagine di una grande cucina chic con lavello da incasso, ante lisce, ante in legno scuro, top in quarzite, paraspruzzi con piastrelle di metallo, elettrodomestici neri, pavimento con piastrelle in ceramica, pavimento nero e top bianco
Immagine di una grande cucina chic con lavello da incasso, ante lisce, ante in legno scuro, top in quarzite, paraspruzzi con piastrelle di metallo, elettrodomestici neri, pavimento con piastrelle in ceramica, pavimento nero e top bianco
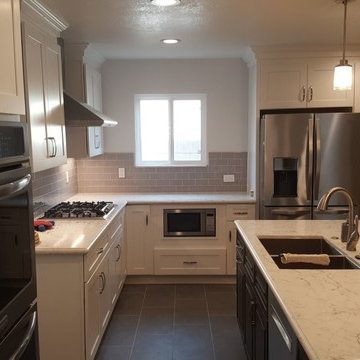
Remove support wall between living room and kitchen to crate new open floor plan
Esempio di una grande cucina classica con lavello da incasso, ante in stile shaker, ante in legno chiaro, top in quarzite, paraspruzzi con piastrelle di vetro, elettrodomestici in acciaio inossidabile, pavimento con piastrelle in ceramica, paraspruzzi grigio, pavimento nero e top bianco
Esempio di una grande cucina classica con lavello da incasso, ante in stile shaker, ante in legno chiaro, top in quarzite, paraspruzzi con piastrelle di vetro, elettrodomestici in acciaio inossidabile, pavimento con piastrelle in ceramica, paraspruzzi grigio, pavimento nero e top bianco
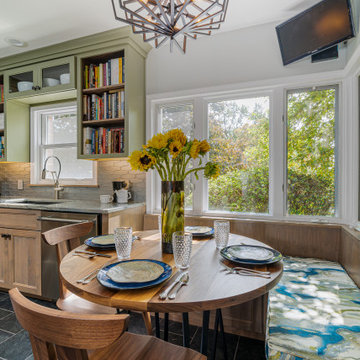
This couples small kitchen was in dire need of an update. The homeowner is an avid cook and cookbook collector so finding a special place for some of his most prized cookbooks was a must! we moved the doorway to accommodate a layout change and the kitchen is now not only more beautiful but much more functional.
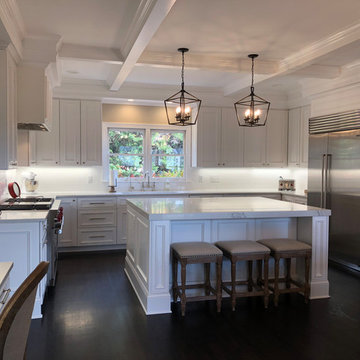
Esempio di una grande cucina classica con lavello sottopiano, ante con bugna sagomata, ante bianche, top in quarzite, paraspruzzi bianco, paraspruzzi con piastrelle diamantate, elettrodomestici in acciaio inossidabile, parquet scuro, pavimento nero e top bianco
Cucine con top in quarzite e pavimento nero - Foto e idee per arredare
4