Cucine con top in quarzite e pavimento nero - Foto e idee per arredare
Filtra anche per:
Budget
Ordina per:Popolari oggi
21 - 40 di 1.058 foto
1 di 3

Custom cabinetry for the kitchen island.
Foto di una cucina moderna chiusa e di medie dimensioni con lavello sottopiano, ante lisce, ante bianche, top in quarzite, paraspruzzi grigio, paraspruzzi in gres porcellanato, elettrodomestici in acciaio inossidabile, pavimento in legno verniciato, pavimento nero e top giallo
Foto di una cucina moderna chiusa e di medie dimensioni con lavello sottopiano, ante lisce, ante bianche, top in quarzite, paraspruzzi grigio, paraspruzzi in gres porcellanato, elettrodomestici in acciaio inossidabile, pavimento in legno verniciato, pavimento nero e top giallo
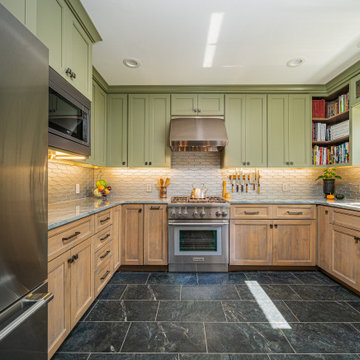
This couples small kitchen was in dire need of an update. The homeowner is an avid cook and cookbook collector so finding a special place for some of his most prized cookbooks was a must!

A Dura Supreme Base Pull-Out Pantry neatly stores row after row of pantry goods within a narrow space making it easy to see the entire contents of your pantry at a glance. (Available in wood or wire options)
This stunning kitchen has an American take on Scandinavian interior design style (also known as Scandi style). The design features Dura Supreme's dashingly beautiful Dash cabinet door style with the “Lodge Oak” Textured TFL. Other areas of this kitchen are highlighted with the classic Dempsey cabinet door style in the “Linen White” paint. An assortment of well-designed storage solutions is strategically placed throughout the kitchen layout to optimize the function and maximize the storage.
Request a FREE Dura Supreme Brochure Packet:
https://www.durasupreme.com/request-brochures/
Find a Dura Supreme Showroom near you today:
https://www.durasupreme.com/find-a-showroom/
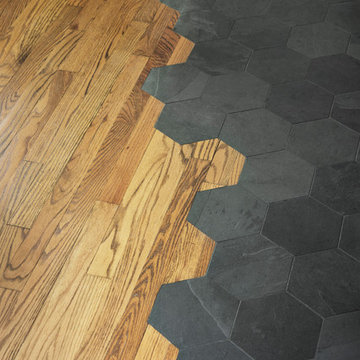
Foto di una piccola cucina country con lavello stile country, ante con riquadro incassato, ante grigie, top in quarzite, paraspruzzi bianco, paraspruzzi con piastrelle in ceramica, elettrodomestici in acciaio inossidabile, pavimento in ardesia e pavimento nero

Project by d KISER design.construct, inc.
Photographer: Colin Conces
https://www.colinconces.com
Architect: PEN
http://penarchitect.com
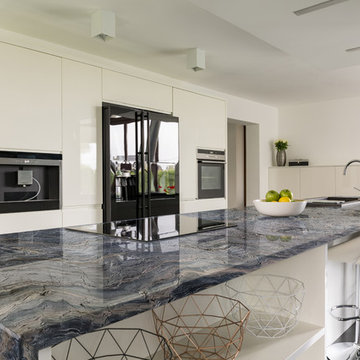
Blue Fusion Quartzite countertop
Foto di una cucina moderna con lavello sottopiano, ante bianche, top in quarzite, elettrodomestici neri, pavimento in gres porcellanato, pavimento nero e top blu
Foto di una cucina moderna con lavello sottopiano, ante bianche, top in quarzite, elettrodomestici neri, pavimento in gres porcellanato, pavimento nero e top blu

Cuisine laquée noire, ouverte sur la salle à manger et séparée de la salle à manger via un ilot central en bois.
Immagine di una grande cucina stile rurale con lavello sottopiano, ante nere, top in quarzite, paraspruzzi nero, paraspruzzi in quarzo composito, elettrodomestici neri, pavimento in ardesia, pavimento nero, top nero e soffitto in legno
Immagine di una grande cucina stile rurale con lavello sottopiano, ante nere, top in quarzite, paraspruzzi nero, paraspruzzi in quarzo composito, elettrodomestici neri, pavimento in ardesia, pavimento nero, top nero e soffitto in legno

Nos clients, une famille avec 3 enfants, ont fait l'acquisition de ce bien avec une jolie surface de type loft (200 m²). Cependant, ce dernier manquait de personnalité et il était nécessaire de créer de belles liaisons entre les différents étages afin d'obtenir un tout cohérent et esthétique.
Nos équipes, en collaboration avec @charlotte_fequet, ont travaillé des tons pastel, camaïeux de bleus afin de créer une continuité et d’amener le ciel bleu à l’intérieur.
Pour le sol du RDC, nous avons coulé du béton ciré @okre.eu afin d'accentuer le côté loft tout en réduisant les coûts de dépose parquet. Néanmoins, pour les pièces à l'étage, un nouveau parquet a été posé pour plus de chaleur.
Au RDC, la chambre parentale a été remplacée par une cuisine. Elle s'ouvre à présent sur le salon, la salle à manger ainsi que la terrasse. La nouvelle cuisine offre à la fois un côté doux avec ses caissons peints en Biscuit vert (@ressource_peintures) et un côté graphique grâce à ses suspensions @celinewrightparis et ses deux verrières sur mesure.
Ce côté graphique est également présent dans les SDB avec des carreaux de ciments signés @mosaic.factory. On y retrouve des choix avant-gardistes à l'instar des carreaux de ciments créés en collaboration avec Valentine Bärg ou encore ceux issus de la collection "Forma".
Des menuiseries sur mesure viennent embellir le loft tout en le rendant plus fonctionnel. Dans le salon, les rangements sous l'escalier et la banquette ; le salon TV où nos équipes ont fait du semi sur mesure avec des caissons @ikeafrance ; les verrières de la SDB et de la cuisine ; ou encore cette somptueuse bibliothèque qui vient structurer le couloir

Black and white tile, bold seating, white kitchen with black counters.
Warner Straube
Esempio di una cucina tradizionale di medie dimensioni con lavello sottopiano, ante con riquadro incassato, top in quarzite, paraspruzzi bianco, paraspruzzi in legno, elettrodomestici da incasso, pavimento con piastrelle in ceramica, pavimento nero, top nero e soffitto ribassato
Esempio di una cucina tradizionale di medie dimensioni con lavello sottopiano, ante con riquadro incassato, top in quarzite, paraspruzzi bianco, paraspruzzi in legno, elettrodomestici da incasso, pavimento con piastrelle in ceramica, pavimento nero, top nero e soffitto ribassato
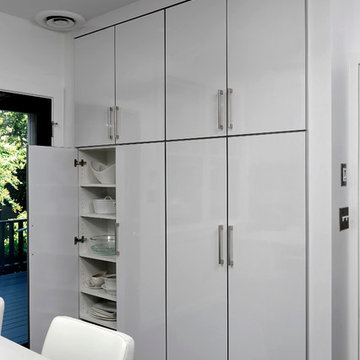
Washington, DC Contemporary Kitchen
#JenniferGilmer
http://www.gilmerkitchens.com/
Photography by Bob Narod
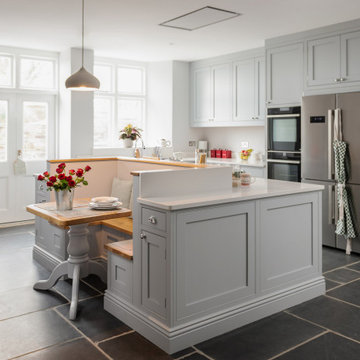
From a empty room/building site (see before photos), our talented designers created a space with maximum storage, practicality, style and lasting quality with this solid oak wood bespoke designed kitchen.
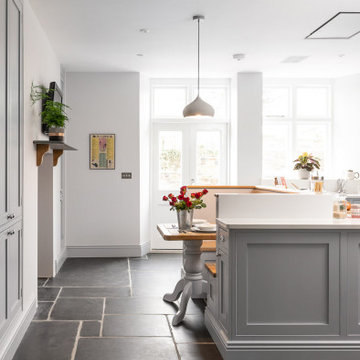
Even one loves a kitchen Island, especially when it has multi purpose uses. Making the most of the Island with a built in seating area.
Foto di una grande cucina country con lavello da incasso, ante in stile shaker, ante grigie, top in quarzite, paraspruzzi bianco, elettrodomestici neri, pavimento in pietra calcarea, pavimento nero e top bianco
Foto di una grande cucina country con lavello da incasso, ante in stile shaker, ante grigie, top in quarzite, paraspruzzi bianco, elettrodomestici neri, pavimento in pietra calcarea, pavimento nero e top bianco
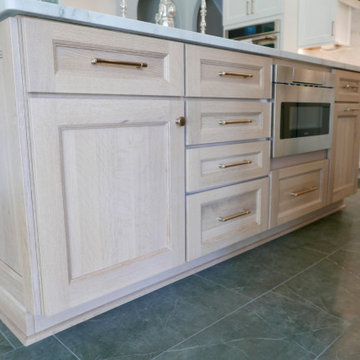
Island is quarter sawn oak in a straw finish with Sharp drawer microwave, Emser Sterlina Asphalt porcelain tile laid in a 1/3 - 2/3 pattern!
Foto di una grande cucina classica con lavello sottopiano, ante con riquadro incassato, ante in legno chiaro, top in quarzite, paraspruzzi multicolore, paraspruzzi in lastra di pietra, elettrodomestici in acciaio inossidabile, pavimento in gres porcellanato, pavimento nero e top multicolore
Foto di una grande cucina classica con lavello sottopiano, ante con riquadro incassato, ante in legno chiaro, top in quarzite, paraspruzzi multicolore, paraspruzzi in lastra di pietra, elettrodomestici in acciaio inossidabile, pavimento in gres porcellanato, pavimento nero e top multicolore
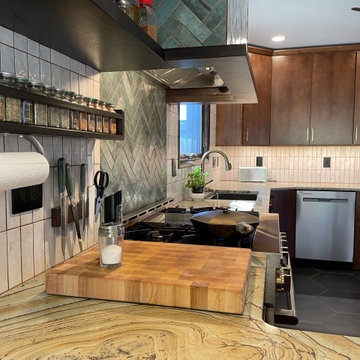
A Davenport Quad Cities kitchen get remodeled featuring Mid Century Modern style lighting, Koch Birch slab Liberty cabinets in the Chestnut stain, unique pattern natural stone countertops, black hex tile floors, and white and green tiled backsplash. Kitchen remodeled start to finish by Village Home Stores.
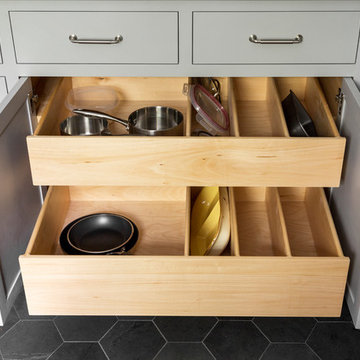
Tim Lenz
Ispirazione per una piccola cucina country con lavello stile country, ante con riquadro incassato, ante grigie, top in quarzite, paraspruzzi bianco, paraspruzzi con piastrelle in ceramica, elettrodomestici in acciaio inossidabile, pavimento in ardesia e pavimento nero
Ispirazione per una piccola cucina country con lavello stile country, ante con riquadro incassato, ante grigie, top in quarzite, paraspruzzi bianco, paraspruzzi con piastrelle in ceramica, elettrodomestici in acciaio inossidabile, pavimento in ardesia e pavimento nero
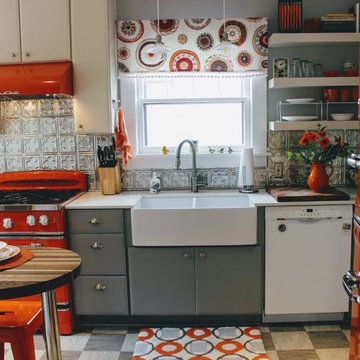
Esempio di una piccola cucina ad U boho chic con lavello stile country, ante lisce, ante bianche, top in quarzite, elettrodomestici colorati, nessuna isola e pavimento nero

With a striking, bold design that's both sleek and warm, this modern rustic black kitchen is a beautiful example of the best of both worlds.
When our client from Wendover approached us to re-design their kitchen, they wanted something sleek and sophisticated but also comfortable and warm. We knew just what to do — design and build a contemporary yet cosy kitchen.
This space is about clean, sleek lines. We've chosen Hacker Systemat cabinetry — sleek and sophisticated — in the colours Black and Oak. A touch of warm wood enhances the black units in the form of oak shelves and backsplash. The wooden accents also perfectly match the exposed ceiling trusses, creating a cohesive space.
This modern, inviting space opens up to the garden through glass folding doors, allowing a seamless transition between indoors and out. The area has ample lighting from the garden coming through the glass doors, while the under-cabinet lighting adds to the overall ambience.
The island is built with two types of worksurface: Dekton Laurent (a striking dark surface with gold veins) for cooking and Corian Designer White for eating. Lastly, the space is furnished with black Siemens appliances, which fit perfectly into the dark colour palette of the space.
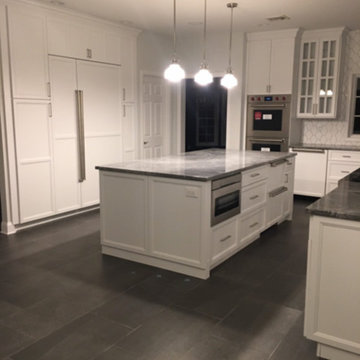
Immagine di una grande cucina tradizionale con lavello sottopiano, ante con riquadro incassato, ante bianche, top in quarzite, paraspruzzi bianco, paraspruzzi con piastrelle in ceramica, elettrodomestici in acciaio inossidabile, pavimento nero e top grigio
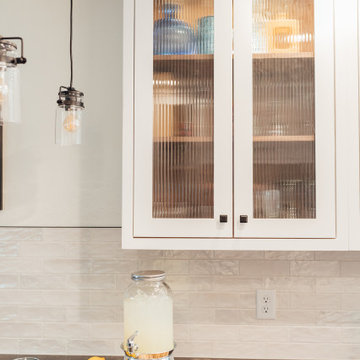
This small 1910 bungalow was long overdue for an update. The goal was to lighten everything up without sacrificing the original architecture. Iridescent subway tile, lighted reeded glass, and white cabinets help to bring sparkle to a space with little natural light. I designed the custom made cabinets with inset doors and curvy shaped toe kicks as a nod to the arts and crafts period. It's all topped off with black hardware, countertops and lighting to create contrast and drama. The result is an up-to-date space ready for entertaining!
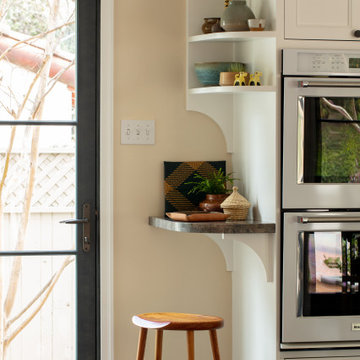
Idee per una cucina chic di medie dimensioni con lavello a doppia vasca, ante a filo, ante in legno chiaro, top in quarzite, paraspruzzi blu, paraspruzzi con piastrelle diamantate, elettrodomestici da incasso, pavimento con piastrelle in ceramica, nessuna isola, pavimento nero e top grigio
Cucine con top in quarzite e pavimento nero - Foto e idee per arredare
2