Cucine con top in quarzite e paraspruzzi beige - Foto e idee per arredare
Filtra anche per:
Budget
Ordina per:Popolari oggi
81 - 100 di 11.708 foto
1 di 3

Inspired by the light fixtures this beautiful kitchen changed the small space into a bright open center of the home.
Idee per una cucina tradizionale di medie dimensioni con lavello sottopiano, ante lisce, ante marroni, top in quarzite, paraspruzzi beige, paraspruzzi in pietra calcarea, elettrodomestici in acciaio inossidabile, pavimento in legno massello medio, pavimento marrone e top marrone
Idee per una cucina tradizionale di medie dimensioni con lavello sottopiano, ante lisce, ante marroni, top in quarzite, paraspruzzi beige, paraspruzzi in pietra calcarea, elettrodomestici in acciaio inossidabile, pavimento in legno massello medio, pavimento marrone e top marrone

Esempio di una grande cucina minimal con lavello stile country, ante lisce, ante in legno chiaro, top in quarzite, paraspruzzi beige, paraspruzzi in gres porcellanato, elettrodomestici in acciaio inossidabile, pavimento in legno massello medio, pavimento marrone e top nero

Baron Construction and Remodeling Co.
Complete Home Remodel & Design
Kitchen Remodel & Design
Master Bathroom Remodel & Design
Agnieszka Jakubowicz, Photography

Birch Grove. We designed a large contemporary rear extension and refurbished the whole house.
Foto di una cucina contemporanea di medie dimensioni con lavello a doppia vasca, ante lisce, ante beige, top in quarzite, paraspruzzi con lastra di vetro, elettrodomestici in acciaio inossidabile, pavimento beige, top bianco e paraspruzzi beige
Foto di una cucina contemporanea di medie dimensioni con lavello a doppia vasca, ante lisce, ante beige, top in quarzite, paraspruzzi con lastra di vetro, elettrodomestici in acciaio inossidabile, pavimento beige, top bianco e paraspruzzi beige

On aperçoit maintenant la forme L de cette cuisine, qui répond à une belle frise au sol en carreaux de céramique effet carreaux de ciment.
L'ensemble dans des tons noir/blanc/rouge, respectés aussi pour la partie dînatoire, avec cette banquette-coffre d'angle réalisée sur mesure.
https://www.nevainteriordesign.com/
Lien Magazine
Jean Perzel : http://www.perzel.fr/projet-bosquet-neva/
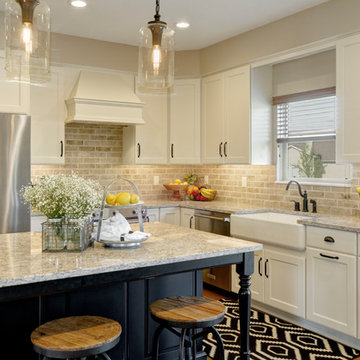
Kitchen Concept - white cabinets, island, window, tile backsplash, stainless steel appliances, island lighting, barn door, farmhouse sink in Galena
Foto di una cucina tradizionale di medie dimensioni con lavello stile country, ante in stile shaker, ante bianche, top in quarzite, paraspruzzi beige, paraspruzzi con piastrelle in ceramica, elettrodomestici in acciaio inossidabile, pavimento in legno massello medio e pavimento marrone
Foto di una cucina tradizionale di medie dimensioni con lavello stile country, ante in stile shaker, ante bianche, top in quarzite, paraspruzzi beige, paraspruzzi con piastrelle in ceramica, elettrodomestici in acciaio inossidabile, pavimento in legno massello medio e pavimento marrone
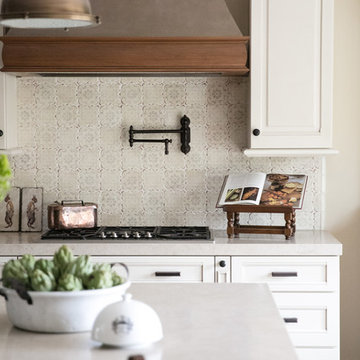
Thomas Kuoh Photography
Immagine di una cucina chic di medie dimensioni con ante bianche, paraspruzzi beige, parquet scuro, pavimento marrone, lavello sottopiano, ante con bugna sagomata, top in quarzite, paraspruzzi con piastrelle in ceramica e elettrodomestici in acciaio inossidabile
Immagine di una cucina chic di medie dimensioni con ante bianche, paraspruzzi beige, parquet scuro, pavimento marrone, lavello sottopiano, ante con bugna sagomata, top in quarzite, paraspruzzi con piastrelle in ceramica e elettrodomestici in acciaio inossidabile

An elegant in-frame with refined detail in Ballsbridge, Dublin, Ireland.
Features include an overmantle, wine cooler and solid timber posts on the island. The kitchen design comes with range, coffee machine and food larder. The detail is completed with silestone lagoon work-tops with an ogee edge detail
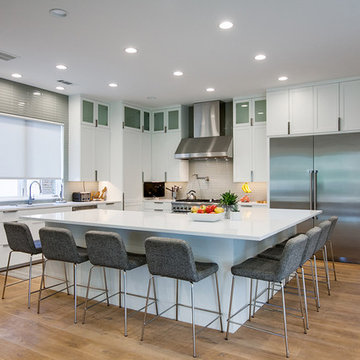
Immagine di una grande cucina design con lavello sottopiano, ante in stile shaker, ante bianche, top in quarzite, paraspruzzi beige, paraspruzzi con piastrelle di vetro, elettrodomestici in acciaio inossidabile e parquet chiaro
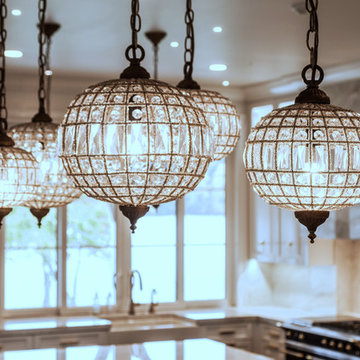
Esempio di una cucina minimalista con lavello sottopiano, ante con riquadro incassato, ante bianche, top in quarzite, paraspruzzi beige, paraspruzzi in lastra di pietra, parquet scuro e 2 o più isole
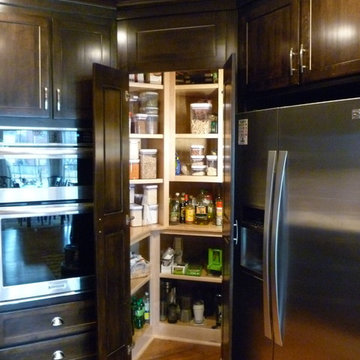
The cabinet doors to the right of the ovens open to a wonderful walk in pantry space. Adding a corner cabinet to a galley kitchen can really increase your pantry space.

Immagine di una grande cucina a L chic con lavello stile country, ante a persiana, ante in legno scuro, top in quarzite, paraspruzzi beige, paraspruzzi con piastrelle in pietra, elettrodomestici da incasso, parquet scuro, 2 o più isole, pavimento marrone e top bianco

Ispirazione per un'ampia cucina minimalista con lavello sottopiano, ante lisce, ante in legno scuro, top in quarzite, paraspruzzi beige, paraspruzzi in lastra di pietra, elettrodomestici in acciaio inossidabile, pavimento in legno massello medio, pavimento marrone, top beige e soffitto a cassettoni
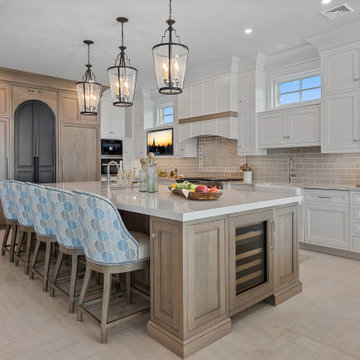
Immagine di una grande cucina stile marinaro con lavello stile country, ante in stile shaker, ante bianche, top in quarzite, paraspruzzi beige, paraspruzzi con piastrelle a mosaico, elettrodomestici in acciaio inossidabile, pavimento in gres porcellanato, pavimento beige e top bianco

1978 KITCHEN REMODEL USING WHITE & SAGE GREEN COLOR PALLET CREATING A FRESH, BRIGHT, AND FUNCTIONAL SPACE THAT WILL SERVE THE FAMILY FOR YEARS TO COME.
CABINETS
DOORS & DRAWERS REMOVED RAISED PANEL / INSTALLED W/ FLAT PANEL
HARDWARE REMOVED ANTIQUE BRASS / INSTALLED RUBBED OIL BRONZE
PAINT SHERWIN WILLIAMS ALABASTER
TOP REMOVED WOOD GRAIN LAMINATE
INSTALLED QUARTZ SIMPLY WHITE 3CM BEVEL EDGE
WALLS PAINT CLARK & KENSINGTON DRIED SAGE 26A-3
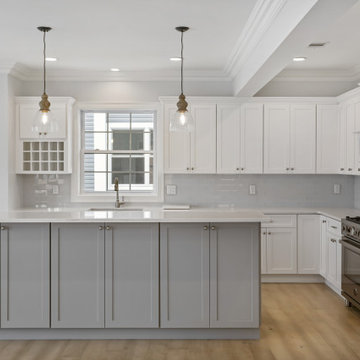
Custom Kitchen Cabinets in New Jersey.
Esempio di una grande cucina moderna con lavello sottopiano, ante in stile shaker, ante grigie, top in quarzite, paraspruzzi beige, paraspruzzi con piastrelle in ceramica, elettrodomestici in acciaio inossidabile, parquet chiaro, pavimento marrone e top bianco
Esempio di una grande cucina moderna con lavello sottopiano, ante in stile shaker, ante grigie, top in quarzite, paraspruzzi beige, paraspruzzi con piastrelle in ceramica, elettrodomestici in acciaio inossidabile, parquet chiaro, pavimento marrone e top bianco

This stunning English farmhouse kitchen is the definition of classic charm. The neutral tones of the beaded inset beige cabinetry are perfectly accented by the antique brass hardware. Complete with a paneled cabinet door for the refrigerator, the simplicity of this kitchen is focused on the large open and inviting design. WIth blending complementary colors, this farmhouse kitchen is understated yet crisp in its presentation of beauty.
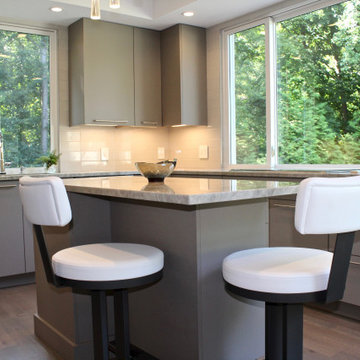
The new expansive windows were ordered to the countertop and ceiling to create the feeling these areas of the wall were outside.
Immagine di una cucina minimal di medie dimensioni con lavello sottopiano, ante lisce, ante grigie, top in quarzite, paraspruzzi beige, paraspruzzi in gres porcellanato, elettrodomestici in acciaio inossidabile, parquet chiaro, pavimento grigio e top grigio
Immagine di una cucina minimal di medie dimensioni con lavello sottopiano, ante lisce, ante grigie, top in quarzite, paraspruzzi beige, paraspruzzi in gres porcellanato, elettrodomestici in acciaio inossidabile, parquet chiaro, pavimento grigio e top grigio
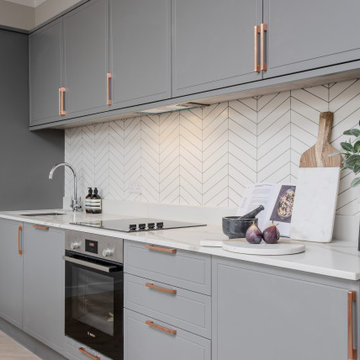
Esempio di una piccola cucina contemporanea con lavello integrato, ante in stile shaker, ante grigie, top in quarzite, paraspruzzi beige, paraspruzzi con piastrelle in ceramica, elettrodomestici in acciaio inossidabile, parquet chiaro, nessuna isola, pavimento marrone e top bianco
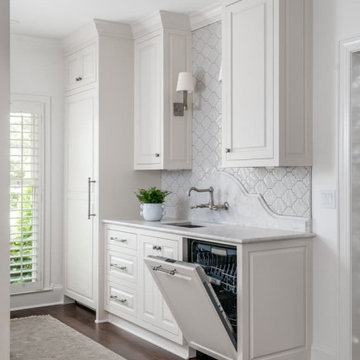
Our clients wanted to utilize this particular area of their home and really give it a function. It has been many things over the years: bonus room, dining area, etc. The kitchen is the natural gathering spot. They wanted to create a space that was an extension of the kitchen for entertaining and serving family and friends.
Architect, Cynthia Karegeannes was hired to draw up plans for a mudroom to corral the couple’s two dogs and stash the pet’s leashes, treats, etc. A large butler pantry was imagined with a full size refrigerator, prep sink, dishwasher and custom cabinetry to have items handy for entertaining. Innovative Construction, helped finalize the details and implemented the plans for the new addition. Interior Designer, Beth Weltlich with The House Dressing worked with homeowners, to select materials and finishes to unify the areas of the existing kitchen and the new spaces. A custom banquette was created with room under the staircase so that all of the space could be utilized. Furniture and accessories are still in the works as the homeowners let the area evolve to see exactly what their needs are. A collaborative effort-for sure!
The challenges included creating three separate areas (mudroom, banquette and butler pantry) with storage and versatility in one existing space. Having this additional space that was not always utilized, the homeowners feel the new addition will become an integral part of the families' living area.
Cucine con top in quarzite e paraspruzzi beige - Foto e idee per arredare
5