Cucine con top in quarzite e paraspruzzi beige - Foto e idee per arredare
Filtra anche per:
Budget
Ordina per:Popolari oggi
41 - 60 di 11.708 foto
1 di 3

This coastal home is located in Carlsbad, California! With some remodeling and vision this home was transformed into a peaceful retreat. The remodel features an open concept floor plan with the living room flowing into the dining room and kitchen. The kitchen is made gorgeous by its custom cabinetry with a flush mount ceiling vent. The dining room and living room are kept open and bright with a soft home furnishing for a modern beach home. The beams on ceiling in the family room and living room are an eye-catcher in a room that leads to a patio with canyon views and a stunning outdoor space!
Design by Signature Designs Kitchen Bath
Contractor ADR Design & Remodel
Photos by San Diego Interior Photography
Minimalist cabinetry, neutral color palettes, metallic accents, and a blend of modern design. This contemporary kitchen feels warm and welcoming, as do the big nano doors to the adjoining dining room. Marble quartz counter tops. Taupe 3x6 subway tile backsplash. Riobel AZ101 Azure Kitchen Faucet.

Foto di un'ampia cucina country con lavello stile country, ante a filo, ante bianche, top in quarzite, paraspruzzi beige, paraspruzzi in pietra calcarea, elettrodomestici bianchi, parquet chiaro, 2 o più isole, pavimento beige e top beige
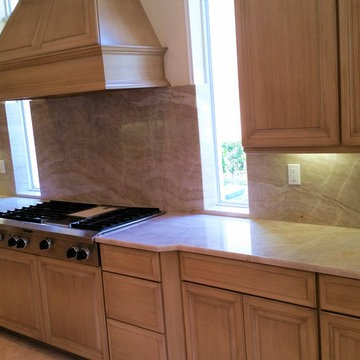
Taj Mahal Quartzite Kitchen Counter Tops & Full Backsplash Made By Counter Tops & More LLC. In West Palm Beach
Immagine di un'ampia cucina con lavello a vasca singola, top in quarzite, paraspruzzi beige, paraspruzzi in lastra di pietra, pavimento in travertino, pavimento beige e top beige
Immagine di un'ampia cucina con lavello a vasca singola, top in quarzite, paraspruzzi beige, paraspruzzi in lastra di pietra, pavimento in travertino, pavimento beige e top beige
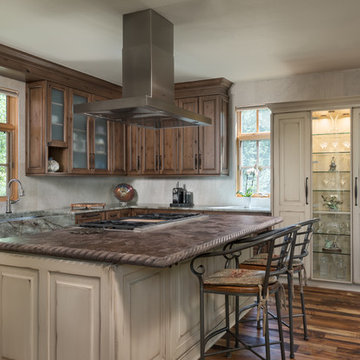
Tim Gormley/www.tgimage.com
Immagine di una grande cucina stile rurale con ante di vetro, ante con finitura invecchiata, top in quarzite, paraspruzzi beige, paraspruzzi con piastrelle in ceramica, elettrodomestici in acciaio inossidabile, parquet scuro, pavimento marrone e lavello stile country
Immagine di una grande cucina stile rurale con ante di vetro, ante con finitura invecchiata, top in quarzite, paraspruzzi beige, paraspruzzi con piastrelle in ceramica, elettrodomestici in acciaio inossidabile, parquet scuro, pavimento marrone e lavello stile country

Challenge:
Not too many! Homeowners were a joy to work with, and the home was build on a large estate lot along the Concho River. We wanted to ensure all views of interiors were oriented to the backyard, pool and river. We also wanted to capture the feeling of the ruggedness of the land and serenity of the river, elegantly and simply.
Solution:
Hiring a great architect is always the perfect beginning. The base design took great advantage of the views of the beauty around. External stone was also carried inside, cladding a wall that slices through the center of the house in the living room and beyond through patio. Cutting into this wall is a fireplace in the living room, and a fireplace in the patio. The stone became the launch pad for the color scheme. We decided to keep design elements softly modern, even organic, to connect visual and tactile senses to nature. All textiles are natural fibers.
In the wonderfully open kitchen/living/dining space, we left the support beams rough and stained them with a bit of gray glaze. The vent hood is iron; the back splash is a glazed brick; roman shade embroidered. Book shelving in dining is painted a metallic bronze. Island has a leathered quartzite top and cabinetry is stained. Master bed and bath offer quiet drama- colors are soft grays, but arrangement of tile surrounding the fireplace above soaking tub is quite attention getting. The custom 7' master bed is upholstered in gray velvet. Fit for a queen!

Ispirazione per una grande cucina moderna con lavello sottopiano, ante lisce, ante in legno chiaro, top in quarzite, paraspruzzi beige, elettrodomestici in acciaio inossidabile, parquet chiaro e pavimento beige
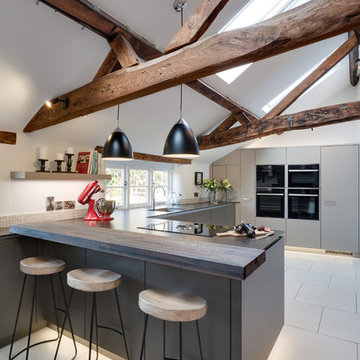
Lisa Lodwig Photography
Idee per una cucina a L chic chiusa e di medie dimensioni con lavello a vasca singola, ante lisce, ante grigie, top in quarzite, paraspruzzi beige, paraspruzzi con piastrelle a mosaico, elettrodomestici da incasso e pavimento in gres porcellanato
Idee per una cucina a L chic chiusa e di medie dimensioni con lavello a vasca singola, ante lisce, ante grigie, top in quarzite, paraspruzzi beige, paraspruzzi con piastrelle a mosaico, elettrodomestici da incasso e pavimento in gres porcellanato

Large, individually designed kitchen and family living space, in light, spacious orangery.
Idee per una grande cucina country con ante con riquadro incassato, top in quarzite, elettrodomestici da incasso, pavimento con piastrelle in ceramica, lavello sottopiano, ante blu e paraspruzzi beige
Idee per una grande cucina country con ante con riquadro incassato, top in quarzite, elettrodomestici da incasso, pavimento con piastrelle in ceramica, lavello sottopiano, ante blu e paraspruzzi beige
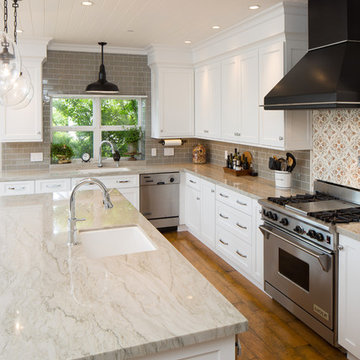
Designer: Jan Kepler; Cabinetry: Plato Woodwork; Counter top: White Pearl Quartzite from Pacific Shore Stones; Counter top fabrication: Pyramid Marble, Santa Barbara; Backsplash Tile: Walker Zanger from C.W. Quinn; Photographs by Elliott Johnson
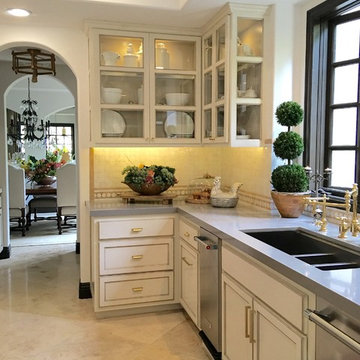
Our fresh take on Mediterranean design for Vicki Gunvalson of the Real Houseives of Orange County included a brand new kitchen remodel with Moroccan influences in a creamy white, worn grey and gilded gold color palette. The matte Spanish white walls are adorned with natural unglazed clay tile from Morocco, the lantern light fixtures with carved wood tassel embellishments are custom, the appliance package includes Thermador, Miele and subzero, upholstered bar stools push up to the custom carved wood island with calacatta marble, succulents were arranged in antique wood dough bowls and all cream white dishes and worn wood accessories were used to soften the ambiance.
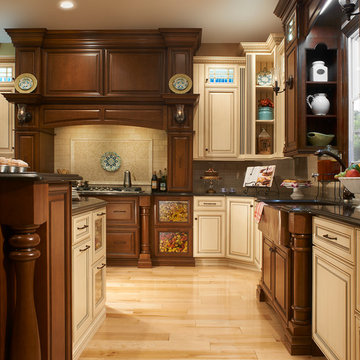
Covered Bridge Cabinetry specializes in the highest qulaity custom kitchen cabinetry. Our extensive line of accessories, details, and embellishments makes it easy to truly make your kitchen one of a kind. This French Country style kitchen features our Bradford door style in Tissue White with a premium highlight, and our Madison door style in a Cherry wood with a Cinnamon stain. Featuring spice rack drawers, glass front cabinets with mullion insets, and a custom mantel hood, this kitchen is the perfect combination of traditional style and convenient storage solutions. Photography by St. Niell Studio

Our new one-wall kitchen project. This simple layout is space efficient without giving up on functionality. Area 22 sq.m.
Ispirazione per una piccola cucina moderna con lavello integrato, ante lisce, ante in legno scuro, top in quarzite, paraspruzzi beige, paraspruzzi in gres porcellanato, elettrodomestici da incasso, pavimento in gres porcellanato, pavimento beige e top beige
Ispirazione per una piccola cucina moderna con lavello integrato, ante lisce, ante in legno scuro, top in quarzite, paraspruzzi beige, paraspruzzi in gres porcellanato, elettrodomestici da incasso, pavimento in gres porcellanato, pavimento beige e top beige

This kitchen in an open-plan space exudes contemporary elegance with its Italian handleless design.
The cabinetry, finished in Fenix Beige Arizona and Bianco Kos with a luxurious matt finish, contributes to a seamless and sophisticated look. The Italian handleless style not only adds a touch of minimalism but also enhances the clean lines and sleek aesthetic of the space.
The worktops, featuring 20mm Caesarstone Aterra Blanca Quartz, add a touch of refinement and durability to the kitchen. The light colour complements the cabinetry choices to create a cohesive design. The choice of Caesarstone ensures a sturdy and easy-to-maintain surface.
A spacious island takes centre stage in this open-plan layout, serving as a focal point for both cooking and dining activities. The integrated hob on the island enhances the functionality of the space, allowing for efficient meal preparation while maintaining a streamlined appearance.
This kitchen is not just practical and functional; it also provides an inviting area for dining and socialising with a great choice of colours, materials, and overall design.
Are you inspired by this kitchen? Visit our project pages for more.
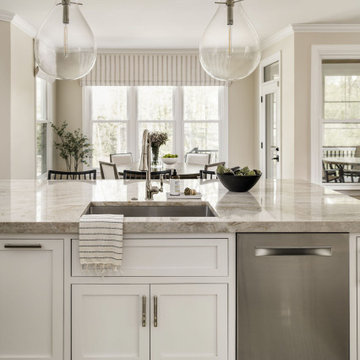
View of the eat-in dining area from a beautiful open-concept white kitchen with inset cabinetry, quartzite countertop, solid brass hardware and plumbing in polished nickel, a full-height backsplash including a pot-filler, undercount stainless steel sink, stainless steel Sub-Zero Appliances and an extra deep kitchen island in the Providence Plantation neighborhood of Charlotte, NC.

This luxury Eggersmann kitchen has been created by Diane Berry and her team of designers and tradesmen. The space started out a 3 rooms and with some clever engineering and inspirational work from Diane a super open plan kitchen diner has been created
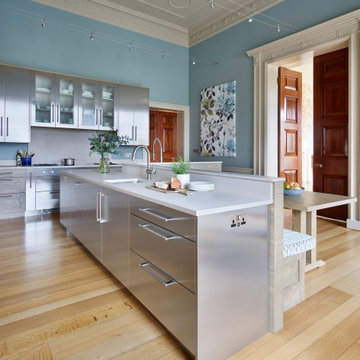
Simon Taylor Furniture was commissioned to design a contemporary kitchen and dining space in a Grade II listed Georgian property in Berkshire. Formerly a stately home dating back to 1800, the property had been previously converted into luxury apartments. The owners, a couple with three children, live in the ground floor flat, which has retained its original features throughout.
When the property was originally converted, the ground floor drawing room salon had been reconfigured to become the kitchen and the owners wanted to use the same enclosed space, but to bring the look of the room completely up to date as a new contemporary kitchen diner. In direct contrast to the ornate cornicing in the original ceiling, the owners also wanted the new space to have a state of the art industrial style, reminiscent of a professional restaurant kitchen.
The challenge for Simon Taylor Furniture was to create a truly sleek kitchen design whilst softening the look of the overall space to both complement the older aspects of the room and to be a comfortable family dining area. For this, they combined three essential materials: brushed stainless steel and glass with stained ask for the accents and also the main dining area.
Simon Taylor Furniture designed and manufactured all the tall kitchen cabinetry that houses dry goods and integrated cooling models including an wine climate cabinet, all with brushed stainless steel fronts and handles with either steel or glass-fronted top boxes. To keep the perfect perspective with the four metre high ceiling, these were designed as three metre structures and are all top lit with LED lighting. Overhead cabinets are also brushed steel with glass fronts and all feature LED strip lighting within the interiors. LED spotlighting is used at the base of the overhead cupboards above both the sink and cooking runs. Base units all feature steel fronted doors and drawers, and all have stainless steel handles as well.
Between two original floor to ceiling windows to the left of the room is a specially built tall steel double door dresser cabinet with pocket doors at the central section that fold back into recesses to reveal a fully stocked bar and a concealed flatscreen TV. At the centre of the room is a long steel island with a Topus Concrete worktop by Caesarstone; a work surface with a double pencil edge that is featured throughout the kitchen. The island is attached to L-shaped bench seating with pilasters in stained ash for the dining area to complement a bespoke freestanding stained ash dining table, also designed and made by Simon Taylor Furniture.
Along the industrial style cooking run, surrounded by stained ash undercounter base cabinets are a range of cooking appliances by Gaggenau. These include a 40cm domino gas hob and a further 40cm domino gas wok which surround a 60cm induction hob with a downdraft extractors. To the left of the surface cooking area is a tall bank of two 76cm Vario ovens in stainless steel and glass. An additional integrated microwave with matching glass-fronted warming drawer by Miele is installed under counter within the island run.
Facing the door from the hallway and positioned centrally between the tall steel cabinets is the sink run featuring a stainless steel undermount sink by 1810 Company and a tap by Grohe with an integrated dishwasher by Miele in the units beneath. Directly above is an antique mirror splashback beneath to reflect the natural light in the room, and above that is a stained ash overhead cupboard to accommodate all glasses and stemware. This features four stained glass panels designed by Simon Taylor Furniture, which are inspired by the works of Louis Comfort Tiffany from the Art Nouveau period. The owners wanted the stunning panels to be a feature of the room when they are backlit at night.
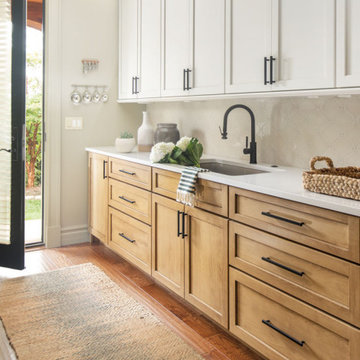
Ispirazione per una cucina minimalista di medie dimensioni con lavello sottopiano, ante lisce, ante in legno chiaro, top in quarzite, paraspruzzi beige, paraspruzzi con piastrelle in ceramica, elettrodomestici in acciaio inossidabile, pavimento in legno massello medio, pavimento marrone e top grigio
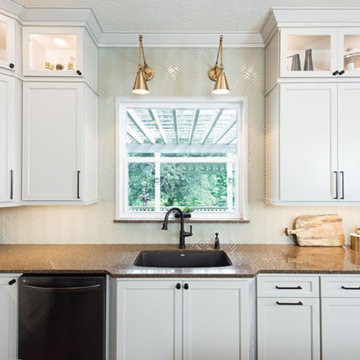
This new traditional kitchen with an earth-tone palette, features Starmark shaker-style custom cabinets, a herringbone backsplash and Rosslyn Cambria quartz countertops. Photography by Michael Giragosian
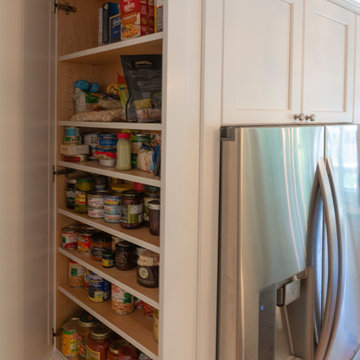
The island seating is visible left of the secondary sink. A shallow pantry braces the left side of the extra deep refrigerator, which has been recessed into the back wall. To the far right the new slider to a new elevated deck is shown.
Cucine con top in quarzite e paraspruzzi beige - Foto e idee per arredare
3