Cucine con top in legno e top in laminato - Foto e idee per arredare
Filtra anche per:
Budget
Ordina per:Popolari oggi
161 - 180 di 90.801 foto
1 di 3

Philip Raymond
Foto di una piccola cucina contemporanea con ante lisce, ante grigie, paraspruzzi in mattoni, penisola, top marrone, lavello da incasso, top in legno e elettrodomestici neri
Foto di una piccola cucina contemporanea con ante lisce, ante grigie, paraspruzzi in mattoni, penisola, top marrone, lavello da incasso, top in legno e elettrodomestici neri
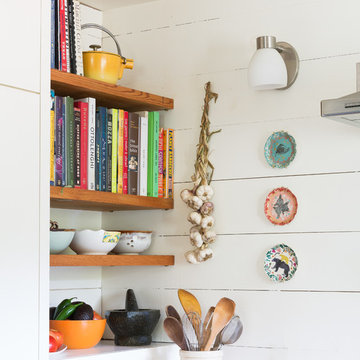
shiplap walls
Benjamin Moore 'Bavarian Cream'
Dunn Edwards 'Hay Day'
reclaimed pine shelves on steel brackets
John Boos maple butcher block
Access lighting
custom cabinetry

A kitchen revamp was in order for a local chef and his wife who, manages a local B&B. The foodie duo were tired of their dingy, poorly designed, 1980's style kitchen and desired a bright and open work space where they can kick back and prepare delicious meals for themselves, when they aren't cooking for other people.
The space was gutted and reconfigured, switching the sink and stove placement, and situating the refrigerator on the opposite wall, to create a better work triangle.
Budget constraints dictated a plan that will be done in phases, and allows more cabinets to be added at a later date, where the open pantry currently lives.
A rolling cabinet, with butcher block top, situated to the right of the stove, (unfinished by the cabinet company at the time of the photo shoot), can be pulled into the room to provide a portable island.
Budget friendly materials were sourced, including luxury vinyl tile for the floors, that mimics the look of concrete, and laminate counter tops that evoke the look of granite.
New lighting, bright subway tile and a sparkle of brass over the sink, make this new kitchen sparkle. Photos by Lisa Wood - Lark and Loom
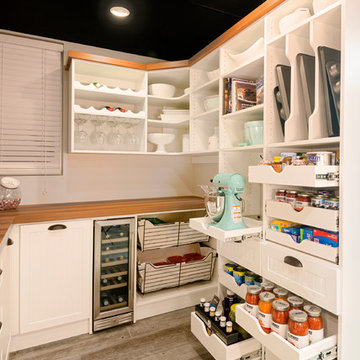
Esempio di una dispensa country di medie dimensioni con nessun'anta, ante bianche, top in legno, pavimento in gres porcellanato, pavimento marrone e top marrone
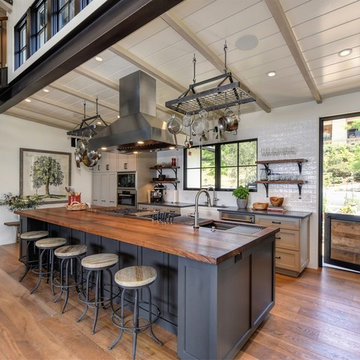
Glenn Rose Photography
Ispirazione per un cucina con isola centrale chic con lavello stile country, ante in stile shaker, ante grigie, top in legno, paraspruzzi bianco e pavimento in legno massello medio
Ispirazione per un cucina con isola centrale chic con lavello stile country, ante in stile shaker, ante grigie, top in legno, paraspruzzi bianco e pavimento in legno massello medio

As Annalisa put it, “We know what we like, but we’re not design people.” So she chose BODBYN doors in gray and butcher block countertops for a classic kitchen feeling. And then she hired IKD to help her design a kitchen with great flow that incorporated several non-IKEA elements.

Free ebook, Creating the Ideal Kitchen. DOWNLOAD NOW
Working with this Glen Ellyn client was so much fun the first time around, we were thrilled when they called to say they were considering moving across town and might need some help with a bit of design work at the new house.
The kitchen in the new house had been recently renovated, but it was not exactly what they wanted. What started out as a few tweaks led to a pretty big overhaul of the kitchen, mudroom and laundry room. Luckily, we were able to use re-purpose the old kitchen cabinetry and custom island in the remodeling of the new laundry room — win-win!
As parents of two young girls, it was important for the homeowners to have a spot to store equipment, coats and all the “behind the scenes” necessities away from the main part of the house which is a large open floor plan. The existing basement mudroom and laundry room had great bones and both rooms were very large.
To make the space more livable and comfortable, we laid slate tile on the floor and added a built-in desk area, coat/boot area and some additional tall storage. We also reworked the staircase, added a new stair runner, gave a facelift to the walk-in closet at the foot of the stairs, and built a coat closet. The end result is a multi-functional, large comfortable room to come home to!
Just beyond the mudroom is the new laundry room where we re-used the cabinets and island from the original kitchen. The new laundry room also features a small powder room that used to be just a toilet in the middle of the room.
You can see the island from the old kitchen that has been repurposed for a laundry folding table. The other countertops are maple butcherblock, and the gold accents from the other rooms are carried through into this room. We were also excited to unearth an existing window and bring some light into the room.
Designed by: Susan Klimala, CKD, CBD
Photography by: Michael Alan Kaskel
For more information on kitchen and bath design ideas go to: www.kitchenstudio-ge.com
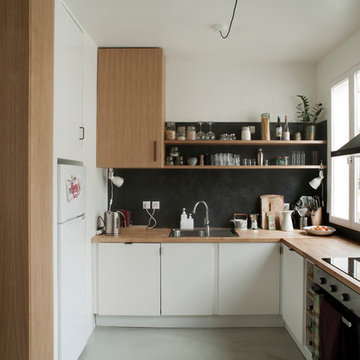
Antoine Cadot
Immagine di una cucina ad U design chiusa con lavello da incasso, ante lisce, ante bianche, top in legno, paraspruzzi nero, elettrodomestici bianchi, pavimento in cemento, nessuna isola, pavimento grigio e top beige
Immagine di una cucina ad U design chiusa con lavello da incasso, ante lisce, ante bianche, top in legno, paraspruzzi nero, elettrodomestici bianchi, pavimento in cemento, nessuna isola, pavimento grigio e top beige

Foto di una cucina country di medie dimensioni con lavello stile country, ante lisce, ante bianche, top in legno, paraspruzzi multicolore, elettrodomestici da incasso, pavimento in legno massello medio, pavimento marrone e top marrone
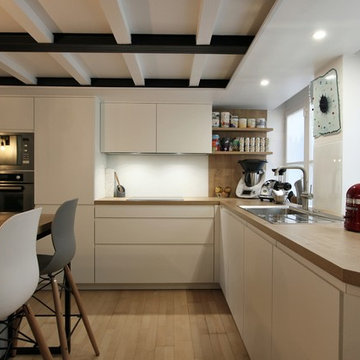
cooreman ronan
Ispirazione per una piccola cucina contemporanea con lavello a vasca singola, ante a filo, ante bianche, top in laminato, paraspruzzi con piastrelle di vetro, elettrodomestici in acciaio inossidabile e parquet chiaro
Ispirazione per una piccola cucina contemporanea con lavello a vasca singola, ante a filo, ante bianche, top in laminato, paraspruzzi con piastrelle di vetro, elettrodomestici in acciaio inossidabile e parquet chiaro
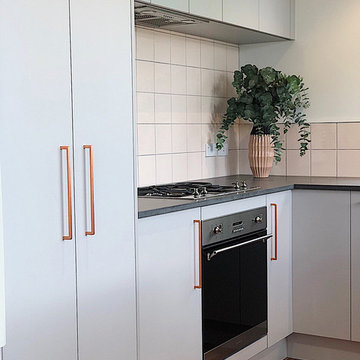
Esempio di una cucina design di medie dimensioni con lavello sottopiano, ante lisce, ante grigie, top in laminato, paraspruzzi rosa, paraspruzzi con piastrelle in ceramica, parquet chiaro, penisola, pavimento beige e top grigio

Idee per una cucina parallela etnica con lavello da incasso, ante lisce, ante in legno scuro, top in legno, pavimento in legno massello medio, penisola, pavimento marrone e top blu

Photo: Jim Westphalen
Idee per una cucina stile rurale con lavello stile country, ante in stile shaker, top in legno, paraspruzzi grigio, paraspruzzi con piastrelle in pietra, elettrodomestici in acciaio inossidabile, pavimento in legno massello medio, pavimento marrone, top beige e ante in legno chiaro
Idee per una cucina stile rurale con lavello stile country, ante in stile shaker, top in legno, paraspruzzi grigio, paraspruzzi con piastrelle in pietra, elettrodomestici in acciaio inossidabile, pavimento in legno massello medio, pavimento marrone, top beige e ante in legno chiaro

Lässig, coole Küche die Klassik mit Industry Elementen vereint.
Nina Struwe Photography
Immagine di una cucina design di medie dimensioni con ante nere, top in legno, paraspruzzi bianco, paraspruzzi con piastrelle diamantate, elettrodomestici in acciaio inossidabile, pavimento marrone, lavello sottopiano, ante lisce, pavimento in legno massello medio e top beige
Immagine di una cucina design di medie dimensioni con ante nere, top in legno, paraspruzzi bianco, paraspruzzi con piastrelle diamantate, elettrodomestici in acciaio inossidabile, pavimento marrone, lavello sottopiano, ante lisce, pavimento in legno massello medio e top beige

Idee per una cucina a L moderna chiusa con ante lisce, ante nere, top in legno, paraspruzzi nero, elettrodomestici neri, pavimento in legno massello medio, pavimento marrone, lavello integrato, nessuna isola e top grigio
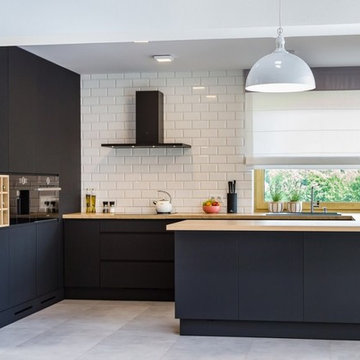
Matte black cabinetry gives this kitchen a sleek modern look.
Ispirazione per una cucina ad U contemporanea con ante lisce, ante nere, top in legno, paraspruzzi bianco, paraspruzzi con piastrelle diamantate, elettrodomestici neri, penisola e pavimento grigio
Ispirazione per una cucina ad U contemporanea con ante lisce, ante nere, top in legno, paraspruzzi bianco, paraspruzzi con piastrelle diamantate, elettrodomestici neri, penisola e pavimento grigio

We don't know which of these design elements we like best; the open shelves, wood countertops, black cabinets or the custom tile backsplash. Either way, this luxury kitchen has it all.

We gave this rather dated farmhouse some dramatic upgrades that brought together the feminine with the masculine, combining rustic wood with softer elements. In terms of style her tastes leaned toward traditional and elegant and his toward the rustic and outdoorsy. The result was the perfect fit for this family of 4 plus 2 dogs and their very special farmhouse in Ipswich, MA. Character details create a visual statement, showcasing the melding of both rustic and traditional elements without too much formality. The new master suite is one of the most potent examples of the blending of styles. The bath, with white carrara honed marble countertops and backsplash, beaded wainscoting, matching pale green vanities with make-up table offset by the black center cabinet expand function of the space exquisitely while the salvaged rustic beams create an eye-catching contrast that picks up on the earthy tones of the wood. The luxurious walk-in shower drenched in white carrara floor and wall tile replaced the obsolete Jacuzzi tub. Wardrobe care and organization is a joy in the massive walk-in closet complete with custom gliding library ladder to access the additional storage above. The space serves double duty as a peaceful laundry room complete with roll-out ironing center. The cozy reading nook now graces the bay-window-with-a-view and storage abounds with a surplus of built-ins including bookcases and in-home entertainment center. You can’t help but feel pampered the moment you step into this ensuite. The pantry, with its painted barn door, slate floor, custom shelving and black walnut countertop provide much needed storage designed to fit the family’s needs precisely, including a pull out bin for dog food. During this phase of the project, the powder room was relocated and treated to a reclaimed wood vanity with reclaimed white oak countertop along with custom vessel soapstone sink and wide board paneling. Design elements effectively married rustic and traditional styles and the home now has the character to match the country setting and the improved layout and storage the family so desperately needed. And did you see the barn? Photo credit: Eric Roth
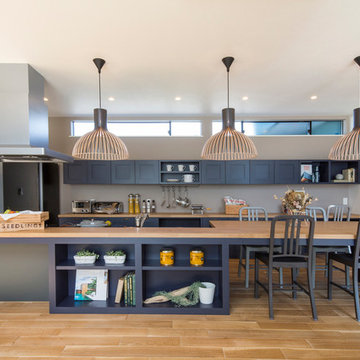
Esempio di una cucina classica con ante in stile shaker, ante blu, top in legno, pavimento in legno massello medio e pavimento marrone

Nat Rea
Idee per una cucina country di medie dimensioni con lavello sottopiano, ante lisce, ante in legno chiaro, top in legno, paraspruzzi marrone, paraspruzzi con piastrelle in pietra, elettrodomestici in acciaio inossidabile, pavimento in legno massello medio e pavimento marrone
Idee per una cucina country di medie dimensioni con lavello sottopiano, ante lisce, ante in legno chiaro, top in legno, paraspruzzi marrone, paraspruzzi con piastrelle in pietra, elettrodomestici in acciaio inossidabile, pavimento in legno massello medio e pavimento marrone
Cucine con top in legno e top in laminato - Foto e idee per arredare
9