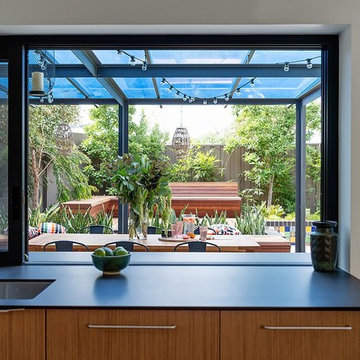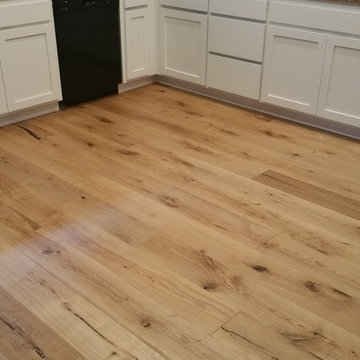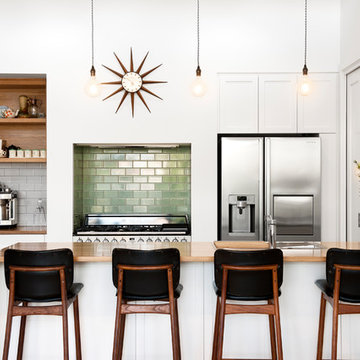Cucine con top in legno e top in laminato - Foto e idee per arredare
Filtra anche per:
Budget
Ordina per:Popolari oggi
141 - 160 di 90.801 foto
1 di 3

Ispirazione per una piccola cucina a L country chiusa con nessun'anta, ante bianche, top in legno, pavimento in cemento, pavimento beige e top marrone

House Guru
Esempio di una grande cucina stile shabby con lavello stile country, ante in stile shaker, ante bianche, top in legno, paraspruzzi nero, paraspruzzi con piastrelle a mosaico, elettrodomestici in acciaio inossidabile, pavimento in bambù, nessuna isola, pavimento marrone e top marrone
Esempio di una grande cucina stile shabby con lavello stile country, ante in stile shaker, ante bianche, top in legno, paraspruzzi nero, paraspruzzi con piastrelle a mosaico, elettrodomestici in acciaio inossidabile, pavimento in bambù, nessuna isola, pavimento marrone e top marrone

Esempio di una cucina moderna con lavello a doppia vasca, ante lisce, ante in legno scuro e top in laminato

Sandrine Rivière
Idee per una piccola cucina minimal con ante grigie, top in legno, paraspruzzi con lastra di vetro, elettrodomestici in acciaio inossidabile, pavimento con piastrelle in ceramica, pavimento grigio, lavello da incasso, ante lisce, paraspruzzi bianco, penisola e top marrone
Idee per una piccola cucina minimal con ante grigie, top in legno, paraspruzzi con lastra di vetro, elettrodomestici in acciaio inossidabile, pavimento con piastrelle in ceramica, pavimento grigio, lavello da incasso, ante lisce, paraspruzzi bianco, penisola e top marrone

Idee per una cucina abitabile contemporanea con ante lisce, ante bianche, top in legno, paraspruzzi bianco, paraspruzzi con piastrelle diamantate, elettrodomestici neri, pavimento in legno massello medio, pavimento marrone, top marrone e nessuna isola

This kitchen is strikingly bright and airy with white cabinetry, a white island, and white stools, while maintaining its warmth with the gentle, medium stains on the wood floor and countertop, and bronze hardware. It is perfectly designed for day-to-day functionality with ample counter space, and a spacious, integrated dining area for 5, while being ready to entertain at a moment’s notice, with a built-in TV & fireplace, double-ovens, and a deep farmhouse sink. Cabinetry fitted with glass-insert cabinet doors and a significant amount of storage space complete this versatile and stunning environment – but the secret, hidden charm of this space? A two-sided fireplace that opens up into both the kitchen and the living room, beautifully connecting the two areas with fluid design.
PC: Fred Huntsberger

Ispirazione per una piccola cucina moderna con lavello a vasca singola, ante bianche, top in legno, paraspruzzi nero, paraspruzzi in ardesia, elettrodomestici da incasso, nessuna isola, pavimento nero, top marrone, ante lisce e pavimento in cemento

We completely renovated this space for an episode of HGTV House Hunters Renovation. The kitchen was originally a galley kitchen. We removed a wall between the DR and the kitchen to open up the space. We used a combination of countertops in this kitchen. To give a buffer to the wood counters, we used slabs of marble each side of the sink. This adds interest visually and helps to keep the water away from the wood counters. We used blue and cream for the cabinetry which is a lovely, soft mix and wood shelving to match the wood counter tops. To complete the eclectic finishes we mixed gold light fixtures and cabinet hardware with black plumbing fixtures and shelf brackets.

Stephanie Russo Photography
Esempio di una piccola cucina country con lavello stile country, ante in stile shaker, ante bianche, top in legno, paraspruzzi beige, paraspruzzi con piastrelle in pietra, elettrodomestici in acciaio inossidabile, pavimento in laminato, penisola e pavimento grigio
Esempio di una piccola cucina country con lavello stile country, ante in stile shaker, ante bianche, top in legno, paraspruzzi beige, paraspruzzi con piastrelle in pietra, elettrodomestici in acciaio inossidabile, pavimento in laminato, penisola e pavimento grigio

Northern Michigan summers are best spent on the water. The family can now soak up the best time of the year in their wholly remodeled home on the shore of Lake Charlevoix.
This beachfront infinity retreat offers unobstructed waterfront views from the living room thanks to a luxurious nano door. The wall of glass panes opens end to end to expose the glistening lake and an entrance to the porch. There, you are greeted by a stunning infinity edge pool, an outdoor kitchen, and award-winning landscaping completed by Drost Landscape.
Inside, the home showcases Birchwood craftsmanship throughout. Our family of skilled carpenters built custom tongue and groove siding to adorn the walls. The one of a kind details don’t stop there. The basement displays a nine-foot fireplace designed and built specifically for the home to keep the family warm on chilly Northern Michigan evenings. They can curl up in front of the fire with a warm beverage from their wet bar. The bar features a jaw-dropping blue and tan marble countertop and backsplash. / Photo credit: Phoenix Photographic

Immagine di una cucina country chiusa e di medie dimensioni con lavello stile country, ante in stile shaker, ante bianche, top in legno, paraspruzzi bianco, paraspruzzi con piastrelle diamantate, elettrodomestici in acciaio inossidabile, moquette, pavimento marrone e top marrone

Ispirazione per una piccola cucina industriale con pavimento grigio, ante lisce, ante bianche, top in legno, paraspruzzi bianco, elettrodomestici in acciaio inossidabile, pavimento in legno massello medio, penisola e top marrone

Ispirazione per una cucina ad U tradizionale chiusa e di medie dimensioni con lavello sottopiano, ante in stile shaker, ante bianche, top in laminato, elettrodomestici neri, parquet chiaro, nessuna isola, pavimento beige e top marrone

Stéphane Vasco
Immagine di una piccola cucina moderna con lavello da incasso, ante lisce, ante bianche, top in legno, paraspruzzi nero, paraspruzzi con piastrelle in terracotta, elettrodomestici in acciaio inossidabile, pavimento in cementine, nessuna isola, pavimento multicolore e top marrone
Immagine di una piccola cucina moderna con lavello da incasso, ante lisce, ante bianche, top in legno, paraspruzzi nero, paraspruzzi con piastrelle in terracotta, elettrodomestici in acciaio inossidabile, pavimento in cementine, nessuna isola, pavimento multicolore e top marrone

Josefotoinmo, OOIIO Arquitectura
Foto di una cucina nordica con ante lisce, top in legno, paraspruzzi bianco, paraspruzzi con piastrelle diamantate, elettrodomestici bianchi, top beige, lavello a vasca singola, ante bianche e pavimento beige
Foto di una cucina nordica con ante lisce, top in legno, paraspruzzi bianco, paraspruzzi con piastrelle diamantate, elettrodomestici bianchi, top beige, lavello a vasca singola, ante bianche e pavimento beige

Corey Sampson @ CR3 Studio
Esempio di una cucina parallela design con lavello da incasso, ante lisce, ante bianche, top in legno, paraspruzzi verde, paraspruzzi con piastrelle diamantate, elettrodomestici in acciaio inossidabile, penisola, pavimento beige e top marrone
Esempio di una cucina parallela design con lavello da incasso, ante lisce, ante bianche, top in legno, paraspruzzi verde, paraspruzzi con piastrelle diamantate, elettrodomestici in acciaio inossidabile, penisola, pavimento beige e top marrone

B&W Contemporary kitchen photography project South Boston
Designer: Amy Lynn Interiors
Photography: Keitaro Yoshioka Photography
Esempio di una cucina design con ante lisce, ante grigie, top in legno, paraspruzzi bianco, paraspruzzi in lastra di pietra, elettrodomestici da incasso, pavimento in legno massello medio, pavimento marrone e top bianco
Esempio di una cucina design con ante lisce, ante grigie, top in legno, paraspruzzi bianco, paraspruzzi in lastra di pietra, elettrodomestici da incasso, pavimento in legno massello medio, pavimento marrone e top bianco

Esempio di una cucina tropicale di medie dimensioni con lavello stile country, ante in stile shaker, ante grigie, top in legno, paraspruzzi bianco, paraspruzzi in mattoni, pavimento in legno massello medio, pavimento marrone e top marrone

Open plan kitchen diner with plywood floor-to-ceiling feature storage wall. Contemporary dark grey kitchen with exposed services.
Idee per una grande cucina minimal con lavello a doppia vasca, ante grigie, top in legno, paraspruzzi a finestra, pavimento in legno massello medio, pavimento marrone, top marrone e soffitto a volta
Idee per una grande cucina minimal con lavello a doppia vasca, ante grigie, top in legno, paraspruzzi a finestra, pavimento in legno massello medio, pavimento marrone, top marrone e soffitto a volta

California Closets custom pantry in Italian imported Linen finish from the Tesoro collection. Minneapolis home located in Linden Hills with built-in storage for fruits, vegetables, bulk purchases and overflow space. Baskets with canvas liners. Open drawers for cans and boxed goods. Open shelving and countertop space for larger appliances.
Cucine con top in legno e top in laminato - Foto e idee per arredare
8