Cucine con top in legno e pavimento bianco - Foto e idee per arredare
Filtra anche per:
Budget
Ordina per:Popolari oggi
61 - 80 di 1.115 foto
1 di 3

Ispirazione per una cucina con lavello stile country, ante in stile shaker, ante grigie, top in legno, paraspruzzi bianco, paraspruzzi con piastrelle diamantate, elettrodomestici in acciaio inossidabile, pavimento in legno verniciato, pavimento bianco e top multicolore
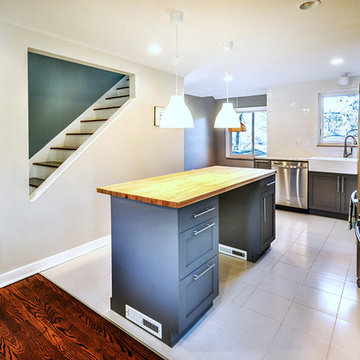
The upstairs stairwell was opened toward the Kitchen, and an accent paint highlights the central wall. The six foot long maple island created ample prep space opposite the range and flanking marble counters. A breakfast nook and pantry are tucked away facing the backyard. Photo Credit ©Howard Hanna Real Estate Services w/ Lori Crandell - Shaler, PA
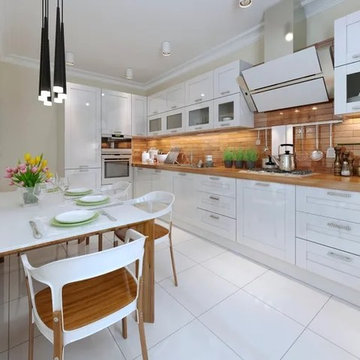
Immagine di una cucina contemporanea di medie dimensioni con ante in stile shaker, ante bianche, top in legno, paraspruzzi marrone, paraspruzzi in legno, elettrodomestici bianchi, pavimento in gres porcellanato, nessuna isola, pavimento bianco e top marrone
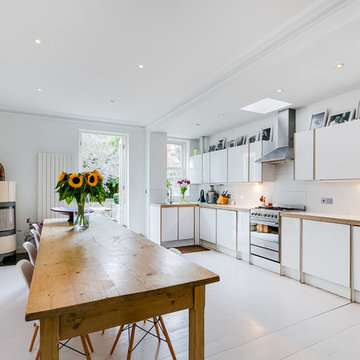
Esempio di una cucina country di medie dimensioni con ante lisce, ante bianche, top in legno, paraspruzzi bianco, elettrodomestici in acciaio inossidabile, nessuna isola, pavimento bianco, top bianco e pavimento in legno verniciato
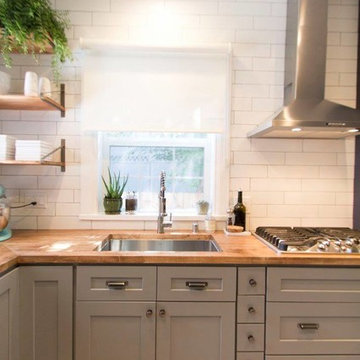
Our wonderful Baker clients were ready to remodel the kitchen in their c.1900 home shortly after moving in. They were looking to undo the 90s remodel that existed, and make the kitchen feel like it belonged in their historic home. We were able to design a balance that incorporated the vintage charm of their home and the modern pops that really give the kitchen its personality. We started by removing the mirrored wall that had separated their kitchen from the breakfast area. This allowed us the opportunity to open up their space dramatically and create a cohesive design that brings the two rooms together. To further our goal of making their kitchen appear more open we removed the wall cabinets along their exterior wall and replaced them with open shelves. We then incorporated a pantry cabinet into their refrigerator wall to balance out their storage needs. This new layout also provided us with the space to include a peninsula with counter seating so that guests can keep the cook company. We struck a fun balance of materials starting with the black & white hexagon tile on the floor to give us a pop of pattern. We then layered on simple grey shaker cabinets and used a butcher block counter top to add warmth to their kitchen. We kept the backsplash clean by utilizing an elongated white subway tile, and painted the walls a rich blue to add a touch of sophistication to the space.
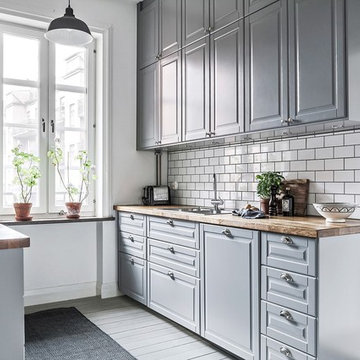
Bjurfors/SE360
Ispirazione per una cucina parallela scandinava chiusa e di medie dimensioni con lavello a doppia vasca, ante in stile shaker, ante grigie, top in legno, paraspruzzi bianco, paraspruzzi con piastrelle diamantate, pavimento in legno verniciato, nessuna isola e pavimento bianco
Ispirazione per una cucina parallela scandinava chiusa e di medie dimensioni con lavello a doppia vasca, ante in stile shaker, ante grigie, top in legno, paraspruzzi bianco, paraspruzzi con piastrelle diamantate, pavimento in legno verniciato, nessuna isola e pavimento bianco
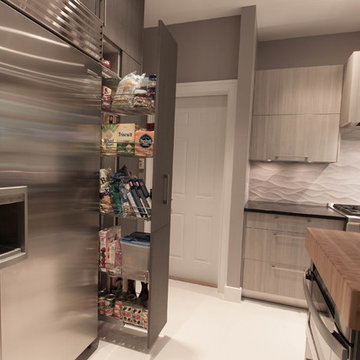
Replacing a cookie cutter kitchen with a contemporary space full of drama, individuality and exquisite design and materials. Glass top table, bamboo chopping block, Houdini glass on bathroom doors, and concrete countertops and pitched inlaid stainless steel drying area.
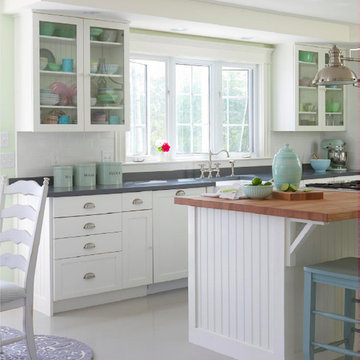
Tracey Rapisardi Design
Immagine di una cucina costiera di medie dimensioni con lavello stile country, ante di vetro, ante bianche, top in legno, elettrodomestici in acciaio inossidabile, paraspruzzi bianco, paraspruzzi con piastrelle diamantate, pavimento bianco e top grigio
Immagine di una cucina costiera di medie dimensioni con lavello stile country, ante di vetro, ante bianche, top in legno, elettrodomestici in acciaio inossidabile, paraspruzzi bianco, paraspruzzi con piastrelle diamantate, pavimento bianco e top grigio

Idee per una cucina country di medie dimensioni con nessun'anta, ante bianche, top in legno, paraspruzzi bianco, paraspruzzi con piastrelle diamantate, pavimento in gres porcellanato, pavimento bianco e top bianco
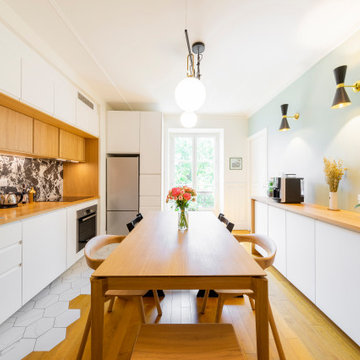
Idee per una cucina contemporanea di medie dimensioni con lavello a vasca singola, ante bianche, top in legno, paraspruzzi bianco, paraspruzzi con piastrelle in ceramica, elettrodomestici in acciaio inossidabile, pavimento in gres porcellanato, nessuna isola e pavimento bianco

A dedicated pantry and coffee station were high on the priority list for this family of four.
Immagine di una cucina country chiusa e di medie dimensioni con lavello sottopiano, ante con riquadro incassato, ante blu, top in legno, paraspruzzi bianco, paraspruzzi in marmo, elettrodomestici in acciaio inossidabile, pavimento in legno massello medio, pavimento bianco e top marrone
Immagine di una cucina country chiusa e di medie dimensioni con lavello sottopiano, ante con riquadro incassato, ante blu, top in legno, paraspruzzi bianco, paraspruzzi in marmo, elettrodomestici in acciaio inossidabile, pavimento in legno massello medio, pavimento bianco e top marrone
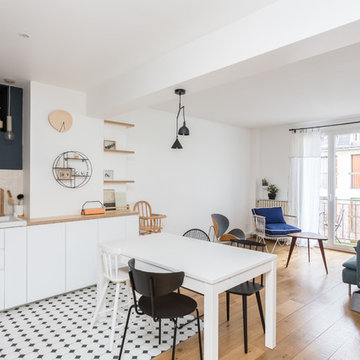
Mon Plan d'Appart
Foto di una cucina design di medie dimensioni con lavello a vasca singola, ante lisce, ante bianche, top in legno, paraspruzzi beige, paraspruzzi in gres porcellanato, elettrodomestici da incasso, pavimento in gres porcellanato, nessuna isola, pavimento bianco e top beige
Foto di una cucina design di medie dimensioni con lavello a vasca singola, ante lisce, ante bianche, top in legno, paraspruzzi beige, paraspruzzi in gres porcellanato, elettrodomestici da incasso, pavimento in gres porcellanato, nessuna isola, pavimento bianco e top beige

Gil Schafer, Architect
Rita Konig, Interior Designer
Chambers & Chambers, Local Architect
Fredericka Moller, Landscape Architect
Eric Piasecki, Photographer
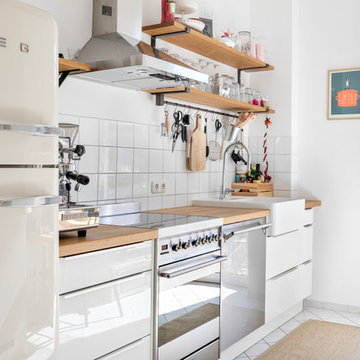
Foto di una cucina lineare scandinava con lavello da incasso, ante lisce, ante bianche, top in legno, paraspruzzi bianco, paraspruzzi con piastrelle in ceramica, elettrodomestici bianchi, pavimento con piastrelle in ceramica, nessuna isola, pavimento bianco e top beige
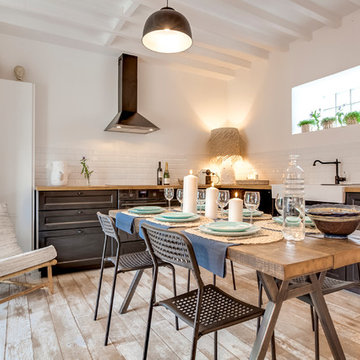
Gilles de Caevel
Esempio di una grande cucina country con lavello a doppia vasca, ante nere, top in legno, paraspruzzi bianco, paraspruzzi con piastrelle in ceramica, pavimento in legno verniciato, nessuna isola e pavimento bianco
Esempio di una grande cucina country con lavello a doppia vasca, ante nere, top in legno, paraspruzzi bianco, paraspruzzi con piastrelle in ceramica, pavimento in legno verniciato, nessuna isola e pavimento bianco

Foto di una cucina country con lavello stile country, ante con riquadro incassato, ante verdi, top in legno, paraspruzzi bianco, paraspruzzi con piastrelle diamantate, elettrodomestici neri, pavimento bianco e top marrone
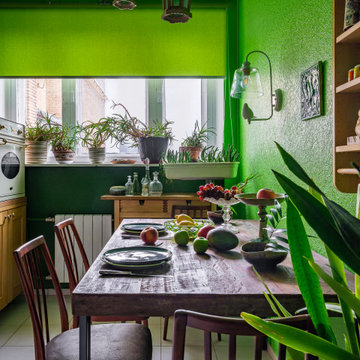
Стол из массива тика, стулья 70х годов 20века, отреставрированы по индивидуальному заказу, аксессуары из разных мест и времен.
Immagine di una cucina lineare eclettica chiusa e di medie dimensioni con lavello da incasso, ante in legno chiaro, top in legno, paraspruzzi marrone, paraspruzzi in legno, pavimento con piastrelle in ceramica, nessuna isola, pavimento bianco e top beige
Immagine di una cucina lineare eclettica chiusa e di medie dimensioni con lavello da incasso, ante in legno chiaro, top in legno, paraspruzzi marrone, paraspruzzi in legno, pavimento con piastrelle in ceramica, nessuna isola, pavimento bianco e top beige
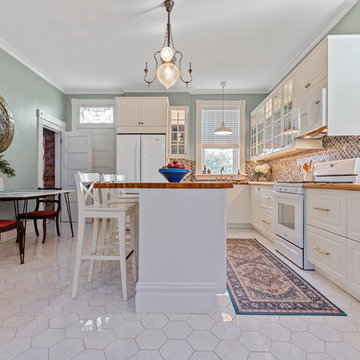
Foto di una cucina minimalista di medie dimensioni con lavello sottopiano, ante con bugna sagomata, ante bianche, top in legno, paraspruzzi a effetto metallico, paraspruzzi con piastrelle di vetro, elettrodomestici bianchi, pavimento con piastrelle in ceramica, pavimento bianco e top marrone

Immagine di una cucina classica con lavello da incasso, ante con bugna sagomata, ante bianche, top in legno, paraspruzzi bianco, elettrodomestici in acciaio inossidabile, pavimento in legno verniciato, penisola, pavimento bianco e top marrone
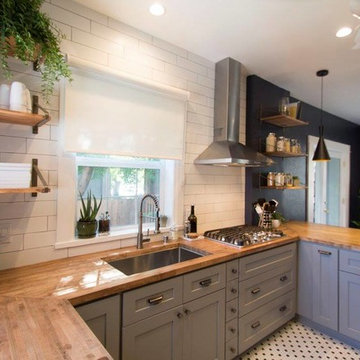
Our wonderful Baker clients were ready to remodel the kitchen in their c.1900 home shortly after moving in. They were looking to undo the 90s remodel that existed, and make the kitchen feel like it belonged in their historic home. We were able to design a balance that incorporated the vintage charm of their home and the modern pops that really give the kitchen its personality. We started by removing the mirrored wall that had separated their kitchen from the breakfast area. This allowed us the opportunity to open up their space dramatically and create a cohesive design that brings the two rooms together. To further our goal of making their kitchen appear more open we removed the wall cabinets along their exterior wall and replaced them with open shelves. We then incorporated a pantry cabinet into their refrigerator wall to balance out their storage needs. This new layout also provided us with the space to include a peninsula with counter seating so that guests can keep the cook company. We struck a fun balance of materials starting with the black & white hexagon tile on the floor to give us a pop of pattern. We then layered on simple grey shaker cabinets and used a butcher block counter top to add warmth to their kitchen. We kept the backsplash clean by utilizing an elongated white subway tile, and painted the walls a rich blue to add a touch of sophistication to the space.
Cucine con top in legno e pavimento bianco - Foto e idee per arredare
4