Cucine con top in legno e pavimento bianco - Foto e idee per arredare
Filtra anche per:
Budget
Ordina per:Popolari oggi
161 - 180 di 1.115 foto
1 di 3
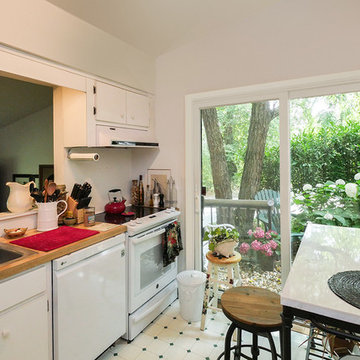
A wonderful and cute kitchen with new sliding glass patio door we installed.
Patio Door from Renewal by Andersen New Jersey
Ispirazione per una piccola cucina lineare chiusa con lavello da incasso, ante bianche, top in legno, paraspruzzi bianco, elettrodomestici bianchi, pavimento in vinile, pavimento bianco e top marrone
Ispirazione per una piccola cucina lineare chiusa con lavello da incasso, ante bianche, top in legno, paraspruzzi bianco, elettrodomestici bianchi, pavimento in vinile, pavimento bianco e top marrone
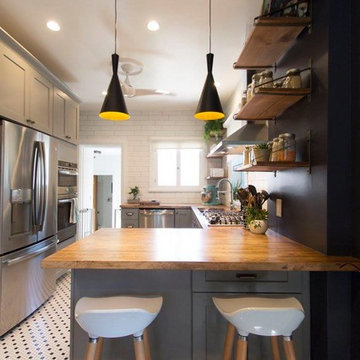
Our wonderful Baker clients were ready to remodel the kitchen in their c.1900 home shortly after moving in. They were looking to undo the 90s remodel that existed, and make the kitchen feel like it belonged in their historic home. We were able to design a balance that incorporated the vintage charm of their home and the modern pops that really give the kitchen its personality. We started by removing the mirrored wall that had separated their kitchen from the breakfast area. This allowed us the opportunity to open up their space dramatically and create a cohesive design that brings the two rooms together. To further our goal of making their kitchen appear more open we removed the wall cabinets along their exterior wall and replaced them with open shelves. We then incorporated a pantry cabinet into their refrigerator wall to balance out their storage needs. This new layout also provided us with the space to include a peninsula with counter seating so that guests can keep the cook company. We struck a fun balance of materials starting with the black & white hexagon tile on the floor to give us a pop of pattern. We then layered on simple grey shaker cabinets and used a butcher block counter top to add warmth to their kitchen. We kept the backsplash clean by utilizing an elongated white subway tile, and painted the walls a rich blue to add a touch of sophistication to the space.
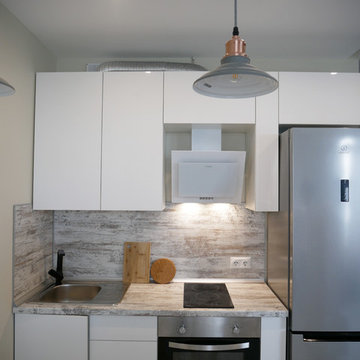
Idee per una piccola cucina lineare design chiusa con lavello sottopiano, ante lisce, ante bianche, top in legno, paraspruzzi bianco, paraspruzzi in legno, elettrodomestici in acciaio inossidabile, pavimento in laminato, nessuna isola, pavimento bianco e top bianco
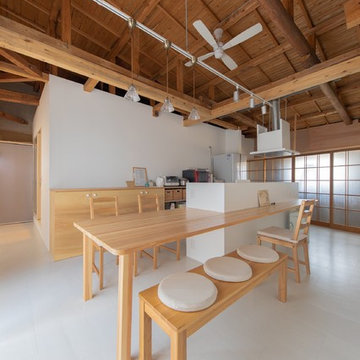
新しいものと古いものが共存しお互いを高め合う。
Photo by:IRO creative factory
Immagine di una cucina etnica con ante lisce, ante in legno chiaro, top in legno, paraspruzzi bianco, pavimento bianco e top marrone
Immagine di una cucina etnica con ante lisce, ante in legno chiaro, top in legno, paraspruzzi bianco, pavimento bianco e top marrone
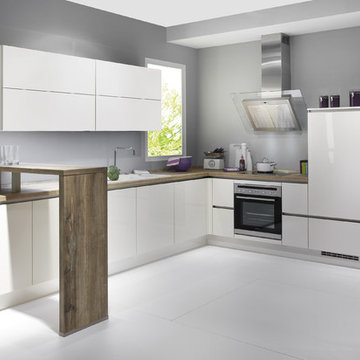
Ispirazione per una cucina contemporanea di medie dimensioni con lavello sottopiano, ante con bugna sagomata, ante bianche, top in legno, paraspruzzi bianco, paraspruzzi con piastrelle in ceramica, elettrodomestici in acciaio inossidabile, pavimento in marmo, nessuna isola e pavimento bianco
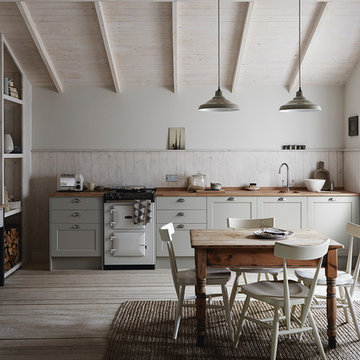
The simplicity of this rustic Shaker style kitchen is enhanced by the soft dove-grey colour of the matt wooden doors. Include some elements of warm wood such as a solid oak block worktop, a matching upstand or a wooden dining table.
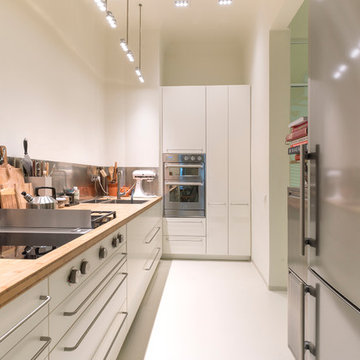
Det Kempke
Idee per una piccola cucina design con lavello da incasso, ante lisce, ante bianche, top in legno, paraspruzzi a effetto metallico, elettrodomestici in acciaio inossidabile, nessuna isola, pavimento bianco e top marrone
Idee per una piccola cucina design con lavello da incasso, ante lisce, ante bianche, top in legno, paraspruzzi a effetto metallico, elettrodomestici in acciaio inossidabile, nessuna isola, pavimento bianco e top marrone
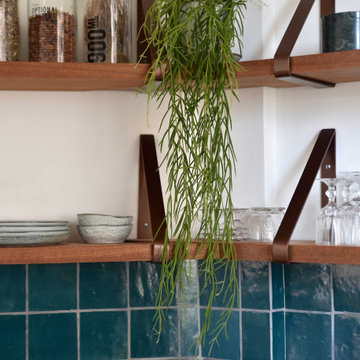
Cuisine avec éléments ikea personnalisée avec des zelliges traditionnels cuits au four, des carreaux de ciments anciens chinés par mes soins en Espagne, agrémenté d'un plan de travail conçu sur mesure en bois exotique.
Création d'étagères sur mesure avec le même bois.
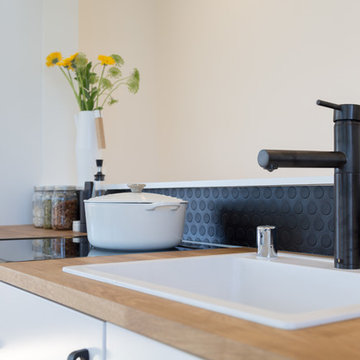
Custom kitchen light fixtures and exhaust hood, butcher block countertops, slim appliances and an integrated dishwasher give the kitchen a streamlined look.
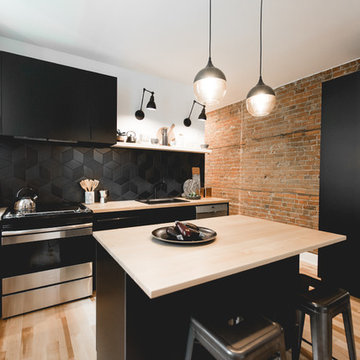
Bodoum Photographie
Ispirazione per una cucina minimalista chiusa e di medie dimensioni con lavello a vasca singola, ante lisce, ante nere, top in legno, paraspruzzi nero, paraspruzzi in gres porcellanato, elettrodomestici in acciaio inossidabile, parquet chiaro e pavimento bianco
Ispirazione per una cucina minimalista chiusa e di medie dimensioni con lavello a vasca singola, ante lisce, ante nere, top in legno, paraspruzzi nero, paraspruzzi in gres porcellanato, elettrodomestici in acciaio inossidabile, parquet chiaro e pavimento bianco
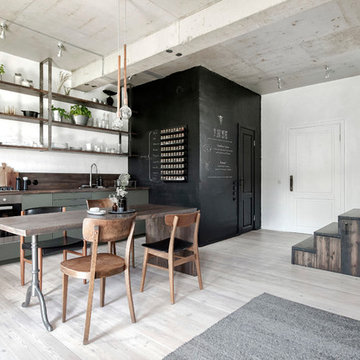
INT2 architecture
Idee per una piccola cucina industriale con ante lisce, top in legno, paraspruzzi marrone, paraspruzzi in legno, pavimento in legno verniciato, top marrone, lavello a vasca singola, ante verdi, elettrodomestici in acciaio inossidabile e pavimento bianco
Idee per una piccola cucina industriale con ante lisce, top in legno, paraspruzzi marrone, paraspruzzi in legno, pavimento in legno verniciato, top marrone, lavello a vasca singola, ante verdi, elettrodomestici in acciaio inossidabile e pavimento bianco
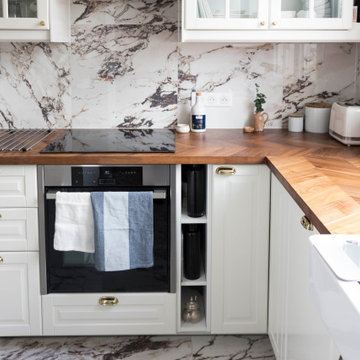
Foto di una cucina a L tradizionale chiusa e di medie dimensioni con lavello a vasca singola, ante di vetro, ante bianche, top in legno, paraspruzzi bianco, paraspruzzi a specchio, elettrodomestici in acciaio inossidabile, pavimento bianco, top marrone e pavimento con piastrelle in ceramica
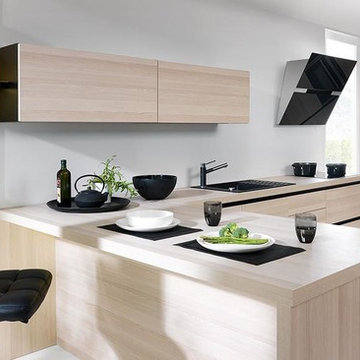
Ispirazione per una cucina minimalista di medie dimensioni con lavello da incasso, ante lisce, ante in legno chiaro, top in legno, elettrodomestici neri, pavimento in cemento, penisola e pavimento bianco
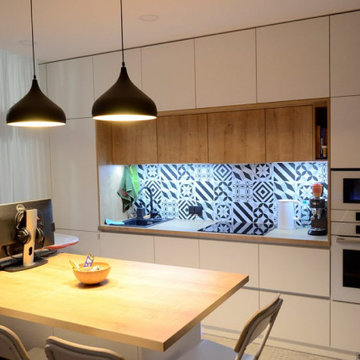
Капитальный ремонт трехкомнатной квартиры в новостройке
Ispirazione per una cucina minimal di medie dimensioni con lavello a vasca singola, top in legno, paraspruzzi multicolore, paraspruzzi con piastrelle in ceramica, elettrodomestici da incasso, pavimento con piastrelle in ceramica, nessuna isola, pavimento bianco, top marrone, ante lisce e ante bianche
Ispirazione per una cucina minimal di medie dimensioni con lavello a vasca singola, top in legno, paraspruzzi multicolore, paraspruzzi con piastrelle in ceramica, elettrodomestici da incasso, pavimento con piastrelle in ceramica, nessuna isola, pavimento bianco, top marrone, ante lisce e ante bianche
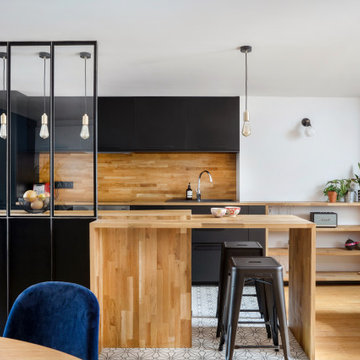
Immagine di una cucina design con lavello da incasso, ante lisce, ante nere, top in legno, paraspruzzi marrone, paraspruzzi in legno, elettrodomestici in acciaio inossidabile, pavimento bianco e top marrone
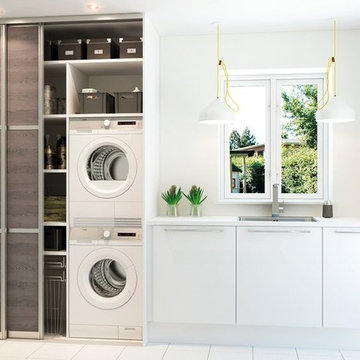
ANTE IN LAMINATO DIVISE IN RE PORZIONI CON ESSENZA IN ORIZZONTALE IN ZONA CUCINA PER CHIUDERE LA NICCHIA ED AVERE SEMPRE TUTTO IN ORDINE
Foto di una cucina lineare minimalista chiusa e di medie dimensioni con lavello sottopiano, nessun'anta, ante in legno bruno, top in legno, elettrodomestici bianchi, pavimento con piastrelle in ceramica, pavimento bianco e top bianco
Foto di una cucina lineare minimalista chiusa e di medie dimensioni con lavello sottopiano, nessun'anta, ante in legno bruno, top in legno, elettrodomestici bianchi, pavimento con piastrelle in ceramica, pavimento bianco e top bianco
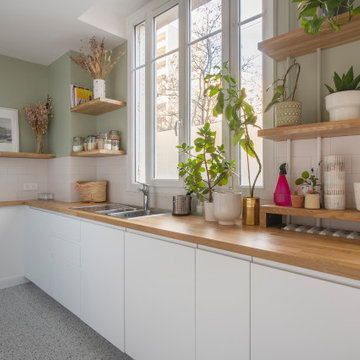
La rénovation de cet appartement familial était pleine de défis à relever ! Nous devions relier 2 appartements et nous retrouvions donc avec 2 cuisines et 2 salles de bain. Nous avons donc pu agrandir une cuisine et transformer l’autre en chambre parentale. L’esprit était de créer du rangement tout en gardant une entrée ouverte sur la grande pièce de vie. Un grand placard sur mesure prend donc place et s’associe avec un claustra en bois ouvrant sur la cuisine. Les tons clairs comme le blanc, le bois et le vert sauge de la cuisine permettent d’apporter de la lumière a cet appartement sur cour. On retrouve également cette palette de couleurs dans la salle de bain et la chambre d’enfant.
Lors de la phase de démolition, nous nous sommes retrouvés avec beaucoup de tuyauterie et vannes apparentes au milieu des pièces. Il a fallu en prendre compte lors de la conception et trouver le moyen de les dissimuler au mieux. Nous avons donc créé un coffrage au-dessus du lit de la chambre parentale, ou encore un faux-plafond dans la cuisine pour tout cacher !
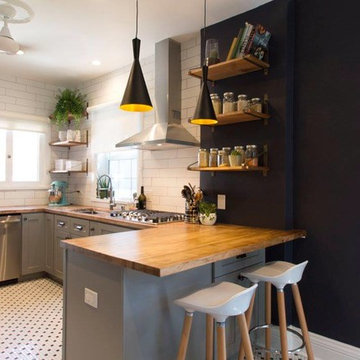
Our wonderful Baker clients were ready to remodel the kitchen in their c.1900 home shortly after moving in. They were looking to undo the 90s remodel that existed, and make the kitchen feel like it belonged in their historic home. We were able to design a balance that incorporated the vintage charm of their home and the modern pops that really give the kitchen its personality. We started by removing the mirrored wall that had separated their kitchen from the breakfast area. This allowed us the opportunity to open up their space dramatically and create a cohesive design that brings the two rooms together. To further our goal of making their kitchen appear more open we removed the wall cabinets along their exterior wall and replaced them with open shelves. We then incorporated a pantry cabinet into their refrigerator wall to balance out their storage needs. This new layout also provided us with the space to include a peninsula with counter seating so that guests can keep the cook company. We struck a fun balance of materials starting with the black & white hexagon tile on the floor to give us a pop of pattern. We then layered on simple grey shaker cabinets and used a butcher block counter top to add warmth to their kitchen. We kept the backsplash clean by utilizing an elongated white subway tile, and painted the walls a rich blue to add a touch of sophistication to the space.
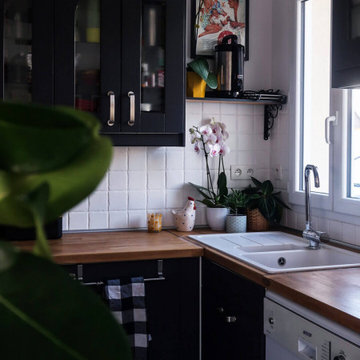
Home staging d'une cuisine. Repeindre tous les meubles en gris anthracite, repeindre la faïence en blanc pour plus de modernité. Décaper le plan de travail et lui donner une deuxième jeunesse. Pose d'un nouvel évier plus moderne en grès blanc.
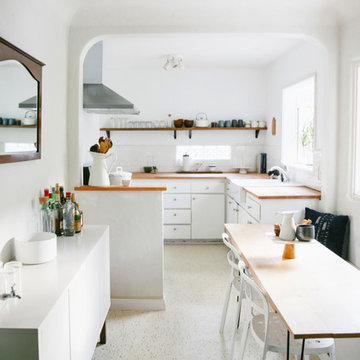
Small and cozy kitchen with an awesome color palette. The light wood countertop and table contrasts really well with the rest of the white kitchen. Our stainless steel wall mounted hood adds to the diversity of the kitchen design.
Cucine con top in legno e pavimento bianco - Foto e idee per arredare
9