Cucine con top in legno e paraspruzzi nero - Foto e idee per arredare
Filtra anche per:
Budget
Ordina per:Popolari oggi
61 - 80 di 1.501 foto
1 di 3
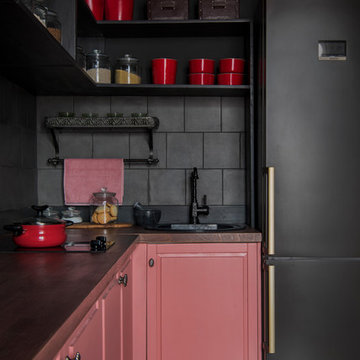
Архитектор, дизайнер, декоратор - Турченко Наталия
Фотограф - Мелекесцева Ольга
Foto di una cucina a L industriale di medie dimensioni con lavello sottopiano, ante con bugna sagomata, top in legno, paraspruzzi nero, paraspruzzi in gres porcellanato, elettrodomestici in acciaio inossidabile, pavimento in laminato, nessuna isola, pavimento marrone e top marrone
Foto di una cucina a L industriale di medie dimensioni con lavello sottopiano, ante con bugna sagomata, top in legno, paraspruzzi nero, paraspruzzi in gres porcellanato, elettrodomestici in acciaio inossidabile, pavimento in laminato, nessuna isola, pavimento marrone e top marrone
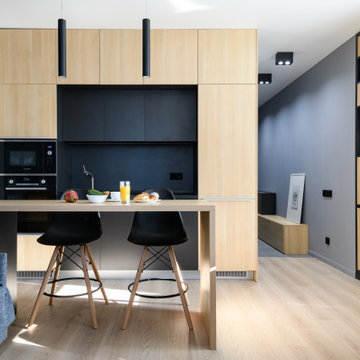
Idee per una cucina design di medie dimensioni con ante lisce, ante beige, top in legno, paraspruzzi nero, elettrodomestici da incasso, penisola, pavimento beige e top beige
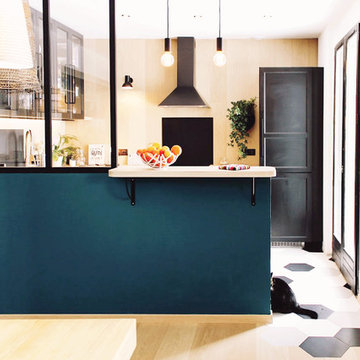
Alexandra Barluet
Immagine di una cucina industriale di medie dimensioni con lavello a doppia vasca, ante di vetro, ante nere, top in legno, paraspruzzi nero, paraspruzzi in legno, elettrodomestici in acciaio inossidabile e pavimento con piastrelle in ceramica
Immagine di una cucina industriale di medie dimensioni con lavello a doppia vasca, ante di vetro, ante nere, top in legno, paraspruzzi nero, paraspruzzi in legno, elettrodomestici in acciaio inossidabile e pavimento con piastrelle in ceramica
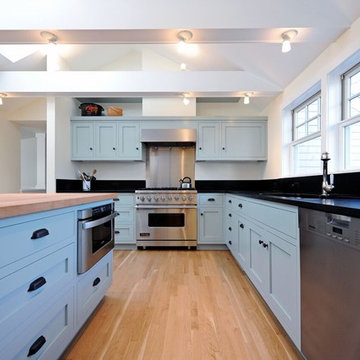
Ispirazione per una grande cucina costiera con lavello sottopiano, ante con riquadro incassato, ante blu, top in legno, paraspruzzi nero, elettrodomestici in acciaio inossidabile e parquet chiaro
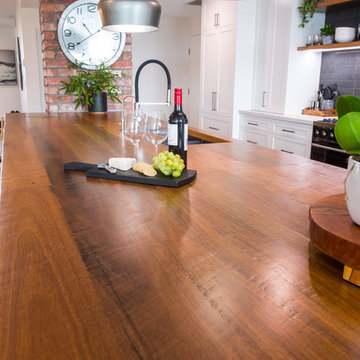
Recycled rough sawn timber benchtop, exposed brick and subway tile splashback industrial pendant lighting and floating shelves for a relaxed atmposhere!
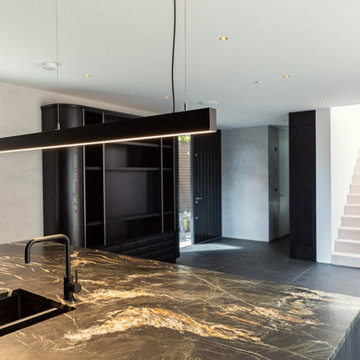
Nestled in sophisticated simplicity, this kitchen emanates an aesthetic modern vibe, creating a harmonious balance of calm and elegance. The space is characterized by a soothing ambiance, inviting a sense of tranquility. Its design, though remarkably simple, exudes understated elegance, transforming the kitchen into a serene retreat. With an emphasis on aesthetics and modern charm, this culinary haven strikes the perfect chord between contemporary style and timeless simplicity.
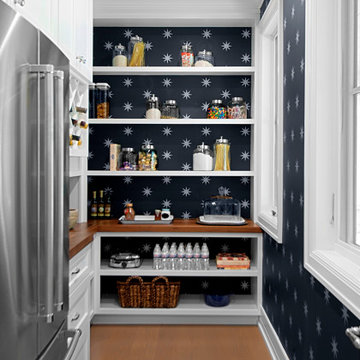
This fun pantry makes you want to learn to cook! Coronata wallcovering by Osborne & Little, wood counters by Grothouse, wood flooring by Old to Gold. Plenty of storage provided for the large family's needs year-round.
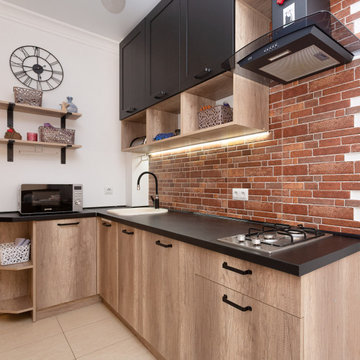
Кухня в малогабаритной квартире:
Фасады лдсп и мдф матовая эмаль
Встроенная техника, подсветка
Immagine di una piccola cucina a L country con lavello stile country, ante con bugna sagomata, ante grigie, top in legno, paraspruzzi nero, paraspruzzi in mattoni, elettrodomestici neri, pavimento con piastrelle in ceramica, nessuna isola e pavimento marrone
Immagine di una piccola cucina a L country con lavello stile country, ante con bugna sagomata, ante grigie, top in legno, paraspruzzi nero, paraspruzzi in mattoni, elettrodomestici neri, pavimento con piastrelle in ceramica, nessuna isola e pavimento marrone

Компактная зона кухни оснащена все необходимым. Удалось даже организовать небольшую барную стойку.
Фотограф: Лена Швоева
Idee per una piccola cucina design con ante lisce, ante bianche, top in legno, paraspruzzi nero, paraspruzzi in gres porcellanato, pavimento bianco, lavello da incasso, elettrodomestici neri e top marrone
Idee per una piccola cucina design con ante lisce, ante bianche, top in legno, paraspruzzi nero, paraspruzzi in gres porcellanato, pavimento bianco, lavello da incasso, elettrodomestici neri e top marrone

The collaboration between architect and interior designer is seen here. The floor plan and layout are by the architect. Cabinet materials and finishes, lighting, and furnishings are by the interior designer. Detailing of the vent hood and raised counter are a collaboration. The raised counter includes a chase on the far side for power.
Photo: Michael Shopenn

La cuisine depuis la salle à manger. Nous avons créé le muret et la verrière en forme de "L", le faux plafond avec son bandeau LED et ses 3 spots cylindriques sur le bar, la cuisine de toutes pièces et la belle crédence.

Une cuisine tout équipé avec de l'électroménager encastré et un îlot ouvert sur la salle à manger.
Ispirazione per una piccola cucina scandinava con lavello a vasca singola, ante a filo, ante in legno chiaro, top in legno, paraspruzzi nero, elettrodomestici da incasso, pavimento in legno verniciato e pavimento grigio
Ispirazione per una piccola cucina scandinava con lavello a vasca singola, ante a filo, ante in legno chiaro, top in legno, paraspruzzi nero, elettrodomestici da incasso, pavimento in legno verniciato e pavimento grigio

La isla tiene un espacio para 4 taburetes
Esempio di una grande cucina minimal con lavello stile country, ante lisce, ante nere, top in legno, paraspruzzi nero, elettrodomestici neri, pavimento in legno massello medio e top marrone
Esempio di una grande cucina minimal con lavello stile country, ante lisce, ante nere, top in legno, paraspruzzi nero, elettrodomestici neri, pavimento in legno massello medio e top marrone
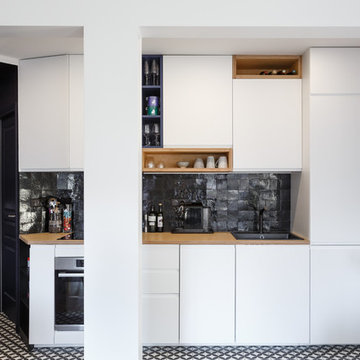
Stéphane Vasco
Foto di una piccola cucina minimalista con lavello da incasso, ante lisce, ante bianche, top in legno, paraspruzzi nero, paraspruzzi con piastrelle in terracotta, elettrodomestici in acciaio inossidabile, pavimento in cementine, nessuna isola, pavimento multicolore e top marrone
Foto di una piccola cucina minimalista con lavello da incasso, ante lisce, ante bianche, top in legno, paraspruzzi nero, paraspruzzi con piastrelle in terracotta, elettrodomestici in acciaio inossidabile, pavimento in cementine, nessuna isola, pavimento multicolore e top marrone
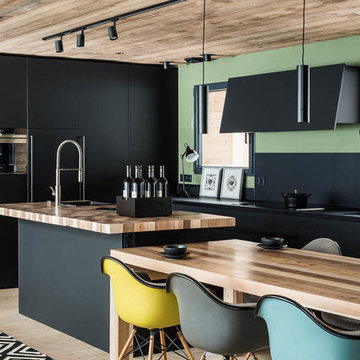
David Machet
Esempio di una cucina minimal di medie dimensioni con lavello da incasso, ante lisce, ante beige, top in legno, paraspruzzi nero, elettrodomestici neri, parquet chiaro, pavimento beige e top marrone
Esempio di una cucina minimal di medie dimensioni con lavello da incasso, ante lisce, ante beige, top in legno, paraspruzzi nero, elettrodomestici neri, parquet chiaro, pavimento beige e top marrone

With significant internal wall remodelling, we removed an existing bedroom and utilised a lounge room to pave the way for a large open plan kitchen and dining area. We also removed an unwanted file storage room that backed onto the study and existing kitchen which allowed to the installation of a fully insulated temperature controlled cellar.
A galley style kitchen was selected for the space and at the heart of the design is a large island bench that focuses on engagement and congregation and provides seating for 6. Acting as the activity hub of the kitchen, the island consists of split level benchtop which provides additional serving space for this family of avid entertainers.
A standout feature is the large utility working wall that can be fully concealed when not in use and when open reveals not only a functional space but beautiful oak joinery and LED lit display shelving.
The modern design of the kitchen is seen through the clean lines which are given an edge through the layering of materials resulting in a striking and rich palette. The all-black kitchen works well with the natural finishes and rawness of the timber finishes. The refined lines of the slimline Dekton benchtops complimented by the dark 2-pac and large format tiles make for a timeless scheme with an industrial edge. A fireplace was installed in the seating nook off the kitchen which was clad in rustic recycled timber, creating a textural element as well as bringing warmth and a sense of softness to the large space.
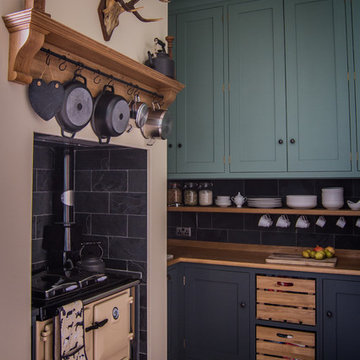
Base cabinets contrast perfectly in Farrow & Ball Down Pipe with the oak worktops and shelving- all attached to slate wall tiles that marry perfectly with the limestone flooring. The Farrow & Ball Chappell Green on the wall cabinets is illuminated by the LED strip light. A cream Rayburn with tray space to the right provides warmth for Toffee the dog.

Idee per una cucina a L moderna chiusa con ante lisce, ante nere, top in legno, paraspruzzi nero, elettrodomestici neri, pavimento in legno massello medio, pavimento marrone, lavello integrato, nessuna isola e top grigio
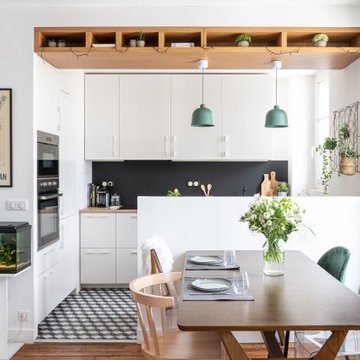
Ispirazione per una cucina minimal di medie dimensioni con lavello a vasca singola, ante lisce, ante bianche, top in legno, paraspruzzi nero, pavimento in cementine e pavimento nero
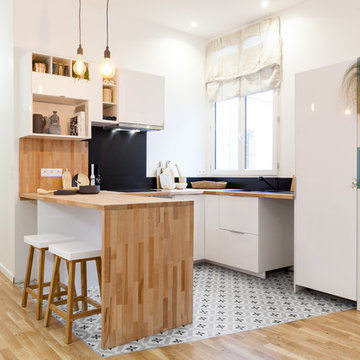
Gilles de Caevel
Immagine di una cucina ad U con ante lisce, ante bianche, top in legno, paraspruzzi nero, pavimento in cementine, penisola, pavimento multicolore e parquet e piastrelle
Immagine di una cucina ad U con ante lisce, ante bianche, top in legno, paraspruzzi nero, pavimento in cementine, penisola, pavimento multicolore e parquet e piastrelle
Cucine con top in legno e paraspruzzi nero - Foto e idee per arredare
4