Cucine con top in legno e paraspruzzi nero - Foto e idee per arredare
Filtra anche per:
Budget
Ordina per:Popolari oggi
41 - 60 di 1.501 foto
1 di 3

The historic restoration of this First Period Ipswich, Massachusetts home (c. 1686) was an eighteen-month project that combined exterior and interior architectural work to preserve and revitalize this beautiful home. Structurally, work included restoring the summer beam, straightening the timber frame, and adding a lean-to section. The living space was expanded with the addition of a spacious gourmet kitchen featuring countertops made of reclaimed barn wood. As is always the case with our historic renovations, we took special care to maintain the beauty and integrity of the historic elements while bringing in the comfort and convenience of modern amenities. We were even able to uncover and restore much of the original fabric of the house (the chimney, fireplaces, paneling, trim, doors, hinges, etc.), which had been hidden for years under a renovation dating back to 1746.
Winner, 2012 Mary P. Conley Award for historic home restoration and preservation
You can read more about this restoration in the Boston Globe article by Regina Cole, “A First Period home gets a second life.” http://www.bostonglobe.com/magazine/2013/10/26/couple-rebuild-their-century-home-ipswich/r2yXE5yiKWYcamoFGmKVyL/story.html
Photo Credit: Eric Roth
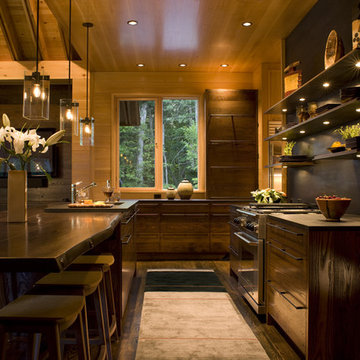
Won 2013 AIANC Design Award
Foto di una cucina chic con ante lisce, lavello da incasso, top in legno, paraspruzzi nero, paraspruzzi con piastrelle di metallo, elettrodomestici in acciaio inossidabile, parquet scuro e pavimento marrone
Foto di una cucina chic con ante lisce, lavello da incasso, top in legno, paraspruzzi nero, paraspruzzi con piastrelle di metallo, elettrodomestici in acciaio inossidabile, parquet scuro e pavimento marrone

Custom Quonset Huts become artist live/work spaces, aesthetically and functionally bridging a border between industrial and residential zoning in a historic neighborhood. The open space on the main floor is designed to be flexible for artists to pursue their creative path. Upstairs, a living space helps to make creative pursuits in an expensive city more attainable.
The two-story buildings were custom-engineered to achieve the height required for the second floor. End walls utilized a combination of traditional stick framing with autoclaved aerated concrete with a stucco finish. Steel doors were custom-built in-house.

Renovation d'une cuisine dans une ancienne maison de ville
Ispirazione per una piccola cucina minimal con lavello integrato, ante con riquadro incassato, ante nere, top in legno, paraspruzzi nero, paraspruzzi in legno e elettrodomestici in acciaio inossidabile
Ispirazione per una piccola cucina minimal con lavello integrato, ante con riquadro incassato, ante nere, top in legno, paraspruzzi nero, paraspruzzi in legno e elettrodomestici in acciaio inossidabile
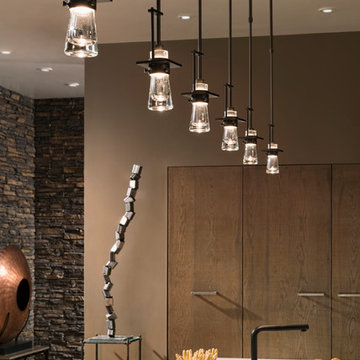
This home features pendant lighting above the island in this modern kitchen, recessed lighting on the ceiling to light all of the nooks and crannies in the room and a stone wall to accent the brown walls that surround it. This kitchen is tied together wonderfully with Wood-Mode cabinetry by Cabinets and Designs!

Dreaming of a farmhouse life in the middle of the city, this custom new build on private acreage was interior designed from the blueprint stages with intentional details, durability, high-fashion style and chic liveable luxe materials that support this busy family's active and minimalistic lifestyle. | Photography Joshua Caldwell

Gilles de Caevel
Esempio di una cucina contemporanea di medie dimensioni con lavello sottopiano, ante bianche, top in legno, paraspruzzi nero, elettrodomestici da incasso, pavimento in cementine, pavimento multicolore, penisola, ante lisce e parquet e piastrelle
Esempio di una cucina contemporanea di medie dimensioni con lavello sottopiano, ante bianche, top in legno, paraspruzzi nero, elettrodomestici da incasso, pavimento in cementine, pavimento multicolore, penisola, ante lisce e parquet e piastrelle
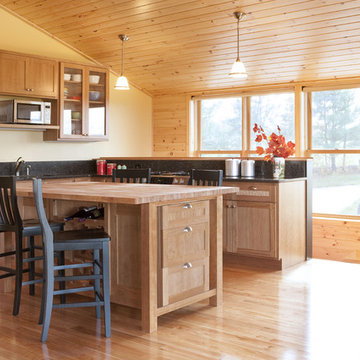
Photo by Trent Bell
Idee per una cucina country di medie dimensioni con elettrodomestici in acciaio inossidabile, top in legno, lavello da incasso, ante con riquadro incassato, ante in legno chiaro, paraspruzzi nero, paraspruzzi in lastra di pietra e parquet chiaro
Idee per una cucina country di medie dimensioni con elettrodomestici in acciaio inossidabile, top in legno, lavello da incasso, ante con riquadro incassato, ante in legno chiaro, paraspruzzi nero, paraspruzzi in lastra di pietra e parquet chiaro
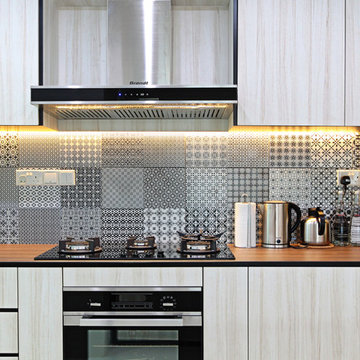
Jericho Law
Immagine di una cucina nordica con ante lisce, ante in legno chiaro, top in legno e paraspruzzi nero
Immagine di una cucina nordica con ante lisce, ante in legno chiaro, top in legno e paraspruzzi nero
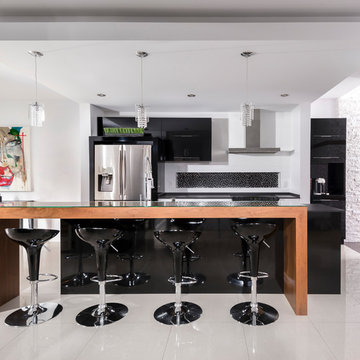
CynaDesign et Michel Bonomo Photographe
Esempio di una cucina contemporanea con ante lisce, ante nere, top in legno, paraspruzzi nero, elettrodomestici in acciaio inossidabile e pavimento bianco
Esempio di una cucina contemporanea con ante lisce, ante nere, top in legno, paraspruzzi nero, elettrodomestici in acciaio inossidabile e pavimento bianco
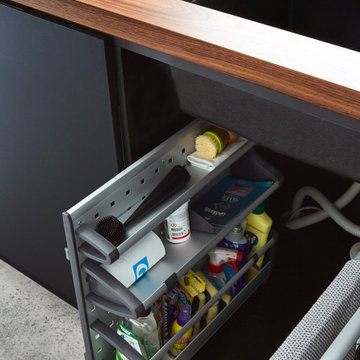
25 year old modular kitchen with very limited benchspace was replaced with a fully bespoke kitchen with all the bells and whistles perfect for a keen cook.
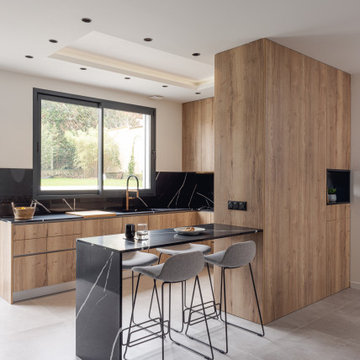
Immagine di una grande cucina design con lavello sottopiano, ante lisce, ante nere, top in legno, paraspruzzi nero, paraspruzzi in marmo, elettrodomestici neri, pavimento con piastrelle in ceramica, penisola, pavimento grigio e top beige
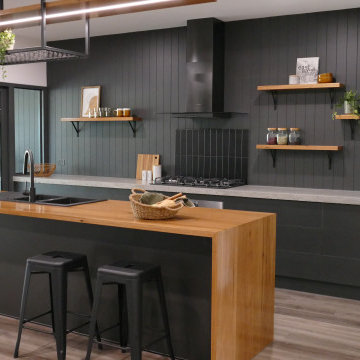
Immagine di una grande cucina industriale con lavello a doppia vasca, ante nere, top in legno, paraspruzzi nero, elettrodomestici neri e top grigio
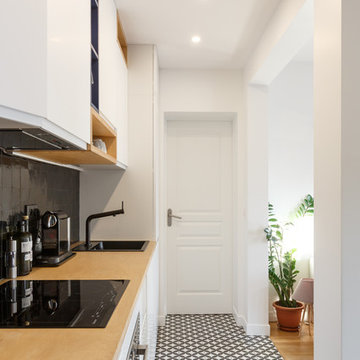
Stéphane Vasco
Foto di una piccola cucina minimalista con lavello da incasso, ante lisce, ante bianche, top in legno, paraspruzzi nero, paraspruzzi con piastrelle in terracotta, elettrodomestici in acciaio inossidabile, pavimento in cementine, nessuna isola, pavimento multicolore e top beige
Foto di una piccola cucina minimalista con lavello da incasso, ante lisce, ante bianche, top in legno, paraspruzzi nero, paraspruzzi con piastrelle in terracotta, elettrodomestici in acciaio inossidabile, pavimento in cementine, nessuna isola, pavimento multicolore e top beige
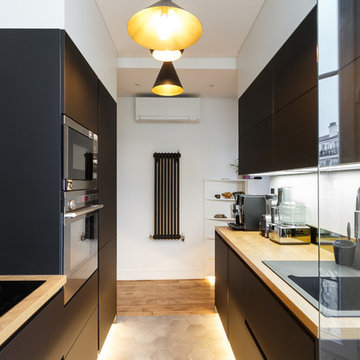
Pour bénéficier d'un maximum de rangements dans cet espace, Qualirénovation a ajouté une série de caissons en hauteur agrémentés de portes relevables.
Au fond, on aperçoit le radiateur mural provenant de chez Leroy Merlin. Celui-ci est entièrement personnalisable. Il est possible de choisir la hauteur, la largeur ainsi que le coloris. Thibaut a opté pour un coloris noir faissant écho au mobilier de cuisine.
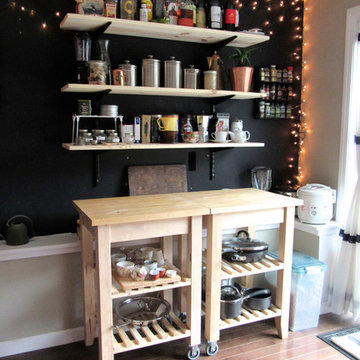
This small in-law kitchen was a bit awkward and lacked counter space. The resident likes to cook, so I installed a custom shelving system with natural pine wood to flow upward from the kitchen islands she already owned. This removed clutter and provided ample workspace for prep work.
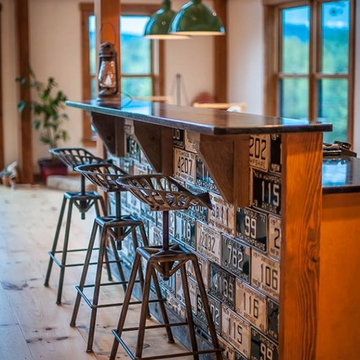
Northpeak Photography
Ispirazione per una cucina rustica di medie dimensioni con lavello sottopiano, ante con riquadro incassato, ante bianche, top in legno, paraspruzzi nero, paraspruzzi in lastra di pietra, elettrodomestici neri e parquet chiaro
Ispirazione per una cucina rustica di medie dimensioni con lavello sottopiano, ante con riquadro incassato, ante bianche, top in legno, paraspruzzi nero, paraspruzzi in lastra di pietra, elettrodomestici neri e parquet chiaro
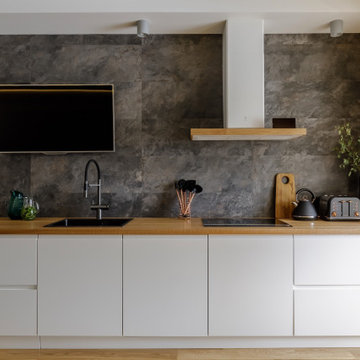
кухня гостиная со столешницей из дуба
Immagine di una cucina design di medie dimensioni con lavello da incasso, ante bianche, top in legno, paraspruzzi nero, paraspruzzi con piastrelle in pietra, elettrodomestici neri, pavimento in legno massello medio, pavimento marrone e top marrone
Immagine di una cucina design di medie dimensioni con lavello da incasso, ante bianche, top in legno, paraspruzzi nero, paraspruzzi con piastrelle in pietra, elettrodomestici neri, pavimento in legno massello medio, pavimento marrone e top marrone
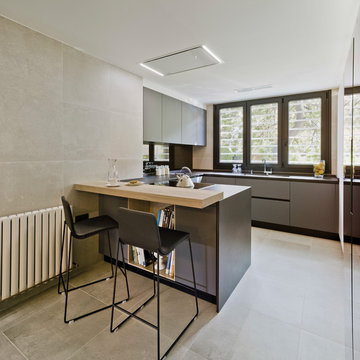
Foto di una cucina ad U minimal di medie dimensioni con ante lisce, ante grigie, penisola, pavimento grigio, top in legno e paraspruzzi nero

English⬇️ RU⬇️
To start the design of the two-story apartment with a terrace, we held a meeting with the client to understand their preferences and requirements regarding style, color scheme, and room functionality. Based on this information, we developed the design concept, including room layouts and interior details.
After the design project was approved, we proceeded with the renovation of the apartment. This stage involved various tasks, such as demolishing old partitions, preparing wall and floor surfaces, as well as installing ceilings and floors.
The procurement of tiles was a crucial step in the process. We assisted the client in selecting the appropriate materials, considering their style and budget. Subsequently, the tiles were installed in the bathrooms and kitchen.
Custom-built furniture and kitchen cabinets were also designed to align with the overall design and the client's functional needs. We collaborated with furniture manufacturers to produce and install them on-site.
As for the ceiling-mounted audio speakers, they were part of the audio-visual system integrated into the apartment's design. With the help of professionals, we installed the speakers in the ceiling to complement the interior aesthetics and provide excellent sound quality.
As a result of these efforts, the apartment with a terrace was transformed to meet the client's design, functionality, and comfort requirements.
---------------
Для начала дизайна двухэтажной квартиры с террасой мы провели встречу с клиентом, чтобы понять его пожелания и предпочтения по стилю, цветовой гамме и функциональности помещений. На основе этой информации, мы разработали концепцию дизайна, включая планировку помещений и внутренние детали.
После утверждения дизайн-проекта мы приступили к ремонту квартиры. Этот этап включал в себя множество действий, таких как снос старых перегородок, подготовку поверхности стен и полов, а также монтаж потолков и полов.
Закупка плитки была одним из важных шагов. Мы помогли клиенту выбрать подходящий материал, учитывая его стиль и бюджет. После этого была проведена установка плитки в ванных комнатах и на кухне.
Встраиваемая мебель и кухонные шкафы также были разработаны с учетом дизайна и функциональных потребностей клиента. Мы сотрудничали с производителями мебели, чтобы изготовить и установить их на месте.
Что касается музыкальных колонок в потолке, это часть аудио-визуальной системы, которую мы интегрировали в дизайн квартиры. С помощью профессионалов мы установили колонки в потолке так, чтобы они соответствовали эстетике интерьера и обеспечивали хорошее звучание.
В результате всех усилий, квартира с террасой была преобразована с учетом дизайна, функциональности и удобства для клиента.
Cucine con top in legno e paraspruzzi nero - Foto e idee per arredare
3