Cucine con top in legno e paraspruzzi in gres porcellanato - Foto e idee per arredare
Filtra anche per:
Budget
Ordina per:Popolari oggi
161 - 180 di 2.084 foto
1 di 3
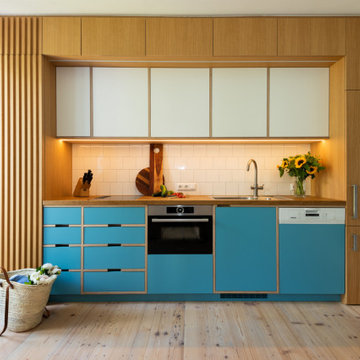
Küchenzeile in verschiedenen Oberflächen mit verstecktem Zugang zur Speisekammer (hinter den Lamellen)
Ispirazione per una cucina contemporanea di medie dimensioni con paraspruzzi bianco, paraspruzzi in gres porcellanato, top marrone, ante blu e top in legno
Ispirazione per una cucina contemporanea di medie dimensioni con paraspruzzi bianco, paraspruzzi in gres porcellanato, top marrone, ante blu e top in legno

Foto di una piccola cucina moderna con lavello sottopiano, ante lisce, ante bianche, top in legno, paraspruzzi bianco, paraspruzzi in gres porcellanato, elettrodomestici in acciaio inossidabile, pavimento in sughero, nessuna isola, pavimento multicolore e top marrone
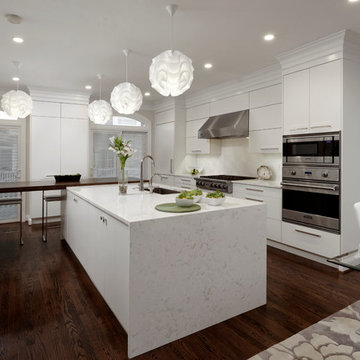
Countertop Wood: Rift White Oak
Construction Style: Edge Grain
Wood Countertop Location: Washington DC
Countertop Thickness: 2-1/2”
Size: 36" x 37" leg mitered to 36" x 100
Countertop Edge Profile: 1/8” Roundover on top horizontal edges, bottom horizontal edges, and vertical corners
Wood Countertop Finish: Durata® Waterproof Permanent Finish in Matte sheen
Wood Stain: Stock Stain (#04915 CP)
Designer: Paul Bentham of Jennifer Gilmer Kitchen & Bath
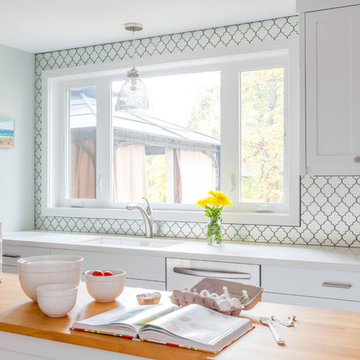
Idee per una grande cucina chic chiusa con lavello sottopiano, ante in stile shaker, ante bianche, top in legno, paraspruzzi bianco, paraspruzzi in gres porcellanato, elettrodomestici in acciaio inossidabile, parquet scuro e pavimento marrone
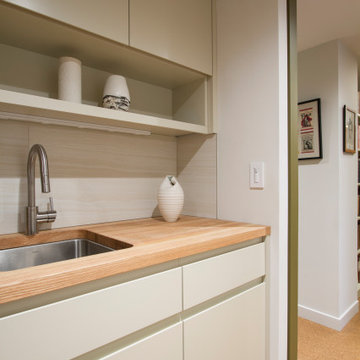
Kitchenette with sink, microwave and under counter refrigerator .
Idee per una cucina moderna con lavello sottopiano, ante lisce, ante bianche, top in legno, paraspruzzi bianco, paraspruzzi in gres porcellanato, elettrodomestici in acciaio inossidabile, pavimento in sughero, pavimento marrone e top marrone
Idee per una cucina moderna con lavello sottopiano, ante lisce, ante bianche, top in legno, paraspruzzi bianco, paraspruzzi in gres porcellanato, elettrodomestici in acciaio inossidabile, pavimento in sughero, pavimento marrone e top marrone
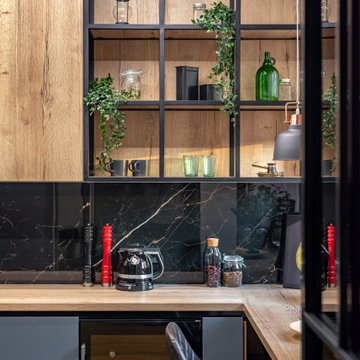
Idee per una cucina contemporanea con ante marroni, top in legno, paraspruzzi nero, paraspruzzi in gres porcellanato, pavimento in gres porcellanato e top marrone
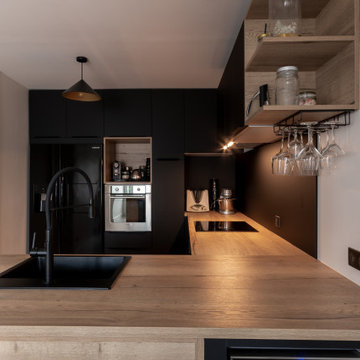
Immagine di una cucina ad U contemporanea di medie dimensioni con lavello da incasso, ante lisce, ante nere, top in legno, paraspruzzi nero, paraspruzzi in gres porcellanato, elettrodomestici neri e top beige
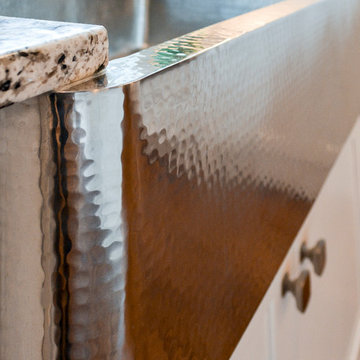
We created an open concept kitchen with keeping room from a closed off kitchen with tight layout. The oversized island comfortably seats 5 in an L-shaped arrangement. The white shaker style cabinets have a rustic, yet refined farmhouse look that is accentuated by the gorgeous oiled wood counter top. Ample island storage with specialized pull-outs, deep drawers and classic pulls make the island the heart of this home. The chef grade gas cooktop is crowned with a beautiful custom hood with vent insert and roman style brick wall tile with a herringbone pattern accent. The granite counters along the L-shaped outer walls blends the dark and light tones found through the home. A shiny metal farmhouse sink with dimpled texture is centered on the window overlooking the courtyard garden. Unique storage features such as a pull-out recycling center, pet food drawer, coffee station, recessed bread box / appliance garage, spice columns and plastic wrap pull-out provide ease of use and an organizers dream come true. A hidden walk-in pantry is seamlessly integrated into the cabinetry providing a secret reservoir of storage potential. Daylight floods the space and spills into the adjacent family room and formal dining room. Entertaining is easy in this clean crisp new kitchen redesigned for large family gatherings and intimate dinners at home. Photos By: Kimberly Kerl, Kustom Home Design
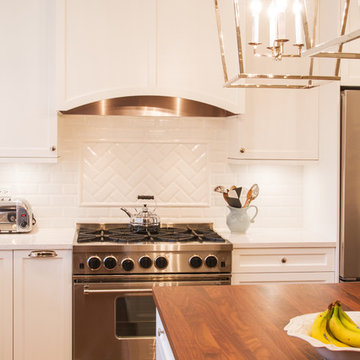
The clients found a house they loved for two reasons…location, location, location (first reason) and the exterior style was similar to a beloved childhood home. They came to LaMantia inquiring as to the possibilities for the first floor. Armed with the clients’ “wants and desires” LaMantia designers Jackie Prazak and Andy LaMantia went about redesigning most of the first floor into an open floor plan fit for the young family.
LaMantia & Prazak found the key to providing the enlarged feeling was through the poorly designed existing home addition. The additional living space was difficult to access, thus providing no useful function to the home.
Completely removing the original exterior walls of the home that blocked access into the addition was the first step in the plan. With the walls removed, the original walled-off space became a part of the home. Relocating the first floor Powder Room, revising the entry closet, removing the wall into the kitchen and resizing the Living Room all were key components to the final rebirth of the larger picture.
To finalize the new kitchen space, it was suggested to raise the Bay window unit thus allowing the relocated sink location. With all the revisions, the Kitchen now could easily accommodate a stretched out “L” layout with a large seated Island and a separate desk area.
With the final plans in place, the clients were amazed to find that within the existing walls of their newly purchased home they had gained so much extra use. And…the very last prize they gained was a dreamed of Mudroom!
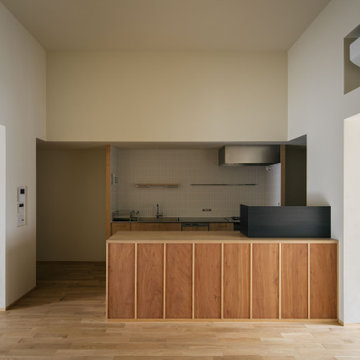
炊飯器などの背面が格好悪いものは端に置いた黒皮鉄の衝立で隠すことができる。
Ispirazione per una cucina ad ambiente unico moderna con lavello integrato, nessun'anta, ante in legno scuro, top in legno, paraspruzzi in gres porcellanato, elettrodomestici in acciaio inossidabile, pavimento in legno massello medio, nessuna isola, pavimento marrone, top marrone, soffitto in perlinato e paraspruzzi bianco
Ispirazione per una cucina ad ambiente unico moderna con lavello integrato, nessun'anta, ante in legno scuro, top in legno, paraspruzzi in gres porcellanato, elettrodomestici in acciaio inossidabile, pavimento in legno massello medio, nessuna isola, pavimento marrone, top marrone, soffitto in perlinato e paraspruzzi bianco
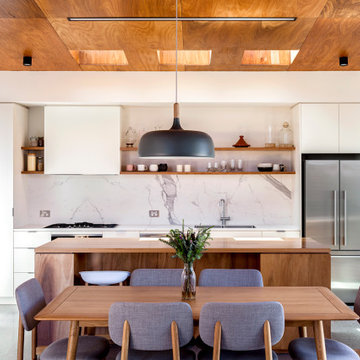
Contemporary home for young family in inner city
Idee per una cucina minimal di medie dimensioni con lavello a doppia vasca, ante lisce, top in legno, paraspruzzi bianco, paraspruzzi in gres porcellanato, elettrodomestici in acciaio inossidabile, pavimento in cemento, pavimento grigio, top bianco e soffitto in perlinato
Idee per una cucina minimal di medie dimensioni con lavello a doppia vasca, ante lisce, top in legno, paraspruzzi bianco, paraspruzzi in gres porcellanato, elettrodomestici in acciaio inossidabile, pavimento in cemento, pavimento grigio, top bianco e soffitto in perlinato
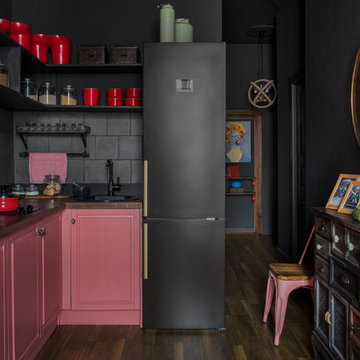
Архитектор, дизайнер, декоратор - Турченко Наталия
Фотограф - Мелекесцева Ольга
Idee per una cucina industriale di medie dimensioni con ante con bugna sagomata, top in legno, paraspruzzi nero, paraspruzzi in gres porcellanato, pavimento in laminato, nessuna isola, pavimento marrone, top marrone e lavello da incasso
Idee per una cucina industriale di medie dimensioni con ante con bugna sagomata, top in legno, paraspruzzi nero, paraspruzzi in gres porcellanato, pavimento in laminato, nessuna isola, pavimento marrone, top marrone e lavello da incasso
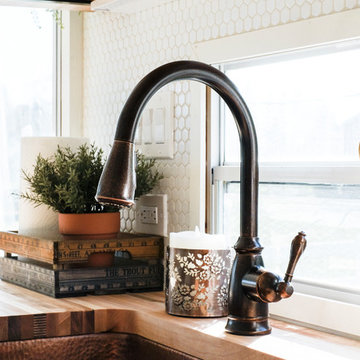
Idee per una piccola cucina parallela country con lavello stile country, ante con bugna sagomata, ante bianche, top in legno, paraspruzzi bianco, paraspruzzi in gres porcellanato, elettrodomestici in acciaio inossidabile, pavimento in laminato, nessuna isola e pavimento grigio
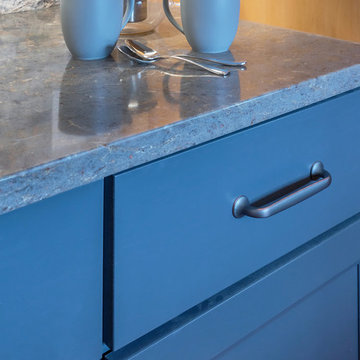
This amazing traditional kitchen design in Yardley, PA incorporates medium wood finish raised panel cabinetry by Koch and Company with island cabinets painted charcoal blue The striking blue island is beautifully accented by a Grothouse butcherblock countertop, with a Silestone Copper Mist countertop around the perimeter. A Blanco Siligranit black farmhouse sink pairs perfectly with the Riobel faucet and soap dispenser. The Gazzini gold cashmere tile backsplash complements the kitchen cabinets and includes a niche behind the range, below a custom matching hood. The adjacent beverage bar includes a round Nantucket brushed satin sink and upper glass front display cabinets. Black appliances feature throughout the kitchen design including a GE French door refrigerator, KitchenAid cooktop, GE built-in double convection wall oven, and Sharp microwave drawer. The Lang's team also installed Andersen windows and a patio door with satin nickel hardware. The kitchen cabinets are packed with customized storage accessories including a corner cabinet swing out shelf, tray dividers, narrow spice and oil pull outs, pantry pull out shelves, appliance garage, and cutlery drawers. This kitchen design is packed with style and storage, and sure to be the center of attention in this home.
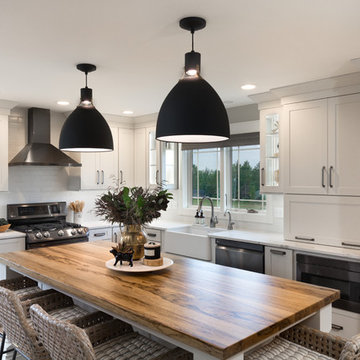
Bright and airy kitchen remodel with open concept floor plan. Featuring a stunning Saxon wood island countertop.
Photo Credit - Studio Three Beau
Idee per una cucina country di medie dimensioni con lavello stile country, ante in stile shaker, ante bianche, top in legno, paraspruzzi bianco, paraspruzzi in gres porcellanato, elettrodomestici neri, pavimento in vinile, pavimento grigio e top marrone
Idee per una cucina country di medie dimensioni con lavello stile country, ante in stile shaker, ante bianche, top in legno, paraspruzzi bianco, paraspruzzi in gres porcellanato, elettrodomestici neri, pavimento in vinile, pavimento grigio e top marrone
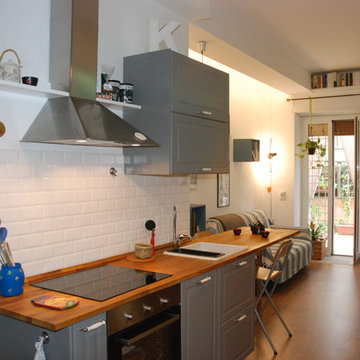
Esempio di una piccola cucina mediterranea con lavello a vasca singola, ante con bugna sagomata, ante grigie, top in legno, paraspruzzi bianco, paraspruzzi in gres porcellanato, pavimento in laminato e penisola
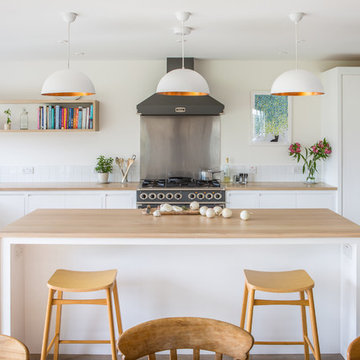
Stunning flat panel minimalist white kitchen with oak wrapped island and worktops. The copper lights add to the warmth of the kitchen. The larder next to the American style fridge freezer has pull out shelving for easy access. The kitchen is painted in Farrow & Ball All White. The light tone of the oak wood was achieved by staining it white.
Charlie O'Beirne
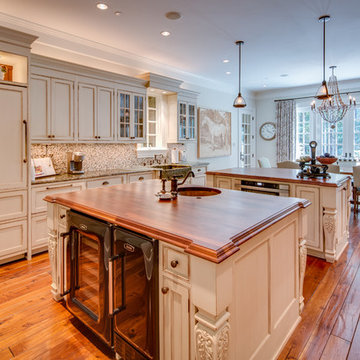
Maryland Photography, Inc.
Foto di un'ampia cucina country con lavello stile country, ante con riquadro incassato, ante con finitura invecchiata, top in legno, paraspruzzi multicolore, paraspruzzi in gres porcellanato, elettrodomestici colorati, pavimento in legno massello medio e 2 o più isole
Foto di un'ampia cucina country con lavello stile country, ante con riquadro incassato, ante con finitura invecchiata, top in legno, paraspruzzi multicolore, paraspruzzi in gres porcellanato, elettrodomestici colorati, pavimento in legno massello medio e 2 o più isole
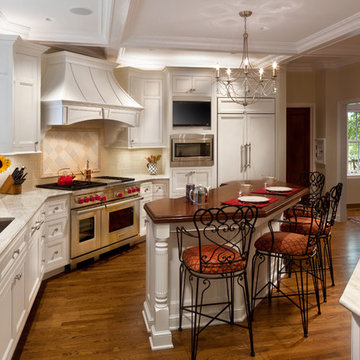
Architecture & Design by: Harmoni Designs, LLC. Photographer: Scott Pease, Pease Photography
Foto di una grande cucina tradizionale con lavello sottopiano, ante a filo, ante bianche, top in legno, paraspruzzi beige, paraspruzzi in gres porcellanato, elettrodomestici in acciaio inossidabile, parquet scuro e pavimento beige
Foto di una grande cucina tradizionale con lavello sottopiano, ante a filo, ante bianche, top in legno, paraspruzzi beige, paraspruzzi in gres porcellanato, elettrodomestici in acciaio inossidabile, parquet scuro e pavimento beige
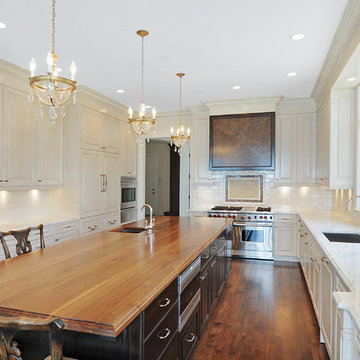
Immagine di una grande cucina tradizionale con lavello sottopiano, ante con bugna sagomata, ante beige, top in legno, paraspruzzi bianco, paraspruzzi in gres porcellanato, elettrodomestici da incasso, parquet scuro e pavimento marrone
Cucine con top in legno e paraspruzzi in gres porcellanato - Foto e idee per arredare
9