Cucine con top in legno e paraspruzzi in gres porcellanato - Foto e idee per arredare
Filtra anche per:
Budget
Ordina per:Popolari oggi
141 - 160 di 2.084 foto
1 di 3

Ispirazione per una cucina american style di medie dimensioni con lavello sottopiano, ante in stile shaker, ante blu, top in legno, paraspruzzi bianco, paraspruzzi in gres porcellanato, elettrodomestici da incasso, pavimento in legno massello medio, pavimento marrone e top marrone
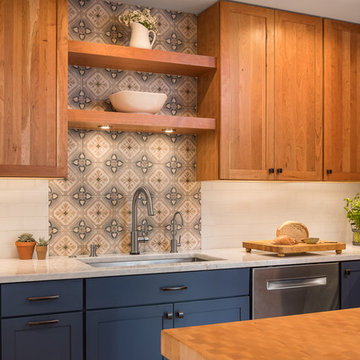
Foto di una grande cucina tradizionale con lavello sottopiano, ante in stile shaker, ante in legno scuro, top in legno, paraspruzzi multicolore, paraspruzzi in gres porcellanato, elettrodomestici in acciaio inossidabile, parquet chiaro e top bianco

A refurbished antique sink completed this very special butlers pantry space.
Damianos Photography
Immagine di una piccola cucina a L chic chiusa con lavello sottopiano, ante di vetro, top in legno, paraspruzzi blu, paraspruzzi in gres porcellanato, elettrodomestici in acciaio inossidabile, nessuna isola, pavimento marrone, top marrone, ante blu e pavimento in legno massello medio
Immagine di una piccola cucina a L chic chiusa con lavello sottopiano, ante di vetro, top in legno, paraspruzzi blu, paraspruzzi in gres porcellanato, elettrodomestici in acciaio inossidabile, nessuna isola, pavimento marrone, top marrone, ante blu e pavimento in legno massello medio

Esempio di un'ampia cucina mediterranea con lavello da incasso, ante con riquadro incassato, top in legno, paraspruzzi in gres porcellanato, elettrodomestici da incasso, pavimento con piastrelle in ceramica, ante nere, paraspruzzi bianco e pavimento bianco
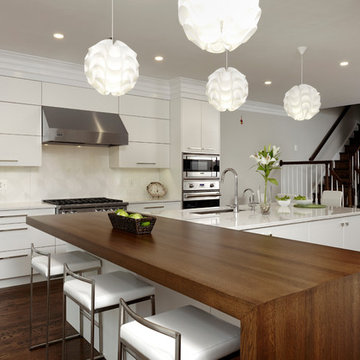
Countertop Wood: Rift White Oak
Construction Style: Edge Grain
Wood Countertop Location: Washington DC
Countertop Thickness: 2-1/2”
Size: 36" x 37" leg mitered to 36" x 100
Countertop Edge Profile: 1/8” Roundover on top horizontal edges, bottom horizontal edges, and vertical corners
Wood Countertop Finish: Durata® Waterproof Permanent Finish in Matte sheen
Wood Stain: Stock Stain (#04915 CP)
Designer: Paul Bentham of Jennifer Gilmer Kitchen & Bath

IDS (Interior Design Society) Designer of the Year - National Competition - 2nd Place award winning Kitchen ($30,000 & Under category)
Photo by: Shawn St. Peter Photography -
What designer could pass on the opportunity to buy a floating home like the one featured in the movie Sleepless in Seattle? Well, not this one! When I purchased this floating home from my aunt and uncle, I undertook a huge out-of-state remodel. Up for the challenge, I grabbed my water wings, sketchpad, & measuring tape. It was sink or swim for Patricia Lockwood to finish before the end of 2014. The big reveal for the finished houseboat on Sauvie Island will be in the summer of 2015 - so stay tuned.
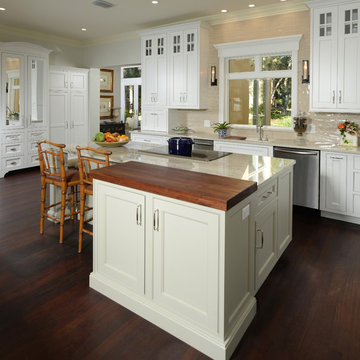
Rob Downey Photography
PM Custom Designs, Melbourne, FL
Idee per una grande cucina classica chiusa con lavello sottopiano, ante con riquadro incassato, ante bianche, top in legno, paraspruzzi beige, paraspruzzi in gres porcellanato, elettrodomestici in acciaio inossidabile e parquet scuro
Idee per una grande cucina classica chiusa con lavello sottopiano, ante con riquadro incassato, ante bianche, top in legno, paraspruzzi beige, paraspruzzi in gres porcellanato, elettrodomestici in acciaio inossidabile e parquet scuro
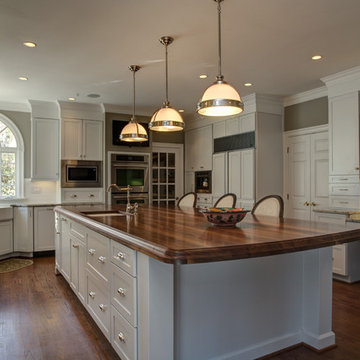
Idee per una grande cucina classica con lavello stile country, ante in stile shaker, ante bianche, top in legno, paraspruzzi bianco, paraspruzzi in gres porcellanato, elettrodomestici in acciaio inossidabile e parquet scuro

The kitchen features custom cherry cabinetry and Motawi tiles in an Arts and Crafts style
Immagine di una cucina classica di medie dimensioni con elettrodomestici da incasso, top in legno, lavello stile country, ante in stile shaker, ante in legno scuro, paraspruzzi bianco, paraspruzzi in gres porcellanato e pavimento in legno massello medio
Immagine di una cucina classica di medie dimensioni con elettrodomestici da incasso, top in legno, lavello stile country, ante in stile shaker, ante in legno scuro, paraspruzzi bianco, paraspruzzi in gres porcellanato e pavimento in legno massello medio
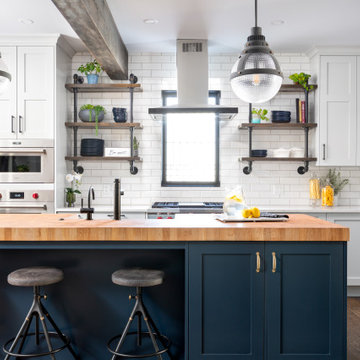
A gorgeous French-Country inspired kitchen, with Industrial vibe infusion. 3" Maple butcher block island top, shaker cabinetry and hand-scraped wide plank hardwood.

Foto di una piccola cucina nordica con lavello da incasso, ante lisce, ante blu, top in legno, paraspruzzi bianco, paraspruzzi in gres porcellanato, elettrodomestici neri, pavimento in vinile, nessuna isola, pavimento beige e top beige
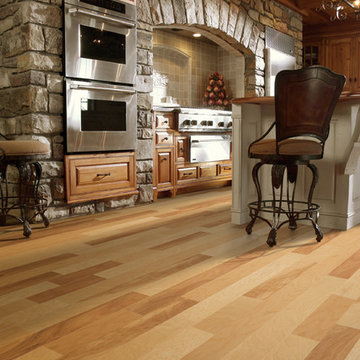
Immagine di una grande cucina mediterranea con ante con bugna sagomata, ante in legno chiaro, top in legno, paraspruzzi grigio, paraspruzzi in gres porcellanato, elettrodomestici in acciaio inossidabile, pavimento in vinile e pavimento marrone
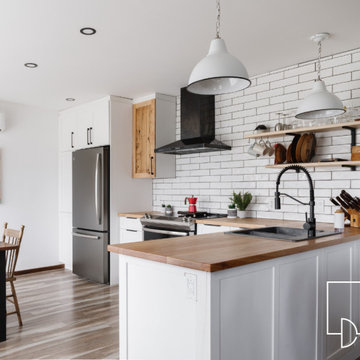
Foto di una piccola cucina boho chic con lavello integrato, ante in stile shaker, ante bianche, top in legno, paraspruzzi bianco, paraspruzzi in gres porcellanato, elettrodomestici in acciaio inossidabile, pavimento in legno massello medio e penisola
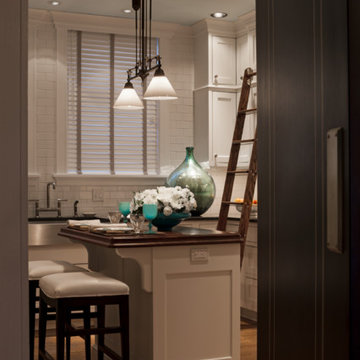
Foto di una cucina classica di medie dimensioni con lavello stile country, ante in stile shaker, ante bianche, top in legno, paraspruzzi bianco, paraspruzzi in gres porcellanato, elettrodomestici in acciaio inossidabile e pavimento in legno massello medio
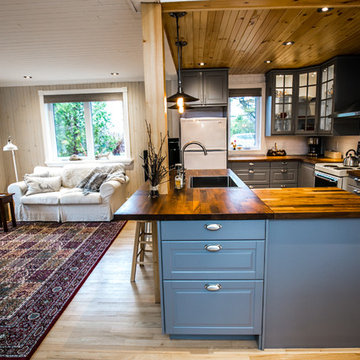
IsaB Photographie
Foto di una piccola cucina stile rurale con lavello a vasca singola, ante in stile shaker, ante grigie, top in legno, paraspruzzi bianco, paraspruzzi in gres porcellanato, elettrodomestici bianchi e parquet chiaro
Foto di una piccola cucina stile rurale con lavello a vasca singola, ante in stile shaker, ante grigie, top in legno, paraspruzzi bianco, paraspruzzi in gres porcellanato, elettrodomestici bianchi e parquet chiaro
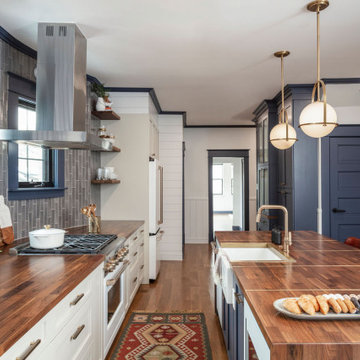
This 1910 West Highlands home was so compartmentalized that you couldn't help to notice you were constantly entering a new room every 8-10 feet. There was also a 500 SF addition put on the back of the home to accommodate a living room, 3/4 bath, laundry room and back foyer - 350 SF of that was for the living room. Needless to say, the house needed to be gutted and replanned.
Kitchen+Dining+Laundry-Like most of these early 1900's homes, the kitchen was not the heartbeat of the home like they are today. This kitchen was tucked away in the back and smaller than any other social rooms in the house. We knocked out the walls of the dining room to expand and created an open floor plan suitable for any type of gathering. As a nod to the history of the home, we used butcherblock for all the countertops and shelving which was accented by tones of brass, dusty blues and light-warm greys. This room had no storage before so creating ample storage and a variety of storage types was a critical ask for the client. One of my favorite details is the blue crown that draws from one end of the space to the other, accenting a ceiling that was otherwise forgotten.
Primary Bath-This did not exist prior to the remodel and the client wanted a more neutral space with strong visual details. We split the walls in half with a datum line that transitions from penny gap molding to the tile in the shower. To provide some more visual drama, we did a chevron tile arrangement on the floor, gridded the shower enclosure for some deep contrast an array of brass and quartz to elevate the finishes.
Powder Bath-This is always a fun place to let your vision get out of the box a bit. All the elements were familiar to the space but modernized and more playful. The floor has a wood look tile in a herringbone arrangement, a navy vanity, gold fixtures that are all servants to the star of the room - the blue and white deco wall tile behind the vanity.
Full Bath-This was a quirky little bathroom that you'd always keep the door closed when guests are over. Now we have brought the blue tones into the space and accented it with bronze fixtures and a playful southwestern floor tile.
Living Room & Office-This room was too big for its own good and now serves multiple purposes. We condensed the space to provide a living area for the whole family plus other guests and left enough room to explain the space with floor cushions. The office was a bonus to the project as it provided privacy to a room that otherwise had none before.
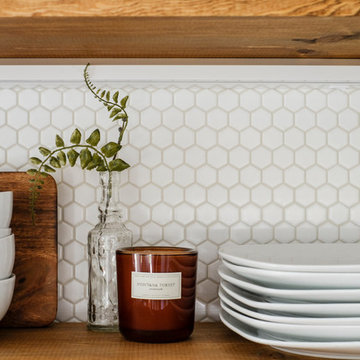
Immagine di una piccola cucina parallela country con lavello stile country, ante con bugna sagomata, ante bianche, top in legno, paraspruzzi bianco, paraspruzzi in gres porcellanato, elettrodomestici in acciaio inossidabile, pavimento in laminato, nessuna isola e pavimento grigio
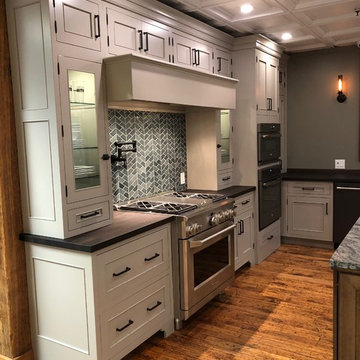
Immagine di una grande cucina american style con lavello sottopiano, ante lisce, ante grigie, top in legno, paraspruzzi verde, paraspruzzi in gres porcellanato, elettrodomestici in acciaio inossidabile, pavimento in legno massello medio, pavimento marrone e top marrone
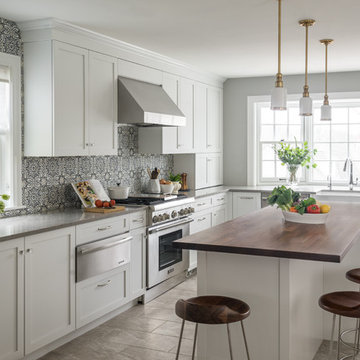
Cabinets: Custom ShowHouse Collection Shaker Cabinets in Designer White
Countertops: Brooks Eco Pro Walnut (Island), Caesarstone Symphony Grey (Perimeter)
eric roth photography

World Renowned Architecture Firm Fratantoni Design created this beautiful home! They design home plans for families all over the world in any size and style. They also have in-house Interior Designer Firm Fratantoni Interior Designers and world class Luxury Home Building Firm Fratantoni Luxury Estates! Hire one or all three companies to design and build and or remodel your home!
Cucine con top in legno e paraspruzzi in gres porcellanato - Foto e idee per arredare
8