Cucine con top in laminato - Foto e idee per arredare
Filtra anche per:
Budget
Ordina per:Popolari oggi
181 - 200 di 38.708 foto
1 di 2
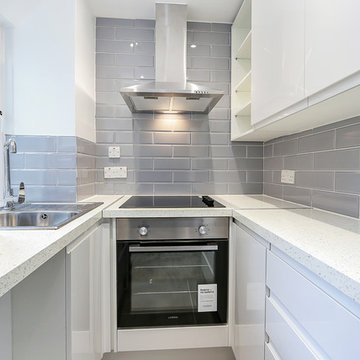
Compact U-Shaped Kitchen that houses electric hob, oven & extractor fan.
White gloss finished cabinets with laminate white glass speckled worktop.
Photograph taken by SpacePhoto
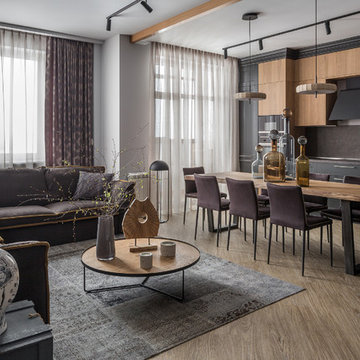
Архитектор: Егоров Кирилл
Текстиль: Егорова Екатерина
Фотограф: Спиридонов Роман
Стилист: Шимкевич Евгения
Idee per una cucina design di medie dimensioni con lavello a vasca singola, ante con riquadro incassato, ante grigie, top in laminato, paraspruzzi grigio, elettrodomestici in acciaio inossidabile, pavimento in vinile, nessuna isola, pavimento giallo e top grigio
Idee per una cucina design di medie dimensioni con lavello a vasca singola, ante con riquadro incassato, ante grigie, top in laminato, paraspruzzi grigio, elettrodomestici in acciaio inossidabile, pavimento in vinile, nessuna isola, pavimento giallo e top grigio
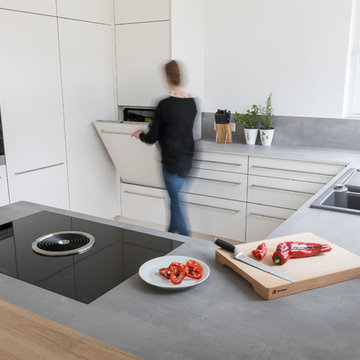
Der auf ergonomischer Höhe platzierte Geschirrspüler ist für den Rücken besonders angenehm und erleichtert so die Arbeit in der Küche.
Idee per una grande cucina minimalista con ante lisce, ante bianche, top grigio, lavello a vasca singola, top in laminato, paraspruzzi bianco, paraspruzzi in legno, elettrodomestici in acciaio inossidabile, pavimento in legno massello medio, penisola e pavimento marrone
Idee per una grande cucina minimalista con ante lisce, ante bianche, top grigio, lavello a vasca singola, top in laminato, paraspruzzi bianco, paraspruzzi in legno, elettrodomestici in acciaio inossidabile, pavimento in legno massello medio, penisola e pavimento marrone
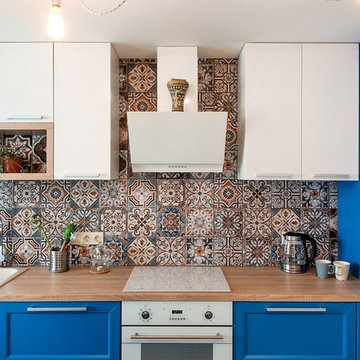
Андрей Кузьмич
Esempio di una cucina boho chic di medie dimensioni con lavello da incasso, ante con riquadro incassato, ante blu, top in laminato, paraspruzzi con piastrelle in ceramica, elettrodomestici bianchi, pavimento in laminato e pavimento beige
Esempio di una cucina boho chic di medie dimensioni con lavello da incasso, ante con riquadro incassato, ante blu, top in laminato, paraspruzzi con piastrelle in ceramica, elettrodomestici bianchi, pavimento in laminato e pavimento beige
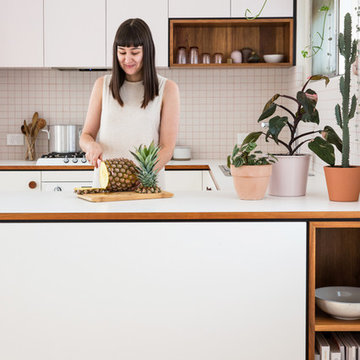
Josie Withers
Foto di una piccola cucina minimalista con ante lisce, top in laminato, paraspruzzi bianco, paraspruzzi con piastrelle in ceramica, elettrodomestici bianchi e parquet chiaro
Foto di una piccola cucina minimalista con ante lisce, top in laminato, paraspruzzi bianco, paraspruzzi con piastrelle in ceramica, elettrodomestici bianchi e parquet chiaro

Mid-Century house remodel. Design by aToM. Construction and installation of mahogany structure and custom cabinetry by d KISER design.construct, inc. Photograph by Colin Conces Photography. (IKEA cabinets by others.)
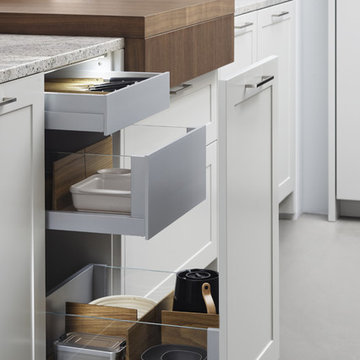
Immagine di una grande cucina minimalista con lavello stile country, ante in stile shaker, ante bianche, top in laminato, paraspruzzi marrone, elettrodomestici in acciaio inossidabile e pavimento in cemento
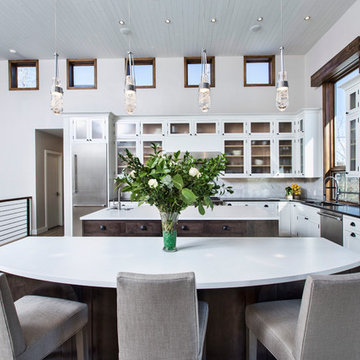
Idee per una cucina tradizionale di medie dimensioni con lavello sottopiano, ante di vetro, ante bianche, elettrodomestici in acciaio inossidabile, top in laminato, paraspruzzi grigio, paraspruzzi in marmo, parquet chiaro e pavimento beige

Sunny Yellow Retro Kitchen remodel. We Designed and laid the floors ourselves!
Ispirazione per una cucina moderna di medie dimensioni con ante bianche, top in laminato, elettrodomestici bianchi, ante in stile shaker, pavimento in linoleum, lavello a doppia vasca, pavimento multicolore e top bianco
Ispirazione per una cucina moderna di medie dimensioni con ante bianche, top in laminato, elettrodomestici bianchi, ante in stile shaker, pavimento in linoleum, lavello a doppia vasca, pavimento multicolore e top bianco
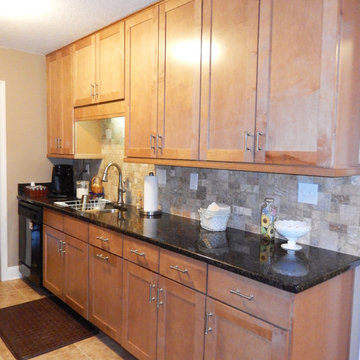
Ispirazione per una piccola cucina tradizionale con lavello sottopiano, ante in stile shaker, ante in legno chiaro, top in laminato, paraspruzzi multicolore, elettrodomestici in acciaio inossidabile, pavimento in gres porcellanato e nessuna isola

This little kitchen didn't even know it could have this much soul. The home of a local Portland Oregon tile artist/manufacturers, we went full retro green in this kitchen remodel.
Schweitzer Creative
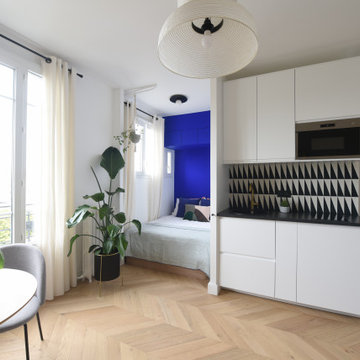
Esempio di una piccola cucina lineare design con lavello a vasca singola, top in laminato, paraspruzzi multicolore, paraspruzzi con piastrelle di cemento, pavimento in laminato, nessuna isola e top nero
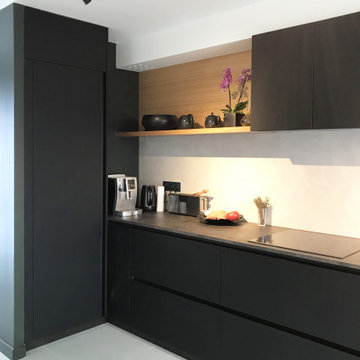
Cuisine linéaire qui s'ouvre sur un jardin en patio.
Les façades sont en Fenix noir et le plan de travail en stratifié compact, y compris l'évier.
L'ensemble fours est situé dans un îlot séparé en face.
Fabrication italienne.

A deux pas du canal de l’Ourq dans le XIXè arrondissement de Paris, cet appartement était bien loin d’en être un. Surface vétuste et humide, corroborée par des problématiques structurelles importantes, le local ne présentait initialement aucun atout. Ce fut sans compter sur la faculté de projection des nouveaux acquéreurs et d’un travail important en amont du bureau d’étude Védia Ingéniérie, que cet appartement de 27m2 a pu se révéler. Avec sa forme rectangulaire et ses 3,00m de hauteur sous plafond, le potentiel de l’enveloppe architecturale offrait à l’équipe d’Ameo Concept un terrain de jeu bien prédisposé. Le challenge : créer un espace nuit indépendant et allier toutes les fonctionnalités d’un appartement d’une surface supérieure, le tout dans un esprit chaleureux reprenant les codes du « bohème chic ». Tout en travaillant les verticalités avec de nombreux rangements se déclinant jusqu’au faux plafond, une cuisine ouverte voit le jour avec son espace polyvalent dinatoire/bureau grâce à un plan de table rabattable, une pièce à vivre avec son canapé trois places, une chambre en second jour avec dressing, une salle d’eau attenante et un sanitaire séparé. Les surfaces en cannage se mêlent au travertin naturel, essences de chêne et zelliges aux nuances sables, pour un ensemble tout en douceur et caractère. Un projet clé en main pour cet appartement fonctionnel et décontracté destiné à la location.

Beautifully proportioned space boasting with loads of natural light to enable this room to carry a bold deep graphite kitchen. The island offers balance between the dark tall units and the white of the wall and fair grain of the flooring.

Foto di una piccola cucina minimalista con lavello da incasso, ante a filo, ante blu, top in laminato, paraspruzzi rosa, paraspruzzi in gres porcellanato, elettrodomestici bianchi e top beige

This remodel required a plan to maintain its original character and charm while updating and modernizing the kitchen. These original custom cabinets on top of the brick backsplash brought so much character to the kitchen, the client did not want to see them go. Revitalized with fresh paint and new hardware, these cabinets received a subtle yet fresh facelift. The peninsula was updated with industrial legs and laminate countertops that match the rest of the kitchen. With the distressed wood floors bringing it all together, this small remodel brought about a big change.
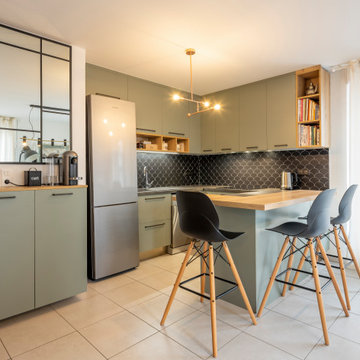
Cuisine dans les tons verts olive
carrelage écailles de poisson
Idee per una cucina minimalista di medie dimensioni con lavello sottopiano, ante verdi, top in laminato, paraspruzzi nero, paraspruzzi in gres porcellanato, elettrodomestici in acciaio inossidabile, pavimento in gres porcellanato, pavimento grigio e top nero
Idee per una cucina minimalista di medie dimensioni con lavello sottopiano, ante verdi, top in laminato, paraspruzzi nero, paraspruzzi in gres porcellanato, elettrodomestici in acciaio inossidabile, pavimento in gres porcellanato, pavimento grigio e top nero

When selling your home, It can be a mistake to rip out an original kitchen or bathroom if it is in good condition, has all the mod cons people expect and can showcase the potential for future adaptation or renovations. This kitchen had been previously updated in the 1970s - as in wood grain bench tops and brown wall tiles - but had great storage, and the potential for further floor space by closing off two of the four doors into the room. So instead of demolishing and starting over, extra space was created for a dishwasher and open shelving for vintage kitchenalia to be displayed, new "retro" wall tiles, a vintage double sink, tapware, new bench tops and handles were added to bring back that cheery 1950s feel, while also improving function.
Result? A kitchen that sold the house to some young mid century enthusiasts!
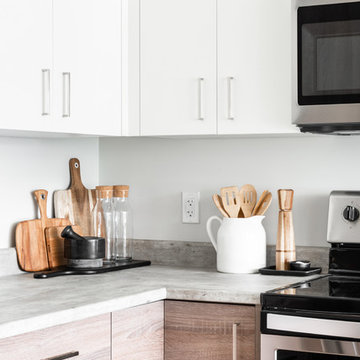
Corner vignette of condo kitchen
Foto di una piccola cucina design con ante lisce, ante in legno chiaro, top in laminato, elettrodomestici in acciaio inossidabile e top grigio
Foto di una piccola cucina design con ante lisce, ante in legno chiaro, top in laminato, elettrodomestici in acciaio inossidabile e top grigio
Cucine con top in laminato - Foto e idee per arredare
10