Cucine con top in granito - Foto e idee per arredare
Filtra anche per:
Budget
Ordina per:Popolari oggi
81 - 100 di 93.362 foto
1 di 3
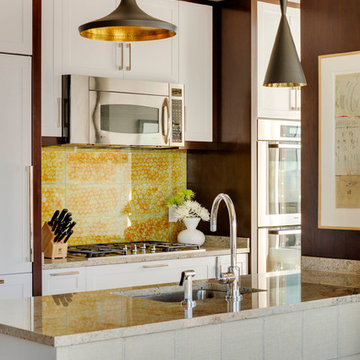
Greg Premru
Foto di una piccola cucina parallela minimal con lavello sottopiano, ante in stile shaker, ante bianche, paraspruzzi giallo, elettrodomestici in acciaio inossidabile, penisola e top in granito
Foto di una piccola cucina parallela minimal con lavello sottopiano, ante in stile shaker, ante bianche, paraspruzzi giallo, elettrodomestici in acciaio inossidabile, penisola e top in granito
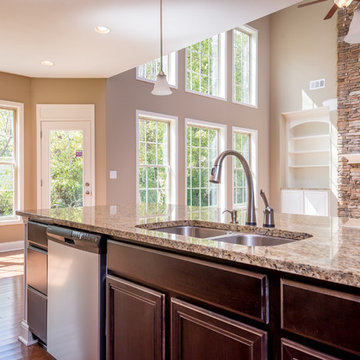
Immagine di una cucina chic con lavello sottopiano, ante con bugna sagomata, ante in legno bruno, top in granito, elettrodomestici in acciaio inossidabile e pavimento in legno massello medio
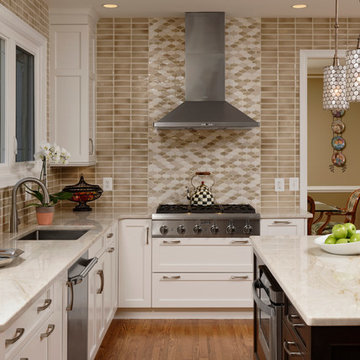
Bob Narod
Esempio di una grande cucina classica con lavello sottopiano, ante con riquadro incassato, ante bianche, top in granito, paraspruzzi grigio, paraspruzzi con piastrelle a mosaico, elettrodomestici in acciaio inossidabile e parquet chiaro
Esempio di una grande cucina classica con lavello sottopiano, ante con riquadro incassato, ante bianche, top in granito, paraspruzzi grigio, paraspruzzi con piastrelle a mosaico, elettrodomestici in acciaio inossidabile e parquet chiaro
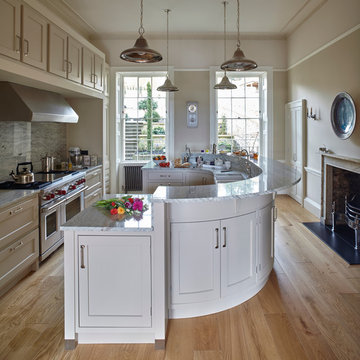
Immagine di una grande cucina chic con ante in stile shaker, ante grigie, top in granito, elettrodomestici in acciaio inossidabile, paraspruzzi grigio, lavello stile country, paraspruzzi in gres porcellanato e parquet chiaro
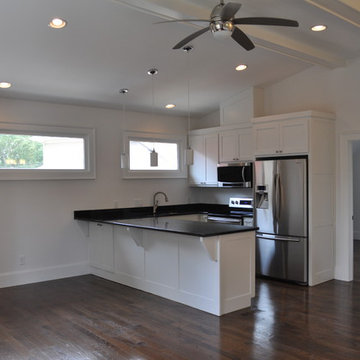
Immagine di una cucina minimal di medie dimensioni con lavello sottopiano, ante in stile shaker, ante bianche, top in granito, elettrodomestici in acciaio inossidabile, parquet scuro e penisola
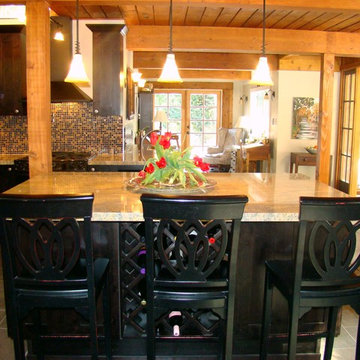
Exposed wood beams are celebrated in this modern farmhouse styled kitchen. Black brown shaker cabinets are topped with a light colored granite. Pendant light washes the large island with plenty of task light.
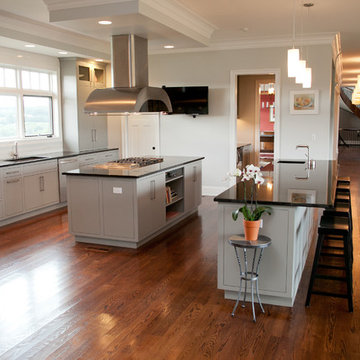
The clean lines of this kitchen allow the homeowners to get a full appreciation of the view they have from the top of the hill. The Scandinavian influences of the wife are evident throughout the house in the simple, yet efficient, designs.
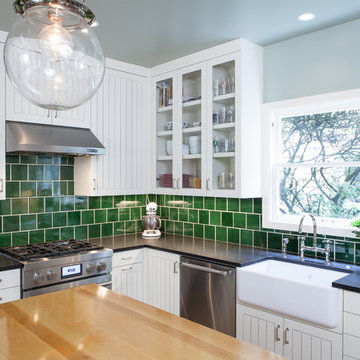
Anna M Campbell
Esempio di una cucina classica chiusa e di medie dimensioni con lavello stile country, ante a filo, ante bianche, top in granito, paraspruzzi verde, paraspruzzi con piastrelle in ceramica, elettrodomestici in acciaio inossidabile e parquet chiaro
Esempio di una cucina classica chiusa e di medie dimensioni con lavello stile country, ante a filo, ante bianche, top in granito, paraspruzzi verde, paraspruzzi con piastrelle in ceramica, elettrodomestici in acciaio inossidabile e parquet chiaro
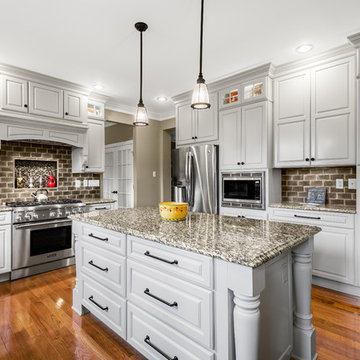
Scott Fredrick
Foto di una grande cucina classica con lavello sottopiano, ante con bugna sagomata, ante bianche, top in granito, paraspruzzi marrone, elettrodomestici in acciaio inossidabile, paraspruzzi con piastrelle in terracotta e pavimento in legno massello medio
Foto di una grande cucina classica con lavello sottopiano, ante con bugna sagomata, ante bianche, top in granito, paraspruzzi marrone, elettrodomestici in acciaio inossidabile, paraspruzzi con piastrelle in terracotta e pavimento in legno massello medio
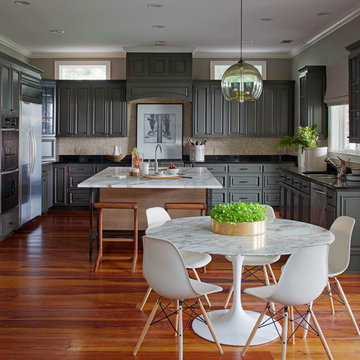
Sources:
Island: Custom (Rethink Design Studio x Structured Green)
Stools: Organic Modernism
Dining table: DWR
Dining chairs: DWR
Pendant light: Stamen (Smoke) - DWR
Wall Color: BM Herbal Escape 1487
Flooring: Heart of Pine
Richard Leo Johnson
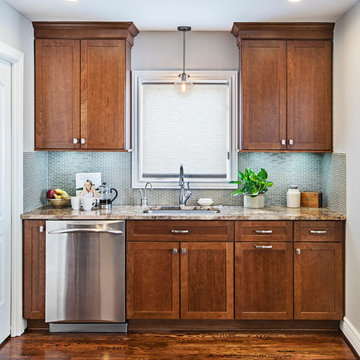
A gray glass back splash adds a bit of glamour the the warm cherry cabinetry.
Photo Credit: Jeff Garland
Foto di una piccola cucina a L tradizionale con lavello sottopiano, ante in stile shaker, ante in legno scuro, top in granito, paraspruzzi grigio, elettrodomestici in acciaio inossidabile e pavimento in legno massello medio
Foto di una piccola cucina a L tradizionale con lavello sottopiano, ante in stile shaker, ante in legno scuro, top in granito, paraspruzzi grigio, elettrodomestici in acciaio inossidabile e pavimento in legno massello medio
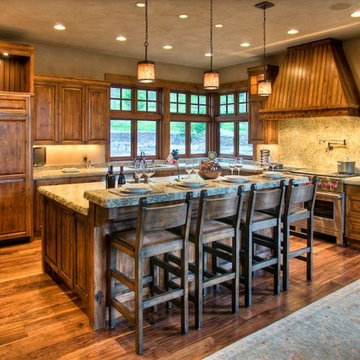
Idee per una cucina stile rurale di medie dimensioni con lavello a doppia vasca, ante con bugna sagomata, ante in legno scuro, top in granito, paraspruzzi beige, elettrodomestici da incasso e pavimento in legno massello medio
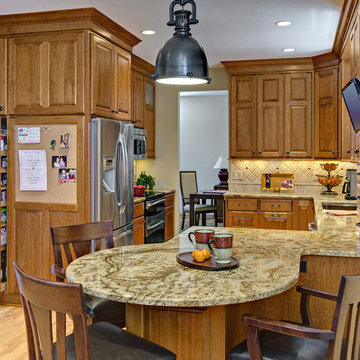
Mark Ehlen
Ispirazione per una cucina tradizionale con lavello a doppia vasca, ante con bugna sagomata, ante in legno scuro, top in granito, paraspruzzi beige, paraspruzzi con piastrelle in pietra, elettrodomestici in acciaio inossidabile, parquet chiaro e nessuna isola
Ispirazione per una cucina tradizionale con lavello a doppia vasca, ante con bugna sagomata, ante in legno scuro, top in granito, paraspruzzi beige, paraspruzzi con piastrelle in pietra, elettrodomestici in acciaio inossidabile, parquet chiaro e nessuna isola
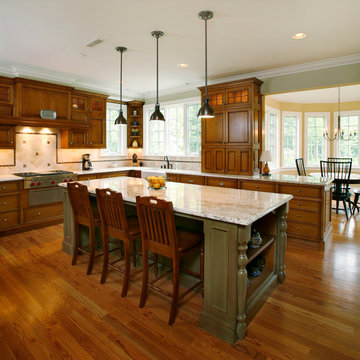
Custom Kitchen. Design-build by Trueblood.
Glazed maple cabinets, white oak floor with satin finish, granite counter top, island is grey-green painted wood with a many-layered glaze.
[photo: Tom Grimes]
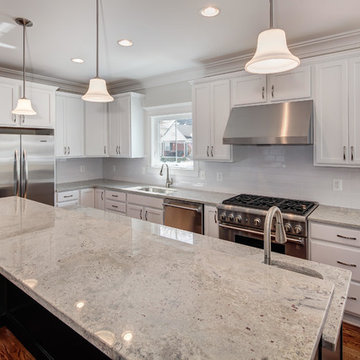
Carl Bruce
www.cb4photo.com
Esempio di una cucina tradizionale con lavello sottopiano, ante bianche, top in granito, elettrodomestici in acciaio inossidabile e pavimento in legno massello medio
Esempio di una cucina tradizionale con lavello sottopiano, ante bianche, top in granito, elettrodomestici in acciaio inossidabile e pavimento in legno massello medio
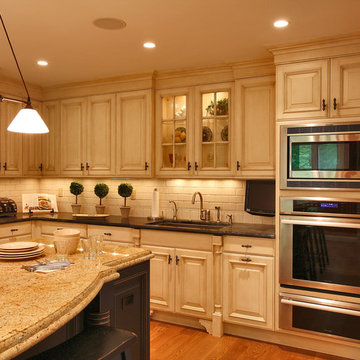
Ispirazione per una grande cucina chic con lavello sottopiano, ante con finitura invecchiata, top in granito, paraspruzzi beige, elettrodomestici in acciaio inossidabile e pavimento in legno massello medio

• A busy family wanted to rejuvenate their entire first floor. As their family was growing, their spaces were getting more cramped and finding comfortable, usable space was no easy task. The goal of their remodel was to create a warm and inviting kitchen and family room, great room-like space that worked with the rest of the home’s floor plan.
The focal point of the new kitchen is a large center island around which the family can gather to prepare meals. Exotic granite countertops and furniture quality light-colored cabinets provide a warm, inviting feel. Commercial-grade stainless steel appliances make this gourmet kitchen a great place to prepare large meals.
A wide plank hardwood floor continues from the kitchen to the family room and beyond, tying the spaces together. The focal point of the family room is a beautiful stone fireplace hearth surrounded by built-in bookcases. Stunning craftsmanship created this beautiful wall of cabinetry which houses the home’s entertainment system. French doors lead out to the home’s deck and also let a lot of natural light into the space.
From its beautiful, functional kitchen to its elegant, comfortable family room, this renovation achieved the homeowners’ goals. Now the entire family has a great space to gather and spend quality time.
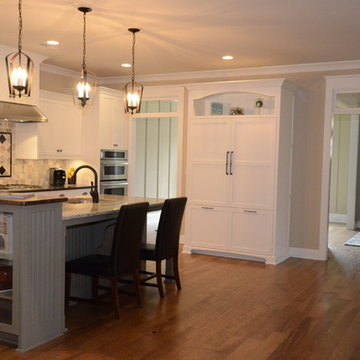
Kitchen - Kitchen Island with view of Foyer
Foto di una grande cucina classica con lavello a doppia vasca, ante in stile shaker, ante bianche, top in granito, paraspruzzi grigio, paraspruzzi con piastrelle in ceramica, elettrodomestici in acciaio inossidabile e pavimento in legno massello medio
Foto di una grande cucina classica con lavello a doppia vasca, ante in stile shaker, ante bianche, top in granito, paraspruzzi grigio, paraspruzzi con piastrelle in ceramica, elettrodomestici in acciaio inossidabile e pavimento in legno massello medio
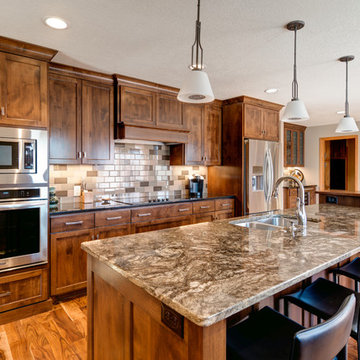
Remodeled kitchen featuring acacia wood floors, alder cabinetry and a kayrus granite island top.
(Todd Myra Photography)
Ispirazione per una cucina tradizionale di medie dimensioni con lavello a doppia vasca, ante in stile shaker, ante in legno scuro, top in granito, paraspruzzi multicolore, elettrodomestici in acciaio inossidabile, pavimento in legno massello medio, pavimento marrone e paraspruzzi con piastrelle diamantate
Ispirazione per una cucina tradizionale di medie dimensioni con lavello a doppia vasca, ante in stile shaker, ante in legno scuro, top in granito, paraspruzzi multicolore, elettrodomestici in acciaio inossidabile, pavimento in legno massello medio, pavimento marrone e paraspruzzi con piastrelle diamantate
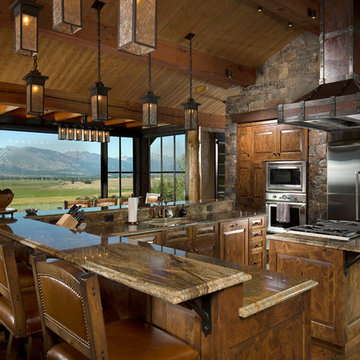
Kibo Group of Missoula provided architectural services part of the Rocky Mountain Home Family, Shannon Callaghan Interior Design of Missoula provided extensive consultative services during the project. The beautiful rustic lighting, and exposed timbers with the round log posts really brings this kitchen to life.
Cucine con top in granito - Foto e idee per arredare
5