Cucine con top in granito e top nero - Foto e idee per arredare
Filtra anche per:
Budget
Ordina per:Popolari oggi
61 - 80 di 17.730 foto
1 di 3

Cuisine sur-mesure avec îlot central by ARCHIWORK / Photos : Cecilia Garroni-Parisi
Immagine di una cucina design di medie dimensioni con lavello integrato, ante a filo, ante in legno scuro, top in granito, paraspruzzi nero, paraspruzzi in pietra calcarea, elettrodomestici da incasso, parquet chiaro, pavimento marrone e top nero
Immagine di una cucina design di medie dimensioni con lavello integrato, ante a filo, ante in legno scuro, top in granito, paraspruzzi nero, paraspruzzi in pietra calcarea, elettrodomestici da incasso, parquet chiaro, pavimento marrone e top nero

Modern minimalistic kitchen in the condo apartment.
Esempio di una piccola cucina moderna con lavello integrato, ante lisce, ante in legno chiaro, top in granito, paraspruzzi nero, paraspruzzi in granito, elettrodomestici neri, pavimento in laminato, pavimento marrone e top nero
Esempio di una piccola cucina moderna con lavello integrato, ante lisce, ante in legno chiaro, top in granito, paraspruzzi nero, paraspruzzi in granito, elettrodomestici neri, pavimento in laminato, pavimento marrone e top nero

Idee per una cucina ad U design chiusa e di medie dimensioni con lavello sottopiano, ante lisce, ante in legno bruno, top in granito, paraspruzzi nero, paraspruzzi in granito, elettrodomestici neri, pavimento con piastrelle in ceramica, nessuna isola, pavimento beige e top nero

A small but very functional kitchen remodel makes a small house live much larger
Idee per una piccola cucina classica con lavello sottopiano, ante in stile shaker, ante bianche, top in granito, paraspruzzi blu, paraspruzzi con piastrelle di vetro, elettrodomestici in acciaio inossidabile, pavimento in legno massello medio, top nero e travi a vista
Idee per una piccola cucina classica con lavello sottopiano, ante in stile shaker, ante bianche, top in granito, paraspruzzi blu, paraspruzzi con piastrelle di vetro, elettrodomestici in acciaio inossidabile, pavimento in legno massello medio, top nero e travi a vista

To the right of the sink, a luxury Café brand built-in dishwasher with a brushed-stainless handle was installed alongside a stack of deep storage drawers.
Final photos by www.impressia.net
The upper cabinets were extended up all the way to the ceiling to create the illusion of taller ceilings. Our designers wanted to include both open shelving and glass-front cabinets for a truly custom look, complete with LED backlighting for an even more dramatic effect. What a beautiful way to display decor and glassware!

Ispirazione per una grande cucina design con lavello a vasca singola, ante lisce, ante in legno scuro, top in granito, paraspruzzi bianco, paraspruzzi con piastrelle in ceramica, elettrodomestici neri, pavimento in gres porcellanato, pavimento bianco e top nero

Le duplex du projet Nollet a charmé nos clients car, bien que désuet, il possédait un certain cachet. Ces derniers ont travaillé eux-mêmes sur le design pour révéler le potentiel de ce bien. Nos architectes les ont assistés sur tous les détails techniques de la conception et nos ouvriers ont exécuté les plans.
Malheureusement le projet est arrivé au moment de la crise du Covid-19. Mais grâce au process et à l’expérience de notre agence, nous avons pu animer les discussions via WhatsApp pour finaliser la conception. Puis lors du chantier, nos clients recevaient tous les 2 jours des photos pour suivre son avancée.
Nos experts ont mené à bien plusieurs menuiseries sur-mesure : telle l’imposante bibliothèque dans le salon, les longues étagères qui flottent au-dessus de la cuisine et les différents rangements que l’on trouve dans les niches et alcôves.
Les parquets ont été poncés, les murs repeints à coup de Farrow and Ball sur des tons verts et bleus. Le vert décliné en Ash Grey, qu’on retrouve dans la salle de bain aux allures de vestiaire de gymnase, la chambre parentale ou le Studio Green qui revêt la bibliothèque. Pour le bleu, on citera pour exemple le Black Blue de la cuisine ou encore le bleu de Nimes pour la chambre d’enfant.
Certaines cloisons ont été abattues comme celles qui enfermaient l’escalier. Ainsi cet escalier singulier semble être un élément à part entière de l’appartement, il peut recevoir toute la lumière et l’attention qu’il mérite !

Cuisine noire avec piano de cuisson.
Foto di una cucina design di medie dimensioni in acciaio con lavello sottopiano, ante nere, top in granito, paraspruzzi a effetto metallico, elettrodomestici in acciaio inossidabile, pavimento con piastrelle in ceramica, nessuna isola, pavimento bianco, top nero e ante lisce
Foto di una cucina design di medie dimensioni in acciaio con lavello sottopiano, ante nere, top in granito, paraspruzzi a effetto metallico, elettrodomestici in acciaio inossidabile, pavimento con piastrelle in ceramica, nessuna isola, pavimento bianco, top nero e ante lisce

Дизайн - Юлия Лаузер, декоратор - Наталья Вебер
Foto di una cucina nordica di medie dimensioni con lavello da incasso, ante lisce, ante verdi, top in granito, paraspruzzi rosa, paraspruzzi con piastrelle in ceramica, elettrodomestici neri, pavimento in gres porcellanato, nessuna isola, pavimento marrone e top nero
Foto di una cucina nordica di medie dimensioni con lavello da incasso, ante lisce, ante verdi, top in granito, paraspruzzi rosa, paraspruzzi con piastrelle in ceramica, elettrodomestici neri, pavimento in gres porcellanato, nessuna isola, pavimento marrone e top nero
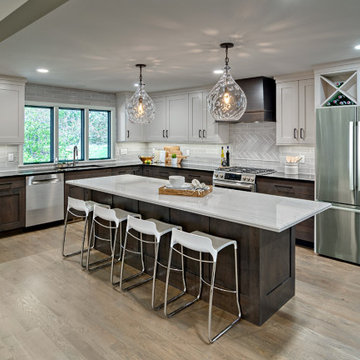
Ispirazione per una grande cucina minimalista con lavello sottopiano, ante lisce, ante bianche, top in granito, paraspruzzi grigio, paraspruzzi con piastrelle in ceramica, parquet chiaro e top nero
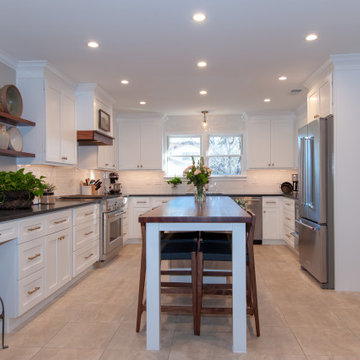
Our client enjoy mix & match the old with the new. White shakers cabinet with a black granite counter top.
Foto di una grande cucina classica con lavello sottopiano, ante in stile shaker, ante bianche, top in granito, paraspruzzi bianco, paraspruzzi con piastrelle diamantate, elettrodomestici in acciaio inossidabile, pavimento con piastrelle in ceramica, pavimento beige e top nero
Foto di una grande cucina classica con lavello sottopiano, ante in stile shaker, ante bianche, top in granito, paraspruzzi bianco, paraspruzzi con piastrelle diamantate, elettrodomestici in acciaio inossidabile, pavimento con piastrelle in ceramica, pavimento beige e top nero

This design scheme blends femininity, sophistication, and the bling of Art Deco with earthy, natural accents. An amoeba-shaped rug breaks the linearity in the living room that’s furnished with a lady bug-red sleeper sofa with gold piping and another curvy sofa. These are juxtaposed with chairs that have a modern Danish flavor, and the side tables add an earthy touch. The dining area can be used as a work station as well and features an elliptical-shaped table with gold velvet upholstered chairs and bubble chandeliers. A velvet, aubergine headboard graces the bed in the master bedroom that’s painted in a subtle shade of silver. Abstract murals and vibrant photography complete the look. Photography by: Sean Litchfield
---
Project designed by Boston interior design studio Dane Austin Design. They serve Boston, Cambridge, Hingham, Cohasset, Newton, Weston, Lexington, Concord, Dover, Andover, Gloucester, as well as surrounding areas.
For more about Dane Austin Design, click here: https://daneaustindesign.com/
To learn more about this project, click here:
https://daneaustindesign.com/leather-district-loft
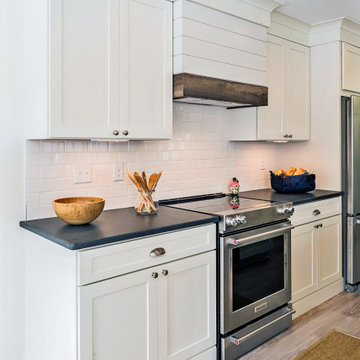
Kitchen in Wellington Parkway, Bethany Beach DE with White Cabinets, Black Granite Countertop and White Tile Backsplash
Idee per una grande cucina moderna con ante in stile shaker, ante bianche, top in granito, paraspruzzi bianco, paraspruzzi con piastrelle diamantate, elettrodomestici in acciaio inossidabile, parquet chiaro e top nero
Idee per una grande cucina moderna con ante in stile shaker, ante bianche, top in granito, paraspruzzi bianco, paraspruzzi con piastrelle diamantate, elettrodomestici in acciaio inossidabile, parquet chiaro e top nero
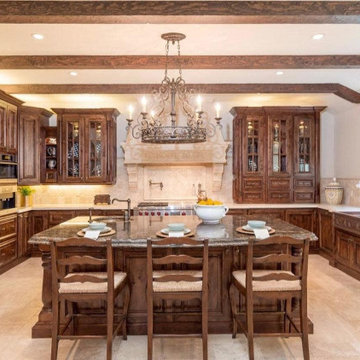
Ispirazione per una grande cucina mediterranea chiusa con lavello stile country, ante con riquadro incassato, ante in legno bruno, top in granito, paraspruzzi beige, paraspruzzi in travertino, pavimento in travertino, pavimento beige e top nero
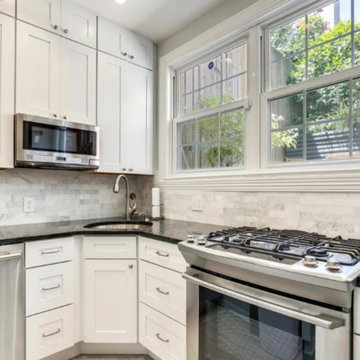
Esempio di una cucina ad U classica chiusa e di medie dimensioni con lavello sottopiano, ante con riquadro incassato, ante bianche, top in granito, paraspruzzi bianco, paraspruzzi in marmo, elettrodomestici in acciaio inossidabile, pavimento in legno massello medio, penisola, pavimento marrone e top nero
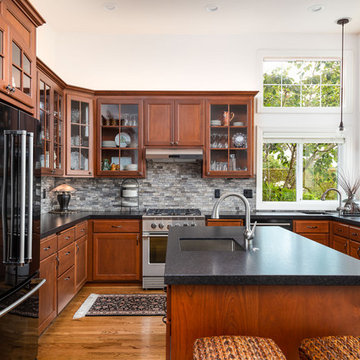
This kitchen remodel included removing an interior wall creating one large open space connected the kitchen, dining, and living room.
Ispirazione per una cucina mediterranea di medie dimensioni con lavello sottopiano, ante in stile shaker, ante in legno scuro, top in granito, paraspruzzi multicolore, paraspruzzi con piastrelle in pietra, elettrodomestici in acciaio inossidabile, pavimento in legno massello medio, pavimento marrone e top nero
Ispirazione per una cucina mediterranea di medie dimensioni con lavello sottopiano, ante in stile shaker, ante in legno scuro, top in granito, paraspruzzi multicolore, paraspruzzi con piastrelle in pietra, elettrodomestici in acciaio inossidabile, pavimento in legno massello medio, pavimento marrone e top nero
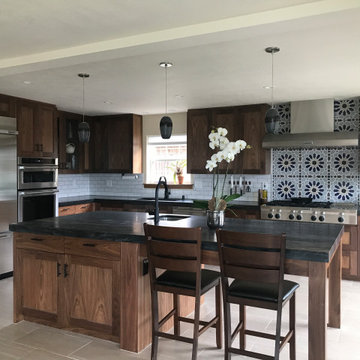
Large custom kitchen with large island. Custom walnut wood cabinetry.
Immagine di una grande cucina american style con lavello sottopiano, ante lisce, ante in legno scuro, top in granito, paraspruzzi multicolore, paraspruzzi con piastrelle in ceramica, elettrodomestici in acciaio inossidabile, pavimento con piastrelle in ceramica, pavimento beige e top nero
Immagine di una grande cucina american style con lavello sottopiano, ante lisce, ante in legno scuro, top in granito, paraspruzzi multicolore, paraspruzzi con piastrelle in ceramica, elettrodomestici in acciaio inossidabile, pavimento con piastrelle in ceramica, pavimento beige e top nero

Esempio di una cucina eclettica di medie dimensioni con lavello sottopiano, ante in stile shaker, ante verdi, top in granito, paraspruzzi bianco, paraspruzzi con piastrelle in ceramica, elettrodomestici in acciaio inossidabile, pavimento in ardesia, pavimento verde e top nero

This kitchen and breakfast room was inspired by the owners' Scandinavian heritage, as well as by a café they love in Europe. Bookshelves in the kitchen and breakfast room make for easy lingering over a snack and a book. The Heath Ceramics tile backsplash also subtly celebrates the author owner and her love of literature: the tile pattern echoes the spines of books on a bookshelf...All photos by Laurie Black.
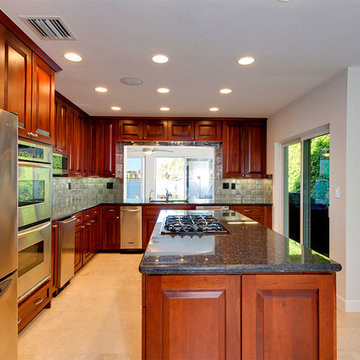
Kitchen
Esempio di una cucina mediterranea chiusa e di medie dimensioni con lavello sottopiano, ante con bugna sagomata, ante in legno scuro, top in granito, paraspruzzi multicolore, paraspruzzi in gres porcellanato, elettrodomestici in acciaio inossidabile, pavimento in marmo, pavimento beige e top nero
Esempio di una cucina mediterranea chiusa e di medie dimensioni con lavello sottopiano, ante con bugna sagomata, ante in legno scuro, top in granito, paraspruzzi multicolore, paraspruzzi in gres porcellanato, elettrodomestici in acciaio inossidabile, pavimento in marmo, pavimento beige e top nero
Cucine con top in granito e top nero - Foto e idee per arredare
4