Cucine con top in granito e top nero - Foto e idee per arredare
Filtra anche per:
Budget
Ordina per:Popolari oggi
41 - 60 di 17.730 foto
1 di 3

This project was a gut renovation of a loft on Park Ave. South in Manhattan – it’s the personal residence of Andrew Petronio, partner at KA Design Group. Bilotta Senior Designer, Jeff Eakley, has worked with KA Design for 20 years. When it was time for Andrew to do his own kitchen, working with Jeff was a natural choice to bring it to life. Andrew wanted a modern, industrial, European-inspired aesthetic throughout his NYC loft. The allotted kitchen space wasn’t very big; it had to be designed in such a way that it was compact, yet functional, to allow for both plenty of storage and dining. Having an island look out over the living room would be too heavy in the space; instead they opted for a bar height table and added a second tier of cabinets for extra storage above the walls, accessible from the black-lacquer rolling library ladder. The dark finishes were selected to separate the kitchen from the rest of the vibrant, art-filled living area – a mix of dark textured wood and a contrasting smooth metal, all custom-made in Bilotta Collection Cabinetry. The base cabinets and refrigerator section are a horizontal-grained rift cut white oak with an Ebony stain and a wire-brushed finish. The wall cabinets are the focal point – stainless steel with a dark patina that brings out black and gold hues, picked up again in the blackened, brushed gold decorative hardware from H. Theophile. The countertops by Eastern Stone are a smooth Black Absolute; the backsplash is a black textured limestone from Artistic Tile that mimics the finish of the base cabinets. The far corner is all mirrored, elongating the room. They opted for the all black Bertazzoni range and wood appliance panels for a clean, uninterrupted run of cabinets.
Designer: Jeff Eakley with Andrew Petronio partner at KA Design Group. Photographer: Stefan Radtke

Idee per una grande cucina classica con lavello stile country, ante con riquadro incassato, ante nere, top in granito, paraspruzzi bianco, paraspruzzi in gres porcellanato, elettrodomestici in acciaio inossidabile, pavimento in cemento, pavimento grigio, top nero e soffitto in perlinato

Immagine di una cucina classica di medie dimensioni con lavello stile country, ante con bugna sagomata, ante marroni, top in granito, paraspruzzi bianco, paraspruzzi con piastrelle diamantate, elettrodomestici in acciaio inossidabile, pavimento in vinile, pavimento marrone e top nero

Idee per una cucina moderna di medie dimensioni con lavello da incasso, ante lisce, ante in legno scuro, top in granito, elettrodomestici da incasso, pavimento in legno massello medio e top nero
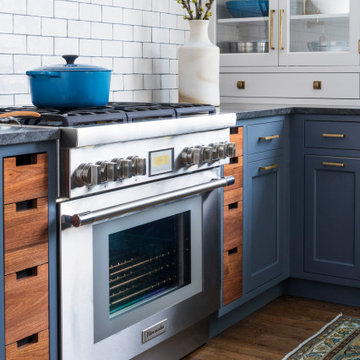
Designer Sarah Robertson of Studio Dearborn helped a neighbor and friend to update a “builder grade” kitchen into a personal, family space that feels luxurious and inviting.
The homeowner wanted to solve a number of storage and flow problems in the kitchen, including a wasted area dedicated to a desk, too-little pantry storage, and her wish for a kitchen bar. The all white builder kitchen lacked character, and the client wanted to inject color, texture and personality into the kitchen while keeping it classic.

This beautiful custom home built by Bowlin Built and designed by Boxwood Avenue in the Reno Tahoe area features creamy walls painted with Benjamin Moore's Swiss Coffee and white oak custom cabinetry. With beautiful granite and marble countertops and handmade backsplash. The dark stained island creates a two-toned kitchen with lovely European oak wood flooring and a large double oven range with a custom hood above!
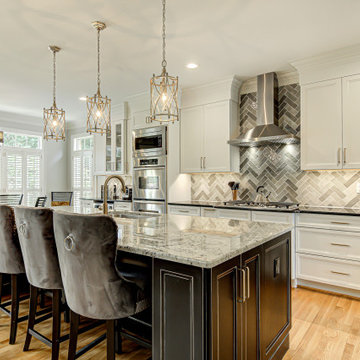
Idee per una grande cucina classica con lavello stile country, ante in stile shaker, ante nere, top in granito, paraspruzzi grigio, paraspruzzi con piastrelle in ceramica e top nero
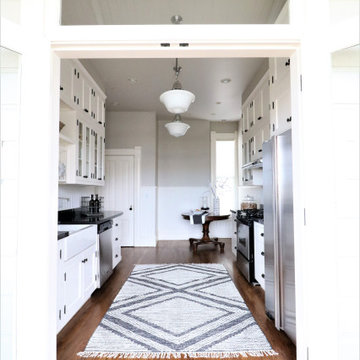
Idee per una cucina parallela vittoriana con ante con riquadro incassato, ante bianche, top in granito, paraspruzzi bianco, paraspruzzi in legno, elettrodomestici in acciaio inossidabile, pavimento in legno massello medio, pavimento marrone e top nero

On the opposite side of the kitchen, two rows of deep pan drawers provide plenty of storage space, with the top drawers provide easy access for silverware and utensils within reach from the cooktop. The stunning Café brand 36” gas range with double oven is fit for a chef!
The clients wanted to keep the existing flooring and also incorporate their antique buffet cabinet. Our designers picked the perfect stain to blend all the wood finishes in the new kitchen.
Final photos by www.impressia.net

Ispirazione per una grande cucina design con lavello a vasca singola, ante lisce, ante in legno scuro, top in granito, paraspruzzi bianco, paraspruzzi con piastrelle in ceramica, elettrodomestici neri, pavimento in gres porcellanato, pavimento bianco e top nero

Kitchen island with flush inset raised panel doors/drawers, & pullout trash cans.
Idee per una cucina di medie dimensioni con lavello stile country, ante con bugna sagomata, ante bianche, top in granito, paraspruzzi bianco, paraspruzzi con piastrelle a mosaico, elettrodomestici in acciaio inossidabile, pavimento in legno massello medio, pavimento marrone e top nero
Idee per una cucina di medie dimensioni con lavello stile country, ante con bugna sagomata, ante bianche, top in granito, paraspruzzi bianco, paraspruzzi con piastrelle a mosaico, elettrodomestici in acciaio inossidabile, pavimento in legno massello medio, pavimento marrone e top nero

Beautiful, modern estate in Austin Texas. Stunning views from the outdoor kitchen and back porch. Chef's kitchen with unique island and entertaining spaces. Tons of storage and organized master closet.

Idee per una grande cucina rustica con ante in stile shaker, ante in legno scuro, top in granito, pavimento in ardesia, soffitto a volta, soffitto in legno, lavello stile country, paraspruzzi grigio, elettrodomestici da incasso, pavimento multicolore e top nero
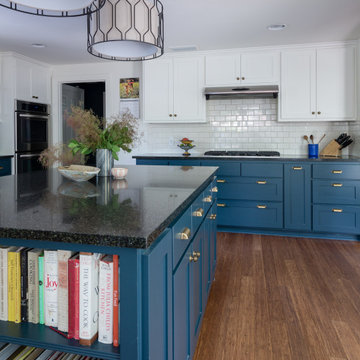
Esempio di una grande cucina classica con ante in stile shaker, ante blu, top in granito, paraspruzzi bianco, paraspruzzi in gres porcellanato, pavimento marrone e top nero

This design scheme blends femininity, sophistication, and the bling of Art Deco with earthy, natural accents. An amoeba-shaped rug breaks the linearity in the living room that’s furnished with a lady bug-red sleeper sofa with gold piping and another curvy sofa. These are juxtaposed with chairs that have a modern Danish flavor, and the side tables add an earthy touch. The dining area can be used as a work station as well and features an elliptical-shaped table with gold velvet upholstered chairs and bubble chandeliers. A velvet, aubergine headboard graces the bed in the master bedroom that’s painted in a subtle shade of silver. Abstract murals and vibrant photography complete the look. Photography by: Sean Litchfield
---
Project designed by Boston interior design studio Dane Austin Design. They serve Boston, Cambridge, Hingham, Cohasset, Newton, Weston, Lexington, Concord, Dover, Andover, Gloucester, as well as surrounding areas.
For more about Dane Austin Design, click here: https://daneaustindesign.com/
To learn more about this project, click here:
https://daneaustindesign.com/leather-district-loft

This project was a gut renovation of a loft on Park Ave. South in Manhattan – it’s the personal residence of Andrew Petronio, partner at KA Design Group. Bilotta Senior Designer, Jeff Eakley, has worked with KA Design for 20 years. When it was time for Andrew to do his own kitchen, working with Jeff was a natural choice to bring it to life. Andrew wanted a modern, industrial, European-inspired aesthetic throughout his NYC loft. The allotted kitchen space wasn’t very big; it had to be designed in such a way that it was compact, yet functional, to allow for both plenty of storage and dining. Having an island look out over the living room would be too heavy in the space; instead they opted for a bar height table and added a second tier of cabinets for extra storage above the walls, accessible from the black-lacquer rolling library ladder. The dark finishes were selected to separate the kitchen from the rest of the vibrant, art-filled living area – a mix of dark textured wood and a contrasting smooth metal, all custom-made in Bilotta Collection Cabinetry. The base cabinets and refrigerator section are a horizontal-grained rift cut white oak with an Ebony stain and a wire-brushed finish. The wall cabinets are the focal point – stainless steel with a dark patina that brings out black and gold hues, picked up again in the blackened, brushed gold decorative hardware from H. Theophile. The countertops by Eastern Stone are a smooth Black Absolute; the backsplash is a black textured limestone from Artistic Tile that mimics the finish of the base cabinets. The far corner is all mirrored, elongating the room. They opted for the all black Bertazzoni range and wood appliance panels for a clean, uninterrupted run of cabinets.
Designer: Jeff Eakley with Andrew Petronio partner at KA Design Group. Photographer: Stefan Radtke
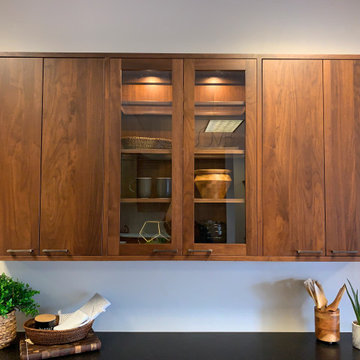
Our Modern Walnut Display Kitchen. See this display in our showroom at 3737 Bahia Vista Street.
Ispirazione per una piccola cucina lineare moderna con ante in legno scuro, top in granito e top nero
Ispirazione per una piccola cucina lineare moderna con ante in legno scuro, top in granito e top nero
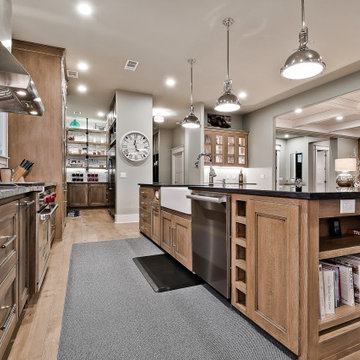
Foto di un ampio cucina con isola centrale minimalista con lavello stile country, ante con riquadro incassato, ante marroni, top in granito, paraspruzzi bianco, paraspruzzi in gres porcellanato, elettrodomestici in acciaio inossidabile, parquet chiaro e top nero

Immagine di una cucina eclettica di medie dimensioni con lavello sottopiano, ante in stile shaker, ante verdi, top in granito, paraspruzzi bianco, paraspruzzi con piastrelle in ceramica, elettrodomestici in acciaio inossidabile, pavimento in ardesia, pavimento verde e top nero

Foto di una grande cucina industriale con lavello sottopiano, ante in stile shaker, ante nere, top in granito, paraspruzzi in lastra di pietra, elettrodomestici in acciaio inossidabile, pavimento in laminato, pavimento marrone e top nero
Cucine con top in granito e top nero - Foto e idee per arredare
3