Cucine con top in granito e soffitto ribassato - Foto e idee per arredare
Filtra anche per:
Budget
Ordina per:Popolari oggi
141 - 160 di 875 foto
1 di 3
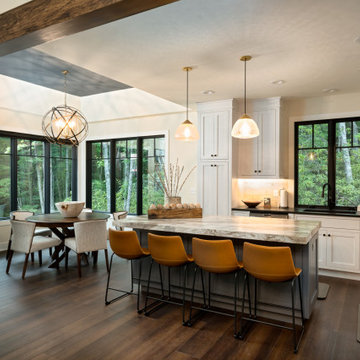
Idee per una cucina tradizionale di medie dimensioni con ante in stile shaker, ante bianche, top in granito, paraspruzzi bianco, paraspruzzi in gres porcellanato, elettrodomestici in acciaio inossidabile, pavimento in legno massello medio, top multicolore e soffitto ribassato
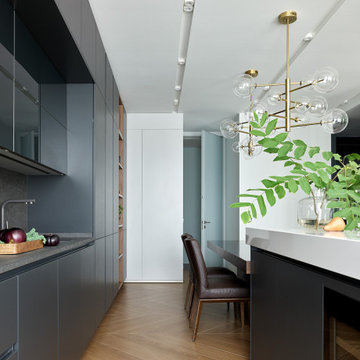
Кухня со объемной системой хранения.
Esempio di un'ampia cucina minimal con lavello sottopiano, ante lisce, ante nere, top in granito, paraspruzzi nero, paraspruzzi in granito, elettrodomestici bianchi, pavimento in gres porcellanato, pavimento marrone, top nero e soffitto ribassato
Esempio di un'ampia cucina minimal con lavello sottopiano, ante lisce, ante nere, top in granito, paraspruzzi nero, paraspruzzi in granito, elettrodomestici bianchi, pavimento in gres porcellanato, pavimento marrone, top nero e soffitto ribassato
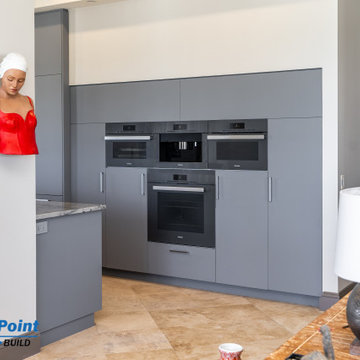
Esempio di una grande cucina contemporanea con lavello sottopiano, ante lisce, ante grigie, top in granito, paraspruzzi grigio, paraspruzzi in granito, elettrodomestici in acciaio inossidabile, pavimento in gres porcellanato, pavimento beige, top grigio, soffitto ribassato e soffitto a volta
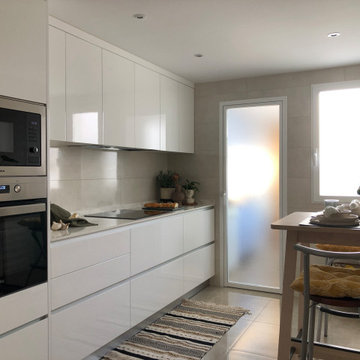
Cocina alargada, acabado blanco brillo, con torres para la nevera, el horno y microondas y con módulos inferiores de 90cm con cajones. La parte superior con puertas batientes y extractora integrada.
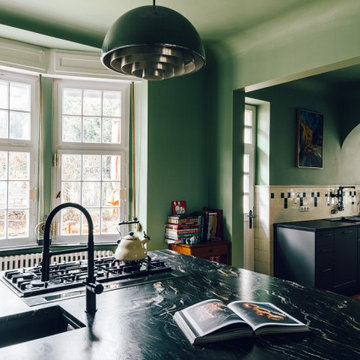
NO 83 QUEEN GREEN - Cannabisgrün. Macht Oberflächen ebenmäßig und sanft. Inspiriert von dem Farbton der in den USA legalen Marihuana-Sorte Queen Green, die besonders happy machen soll.
Credits Jochen Arndt
NO 94 HONEY HUE - Heller Honig-Ton, der leicht ins Grüne tendiert. Wunderschön mit Landhausstil-Interieurs. Hommage an die Farbe von Honig. Die Ökobewegung der 90er erfindet das Urban Beekeeping für Großstadt-Imker. Time is honey!
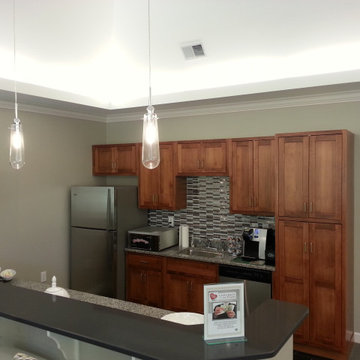
New kitchen for a NH Condo renovation.
Immagine di una cucina chic di medie dimensioni con lavello a vasca singola, ante con riquadro incassato, ante in legno scuro, top in granito, paraspruzzi multicolore, paraspruzzi con piastrelle in ceramica, elettrodomestici in acciaio inossidabile, pavimento in vinile, penisola, pavimento grigio, top grigio e soffitto ribassato
Immagine di una cucina chic di medie dimensioni con lavello a vasca singola, ante con riquadro incassato, ante in legno scuro, top in granito, paraspruzzi multicolore, paraspruzzi con piastrelle in ceramica, elettrodomestici in acciaio inossidabile, pavimento in vinile, penisola, pavimento grigio, top grigio e soffitto ribassato
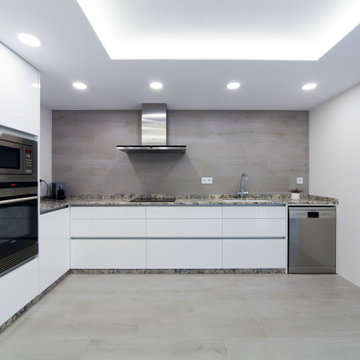
Cocina moderna eb blanco y gris.
Immagine di una grande cucina a L moderna chiusa con lavello sottopiano, ante lisce, ante bianche, top in granito, paraspruzzi grigio, paraspruzzi in gres porcellanato, elettrodomestici in acciaio inossidabile, pavimento in gres porcellanato, pavimento grigio, top grigio e soffitto ribassato
Immagine di una grande cucina a L moderna chiusa con lavello sottopiano, ante lisce, ante bianche, top in granito, paraspruzzi grigio, paraspruzzi in gres porcellanato, elettrodomestici in acciaio inossidabile, pavimento in gres porcellanato, pavimento grigio, top grigio e soffitto ribassato
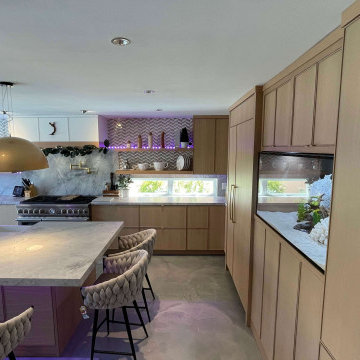
Transitional Modern Full Kitchen Remodel with Custom Cabinets in Costa Mesa Orange County
Esempio di una grande cucina moderna con lavello sottopiano, ante in stile shaker, ante marroni, top in granito, paraspruzzi bianco, paraspruzzi in granito, elettrodomestici in acciaio inossidabile, pavimento con piastrelle in ceramica, pavimento multicolore, top bianco e soffitto ribassato
Esempio di una grande cucina moderna con lavello sottopiano, ante in stile shaker, ante marroni, top in granito, paraspruzzi bianco, paraspruzzi in granito, elettrodomestici in acciaio inossidabile, pavimento con piastrelle in ceramica, pavimento multicolore, top bianco e soffitto ribassato
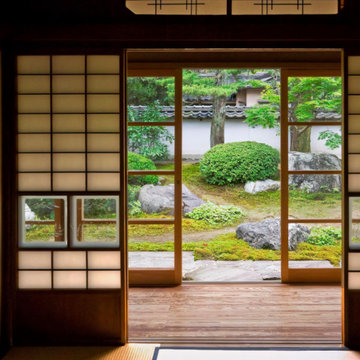
Classic Japanese shoji screens which inspired the design of the kitchen cabinet doors.
Immagine di una piccola cucina etnica con lavello sottopiano, ante con riquadro incassato, top in granito, paraspruzzi multicolore, paraspruzzi con piastrelle di vetro, elettrodomestici bianchi, pavimento in ardesia, penisola, pavimento multicolore, top giallo e soffitto ribassato
Immagine di una piccola cucina etnica con lavello sottopiano, ante con riquadro incassato, top in granito, paraspruzzi multicolore, paraspruzzi con piastrelle di vetro, elettrodomestici bianchi, pavimento in ardesia, penisola, pavimento multicolore, top giallo e soffitto ribassato
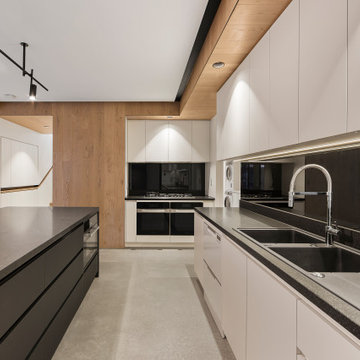
This kitchen is open and spacious with a big island and a double bowl sink. A big cooking area and a big walk-in-pantry behind with a washing machine.
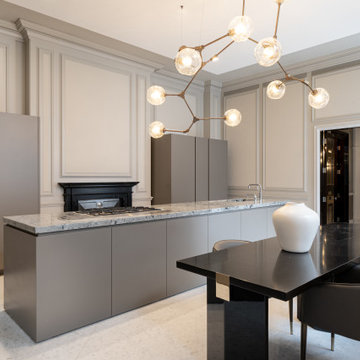
Idee per una grande cucina abitabile design con lavello sottopiano, ante lisce, ante grigie, top in granito, elettrodomestici da incasso, pavimento con piastrelle in ceramica, 2 o più isole, pavimento bianco, top grigio e soffitto ribassato
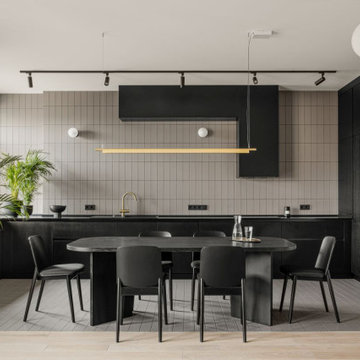
Neutral floor and wall colours create the perfect canvas to showcase the dark kitchen cabinet and matching dining suite.
Idee per una cucina design di medie dimensioni con lavello a doppia vasca, ante in legno bruno, top in granito, paraspruzzi beige, paraspruzzi con piastrelle di cemento, elettrodomestici neri, pavimento in legno massello medio, nessuna isola, pavimento beige, top nero e soffitto ribassato
Idee per una cucina design di medie dimensioni con lavello a doppia vasca, ante in legno bruno, top in granito, paraspruzzi beige, paraspruzzi con piastrelle di cemento, elettrodomestici neri, pavimento in legno massello medio, nessuna isola, pavimento beige, top nero e soffitto ribassato
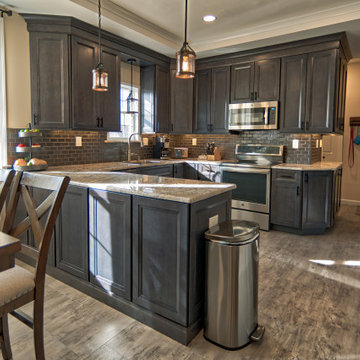
Main Line Kitchen Design’s unique business model allows our customers to work with the most experienced designers and get the most competitive kitchen cabinet pricing..
.
How can Main Line Kitchen Design offer both the best kitchen designs along with the most competitive kitchen cabinet pricing? Our expert kitchen designers meet customers by appointment only in our offices, instead of a large showroom open to the general public. We display the cabinet lines we sell under glass countertops so customers can see how our cabinetry is constructed. Customers can view hundreds of sample doors and and sample finishes and see 3d renderings of their future kitchen on flat screen TV’s. But we do not waste our time or our customers money on showroom extras that are not essential. Nor are we available to assist people who want to stop in and browse. We pass our savings onto our customers and concentrate on what matters most. Designing great kitchens!
Main Line Kitchen Design designers are some of the most experienced and award winning kitchen designers in the Delaware Valley. We design with and sell 8 nationally distributed cabinet lines. Cabinet pricing is slightly less than at major home centers for semi-custom cabinet lines, and significantly less than traditional showrooms for custom cabinet lines.
After discussing your kitchen on the phone, first appointments always take place in your home, where we discuss and measure your kitchen. Subsequent appointments usually take place in one of our offices and selection centers where our customers consider and modify 3D kitchen designs on flat screen TV’s. We can also bring sample cabinet doors and finishes to your home and make design changes on our laptops in 20-20 CAD with you, in your own kitchen.
Call today! We can estimate your kitchen renovation from soup to nuts in a 15 minute phone call and you can find out why we get the best reviews on the internet. We look forward to working with you. As our company tag line says: “The world of kitchen design is changing…”
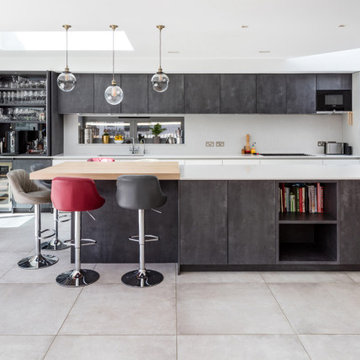
This semi-detached home in Teddington has been significantly remodelled on the ground floor to create a bright living space that opens on to the garden. We were appointed to provide a full architectural and interior design service.
Despite being a modern dwelling, the layout of the property was restrictive and tired, with the kitchen particularly feeling cramped and dark. The first step was to address these issues and achieve planning permission for a full-width rear extension. Extending the original kitchen and dining area was central to the brief, creating an ambitiously large family and entertainment space that takes full advantage of the south-facing garden.
Creating a deep space presented several challenges. We worked closely with Blue Engineering to resolve the unusual structural plan of the house to provide the open layout. Large glazed openings, including a grand trapezoid skylight, were complimented by light finishes to spread sunlight throughout the living space at all times of the year. The bespoke sliding doors and windows allow the living area to flow onto the outdoor terrace. The timber cladding contributes to the warmth of the terrace, which is lovely for entertaining into the evening.
Internally, we opened up the front living room by removing a central fireplace that sub-divided the room, producing a more coherent, intimate family space. We designed a bright, contemporary palette that is complemented by accents of bold colour and natural materials, such as with our bespoke joinery designs for the front living room. The LEICHT kitchen and large porcelain floor tiles solidify the fresh, contemporary feel of the design. High-spec audio-visual services were integrated throughout to accommodate the needs of the family in the future. The first and second floors were redecorated throughout, including a new accessible bathroom.
This project is a great example of close collaboration between the whole design and construction team to maximise the potential of a home for its occupants and their modern needs.
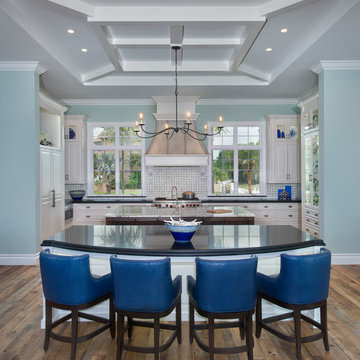
Giovanni Photography
Ispirazione per una grande cucina ad U tradizionale con ante con bugna sagomata, ante bianche, top in granito, paraspruzzi bianco, paraspruzzi in marmo, elettrodomestici da incasso, pavimento in legno massello medio, 2 o più isole, pavimento marrone, top nero e soffitto ribassato
Ispirazione per una grande cucina ad U tradizionale con ante con bugna sagomata, ante bianche, top in granito, paraspruzzi bianco, paraspruzzi in marmo, elettrodomestici da incasso, pavimento in legno massello medio, 2 o più isole, pavimento marrone, top nero e soffitto ribassato
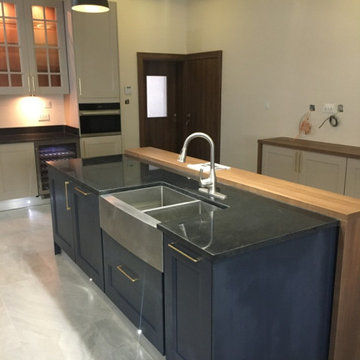
Immagine di una grande cucina classica chiusa con lavello stile country, ante con riquadro incassato, ante beige, top in granito, paraspruzzi bianco, paraspruzzi in gres porcellanato, elettrodomestici colorati, pavimento in terracotta, pavimento grigio, top nero e soffitto ribassato
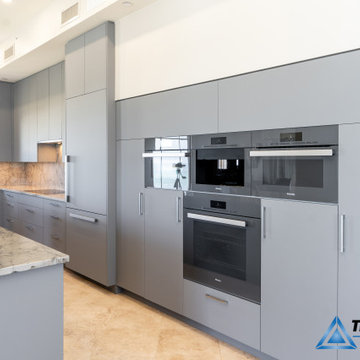
Idee per una grande cucina design con lavello sottopiano, ante lisce, ante grigie, top in granito, paraspruzzi grigio, paraspruzzi in granito, elettrodomestici in acciaio inossidabile, pavimento in gres porcellanato, pavimento beige, top grigio, soffitto ribassato e soffitto a volta
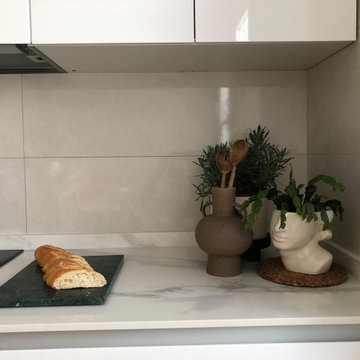
Cocina alargada, acabado blanco brillo, con torres para la nevera, el horno y microondas y con módulos inferiores de 90cm con cajones. La parte superior con puertas batientes y extractora integrada.
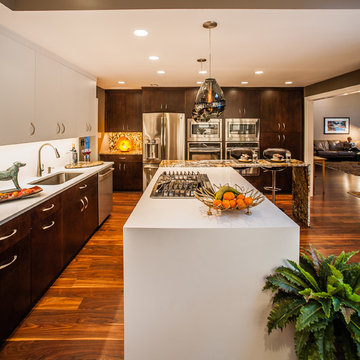
Purposeful character was achieved by creating distinct task stations with contrasting colors and materials. This approach not only adds character to the environment but also fosters the personalization of the homeowners. Additionally, it can also help to enhance productivity by creating a focused and organized work environment.
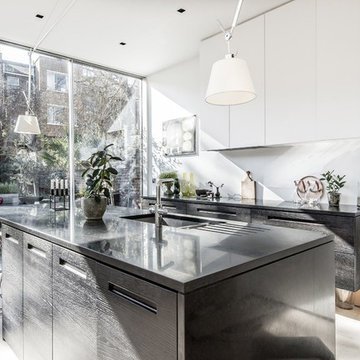
Immagine di una cucina scandinava di medie dimensioni con lavello da incasso, ante lisce, ante in legno bruno, top in granito, elettrodomestici in acciaio inossidabile, parquet chiaro, pavimento grigio, top nero e soffitto ribassato
Cucine con top in granito e soffitto ribassato - Foto e idee per arredare
8