Cucine con top in granito e soffitto ribassato - Foto e idee per arredare
Filtra anche per:
Budget
Ordina per:Popolari oggi
61 - 80 di 875 foto
1 di 3
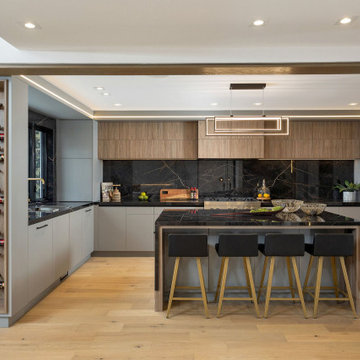
Idee per una cucina minimal con lavello a doppia vasca, top in granito, paraspruzzi nero, paraspruzzi in lastra di pietra, elettrodomestici neri, pavimento in legno massello medio, pavimento marrone, top nero e soffitto ribassato
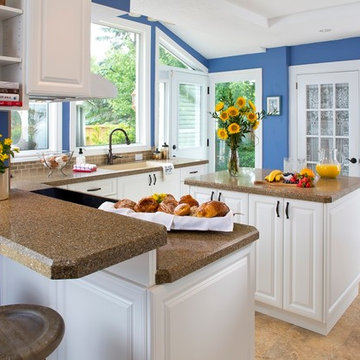
Granite Transformations of Jacksonville offers engineered stone slabs that we custom fabricate to install over existing services - kitchen countertops, shower walls, tub walls, backsplashes, fireplace fronts and more, usually in one day with no intrusive demolition!
Our amazing stone material is non porous, maintenance free, and is heat, stain and scratch resistant. Our proprietary engineered stone is 95% granites, quartzes and other beautiful natural stone infused w/ Forever Seal, our state of the art polymer that makes our stone countertops the best on the market. This is not a low quality, toxic spray over application! GT has a lifetime warranty. All of our certified installers are our company so we don't sub out our installations - very important.
We are A+ rated by BBB, Angie's List Super Service winners and are proud that over 50% of our business is repeat business, customer referrals or word of mouth references!! CALL US TODAY FOR A FREE DESIGN CONSULTATION!
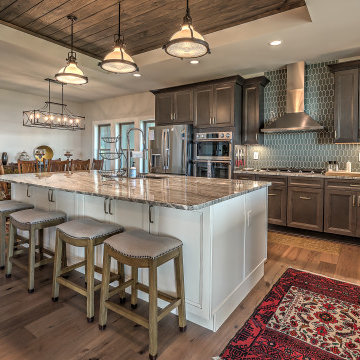
scenic view kitchen
Foto di un'ampia cucina stile americano con lavello a vasca singola, ante in stile shaker, ante grigie, top in granito, paraspruzzi verde, paraspruzzi con piastrelle in ceramica, elettrodomestici in acciaio inossidabile, parquet chiaro, pavimento marrone, top grigio e soffitto ribassato
Foto di un'ampia cucina stile americano con lavello a vasca singola, ante in stile shaker, ante grigie, top in granito, paraspruzzi verde, paraspruzzi con piastrelle in ceramica, elettrodomestici in acciaio inossidabile, parquet chiaro, pavimento marrone, top grigio e soffitto ribassato
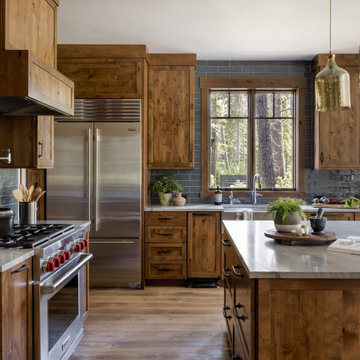
This Pacific Northwest home was designed with a modern aesthetic. We gathered inspiration from nature with elements like beautiful wood cabinets and architectural details, a stone fireplace, and natural quartzite countertops.
---
Project designed by Michelle Yorke Interior Design Firm in Bellevue. Serving Redmond, Sammamish, Issaquah, Mercer Island, Kirkland, Medina, Clyde Hill, and Seattle.
For more about Michelle Yorke, see here: https://michelleyorkedesign.com/
To learn more about this project, see here: https://michelleyorkedesign.com/project/interior-designer-cle-elum-wa/
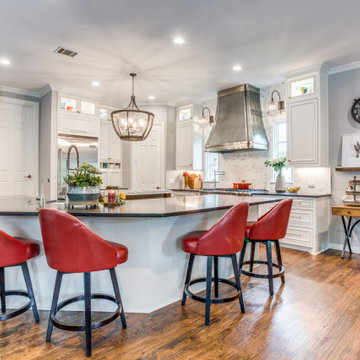
Immagine di una cucina tradizionale di medie dimensioni con lavello stile country, ante a filo, ante bianche, top in granito, paraspruzzi bianco, paraspruzzi in marmo, elettrodomestici in acciaio inossidabile, pavimento in legno massello medio, top nero e soffitto ribassato
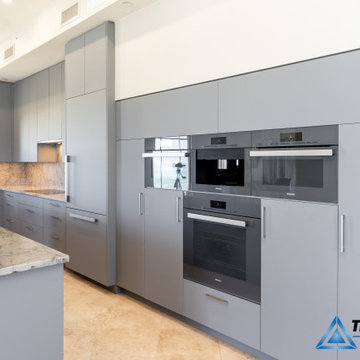
Idee per una grande cucina minimal con lavello sottopiano, ante lisce, ante grigie, top in granito, paraspruzzi grigio, paraspruzzi in granito, elettrodomestici in acciaio inossidabile, pavimento in gres porcellanato, pavimento beige, top grigio, soffitto ribassato e soffitto a volta
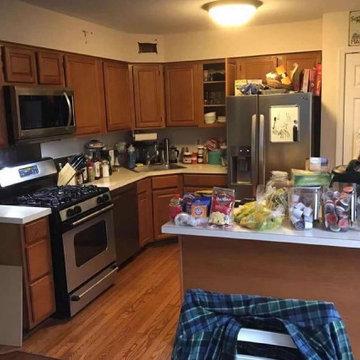
Off white recessed cabinets and gray mist granite Italian leathered finish
Esempio di una cucina stile marino di medie dimensioni con lavello sottopiano, ante con riquadro incassato, ante bianche, top in granito, paraspruzzi nero, paraspruzzi in granito, elettrodomestici in acciaio inossidabile, pavimento in legno massello medio, nessuna isola, pavimento giallo, top nero e soffitto ribassato
Esempio di una cucina stile marino di medie dimensioni con lavello sottopiano, ante con riquadro incassato, ante bianche, top in granito, paraspruzzi nero, paraspruzzi in granito, elettrodomestici in acciaio inossidabile, pavimento in legno massello medio, nessuna isola, pavimento giallo, top nero e soffitto ribassato
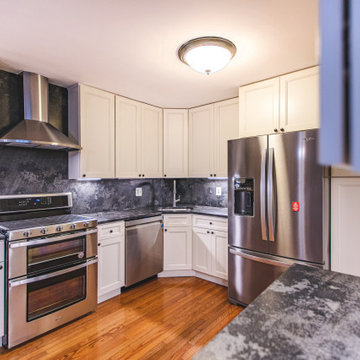
Off white recessed cabinets and gray mist granite Italian leathered finish
Ispirazione per una cucina stile marino di medie dimensioni con lavello sottopiano, ante con riquadro incassato, ante bianche, top in granito, paraspruzzi nero, paraspruzzi in granito, elettrodomestici in acciaio inossidabile, pavimento in legno massello medio, nessuna isola, pavimento giallo, top nero e soffitto ribassato
Ispirazione per una cucina stile marino di medie dimensioni con lavello sottopiano, ante con riquadro incassato, ante bianche, top in granito, paraspruzzi nero, paraspruzzi in granito, elettrodomestici in acciaio inossidabile, pavimento in legno massello medio, nessuna isola, pavimento giallo, top nero e soffitto ribassato

This contemporary kitchen features off white walls, silver metal bar stools, stainless steel appliances, granite countertops and walnut cabinets with contemporary brushed nickel cabinet hardware. Contrasting shiny and matte neutral colored glass tiles mingle in the backsplash to create texture. The brushed nickel sink and faucet, contemporary stainless steel range hood, clear ribbed glass doors and skylight add to the crisp, modern feel.
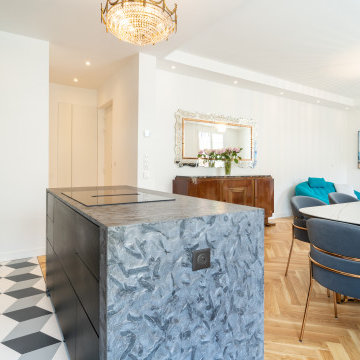
Cuisine ouverte, implantation parallèle. Ilot central en granit noir du Brésil, Matrix.
Crédence miroir soulignée par un éclairage de leds.Au sol, carrelage en damier. Lustre à pampilles qui rappelle le passé.
Plafond finition soffite.
Table ovale dans l'espace salle-à-manger entourée de sièges de salle-à-manger de type sièges de salon.
Meuble de salle-à-manger de famille ainsi que le miroir rectangulaire agrémenté façon feston.
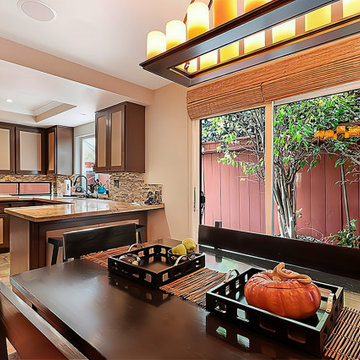
The dining area opens onto the kitchen and the patio space. We opted to retain the existing cabinet frames, however, we had new maple doors made to size. While the dining room features hickory flooring, we specified a complementary natural slate material for the kitchen. Our client retained the white stove she had recently purchased. The objective was to eventually replace it with a stainless steel range.
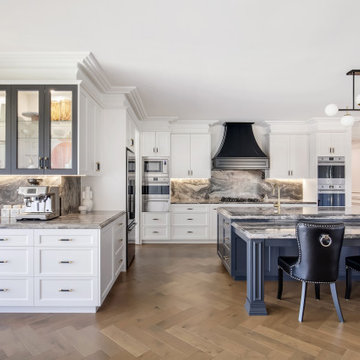
This luxurious Hamptons design offers a stunning kitchen with all the modern appliances necessary for any cooking aficionado. Featuring an opulent natural stone benchtop and splashback, along with a dedicated butlers pantry coffee bar - designed exclusively by The Renovation Broker - this abode is sure to impress even the most discerning of guests!
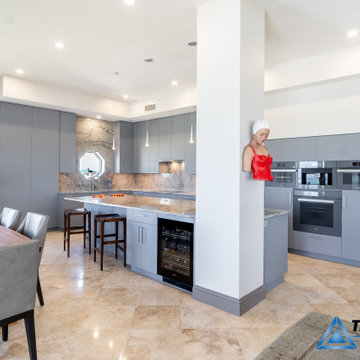
Immagine di una grande cucina design con lavello sottopiano, ante lisce, ante grigie, top in granito, paraspruzzi grigio, paraspruzzi in granito, elettrodomestici in acciaio inossidabile, pavimento in gres porcellanato, pavimento beige, top grigio, soffitto ribassato e soffitto a volta

Cette maison ancienne a été complètement rénovée du sol au toit. L'isolation a été repensée sous les toits et également au sol. La cuisine avec son arrière cuisine ont été complètement rénovées et optimisées.
Les volumes de l'étage ont été redessinés afin d'agrandir la chambre parentale, créer une studette à la place d'une mezzanine, créer une deuxième salle de bain et optimiser les volumes actuels. Une salle de sport a été créée au dessus du salon à la place de la mezzanine.
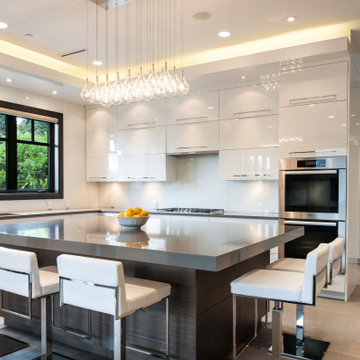
Idee per una cucina di medie dimensioni con lavello a doppia vasca, ante a filo, ante bianche, pavimento in cemento, pavimento marrone, soffitto ribassato, top in granito, paraspruzzi bianco, paraspruzzi in gres porcellanato, elettrodomestici neri e top nero
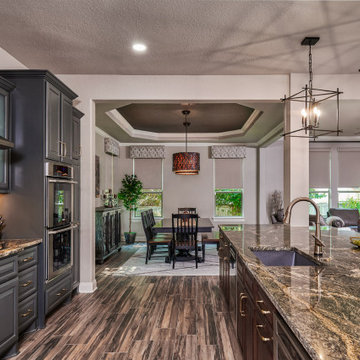
This kitchen and living area was formerly compartmentalized and not welcoming for a growing family. And one that likes to entertain. We completely transformed the look by knocking down 3 structural walls, completely opening up the rooms, and updating the look. The island cabinets are completely new and perimeter cabinets have been repurposed.

A 2005 built Cape Canaveral condo updated to 2021 Coastal Chic with a new Tarra Bianca granite countertop. Accented with blue beveled glass backsplash, fresh white cabinets and new stainless steel appliances. Freshly painted Agreeable Gray walls, new Dorchester laminate plank flooring and blue rolling island further compliment the beautiful new countertop and gorgeous backsplash.
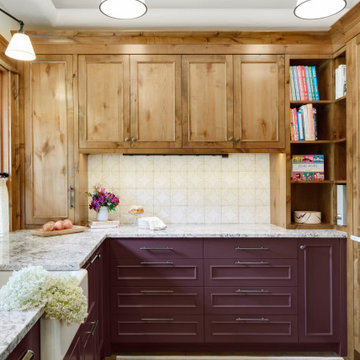
Butler's Pantry to main kitchen. Consistent paint color of these lower cabinets to main kitchen island.
Ispirazione per una cucina parallela stile rurale di medie dimensioni con lavello stile country, ante con riquadro incassato, ante in legno scuro, top in granito, paraspruzzi bianco, paraspruzzi con piastrelle in ceramica, pavimento in legno massello medio, pavimento marrone, top multicolore e soffitto ribassato
Ispirazione per una cucina parallela stile rurale di medie dimensioni con lavello stile country, ante con riquadro incassato, ante in legno scuro, top in granito, paraspruzzi bianco, paraspruzzi con piastrelle in ceramica, pavimento in legno massello medio, pavimento marrone, top multicolore e soffitto ribassato
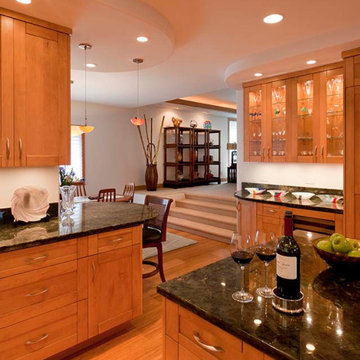
Idee per una cucina classica con lavello sottopiano, ante in stile shaker, ante in legno scuro, top in granito, paraspruzzi multicolore, paraspruzzi in granito, elettrodomestici da incasso, pavimento in bambù, pavimento marrone, top multicolore e soffitto ribassato
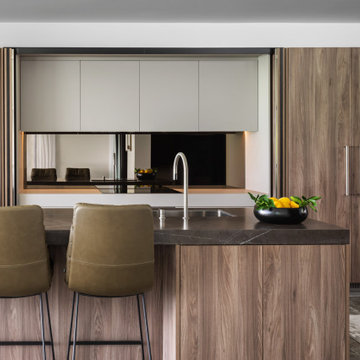
Esempio di una grande cucina design con lavello da incasso, ante a persiana, ante in legno scuro, top in granito, paraspruzzi a specchio, elettrodomestici in acciaio inossidabile, pavimento in ardesia, pavimento grigio, top grigio e soffitto ribassato
Cucine con top in granito e soffitto ribassato - Foto e idee per arredare
4