Cucine con top in granito e pavimento giallo - Foto e idee per arredare
Filtra anche per:
Budget
Ordina per:Popolari oggi
81 - 100 di 509 foto
1 di 3
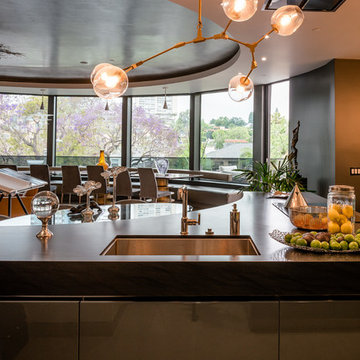
Esempio di un'ampia cucina minimal con lavello sottopiano, ante lisce, ante grigie, top in granito, paraspruzzi nero, paraspruzzi in lastra di pietra, elettrodomestici in acciaio inossidabile, 2 o più isole, top nero, pavimento in gres porcellanato e pavimento giallo
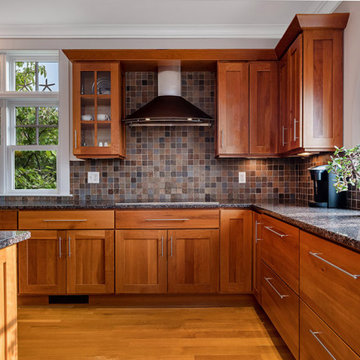
The light-filled kitchen boasts 6-over-1 paned windows with transoms above. The kitchen finishes include custom-made paneled cherry cabinets, mosaic tile backsplash, and natural stone countertops.
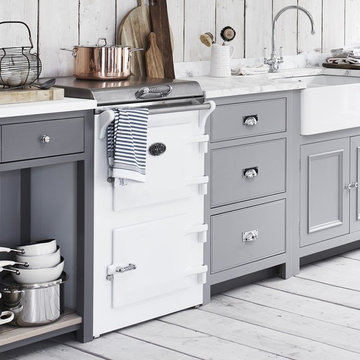
Premier Everhot Cooker Dealers. New technology in a traditional range style design. With many different colours and sizes there is a cooker for every Kitchen.
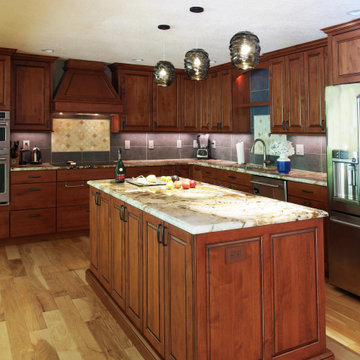
Clients wanted a classical feel of warm finishes and craftsmanship, yet, requested the design to stay clean-lined. So, we played with big items - doors, and drawers, and even tile is oversized.
On a photo a night view. We experience our homes in the evenings more often than in the mornings. Space must look/feels good at any time of the day.
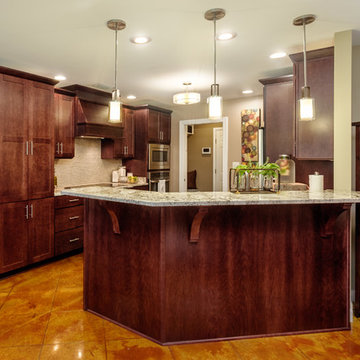
This Mobile, Alabama kitchen features Integrity cabinets, polished nickel hardware, GE stainless steel appliances, glass front cabinets, a wine rack and beverage cooler, pendant lighting and a built in pantry.
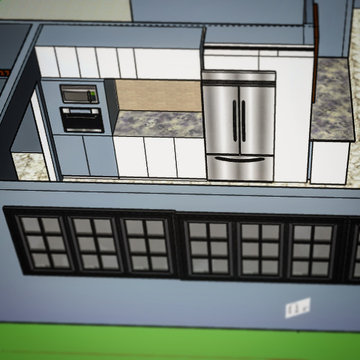
SketchUp Renderings for the client during the design phase of the project
Immagine di un'ampia cucina country con lavello stile country, ante con bugna sagomata, ante bianche, top in granito, elettrodomestici in acciaio inossidabile, pavimento in legno massello medio e pavimento giallo
Immagine di un'ampia cucina country con lavello stile country, ante con bugna sagomata, ante bianche, top in granito, elettrodomestici in acciaio inossidabile, pavimento in legno massello medio e pavimento giallo
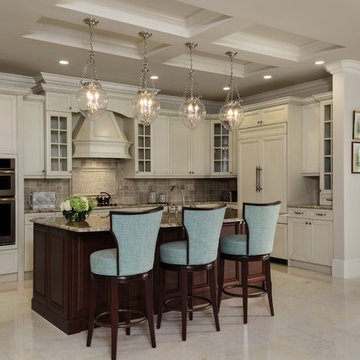
Designer: Sherri DuPont
Photographer: Lori Hamilton
Ispirazione per una grande cucina tradizionale con lavello sottopiano, ante in stile shaker, ante beige, top in granito, paraspruzzi multicolore, paraspruzzi in travertino, elettrodomestici in acciaio inossidabile, pavimento in marmo e pavimento giallo
Ispirazione per una grande cucina tradizionale con lavello sottopiano, ante in stile shaker, ante beige, top in granito, paraspruzzi multicolore, paraspruzzi in travertino, elettrodomestici in acciaio inossidabile, pavimento in marmo e pavimento giallo
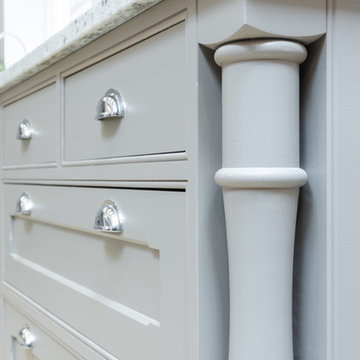
Foto di una cucina tradizionale di medie dimensioni con lavello stile country, ante a filo, ante in legno scuro, top in granito, elettrodomestici neri, pavimento in marmo, pavimento giallo e top multicolore
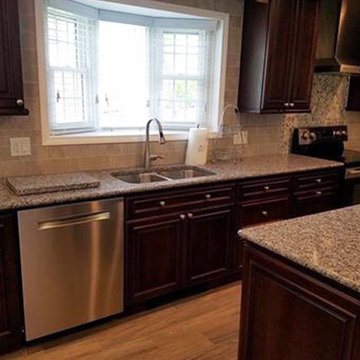
Dark stain on solid cherry StarMark cabinets in a large transitional, traditional kitchen with custom, built-in pantries and island with prep sink.
Kitchen Designer: Stacey Young at Ithaca HEP Sales
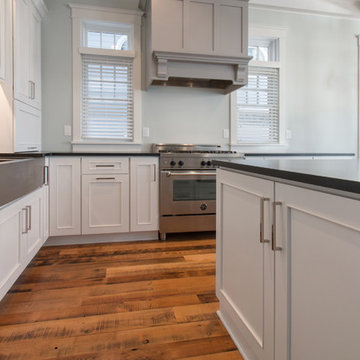
Kayser Photography
Foto di una grande cucina chic con lavello stile country, ante lisce, ante bianche, top in granito, elettrodomestici in acciaio inossidabile, pavimento in legno massello medio e pavimento giallo
Foto di una grande cucina chic con lavello stile country, ante lisce, ante bianche, top in granito, elettrodomestici in acciaio inossidabile, pavimento in legno massello medio e pavimento giallo
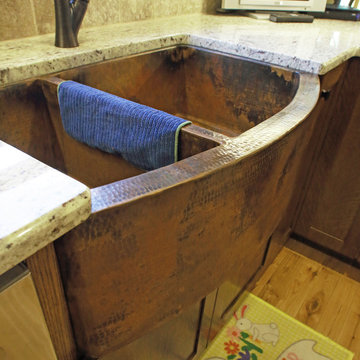
1/4 Sawn White Oak, Golden Brown Stain, Beaten Copper Sink. Custom Cookie Try Pullout, Large Adjustable, Glass Door Custom China Hutch.
Esempio di una piccola cucina country con lavello stile country, ante in stile shaker, ante marroni, top in granito, paraspruzzi beige, paraspruzzi con piastrelle in ceramica, elettrodomestici in acciaio inossidabile, parquet chiaro, penisola e pavimento giallo
Esempio di una piccola cucina country con lavello stile country, ante in stile shaker, ante marroni, top in granito, paraspruzzi beige, paraspruzzi con piastrelle in ceramica, elettrodomestici in acciaio inossidabile, parquet chiaro, penisola e pavimento giallo
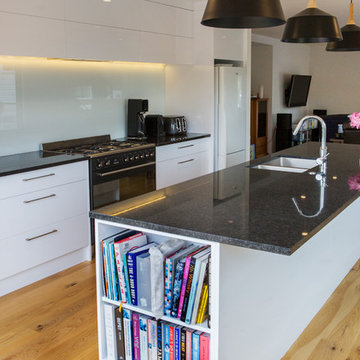
Idee per una cucina design di medie dimensioni con lavello a doppia vasca, ante bianche, top in granito, paraspruzzi blu, paraspruzzi con lastra di vetro, elettrodomestici neri, pavimento in laminato e pavimento giallo
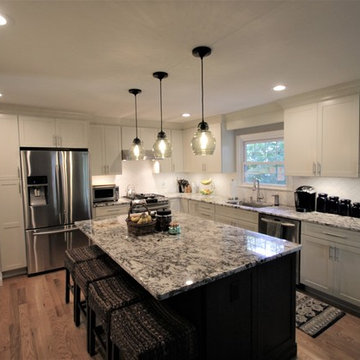
This project included the removal of a partition wall to open up the kitchen into the dining room. Jim Bishop cabinetry was used in this renovation.
Ispirazione per una cucina tradizionale di medie dimensioni con lavello sottopiano, ante lisce, ante bianche, top in granito, paraspruzzi bianco, paraspruzzi con piastrelle in ceramica, elettrodomestici in acciaio inossidabile, parquet chiaro e pavimento giallo
Ispirazione per una cucina tradizionale di medie dimensioni con lavello sottopiano, ante lisce, ante bianche, top in granito, paraspruzzi bianco, paraspruzzi con piastrelle in ceramica, elettrodomestici in acciaio inossidabile, parquet chiaro e pavimento giallo

The old kitchen and dining room became the new kitchen.
Idee per una cucina stile americano di medie dimensioni con lavello sottopiano, ante lisce, ante in legno chiaro, top in granito, paraspruzzi grigio, paraspruzzi con piastrelle in ceramica, elettrodomestici neri, parquet chiaro, nessuna isola, pavimento giallo e top nero
Idee per una cucina stile americano di medie dimensioni con lavello sottopiano, ante lisce, ante in legno chiaro, top in granito, paraspruzzi grigio, paraspruzzi con piastrelle in ceramica, elettrodomestici neri, parquet chiaro, nessuna isola, pavimento giallo e top nero
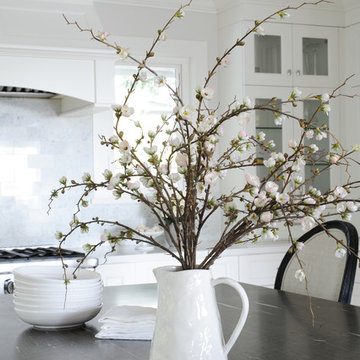
Photography; Tracy Ayton
Ispirazione per una grande cucina tradizionale con lavello sottopiano, ante in stile shaker, ante bianche, top in granito, paraspruzzi grigio, paraspruzzi in marmo, elettrodomestici in acciaio inossidabile, pavimento in legno massello medio, pavimento giallo e top nero
Ispirazione per una grande cucina tradizionale con lavello sottopiano, ante in stile shaker, ante bianche, top in granito, paraspruzzi grigio, paraspruzzi in marmo, elettrodomestici in acciaio inossidabile, pavimento in legno massello medio, pavimento giallo e top nero
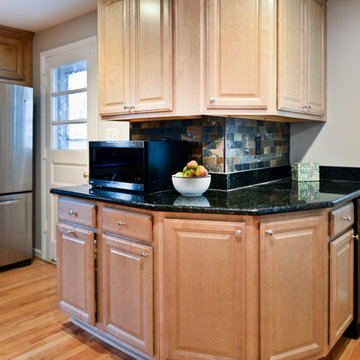
Overhaul Converts Classic Rambler to A Modern Yet Classic Family Home in Fairfax
This 1970 rambler in middle of old town in Fairfax City has been home to a growing family of five.
Ready for a massive overhaul, the family reached out to Michael Nash Design Build & Homes for assistance. Eligible for a special Fairfax City Renaissance program, this project was awarded special attention and favorable financing.
We removed the entire roof and added a bump up, second story three-bedroom, two bathroom and loft addition.
The main level was reformatted to eliminate the smallest bedroom and split the space among adjacent bedroom and the main living room. The partition walls between the living room and dining room and the partition wall between dining room and kitchen were eliminated, making space for a new enlarged kitchen.
The outside brick chimney was rebuilt and extended to pass into the new second floor roof lines. Flu lines for heater and furnace were eliminated. A furnace was added in the new attic space for second floor heating and cooling, while a new hot water heater and furnace was re-positioned and installed in the basement.
Second floor was furnished with its own laundry room.
A new stairway to the second floor was designed and built were furnace chase used to be, opening up into a loft area for a kids study or gaming area.
The master bedroom suite includes a large walk-in closet, large stoned shower, slip-free standing tub, separate commode area, double vanities and more amenities.
A kid’s bathroom was built in the middle of upstairs hallway.
The exterior of this home was wrapped around with cement board siding, maintenance free trims and gutters, and life time architectural shingles.
Added to a new front porch were Trex boards and stone and tapered style columns. Double staircase entrance from front and side yard made this residence a stand out home of the community.
This remodeled two-story colonial home with its country style front porch, five bedrooms, four and half bathrooms and second floor laundry room, will be this family’s home for many years to come.
Happier than before, this family moved back into this Extreme Makeover Home to love every inch of their new home.
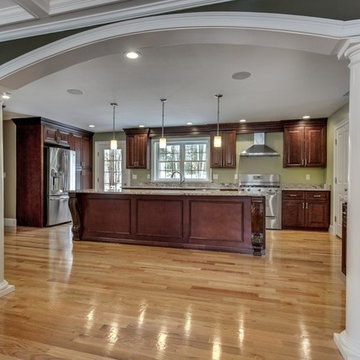
Esempio di una cucina chic di medie dimensioni con lavello sottopiano, ante con bugna sagomata, ante in legno scuro, top in granito, elettrodomestici in acciaio inossidabile, parquet chiaro, pavimento giallo e top beige
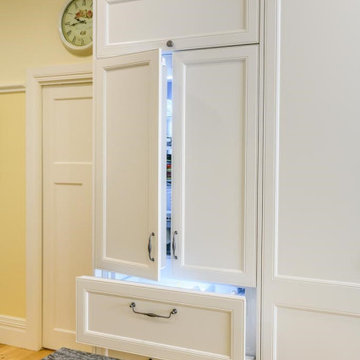
A fresh take on a French Provincial kitchen with a matching buffet & hutch was on order for this delightful Federation style cottage on Victoria's Mornington Peninsula. With the warmth of a bygone era this kitchen does not lack the modern conveniences of contemporary living and offers a timeless solution for the homeowners. One of the main considerations for the homeowners, in the redesign of their kitchen, was to incorporate an integrated refrigerator. The new integrated Liebherr french door fridge with double freezer drawers fits seamlessly into the space, hidden behind matching cabinetry panels. The room is topped of with stunning textured granite benchtops on the main kitchen area and beautiful natural timber on the buffet and hutch.
Designed By: Mark Lewthwaite
Photography By: Vicki Morskate
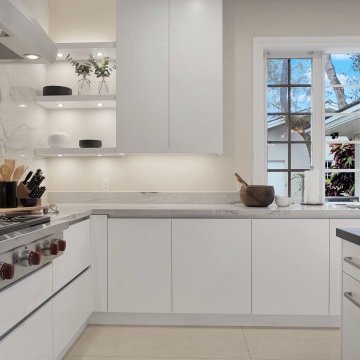
Esempio di una grande cucina minimal con lavello a doppia vasca, ante lisce, ante bianche, top in granito, paraspruzzi bianco, paraspruzzi in granito, elettrodomestici in acciaio inossidabile, pavimento in marmo, 2 o più isole, pavimento giallo e top bianco
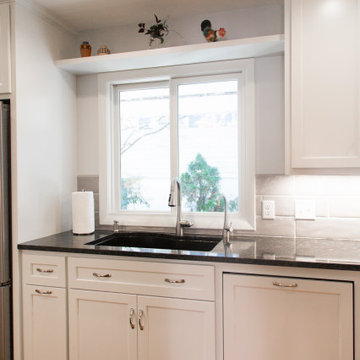
Foto di una piccola cucina chic con lavello sottopiano, ante con riquadro incassato, ante bianche, top in granito, paraspruzzi grigio, paraspruzzi con piastrelle diamantate, elettrodomestici in acciaio inossidabile, parquet chiaro, nessuna isola, pavimento giallo e top nero
Cucine con top in granito e pavimento giallo - Foto e idee per arredare
5