Cucine con top in granito e pavimento giallo - Foto e idee per arredare
Filtra anche per:
Budget
Ordina per:Popolari oggi
41 - 60 di 509 foto
1 di 3
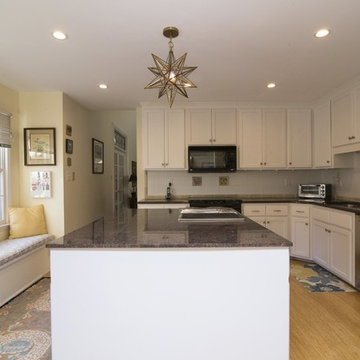
Marilyn Preyer Style House Photography
Idee per una cucina chic di medie dimensioni con lavello sottopiano, ante bianche, top in granito, paraspruzzi bianco, paraspruzzi con piastrelle in ceramica, elettrodomestici in acciaio inossidabile, pavimento in bambù, ante con riquadro incassato, pavimento giallo e top multicolore
Idee per una cucina chic di medie dimensioni con lavello sottopiano, ante bianche, top in granito, paraspruzzi bianco, paraspruzzi con piastrelle in ceramica, elettrodomestici in acciaio inossidabile, pavimento in bambù, ante con riquadro incassato, pavimento giallo e top multicolore
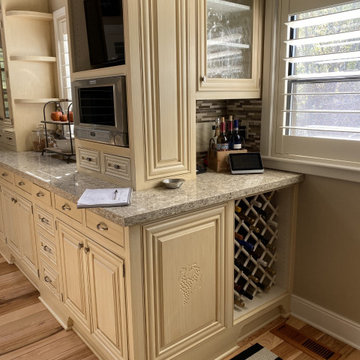
Before Kitchen
Esempio di una cucina country di medie dimensioni con lavello stile country, ante con bugna sagomata, ante beige, top in granito, paraspruzzi marrone, paraspruzzi con piastrelle di vetro, elettrodomestici in acciaio inossidabile, pavimento in legno massello medio, penisola, pavimento giallo, top grigio e soffitto a volta
Esempio di una cucina country di medie dimensioni con lavello stile country, ante con bugna sagomata, ante beige, top in granito, paraspruzzi marrone, paraspruzzi con piastrelle di vetro, elettrodomestici in acciaio inossidabile, pavimento in legno massello medio, penisola, pavimento giallo, top grigio e soffitto a volta
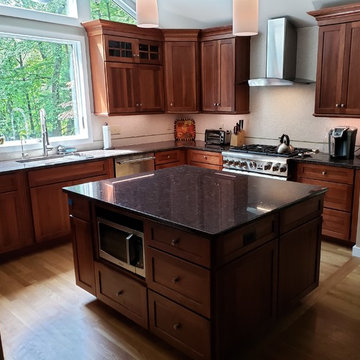
Yorktowne Iconic Cabinets. Rumberry on Shaw Reverse Raised Hickory Doorstyle. The biggest must-have was hidden walk-in pantry
Ispirazione per una cucina chic chiusa e di medie dimensioni con lavello sottopiano, ante in stile shaker, ante marroni, top in granito, paraspruzzi bianco, paraspruzzi in gres porcellanato, elettrodomestici in acciaio inossidabile, parquet chiaro, pavimento giallo e top multicolore
Ispirazione per una cucina chic chiusa e di medie dimensioni con lavello sottopiano, ante in stile shaker, ante marroni, top in granito, paraspruzzi bianco, paraspruzzi in gres porcellanato, elettrodomestici in acciaio inossidabile, parquet chiaro, pavimento giallo e top multicolore
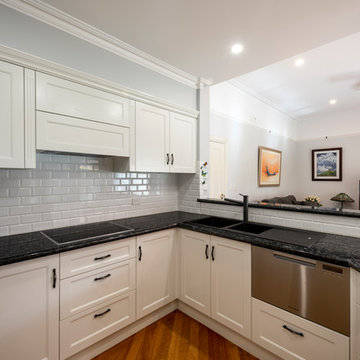
Stephen Nicholls
Immagine di una cucina ad U classica chiusa e di medie dimensioni con lavello da incasso, ante con riquadro incassato, ante bianche, top in granito, paraspruzzi bianco, paraspruzzi in gres porcellanato, elettrodomestici in acciaio inossidabile, parquet chiaro, penisola, pavimento giallo e top nero
Immagine di una cucina ad U classica chiusa e di medie dimensioni con lavello da incasso, ante con riquadro incassato, ante bianche, top in granito, paraspruzzi bianco, paraspruzzi in gres porcellanato, elettrodomestici in acciaio inossidabile, parquet chiaro, penisola, pavimento giallo e top nero
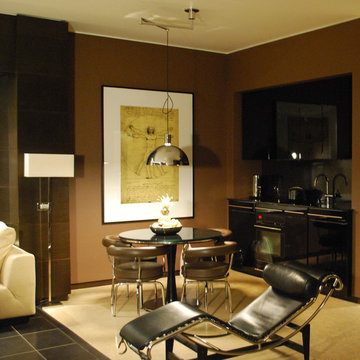
автор:Михаил Ганевич
Idee per una piccola cucina minimalista con lavello sottopiano, ante lisce, ante nere, top in granito, paraspruzzi nero, elettrodomestici neri, pavimento in pietra calcarea, pavimento giallo e top nero
Idee per una piccola cucina minimalista con lavello sottopiano, ante lisce, ante nere, top in granito, paraspruzzi nero, elettrodomestici neri, pavimento in pietra calcarea, pavimento giallo e top nero
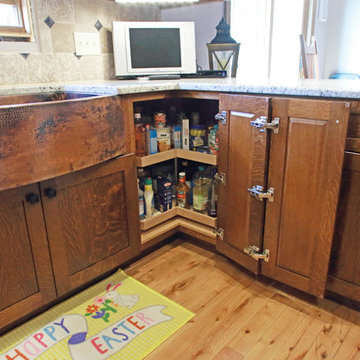
1/4 Sawn White Oak, Golden Brown Stain, Beaten Copper Sink. Custom Cookie Try Pullout, Large Adjustable, Glass Door Custom China Hutch.
Esempio di una piccola cucina country con lavello stile country, ante in stile shaker, top in granito, paraspruzzi beige, paraspruzzi con piastrelle in ceramica, elettrodomestici in acciaio inossidabile, parquet chiaro, penisola, pavimento giallo e ante in legno scuro
Esempio di una piccola cucina country con lavello stile country, ante in stile shaker, top in granito, paraspruzzi beige, paraspruzzi con piastrelle in ceramica, elettrodomestici in acciaio inossidabile, parquet chiaro, penisola, pavimento giallo e ante in legno scuro
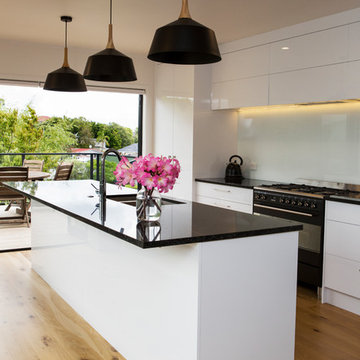
Immagine di una cucina design di medie dimensioni con lavello a doppia vasca, ante bianche, top in granito, paraspruzzi blu, paraspruzzi con lastra di vetro, elettrodomestici neri, pavimento in laminato e pavimento giallo
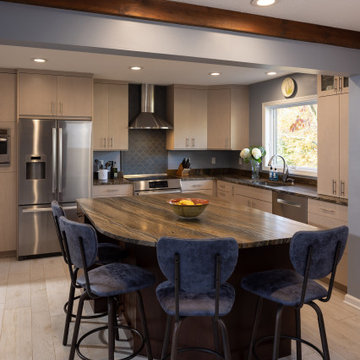
Ispirazione per una grande cucina moderna con lavello sottopiano, ante lisce, ante in legno chiaro, top in granito, paraspruzzi blu, paraspruzzi con piastrelle di cemento, elettrodomestici in acciaio inossidabile, pavimento in gres porcellanato, pavimento giallo, top multicolore e travi a vista
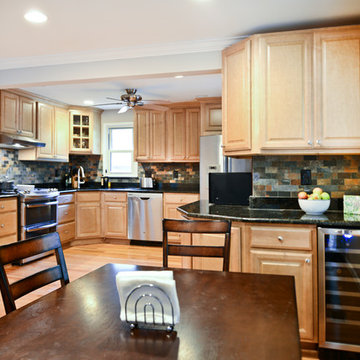
Overhaul Converts Classic Rambler to A Modern Yet Classic Family Home in Fairfax
This 1970 rambler in middle of old town in Fairfax City has been home to a growing family of five.
Ready for a massive overhaul, the family reached out to Michael Nash Design Build & Homes for assistance. Eligible for a special Fairfax City Renaissance program, this project was awarded special attention and favorable financing.
We removed the entire roof and added a bump up, second story three-bedroom, two bathroom and loft addition.
The main level was reformatted to eliminate the smallest bedroom and split the space among adjacent bedroom and the main living room. The partition walls between the living room and dining room and the partition wall between dining room and kitchen were eliminated, making space for a new enlarged kitchen.
The outside brick chimney was rebuilt and extended to pass into the new second floor roof lines. Flu lines for heater and furnace were eliminated. A furnace was added in the new attic space for second floor heating and cooling, while a new hot water heater and furnace was re-positioned and installed in the basement.
Second floor was furnished with its own laundry room.
A new stairway to the second floor was designed and built were furnace chase used to be, opening up into a loft area for a kids study or gaming area.
The master bedroom suite includes a large walk-in closet, large stoned shower, slip-free standing tub, separate commode area, double vanities and more amenities.
A kid’s bathroom was built in the middle of upstairs hallway.
The exterior of this home was wrapped around with cement board siding, maintenance free trims and gutters, and life time architectural shingles.
Added to a new front porch were Trex boards and stone and tapered style columns. Double staircase entrance from front and side yard made this residence a stand out home of the community.
This remodeled two-story colonial home with its country style front porch, five bedrooms, four and half bathrooms and second floor laundry room, will be this family’s home for many years to come.
Happier than before, this family moved back into this Extreme Makeover Home to love every inch of their new home.
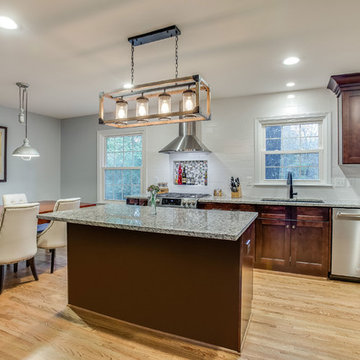
205 Photography
Esempio di una cucina tradizionale di medie dimensioni con lavello a doppia vasca, ante in stile shaker, ante in legno bruno, top in granito, paraspruzzi bianco, paraspruzzi con piastrelle diamantate, elettrodomestici in acciaio inossidabile, parquet chiaro, pavimento giallo e top grigio
Esempio di una cucina tradizionale di medie dimensioni con lavello a doppia vasca, ante in stile shaker, ante in legno bruno, top in granito, paraspruzzi bianco, paraspruzzi con piastrelle diamantate, elettrodomestici in acciaio inossidabile, parquet chiaro, pavimento giallo e top grigio
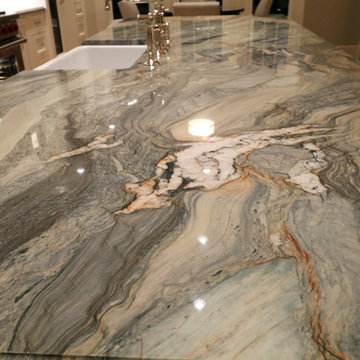
Alban Gega Photography
Foto di una grande cucina tradizionale con lavello stile country, ante a filo, ante bianche, top in granito, paraspruzzi multicolore, paraspruzzi in lastra di pietra, elettrodomestici in acciaio inossidabile, parquet chiaro, 2 o più isole, pavimento giallo e top multicolore
Foto di una grande cucina tradizionale con lavello stile country, ante a filo, ante bianche, top in granito, paraspruzzi multicolore, paraspruzzi in lastra di pietra, elettrodomestici in acciaio inossidabile, parquet chiaro, 2 o più isole, pavimento giallo e top multicolore
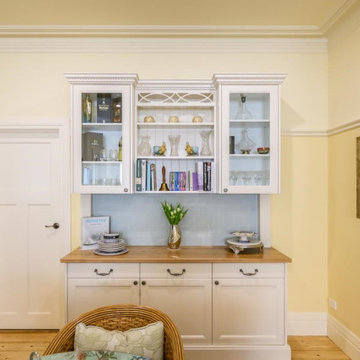
A fresh take on a French Provincial kitchen with a matching buffet & hutch was on order for this delightful Federation style cottage on Victoria's Mornington Peninsula. With the warmth of a bygone era this kitchen does not lack the modern conveniences of contemporary living and offers a timeless solution for the homeowners. One of the main considerations for the homeowners, in the redesign of their kitchen, was to incorporate an integrated refrigerator. The new integrated Liebherr french door fridge with double freezer drawers fits seamlessly into the space, hidden behind matching cabinetry panels. The room is topped of with stunning textured granite benchtops on the main kitchen area and beautiful natural timber on the buffet and hutch.
Designed By: Mark Lewthwaite
Photography By: Vicki Morskate
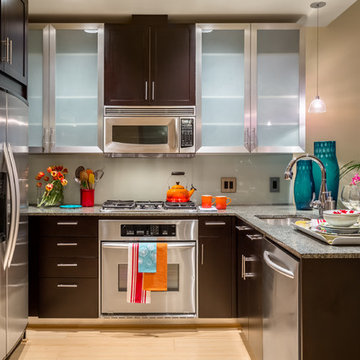
The perfect kitchen for one. Everything is reachable just a step away. A full-height back-painted glass backsplash is the easiest surface to keep clean in a cooking environment. Why aren't these everywhere?!
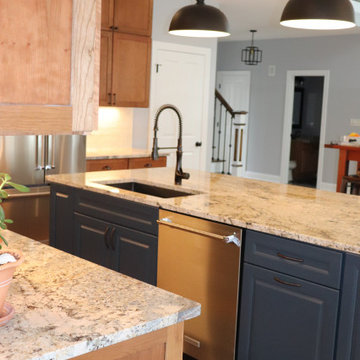
This client's kitchen was a bit challenging in that the space was SO big we wanted to fill the space in a thoughtful way without adding cabinets to just fill the space. I am glad that they liked my plan to make the hood navy to break up all of that cherry, in the end the space is warm and inviting and so much more functional than the original kitchen.
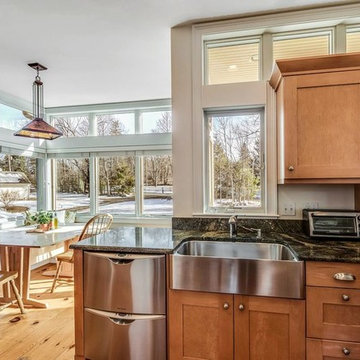
Foto di una cucina minimal di medie dimensioni con lavello stile country, ante in stile shaker, ante in legno chiaro, top in granito, paraspruzzi nero, paraspruzzi in lastra di pietra, elettrodomestici in acciaio inossidabile, parquet chiaro, penisola e pavimento giallo
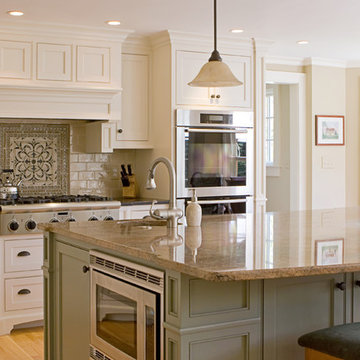
Powered by CABINETWORX
Masterbrand, mosaic back splash, subway tile, quartz counter tops, hanging light fixtures, light wood floors, natural light, center island, white cabinets
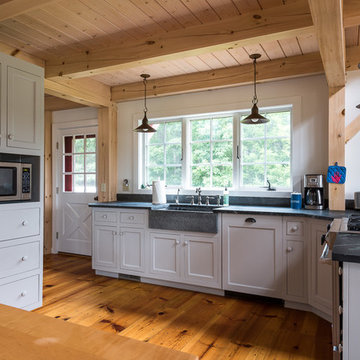
© Dave Butterworth | EyeWasHere Photography
Idee per un cucina con isola centrale country di medie dimensioni con ante con riquadro incassato, ante bianche, top in granito, pavimento in legno massello medio e pavimento giallo
Idee per un cucina con isola centrale country di medie dimensioni con ante con riquadro incassato, ante bianche, top in granito, pavimento in legno massello medio e pavimento giallo
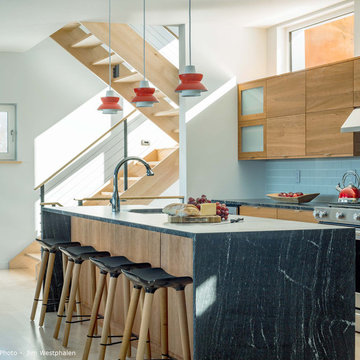
Photography - Jim Westphalen
Interior Design - DiazsmithStudio
Ispirazione per una cucina contemporanea di medie dimensioni con lavello a vasca singola, ante lisce, ante in legno scuro, top in granito, paraspruzzi blu, paraspruzzi con piastrelle di vetro, elettrodomestici in acciaio inossidabile, parquet chiaro e pavimento giallo
Ispirazione per una cucina contemporanea di medie dimensioni con lavello a vasca singola, ante lisce, ante in legno scuro, top in granito, paraspruzzi blu, paraspruzzi con piastrelle di vetro, elettrodomestici in acciaio inossidabile, parquet chiaro e pavimento giallo
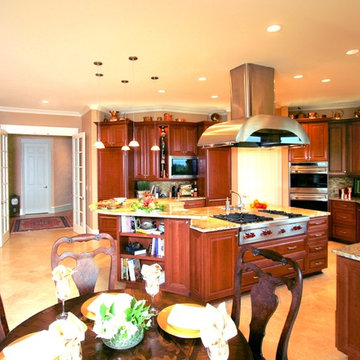
Large island includes the professional cooktop and a large prep sink. The faucet doubles as a pot filler. Raised countertop is convenient for guests and serving food. The remodeled kitchen can accommodate up to 7 cooks at the same time. Inspired Imagery Photography
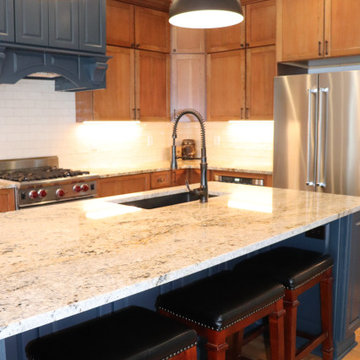
This client's kitchen was a bit challenging in that the space was SO big we wanted to fill the space in a thoughtful way without adding cabinets to just fill the space. I am glad that they liked my plan to make the hood navy to break up all of that cherry, in the end the space is warm and inviting and so much more functional than the original kitchen.
Cucine con top in granito e pavimento giallo - Foto e idee per arredare
3