Cucine con top in cemento e pavimento in gres porcellanato - Foto e idee per arredare
Filtra anche per:
Budget
Ordina per:Popolari oggi
141 - 160 di 681 foto
1 di 3
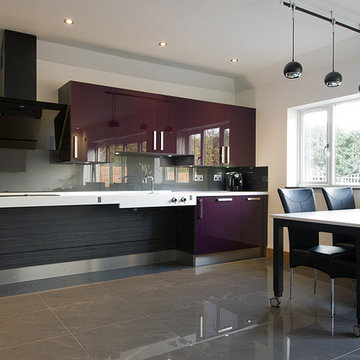
Contemporary kitchen designed for a full-time electric wheelchair user by Adam Thomas of Design Matters KBB Ltd. The kitchen has a large rise and fall worktop with front-mounted controls, a wall mounted microwave in a cupboard that can lower to worktop height, and a rise and fall dining table with castors, useful for dining and working. The extractor has a remote control for full access and the sink area is designed in a sold surface material to the precise depth required by the client, with a raised edge on all four sides of the worktop to contain hot spills. The kitchen cabinets are rigid-built for strength, and the doors are acrylic, which stands up well to knocks and scrapes from wheelchairs. This fully accessible kitchen is flexible enough to adapt to changes of wheelchair and/or cushion and is also comfortable for carers and other members of the family to use. Photographs by Jonathan Smithies Photography. Copyright Design Matters KBB Ltd. All rights reserved.
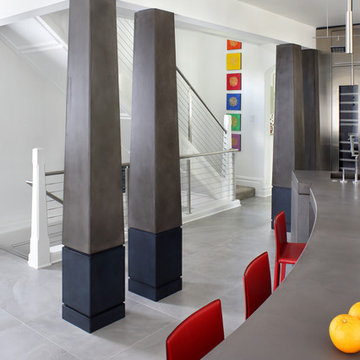
Photography: Peter Rymwid
Foto di una cucina moderna con lavello a doppia vasca, ante lisce, ante grigie, top in cemento, paraspruzzi blu, paraspruzzi con piastrelle a mosaico, elettrodomestici in acciaio inossidabile e pavimento in gres porcellanato
Foto di una cucina moderna con lavello a doppia vasca, ante lisce, ante grigie, top in cemento, paraspruzzi blu, paraspruzzi con piastrelle a mosaico, elettrodomestici in acciaio inossidabile e pavimento in gres porcellanato
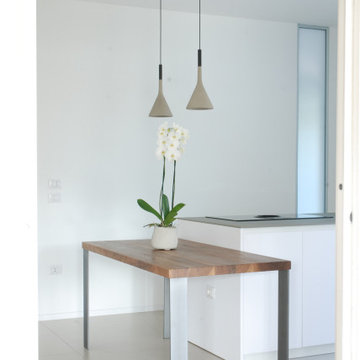
Immagine di una grande cucina lineare contemporanea chiusa con lavello a vasca singola, ante a filo, ante bianche, top in cemento, paraspruzzi grigio, elettrodomestici in acciaio inossidabile, pavimento in gres porcellanato, penisola, pavimento beige e top grigio
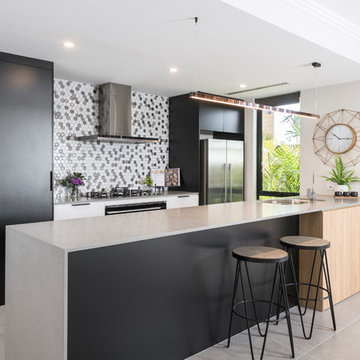
Modern Black, Concrete and Oak Kitchen
Esempio di una cucina design di medie dimensioni con lavello sottopiano, ante lisce, ante nere, top in cemento, elettrodomestici neri, pavimento in gres porcellanato, pavimento grigio, top grigio e paraspruzzi multicolore
Esempio di una cucina design di medie dimensioni con lavello sottopiano, ante lisce, ante nere, top in cemento, elettrodomestici neri, pavimento in gres porcellanato, pavimento grigio, top grigio e paraspruzzi multicolore
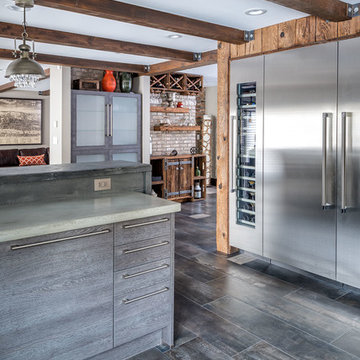
Ilir Rizaj Photography
Immagine di una grande cucina a L country chiusa con lavello stile country, ante grigie, top in cemento, paraspruzzi in mattoni, elettrodomestici in acciaio inossidabile, pavimento in gres porcellanato, penisola, ante lisce, paraspruzzi multicolore, pavimento grigio, top grigio, travi a vista e struttura in muratura
Immagine di una grande cucina a L country chiusa con lavello stile country, ante grigie, top in cemento, paraspruzzi in mattoni, elettrodomestici in acciaio inossidabile, pavimento in gres porcellanato, penisola, ante lisce, paraspruzzi multicolore, pavimento grigio, top grigio, travi a vista e struttura in muratura
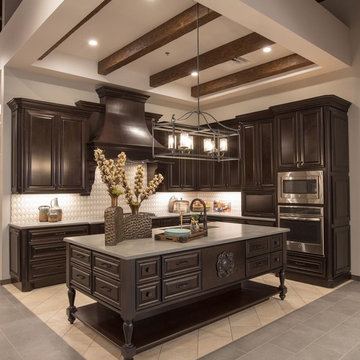
Idee per una cucina tradizionale di medie dimensioni con lavello sottopiano, ante con bugna sagomata, ante in legno bruno, paraspruzzi beige, elettrodomestici in acciaio inossidabile, pavimento in gres porcellanato, pavimento grigio, top in cemento, paraspruzzi con piastrelle a mosaico e top grigio
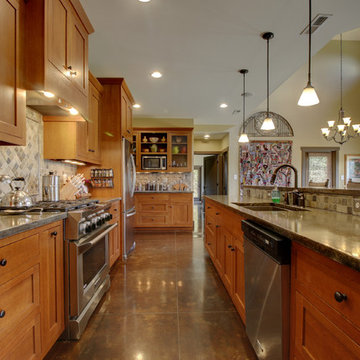
Esempio di una cucina stile americano di medie dimensioni con ante a filo, ante in legno scuro, paraspruzzi grigio, paraspruzzi con piastrelle in ceramica, elettrodomestici in acciaio inossidabile, pavimento in gres porcellanato, pavimento marrone e top in cemento
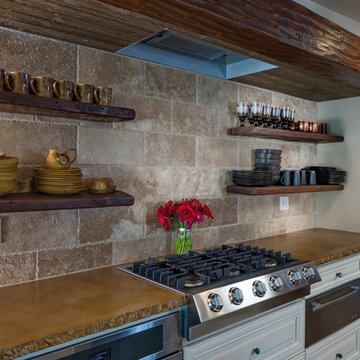
Kurt Munger
Immagine di una cucina rustica di medie dimensioni con lavello stile country, ante con bugna sagomata, ante bianche, top in cemento, paraspruzzi beige, paraspruzzi con piastrelle in pietra, elettrodomestici in acciaio inossidabile, pavimento in gres porcellanato e 2 o più isole
Immagine di una cucina rustica di medie dimensioni con lavello stile country, ante con bugna sagomata, ante bianche, top in cemento, paraspruzzi beige, paraspruzzi con piastrelle in pietra, elettrodomestici in acciaio inossidabile, pavimento in gres porcellanato e 2 o più isole
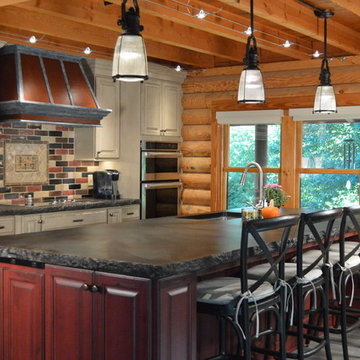
Studio 76 Home Photography
Ispirazione per una grande cucina rustica con lavello sottopiano, ante con bugna sagomata, ante con finitura invecchiata, top in cemento, paraspruzzi multicolore, paraspruzzi in gres porcellanato, elettrodomestici in acciaio inossidabile e pavimento in gres porcellanato
Ispirazione per una grande cucina rustica con lavello sottopiano, ante con bugna sagomata, ante con finitura invecchiata, top in cemento, paraspruzzi multicolore, paraspruzzi in gres porcellanato, elettrodomestici in acciaio inossidabile e pavimento in gres porcellanato
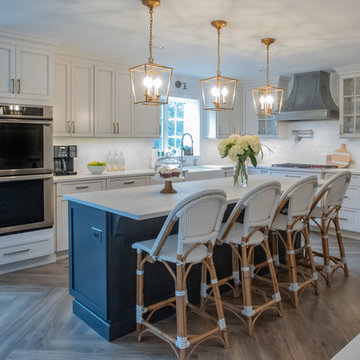
Gardner/Fox combined this 1958 home's compact kitchen and dining room to create this sophisticated eat-in kitchen. From the wood-look tile floors to the custom stainless steel range hood, this kitchen boasts elegant style with modern details.
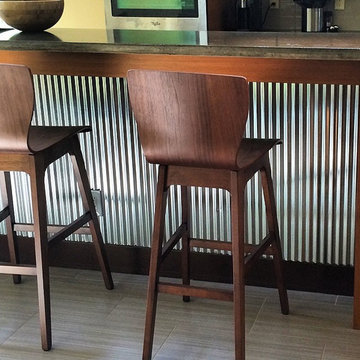
Close-up of the corrugated metal on the island. The underneath of the concrete countertop is illuminated with lighting which looks spectacular at night! West Elm walnut bar stools. Interior Design Hagerstown, MD.
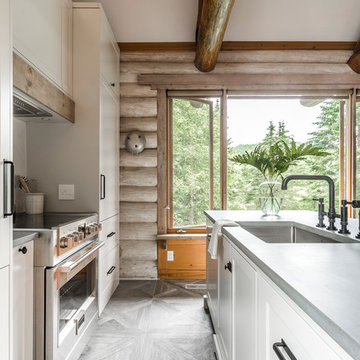
Ispirazione per una grande cucina stile rurale con lavello sottopiano, ante in stile shaker, top in cemento, paraspruzzi bianco, elettrodomestici da incasso, pavimento in gres porcellanato, pavimento grigio, top grigio, ante bianche e paraspruzzi con piastrelle in ceramica
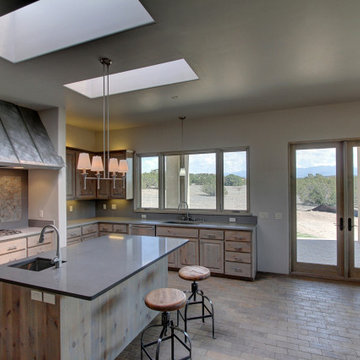
Esempio di una grande cucina minimalista con lavello sottopiano, ante con bugna sagomata, ante in legno chiaro, top in cemento, paraspruzzi grigio, paraspruzzi in lastra di pietra, elettrodomestici in acciaio inossidabile, pavimento in gres porcellanato, pavimento multicolore e top grigio
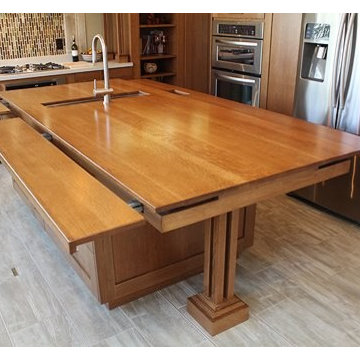
Idee per una cucina stile americano di medie dimensioni con lavello sottopiano, ante in stile shaker, ante in legno scuro, top in cemento, paraspruzzi marrone, paraspruzzi con piastrelle di vetro, elettrodomestici in acciaio inossidabile e pavimento in gres porcellanato
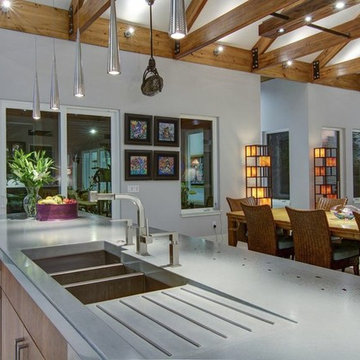
Ryan Gamma
Immagine di un'ampia cucina contemporanea con lavello sottopiano, ante lisce, ante in legno bruno, top in cemento, paraspruzzi bianco, paraspruzzi in marmo, elettrodomestici in acciaio inossidabile, pavimento in gres porcellanato, pavimento beige e top grigio
Immagine di un'ampia cucina contemporanea con lavello sottopiano, ante lisce, ante in legno bruno, top in cemento, paraspruzzi bianco, paraspruzzi in marmo, elettrodomestici in acciaio inossidabile, pavimento in gres porcellanato, pavimento beige e top grigio
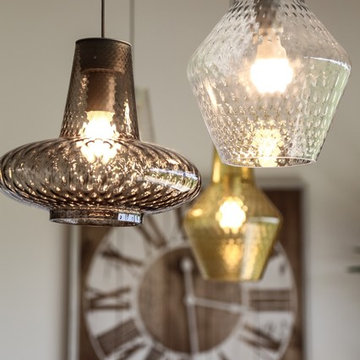
Idee per una grande cucina industriale con lavello a doppia vasca, ante a persiana, ante con finitura invecchiata, top in cemento, paraspruzzi multicolore, paraspruzzi con piastrelle di cemento, elettrodomestici in acciaio inossidabile, pavimento in gres porcellanato, pavimento multicolore e top grigio
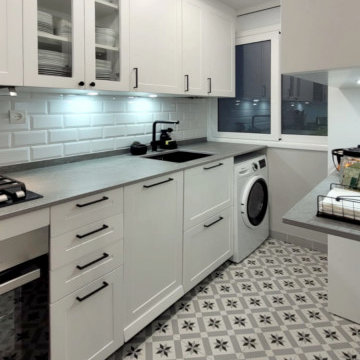
Idee per una piccola cucina moderna chiusa con lavello sottopiano, ante a filo, ante bianche, top in cemento, paraspruzzi bianco, paraspruzzi con piastrelle in ceramica, elettrodomestici neri, pavimento in gres porcellanato, pavimento multicolore e top grigio
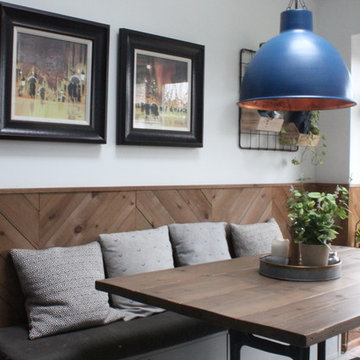
Dining table upcycled from a vintage mangle base, sprayed grey, with a scaffold plank top. Bench seat made from an old freestanding larder cupboard from IKEA, put on it's side with legs added and a padded seat to create a bench with storage. Pendant light reclaimed and sprayed Blue, with brass leaf on the inside to create a warm inviting glow when lit.
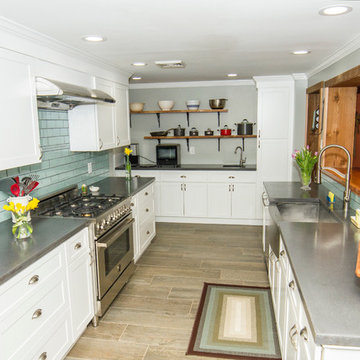
The best kitchen showroom in your area may be closer closer than you think. The four designers there are some of the most experienced award winning kitchen designers in the Delaware Valley. They design in and sell 6 national cabinet lines. And their pricing for cabinetry is slightly less than at home centers in apples to apples comparisons. Where is this kitchen showroom and how come you don’t remember seeing it when it is so close by? It’s in your own home!
Main Line Kitchen Design brings all the same samples you select from when you travel to other showrooms to your home. We make design changes on our laptops in 20-20 CAD with you present usually in the very kitchen being renovated. Understanding what designs will look like and how sample kitchen cabinets, doors, and finishes will look in your home is easy when you are standing in the very room being renovated. Design changes can be emailed to you to print out and discuss with friends and family if you choose. Best of all our design time is free since it is incorporated into the very competitive pricing of your cabinetry when you purchase a kitchen from Main Line Kitchen Design.
Finally there is a kitchen business model and design team that carries the highest quality cabinetry, is experienced, convenient, and reasonably priced. Call us today and find out why we get the best reviews on the internet or Google us and check. We look forward to working with you.
As our company tag line says:
“The world of kitchen design is changing…”

Photography by Brice Ferre.
Open concept kitchen space with beams and beadboard walls. A light, bright and airy kitchen with great function and style.
Cucine con top in cemento e pavimento in gres porcellanato - Foto e idee per arredare
8