Cucine con top in cemento e pavimento in gres porcellanato - Foto e idee per arredare
Filtra anche per:
Budget
Ordina per:Popolari oggi
121 - 140 di 681 foto
1 di 3
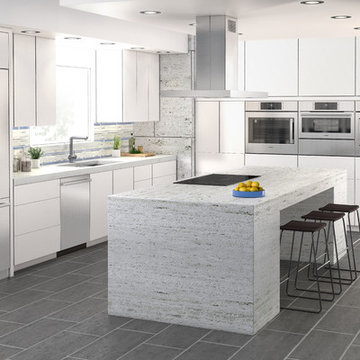
Ispirazione per una cucina minimalista di medie dimensioni con lavello a doppia vasca, ante lisce, ante bianche, top in cemento, paraspruzzi blu, paraspruzzi con piastrelle in ceramica, elettrodomestici in acciaio inossidabile, pavimento in gres porcellanato, pavimento grigio e top grigio
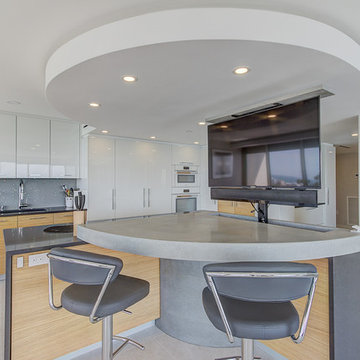
Idee per una grande cucina contemporanea con lavello sottopiano, ante lisce, ante in legno chiaro, top in cemento, paraspruzzi grigio, paraspruzzi in lastra di pietra, elettrodomestici da incasso, pavimento in gres porcellanato e pavimento grigio
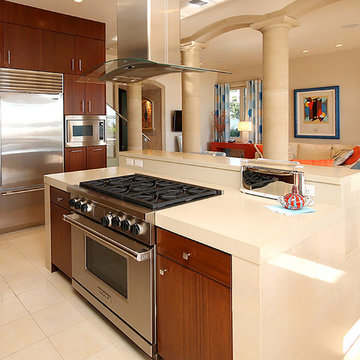
Kitchen island with concrete countertop. Mahogany custom cabinetry. Cast stone arches and columns.
Idee per una cucina minimal di medie dimensioni con ante lisce, ante in legno bruno, top in cemento, elettrodomestici in acciaio inossidabile e pavimento in gres porcellanato
Idee per una cucina minimal di medie dimensioni con ante lisce, ante in legno bruno, top in cemento, elettrodomestici in acciaio inossidabile e pavimento in gres porcellanato
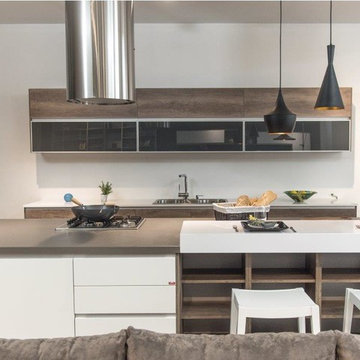
Foto di una grande cucina moderna con lavello da incasso, ante lisce, ante in legno chiaro, top in cemento, elettrodomestici in acciaio inossidabile, pavimento in gres porcellanato, pavimento beige e top grigio
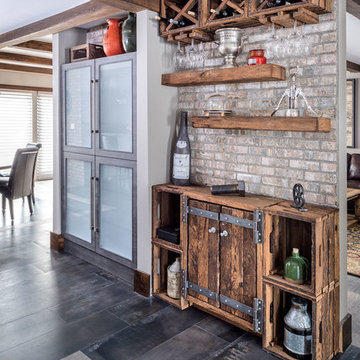
Ilir Rizaj Photography
Ispirazione per una grande cucina a L country chiusa con lavello stile country, ante lisce, ante grigie, top in cemento, paraspruzzi multicolore, paraspruzzi in mattoni, elettrodomestici in acciaio inossidabile, pavimento in gres porcellanato, penisola, pavimento grigio, top grigio, travi a vista e struttura in muratura
Ispirazione per una grande cucina a L country chiusa con lavello stile country, ante lisce, ante grigie, top in cemento, paraspruzzi multicolore, paraspruzzi in mattoni, elettrodomestici in acciaio inossidabile, pavimento in gres porcellanato, penisola, pavimento grigio, top grigio, travi a vista e struttura in muratura
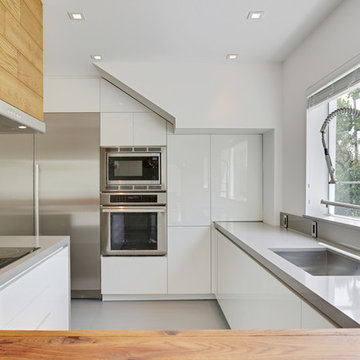
Ispirazione per una cucina nordica di medie dimensioni con lavello sottopiano, ante lisce, ante bianche, top in cemento, paraspruzzi grigio, elettrodomestici in acciaio inossidabile, pavimento in gres porcellanato e pavimento beige
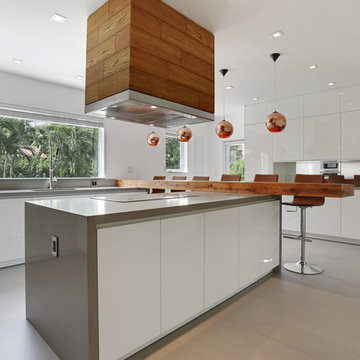
Immagine di una cucina scandinava di medie dimensioni con lavello sottopiano, ante lisce, ante bianche, top in cemento, paraspruzzi grigio, elettrodomestici in acciaio inossidabile, pavimento in gres porcellanato e pavimento beige

Eucalyptus-veneer cabinetry and a mix of countertop materials add organic interest in the kitchen. A water wall built into a cabinet bank separates the kitchen from the foyer. The overall use of water in the house lends a sense of escapism.
Featured in the November 2008 issue of Phoenix Home & Garden, this "magnificently modern" home is actually a suburban loft located in Arcadia, a neighborhood formerly occupied by groves of orange and grapefruit trees in Phoenix, Arizona. The home, designed by architect C.P. Drewett, offers breathtaking views of Camelback Mountain from the entire main floor, guest house, and pool area. These main areas "loft" over a basement level featuring 4 bedrooms, a guest room, and a kids' den. Features of the house include white-oak ceilings, exposed steel trusses, Eucalyptus-veneer cabinetry, honed Pompignon limestone, concrete, granite, and stainless steel countertops. The owners also enlisted the help of Interior Designer Sharon Fannin. The project was built by Sonora West Development of Scottsdale, AZ.
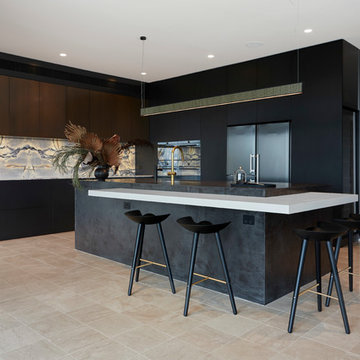
Luxury Designer kitchen in Black Polytec Woodmatt cabinetry, Concrete island bench and bench top with Backlit Marble splashback
Foto di una grande cucina minimalista con ante lisce, ante nere, top in cemento, paraspruzzi bianco, paraspruzzi in marmo, elettrodomestici in acciaio inossidabile, pavimento in gres porcellanato, pavimento beige e top nero
Foto di una grande cucina minimalista con ante lisce, ante nere, top in cemento, paraspruzzi bianco, paraspruzzi in marmo, elettrodomestici in acciaio inossidabile, pavimento in gres porcellanato, pavimento beige e top nero
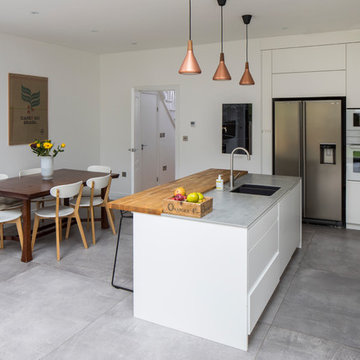
Kitchen and dining area in the new extension.
Photo by Chris Snook
Immagine di una grande cucina minimal con lavello sottopiano, ante con riquadro incassato, ante bianche, top in cemento, paraspruzzi grigio, paraspruzzi con piastrelle di vetro, elettrodomestici in acciaio inossidabile, pavimento in gres porcellanato, pavimento grigio e top grigio
Immagine di una grande cucina minimal con lavello sottopiano, ante con riquadro incassato, ante bianche, top in cemento, paraspruzzi grigio, paraspruzzi con piastrelle di vetro, elettrodomestici in acciaio inossidabile, pavimento in gres porcellanato, pavimento grigio e top grigio
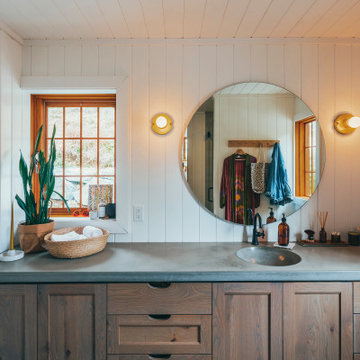
Photography by Brice Ferre.
Open concept kitchen space with beams and beadboard walls. A light, bright and airy kitchen with great function and style.
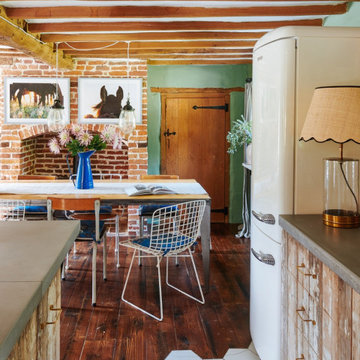
We did a full refurbishment and interior design of the kitchen of this country home that was built in 1760.
Idee per una cucina country di medie dimensioni con lavello stile country, ante lisce, ante in legno chiaro, top in cemento, paraspruzzi rosa, paraspruzzi con piastrelle in ceramica, elettrodomestici da incasso, pavimento in gres porcellanato, pavimento bianco, top grigio e travi a vista
Idee per una cucina country di medie dimensioni con lavello stile country, ante lisce, ante in legno chiaro, top in cemento, paraspruzzi rosa, paraspruzzi con piastrelle in ceramica, elettrodomestici da incasso, pavimento in gres porcellanato, pavimento bianco, top grigio e travi a vista
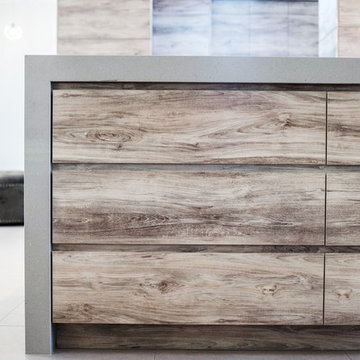
KITCHEN
Builder: Steven Johnston (St Andrews Constructions)
Photography by Pavel @ Light Blue Parrot
Esempio di un ampio cucina con isola centrale design con lavello sottopiano, ante lisce, ante in legno scuro, top in cemento e pavimento in gres porcellanato
Esempio di un ampio cucina con isola centrale design con lavello sottopiano, ante lisce, ante in legno scuro, top in cemento e pavimento in gres porcellanato
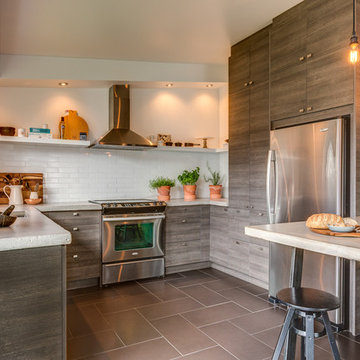
Design de la cuisine par : Caroline Bouffard Design
Cabinets de cuisine fabriqués par: Les Artistes du Bois inc.
Kitchen Design by: Caroline Bouffard Design
Kitchen cabinets manufactured by: Les Artistes du Bois inc.
Immophoto - Frederic Blanchet
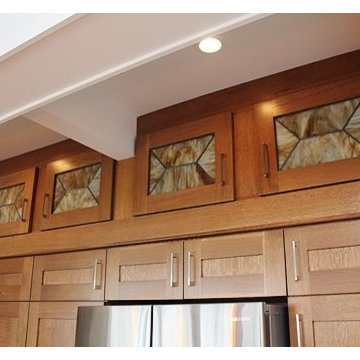
Esempio di una cucina stile americano di medie dimensioni con lavello sottopiano, ante in stile shaker, ante in legno scuro, top in cemento, paraspruzzi marrone, paraspruzzi con piastrelle di vetro, elettrodomestici in acciaio inossidabile e pavimento in gres porcellanato
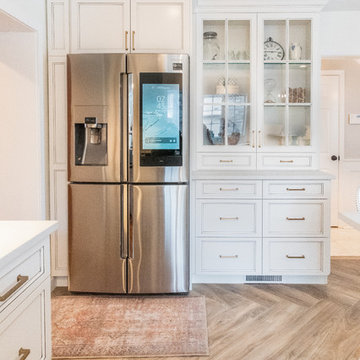
Gardner/Fox combined this 1958 home's compact kitchen and dining room to create this sophisticated eat-in kitchen. From the wood-look tile floors to the custom stainless steel range hood, this kitchen boasts elegant style with modern details.
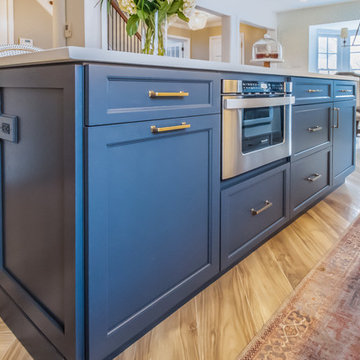
Door Style: Legacy Ogee
Finishes: Cyberspace
Hardware: Top Knobs, Ascendra collection in Honey Bronze
Immagine di una cucina classica di medie dimensioni con lavello stile country, ante con riquadro incassato, ante bianche, top in cemento, paraspruzzi bianco, paraspruzzi in marmo, elettrodomestici da incasso, pavimento in gres porcellanato, pavimento marrone e top bianco
Immagine di una cucina classica di medie dimensioni con lavello stile country, ante con riquadro incassato, ante bianche, top in cemento, paraspruzzi bianco, paraspruzzi in marmo, elettrodomestici da incasso, pavimento in gres porcellanato, pavimento marrone e top bianco
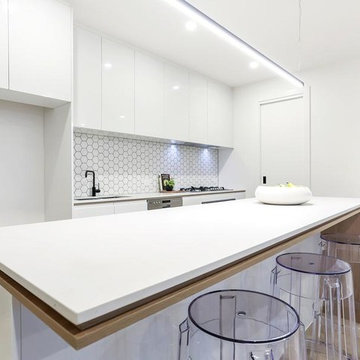
What to love about this home:
Set in a quiet cul de sac, 348sqm land, internal size 318sqm, double auto garage, wine storage 4 bedrooms plus home office, parents suit on ground floor, living zones on each level. Executive open plan kitchen/living/ dining with Italia Ceramics honeycomb feature tiles, stone bench tops and stainless steel Ilvy appliances. Walk in pantry, Tassy Oak flooring, recycling bin drawers, 3m island bench, built in ipad charger Soft closing drawers, black tapware, on trend splashbacks, stone bathroom tiles, 2 pac cabinetry. Main bedroom suite on ground floor includes a luxurious ensuite and fully fitted wardrobe system.
There are 2 powder rooms & family size laundry with good storage, door access to drying area. The shared bathroom is sleek, light-filled with floating bath, separate shower, timber/stone vanity and the centrepiece of the bathroom featuring hexagon floor tiles.
Alfresco dining is made easy with outdoor kitchen and built in Signature stainless steel barbecue. Other features include a hands free colour video intercom, Daikin VRV 1V ducted heat/cool system, security alarm, Rinnai Infinity gas hot water, additional 2 off street parks, rainwater tanks
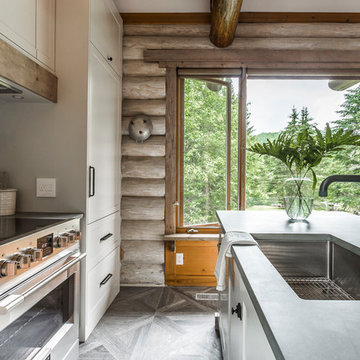
Ispirazione per una grande cucina rustica con lavello sottopiano, ante in stile shaker, top in cemento, paraspruzzi bianco, elettrodomestici da incasso, pavimento in gres porcellanato, pavimento grigio, top grigio, ante bianche e paraspruzzi con piastrelle in ceramica
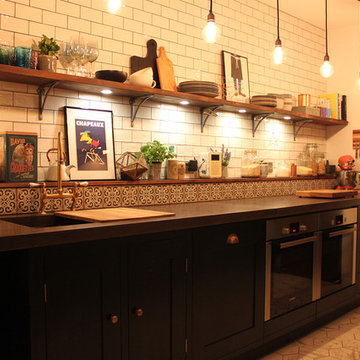
A single run of units with under-mounted appliances and open shelving at two heights create a clean, clutter free workspace with everyday items for food preparation and serving all close to hand. Handmade wooden cupboard and door fronts painted in Farrow and Ball's Hague Blue with Brass hardware from Rowen and Wren. Abode Ludlow Brass tap from Appliance House.
Cucine con top in cemento e pavimento in gres porcellanato - Foto e idee per arredare
7