Cucine con top in cemento e pavimento in cemento - Foto e idee per arredare
Filtra anche per:
Budget
Ordina per:Popolari oggi
161 - 180 di 1.623 foto
1 di 3

Création d'une cuisine ouverte dans une maison à la campagne , bois ancien blanchi , bois brut , béton résine pour les plans de travail et sol. Îlot central et linéaire vitrine , linéaire cuisson et îlot 3 faces pour la composition.
Piano de cuisson Lacanche moderne vert sauge
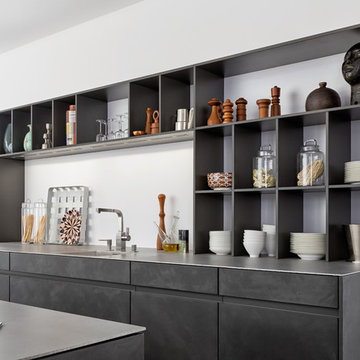
Foto di una cucina minimalista di medie dimensioni con lavello sottopiano, ante lisce, ante grigie, top in cemento, paraspruzzi bianco, elettrodomestici in acciaio inossidabile e pavimento in cemento
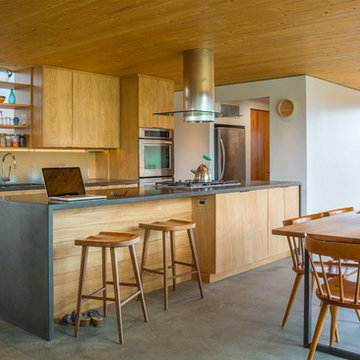
Photo-Jim Westphalen
Immagine di una piccola cucina design con ante lisce, ante in legno scuro, elettrodomestici in acciaio inossidabile, top in cemento, pavimento in cemento, pavimento grigio e top grigio
Immagine di una piccola cucina design con ante lisce, ante in legno scuro, elettrodomestici in acciaio inossidabile, top in cemento, pavimento in cemento, pavimento grigio e top grigio
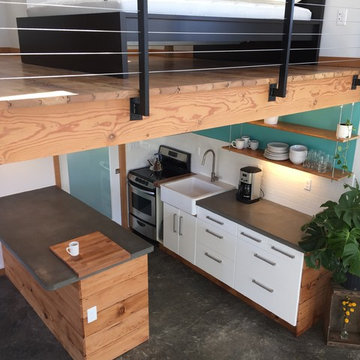
Simple and efficient kitchen with suspended wood shelves overhead accented with industrial light fixtures. Ikea cabinets designed with a new wood surrounds at the ends.
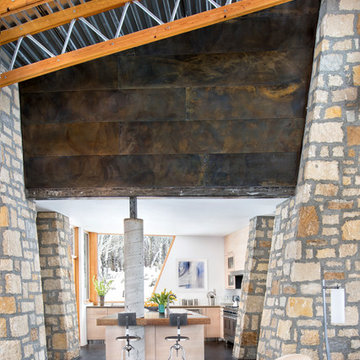
View to the Kitchen
Esempio di una cucina contemporanea di medie dimensioni con lavello integrato, ante lisce, ante beige, top in cemento, elettrodomestici in acciaio inossidabile, pavimento in cemento e pavimento nero
Esempio di una cucina contemporanea di medie dimensioni con lavello integrato, ante lisce, ante beige, top in cemento, elettrodomestici in acciaio inossidabile, pavimento in cemento e pavimento nero

Looking lengthwise down the galley-style kitchen. Although it is a smaller kitchen, it has been designed for maximum convenience and has abundant storage.

kitchenhouse
Immagine di una cucina minimalista con lavello sottopiano, ante in legno scuro, top in cemento, paraspruzzi grigio, elettrodomestici in acciaio inossidabile, pavimento in cemento, nessuna isola, pavimento grigio, top grigio, ante lisce e paraspruzzi a finestra
Immagine di una cucina minimalista con lavello sottopiano, ante in legno scuro, top in cemento, paraspruzzi grigio, elettrodomestici in acciaio inossidabile, pavimento in cemento, nessuna isola, pavimento grigio, top grigio, ante lisce e paraspruzzi a finestra
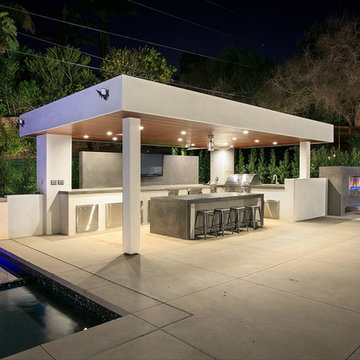
Plenty of bar seating for the outdoor kitchen will keep the cook company as guests sip on their drinks.
Immagine di una grande cucina design con lavello da incasso, ante in acciaio inossidabile, top in cemento, elettrodomestici in acciaio inossidabile, pavimento in cemento e pavimento grigio
Immagine di una grande cucina design con lavello da incasso, ante in acciaio inossidabile, top in cemento, elettrodomestici in acciaio inossidabile, pavimento in cemento e pavimento grigio
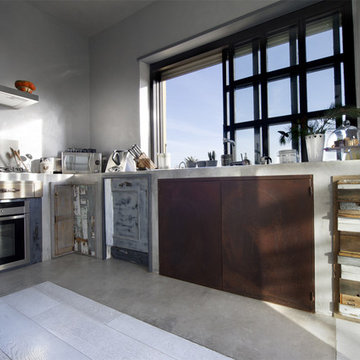
Lorenzo Porrazzini
Ispirazione per una grande cucina a L industriale con top in cemento, paraspruzzi beige, elettrodomestici in acciaio inossidabile, pavimento in cemento, ante con finitura invecchiata e struttura in muratura
Ispirazione per una grande cucina a L industriale con top in cemento, paraspruzzi beige, elettrodomestici in acciaio inossidabile, pavimento in cemento, ante con finitura invecchiata e struttura in muratura
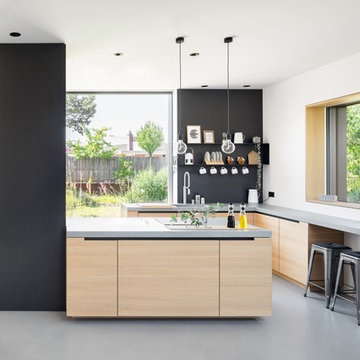
Foto di una cucina ad ambiente unico scandinava con ante lisce, ante in legno chiaro, top in cemento, paraspruzzi nero, pavimento in cemento, top grigio, lavello a vasca singola e pavimento grigio

The design incorporates a variety of materials, finishes and textures that pay homage to the historic charm of the house while creating a clean-lined aesthetic.
Tricia Shay Photography

This contemporary kitchen takes the meaning of custom to another level. The display nooks built into the cabinets are something a little different but what makes the cabinets so special is that they were designed and built so that the grain of the wood was continuous from one door or drawer front to the next.
For more information about this project please visit: www.gryphonbuilders.com. Or contact Allen Griffin, President of Gryphon Builders, at 281-236-8043 cell or email him at allen@gryphonbuilders.com
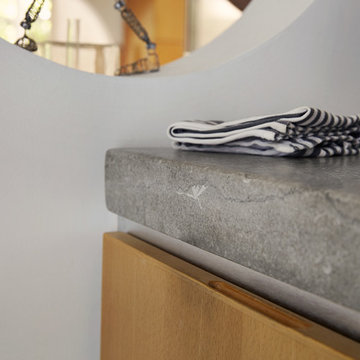
Starboard & Port http://www.starboardandport.com/
Idee per una cucina minimalista di medie dimensioni con lavello sottopiano, ante lisce, ante in legno scuro, top in cemento, elettrodomestici in acciaio inossidabile, pavimento in cemento e pavimento nero
Idee per una cucina minimalista di medie dimensioni con lavello sottopiano, ante lisce, ante in legno scuro, top in cemento, elettrodomestici in acciaio inossidabile, pavimento in cemento e pavimento nero
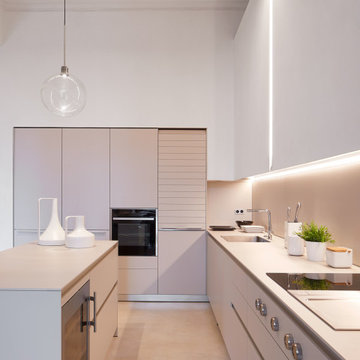
La capacità di Microtopping di rivestire qualsiasi superficie, orizzontale e verticale, in soli 3 mm di spessore e le proprietà tecniche hanno consentito di rivestire anche il piano cucina, oltre ai pavimenti che uniscono soggiorno e cucina.
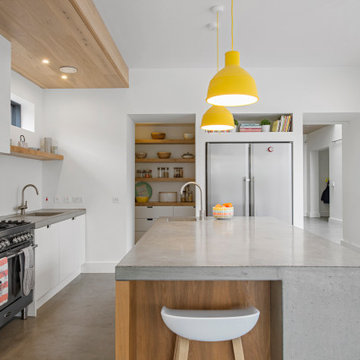
The kitchen is the hub of this family home.
A balanced mix of materials are chosen to compliment each other, exposed brickwork, timber clad ceiling, and the cast concrete central island grows out of the polished concrete floor.

Foto di una cucina nordica con lavello sottopiano, ante a filo, ante in legno chiaro, top in cemento, paraspruzzi verde, paraspruzzi con piastrelle in ceramica, elettrodomestici da incasso, pavimento in cemento, penisola, pavimento blu e top blu
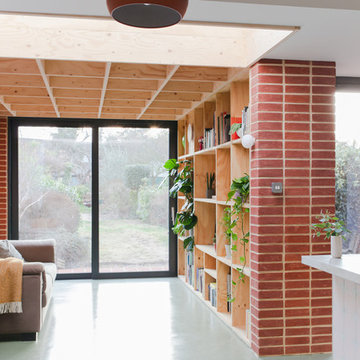
Megan Taylor
Foto di una cucina nordica di medie dimensioni con ante lisce, ante in legno scuro, top in cemento, paraspruzzi rosa, paraspruzzi con piastrelle in ceramica, elettrodomestici da incasso, pavimento in cemento, pavimento verde e top grigio
Foto di una cucina nordica di medie dimensioni con ante lisce, ante in legno scuro, top in cemento, paraspruzzi rosa, paraspruzzi con piastrelle in ceramica, elettrodomestici da incasso, pavimento in cemento, pavimento verde e top grigio
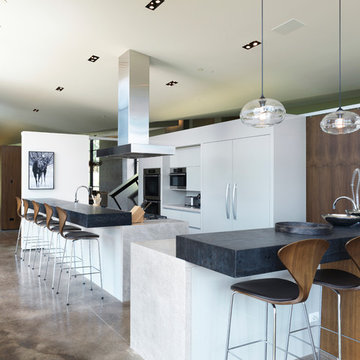
The central, public wing of this residence is elevated 4 feet above grade with a ceiling that rises to opposite corners – to the northwest for visual access to the mountain faces and to the south east for morning light. This is achieved by means of a diagonal valley extending from the southwest entry to the northeast family room. Offset in plan and section, two story, private wings extend north and south forming a ‘pinwheel’ plan which forms distinctly programmed garden spaces in each quadrant.
The exterior vocabulary creatively abides the traditional design guidelines of the subdivision, which required gable roofs and wood siding. Inside, the house is open and sleek, using concrete for shear walls and spatial divisions that allow the ceiling to freely sculpt the main space of the residence.
A.I.A Wyoming Chapter Design Award of Excellence 2017
Project Year: 2010
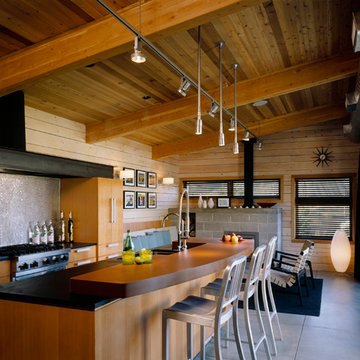
Immagine di una cucina contemporanea di medie dimensioni con lavello sottopiano, ante lisce, ante in legno chiaro, top in cemento, paraspruzzi grigio, paraspruzzi con piastrelle a mosaico, elettrodomestici in acciaio inossidabile, pavimento in cemento e pavimento grigio
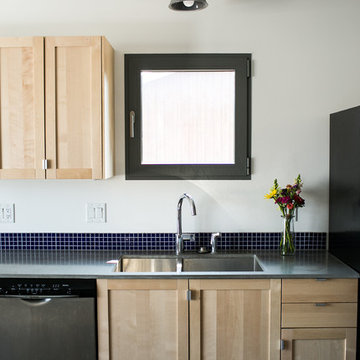
A modern in-line kitchen with blue square tiles and blonde cabinets creating a fresh, minimalist kitchen for this modest sized duplex. A two-tone tilt turn window and fixed window offer ventilation as well as natural light and views.
Photo courtesy of: Archer Messenger Photography
Cucine con top in cemento e pavimento in cemento - Foto e idee per arredare
9