Cucine con top in cemento e pavimento in cemento - Foto e idee per arredare
Filtra anche per:
Budget
Ordina per:Popolari oggi
181 - 200 di 1.624 foto
1 di 3
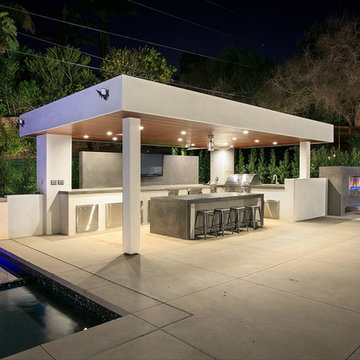
Plenty of bar seating for the outdoor kitchen will keep the cook company as guests sip on their drinks.
Immagine di una grande cucina design con lavello da incasso, ante in acciaio inossidabile, top in cemento, elettrodomestici in acciaio inossidabile, pavimento in cemento e pavimento grigio
Immagine di una grande cucina design con lavello da incasso, ante in acciaio inossidabile, top in cemento, elettrodomestici in acciaio inossidabile, pavimento in cemento e pavimento grigio
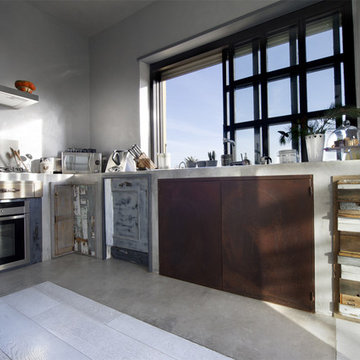
Lorenzo Porrazzini
Ispirazione per una grande cucina a L industriale con top in cemento, paraspruzzi beige, elettrodomestici in acciaio inossidabile, pavimento in cemento, ante con finitura invecchiata e struttura in muratura
Ispirazione per una grande cucina a L industriale con top in cemento, paraspruzzi beige, elettrodomestici in acciaio inossidabile, pavimento in cemento, ante con finitura invecchiata e struttura in muratura
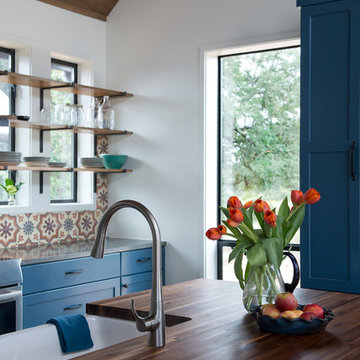
Casey Woods
Ispirazione per una grande cucina country con ante in stile shaker, ante blu, top in cemento, paraspruzzi multicolore, paraspruzzi con piastrelle in ceramica, elettrodomestici in acciaio inossidabile, lavello stile country e pavimento in cemento
Ispirazione per una grande cucina country con ante in stile shaker, ante blu, top in cemento, paraspruzzi multicolore, paraspruzzi con piastrelle in ceramica, elettrodomestici in acciaio inossidabile, lavello stile country e pavimento in cemento
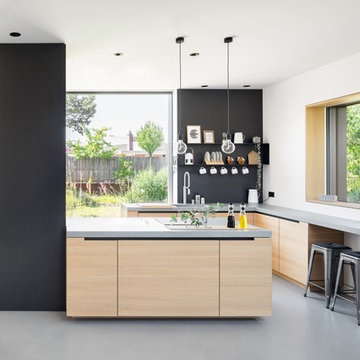
Foto di una cucina ad ambiente unico scandinava con ante lisce, ante in legno chiaro, top in cemento, paraspruzzi nero, pavimento in cemento, top grigio, lavello a vasca singola e pavimento grigio

This contemporary kitchen takes the meaning of custom to another level. The display nooks built into the cabinets are something a little different but what makes the cabinets so special is that they were designed and built so that the grain of the wood was continuous from one door or drawer front to the next.
For more information about this project please visit: www.gryphonbuilders.com. Or contact Allen Griffin, President of Gryphon Builders, at 281-236-8043 cell or email him at allen@gryphonbuilders.com
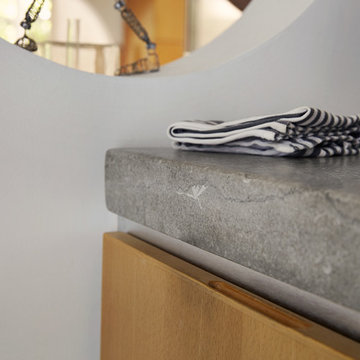
Starboard & Port http://www.starboardandport.com/
Idee per una cucina minimalista di medie dimensioni con lavello sottopiano, ante lisce, ante in legno scuro, top in cemento, elettrodomestici in acciaio inossidabile, pavimento in cemento e pavimento nero
Idee per una cucina minimalista di medie dimensioni con lavello sottopiano, ante lisce, ante in legno scuro, top in cemento, elettrodomestici in acciaio inossidabile, pavimento in cemento e pavimento nero
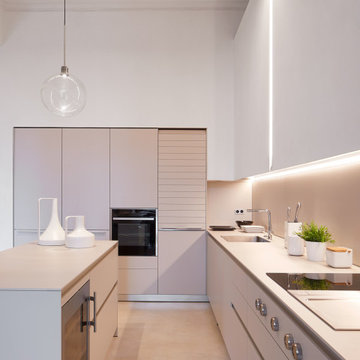
La capacità di Microtopping di rivestire qualsiasi superficie, orizzontale e verticale, in soli 3 mm di spessore e le proprietà tecniche hanno consentito di rivestire anche il piano cucina, oltre ai pavimenti che uniscono soggiorno e cucina.
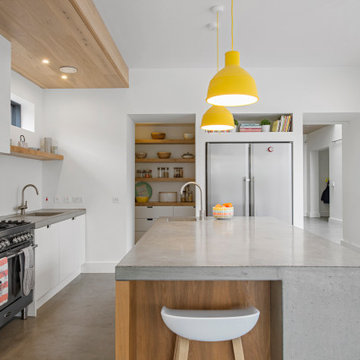
The kitchen is the hub of this family home.
A balanced mix of materials are chosen to compliment each other, exposed brickwork, timber clad ceiling, and the cast concrete central island grows out of the polished concrete floor.

Immagine di una piccola cucina industriale con lavello integrato, ante lisce, ante nere, top in cemento, paraspruzzi marrone, paraspruzzi in legno, elettrodomestici in acciaio inossidabile, pavimento in cemento, penisola, pavimento grigio e top grigio
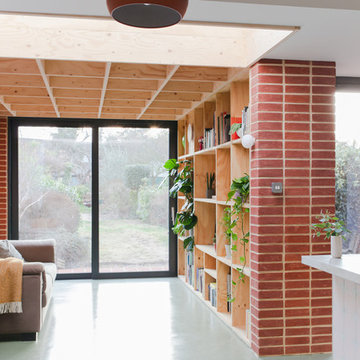
Megan Taylor
Foto di una cucina nordica di medie dimensioni con ante lisce, ante in legno scuro, top in cemento, paraspruzzi rosa, paraspruzzi con piastrelle in ceramica, elettrodomestici da incasso, pavimento in cemento, pavimento verde e top grigio
Foto di una cucina nordica di medie dimensioni con ante lisce, ante in legno scuro, top in cemento, paraspruzzi rosa, paraspruzzi con piastrelle in ceramica, elettrodomestici da incasso, pavimento in cemento, pavimento verde e top grigio
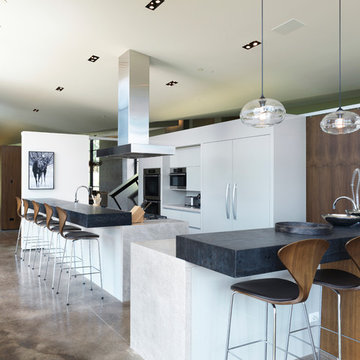
The central, public wing of this residence is elevated 4 feet above grade with a ceiling that rises to opposite corners – to the northwest for visual access to the mountain faces and to the south east for morning light. This is achieved by means of a diagonal valley extending from the southwest entry to the northeast family room. Offset in plan and section, two story, private wings extend north and south forming a ‘pinwheel’ plan which forms distinctly programmed garden spaces in each quadrant.
The exterior vocabulary creatively abides the traditional design guidelines of the subdivision, which required gable roofs and wood siding. Inside, the house is open and sleek, using concrete for shear walls and spatial divisions that allow the ceiling to freely sculpt the main space of the residence.
A.I.A Wyoming Chapter Design Award of Excellence 2017
Project Year: 2010
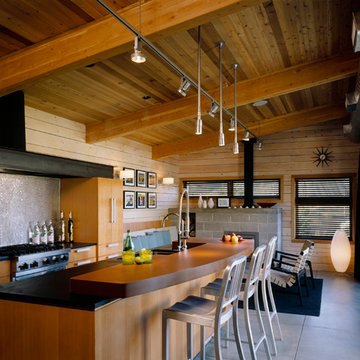
Immagine di una cucina contemporanea di medie dimensioni con lavello sottopiano, ante lisce, ante in legno chiaro, top in cemento, paraspruzzi grigio, paraspruzzi con piastrelle a mosaico, elettrodomestici in acciaio inossidabile, pavimento in cemento e pavimento grigio
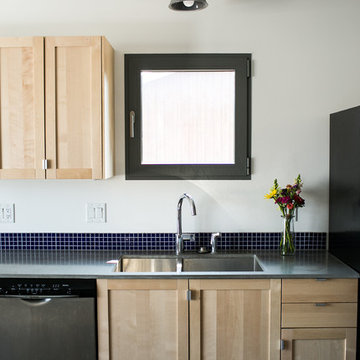
A modern in-line kitchen with blue square tiles and blonde cabinets creating a fresh, minimalist kitchen for this modest sized duplex. A two-tone tilt turn window and fixed window offer ventilation as well as natural light and views.
Photo courtesy of: Archer Messenger Photography

Set within the Carlton Square Conservation Area in East London, this two-storey end of terrace period property suffered from a lack of natural light, low ceiling heights and a disconnection to the garden at the rear.
The clients preference for an industrial aesthetic along with an assortment of antique fixtures and fittings acquired over many years were an integral factor whilst forming the brief. Steel windows and polished concrete feature heavily, allowing the enlarged living area to be visually connected to the garden with internal floor finishes continuing externally. Floor to ceiling glazing combined with large skylights help define areas for cooking, eating and reading whilst maintaining a flexible open plan space.
This simple yet detailed project located within a prominent Conservation Area required a considered design approach, with a reduced palette of materials carefully selected in response to the existing building and it’s context.
Photographer: Simon Maxwell
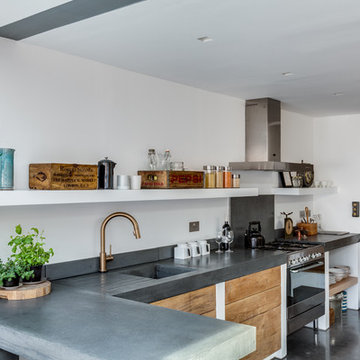
Azure Grey pre-cast worktops with cast in sink (450mm x 400mm with drainer groves) all 100mm deep. The 1480mm x 650mm worktop was cantilevered from the wall with bracket fitted behind a false wall and steel plate to adjoining worktop.
Azure Grey splashbacks 20mm thick.
Fitted by Lazenby.
Duration excluding 28 day curing period:
Three days for the 52m² of internal and external basalt polished concrete floors.
Photography by Simon Maxwell Photography
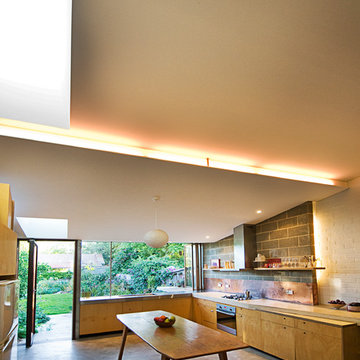
Idee per una cucina a L moderna di medie dimensioni con ante lisce, paraspruzzi a effetto metallico, lavello sottopiano, ante in legno scuro, top in cemento e pavimento in cemento
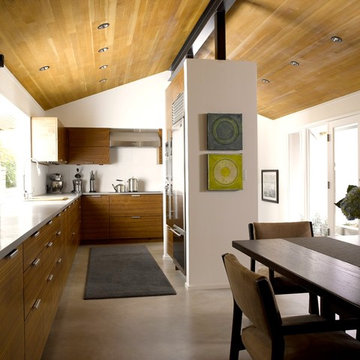
This home was built in 1952. the was completely gutted and the floor plans was opened to provide for a more contemporary lifestyle. A simple palette of concrete, wood, metal, and stone provide an enduring atmosphere that respects the vintage of the home.
Please note that due to the volume of inquiries & client privacy regarding our projects we unfortunately do not have the ability to answer basic questions about materials, specifications, construction methods, or paint colors. Thank you for taking the time to review our projects. We look forward to hearing from you if you are considering to hire an architect or interior Designer.
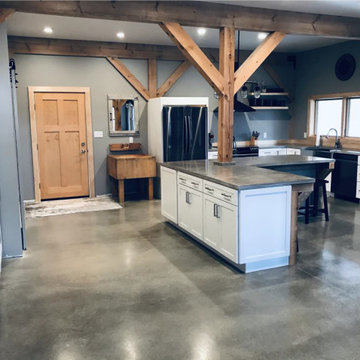
@VonTobel designer Savanah Ruoff created this lofty, rustic, farmhouse kitchen using painted, shaker style Kraftmaid Vantage Lyndale cabinets in Dove White, a stainless steel farmhouse sink, & a concrete counter. The L-shaped island with storage on one side & shiplap on the seating side is open & inviting. Black appliances & hood finish the space. Want to mimic the look in your home? Schedule your free design consultation today!
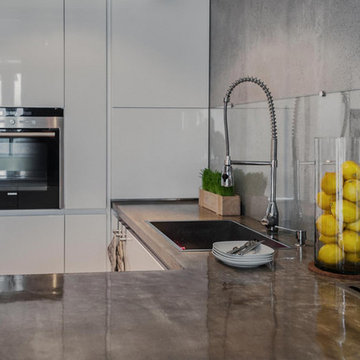
Кухня получилась функциональной не в ущерб эстетике.
Esempio di una grande cucina design con lavello da incasso, ante lisce, ante bianche, top in cemento, paraspruzzi grigio, paraspruzzi con piastrelle di vetro, elettrodomestici in acciaio inossidabile, pavimento in cemento, penisola, pavimento grigio e top grigio
Esempio di una grande cucina design con lavello da incasso, ante lisce, ante bianche, top in cemento, paraspruzzi grigio, paraspruzzi con piastrelle di vetro, elettrodomestici in acciaio inossidabile, pavimento in cemento, penisola, pavimento grigio e top grigio
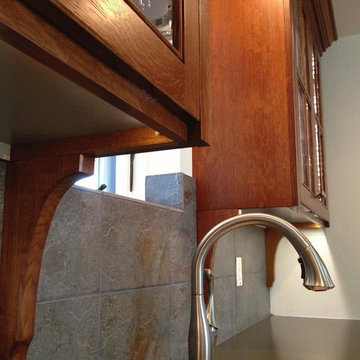
close - up showes attention to detail. new-german is used on quater-sawned white oak cabinetry
Idee per una piccola cucina a L american style chiusa con lavello stile country, ante di vetro, ante in legno bruno, top in cemento, paraspruzzi grigio, paraspruzzi con piastrelle in pietra, elettrodomestici in acciaio inossidabile, pavimento in cemento, penisola e pavimento marrone
Idee per una piccola cucina a L american style chiusa con lavello stile country, ante di vetro, ante in legno bruno, top in cemento, paraspruzzi grigio, paraspruzzi con piastrelle in pietra, elettrodomestici in acciaio inossidabile, pavimento in cemento, penisola e pavimento marrone
Cucine con top in cemento e pavimento in cemento - Foto e idee per arredare
10