Cucine con top in cemento e paraspruzzi in legno - Foto e idee per arredare
Filtra anche per:
Budget
Ordina per:Popolari oggi
21 - 40 di 205 foto
1 di 3
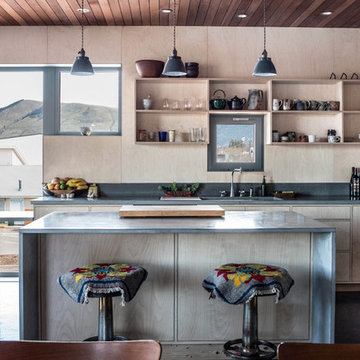
Modern open kitchen flooded with light by a wall of windows. Ventilation provided by single Tilt Only window above sink. The entire kitchen is encompassed in light wood panels. The open wood shelving mirrors the surrounding wood, seamlessly integrating the discreet open storage.
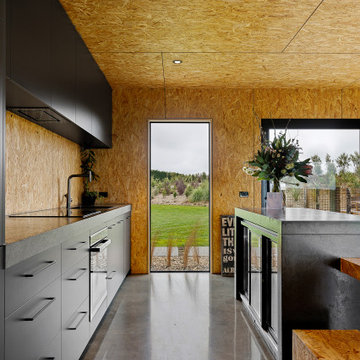
With its gabled rectangular form and black iron cladding, this clever new build makes a striking statement yet complements its natural environment.
Internally, the house has been lined in chipboard with negative detailing. Polished concrete floors not only look stylish but absorb the sunlight that floods in, keeping the north-facing home warm.
The bathroom also features chipboard and two windows to capture the outlook. One of these is positioned at the end of the shower to bring the rural views inside.
Floor-to-ceiling dark tiles in the shower alcove make a stunning contrast to the wood. Made on-site, the concrete vanity benchtops match the imported bathtub and vanity bowls.
Doors from each of the four bedrooms open to their own exposed aggregate terrace, landscaped with plants and boulders.
Attached to the custom kitchen island is a lowered dining area, continuing the chipboard theme. The cabinets and benchtops match those in the bathrooms and contrast with the rest of the open-plan space.
A lot has been achieved in this home on a tight budget.
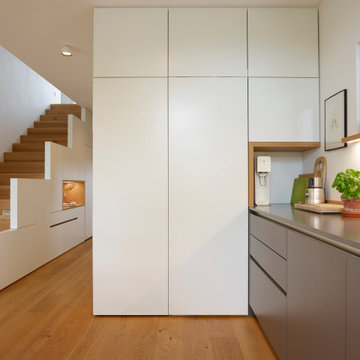
Der von allen Seiten bedienbare Würfel bildet den Mittelpunkt des Hauses. Er dient nicht nur als Schrankwand der Küche mit Kühlgerät und Backofen, sondern beinhaltet zugleich die Garderobe auf der Rückseite und das Reduit im Herzen. Die materialgleiche gegenüberliegende Treppe bietet ebenso Stauraum für den täglichen Gebrauch und ist für den Gast als solche nicht wahrzunehmen. Einzig und alleine die Arbeitszeilen der Küche setzen sich durch ein deftiges Grau ab.
Fotograf: Bodo Mertoglu
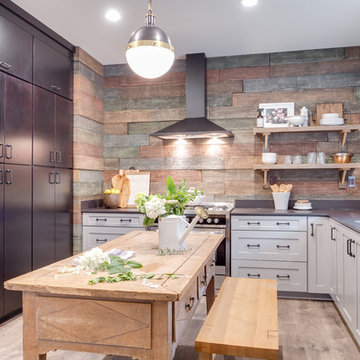
Chic xChic Design xchic style xgray wood panels xgray wood walls xlaminate flooring xlight hardwood floors xlight wood flooring xlight wood kitchen island xlight wood open shelf xLight Wooden Flooring xmohawk flooring xnatural wood flooring xopen shelves xpendant light xplank walls xSphere pendan tlighting xtwo toned cabinetry xvent hood xwatering can xwhite kitchen xWindow Over Sink xwood bench xwood kitchen island x
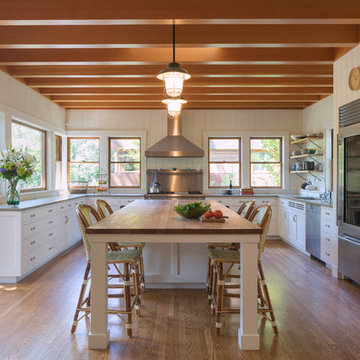
Michael Hospelt Photography
Ispirazione per una grande cucina moderna con ante bianche, top in cemento, elettrodomestici in acciaio inossidabile, pavimento in legno massello medio, lavello sottopiano, ante in stile shaker, paraspruzzi bianco, paraspruzzi in legno e pavimento marrone
Ispirazione per una grande cucina moderna con ante bianche, top in cemento, elettrodomestici in acciaio inossidabile, pavimento in legno massello medio, lavello sottopiano, ante in stile shaker, paraspruzzi bianco, paraspruzzi in legno e pavimento marrone
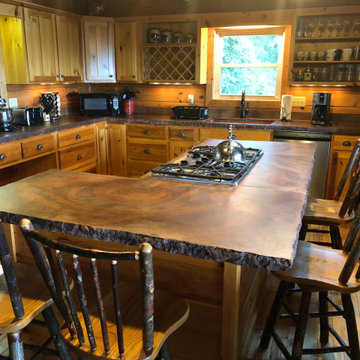
Immagine di una cucina stile rurale di medie dimensioni con lavello stile country, top in cemento, paraspruzzi giallo, paraspruzzi in legno, elettrodomestici in acciaio inossidabile, top marrone, ante in stile shaker, ante in legno chiaro e parquet chiaro
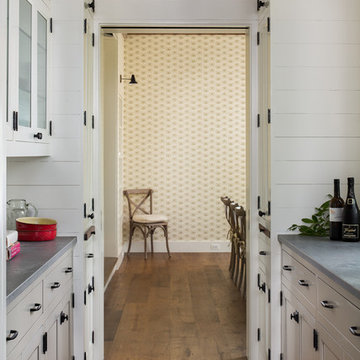
Kitchen in the custom luxury home built by Cotton Construction in Double Oaks Alabama photographed by Birmingham Alabama based architectural and interiors photographer Tommy Daspit. See more of his work at http://tommydaspit.com
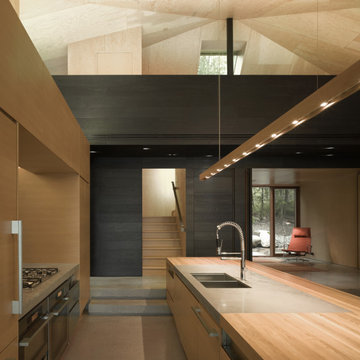
The Clear Lake Cottage proposes a simple tent-like envelope to house both program of the summer home and the sheltered outdoor spaces under a single vernacular form.
A singular roof presents a child-like impression of house; rectilinear and ordered in symmetry while playfully skewed in volume. Nestled within a forest, the building is sculpted and stepped to take advantage of the land; modelling the natural grade. Open and closed faces respond to shoreline views or quiet wooded depths.
Like a tent the porosity of the building’s envelope strengthens the experience of ‘cottage’. All the while achieving privileged views to the lake while separating family members for sometimes much need privacy.
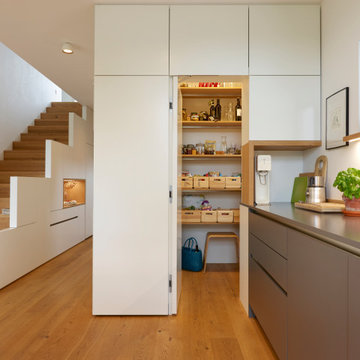
Der von allen Seiten bedienbare Würfel bildet den Mittelpunkt des Hauses. Er dient nicht nur als Schrankwand der Küche mit Kühlgerät und Backofen, sondern beinhaltet zugleich die Garderobe auf der Rückseite und das Reduit im Herzen. Die materialgleiche gegenüberliegende Treppe bietet ebenso Stauraum für den täglichen Gebrauch und ist für den Gast als solche nicht wahrzunehmen. Einzig und alleine die Arbeitszeilen der Küche setzen sich durch ein deftiges Grau ab.
Fotograf: Bodo Mertoglu
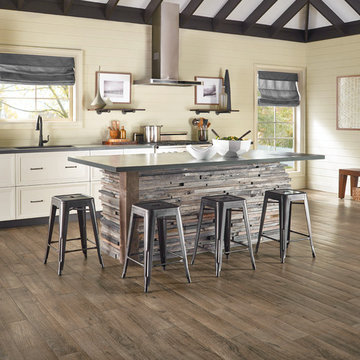
Foto di una grande cucina stile rurale con lavello sottopiano, ante con riquadro incassato, ante bianche, top in cemento, elettrodomestici in acciaio inossidabile, paraspruzzi giallo, paraspruzzi in legno, parquet scuro, pavimento marrone e top grigio
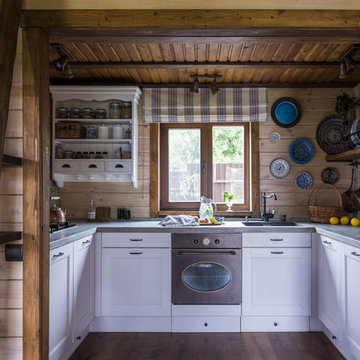
Дина Александрова
Esempio di una cucina rustica di medie dimensioni con lavello sottopiano, ante a filo, ante bianche, top in cemento, paraspruzzi beige, paraspruzzi in legno, elettrodomestici colorati, parquet scuro, nessuna isola, pavimento marrone e top grigio
Esempio di una cucina rustica di medie dimensioni con lavello sottopiano, ante a filo, ante bianche, top in cemento, paraspruzzi beige, paraspruzzi in legno, elettrodomestici colorati, parquet scuro, nessuna isola, pavimento marrone e top grigio
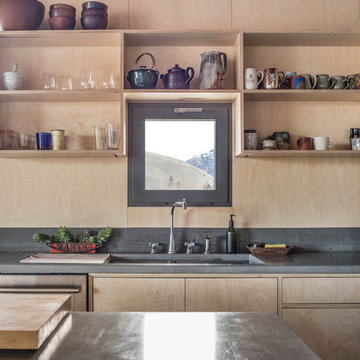
Modern open kitchen flooded with light by a wall of windows. Ventilation provided by single Tilt Only window above sink. The entire kitchen is encompassed in light wood panels. The open wood shelving mirrors the surrounding wood, seamlessly integrating the discreet open storage.
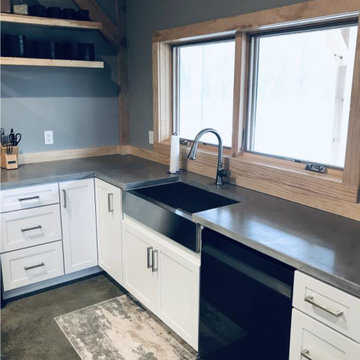
@VonTobel designer Savanah Ruoff created this lofty, rustic, farmhouse kitchen using painted, shaker style Kraftmaid Vantage Lyndale cabinets in Dove White, a stainless steel farmhouse sink, & a concrete counter. The L-shaped island with storage on one side & shiplap on the seating side is open & inviting. Black appliances & hood finish the space. Want to mimic the look in your home? Schedule your free design consultation today!
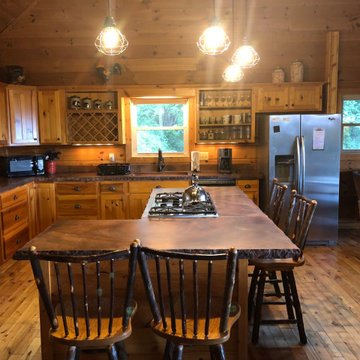
Esempio di una cucina rustica di medie dimensioni con lavello stile country, ante in stile shaker, ante in legno chiaro, top in cemento, paraspruzzi giallo, paraspruzzi in legno, elettrodomestici in acciaio inossidabile, parquet chiaro e top marrone
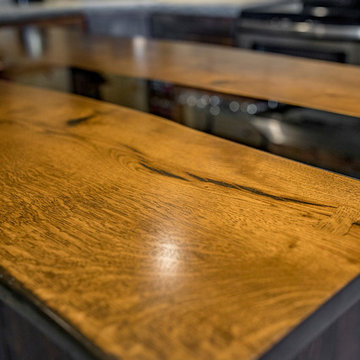
Photo Credit: Dustin @ Rockhouse Motion
Idee per una piccola cucina stile rurale con lavello stile country, ante in stile shaker, ante con finitura invecchiata, top in cemento, paraspruzzi marrone, paraspruzzi in legno, elettrodomestici in acciaio inossidabile, pavimento in cemento e pavimento grigio
Idee per una piccola cucina stile rurale con lavello stile country, ante in stile shaker, ante con finitura invecchiata, top in cemento, paraspruzzi marrone, paraspruzzi in legno, elettrodomestici in acciaio inossidabile, pavimento in cemento e pavimento grigio
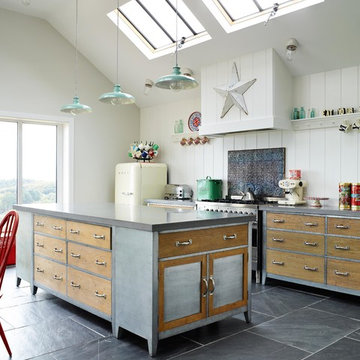
Set in the pretty seaside town of Scarborough, these polished concrete worktops and island sit in this beautiful cosy kitchen. The clients wanted the kitchen to resemble their quirky and fun sense of style. Using polished concrete to top reclaimed up-cycled cabinetry. This mix works perfectly to provide juxtaposition between contemporary and traditional materials. The casting process creates imperfections in the surface exposing the natural beauty and character of concrete.
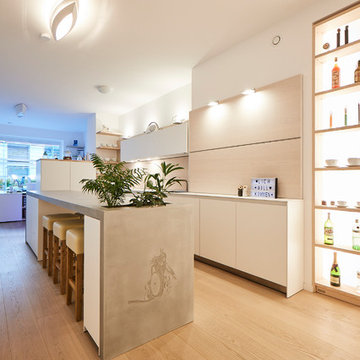
Immagine di una grande cucina minimalista con lavello integrato, ante lisce, ante bianche, top in cemento, paraspruzzi beige, paraspruzzi in legno, elettrodomestici bianchi, pavimento in legno massello medio, pavimento marrone e top grigio
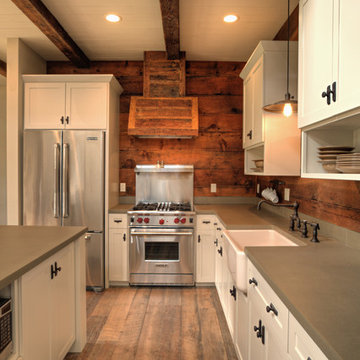
Photo by: Oliver Irwin
Location: Kingston, Idaho
Architect: Uptic Studios Spokane, WA
www.upticstudios.com
Foto di una cucina classica di medie dimensioni con lavello stile country, ante in stile shaker, ante bianche, top in cemento, paraspruzzi in legno, elettrodomestici in acciaio inossidabile e parquet scuro
Foto di una cucina classica di medie dimensioni con lavello stile country, ante in stile shaker, ante bianche, top in cemento, paraspruzzi in legno, elettrodomestici in acciaio inossidabile e parquet scuro
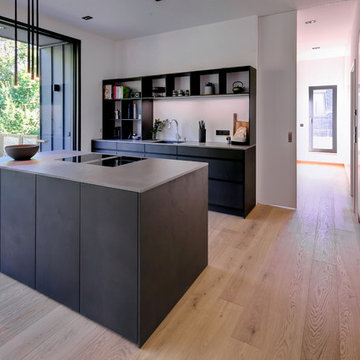
Sabine Walczuch - www.location-image.com
Esempio di una grande cucina contemporanea con lavello a vasca singola, ante lisce, ante grigie, top in cemento, paraspruzzi bianco, paraspruzzi in legno, elettrodomestici neri e parquet chiaro
Esempio di una grande cucina contemporanea con lavello a vasca singola, ante lisce, ante grigie, top in cemento, paraspruzzi bianco, paraspruzzi in legno, elettrodomestici neri e parquet chiaro
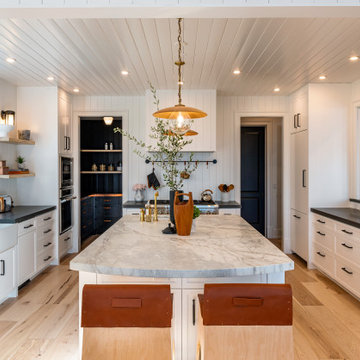
Malibu, California traditional coastal home.
Architecture by Burdge Architects.
Recently reimagined by Saffron Case Homes.
Idee per una grande cucina stile marinaro con lavello stile country, ante con riquadro incassato, ante bianche, top in cemento, paraspruzzi bianco, paraspruzzi in legno, elettrodomestici da incasso, parquet chiaro, pavimento marrone, top grigio e soffitto in legno
Idee per una grande cucina stile marinaro con lavello stile country, ante con riquadro incassato, ante bianche, top in cemento, paraspruzzi bianco, paraspruzzi in legno, elettrodomestici da incasso, parquet chiaro, pavimento marrone, top grigio e soffitto in legno
Cucine con top in cemento e paraspruzzi in legno - Foto e idee per arredare
2