Cucine con top in cemento e paraspruzzi in legno - Foto e idee per arredare
Filtra anche per:
Budget
Ordina per:Popolari oggi
141 - 160 di 205 foto
1 di 3
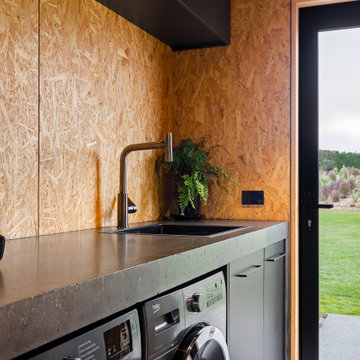
With its gabled rectangular form and black iron cladding, this clever new build makes a striking statement yet complements its natural environment.
Internally, the house has been lined in chipboard with negative detailing. Polished concrete floors not only look stylish but absorb the sunlight that floods in, keeping the north-facing home warm.
The bathroom also features chipboard and two windows to capture the outlook. One of these is positioned at the end of the shower to bring the rural views inside.
Floor-to-ceiling dark tiles in the shower alcove make a stunning contrast to the wood. Made on-site, the concrete vanity benchtops match the imported bathtub and vanity bowls.
Doors from each of the four bedrooms open to their own exposed aggregate terrace, landscaped with plants and boulders.
Attached to the custom kitchen island is a lowered dining area, continuing the chipboard theme. The cabinets and benchtops match those in the bathrooms and contrast with the rest of the open-plan space.
A lot has been achieved in this home on a tight budget.
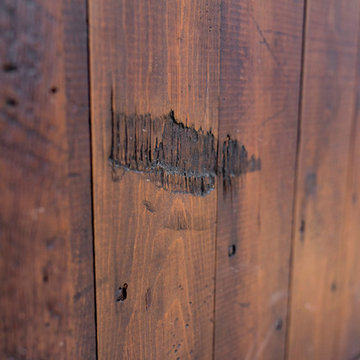
Photo Credit: Dustin @ Rockhouse Motion
Idee per una piccola cucina rustica con lavello stile country, ante in stile shaker, ante con finitura invecchiata, top in cemento, paraspruzzi marrone, paraspruzzi in legno, elettrodomestici in acciaio inossidabile, pavimento in cemento e pavimento grigio
Idee per una piccola cucina rustica con lavello stile country, ante in stile shaker, ante con finitura invecchiata, top in cemento, paraspruzzi marrone, paraspruzzi in legno, elettrodomestici in acciaio inossidabile, pavimento in cemento e pavimento grigio
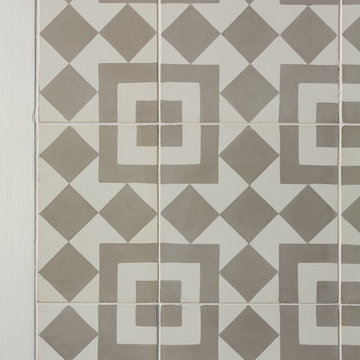
Kitchen in the custom luxury home built by Cotton Construction in Double Oaks Alabama photographed by Birmingham Alabama based architectural and interiors photographer Tommy Daspit. See more of his work at http://tommydaspit.com
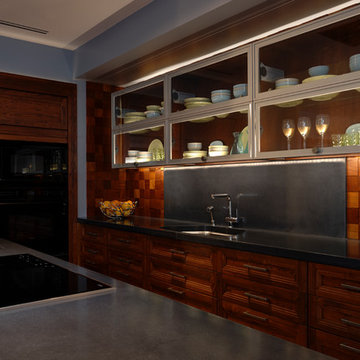
This is the Subzero Wolf showroom at Fretz in the Philadelphia Navy Yard. The theme is "Sustainable Design". The sustainable aspects of this are: cabinets made from reclaimed chestnut Pennsylvania barn beams; Subzero/Wolf appliances with Energy star rating, LED lighting low energy consumption, USA made; Concrete counters (mostly labor--hence money stays in community), recycled glass and aluminum. wood tile formed of left-over lumber from other uses, etc.
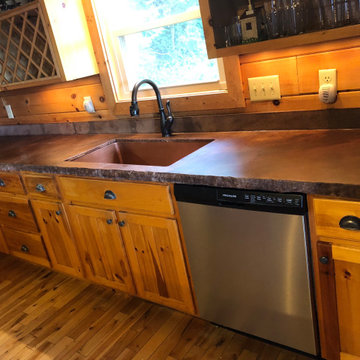
Foto di una cucina rustica di medie dimensioni con lavello stile country, ante in stile shaker, ante in legno chiaro, top in cemento, paraspruzzi giallo, paraspruzzi in legno, elettrodomestici in acciaio inossidabile, parquet chiaro e top marrone
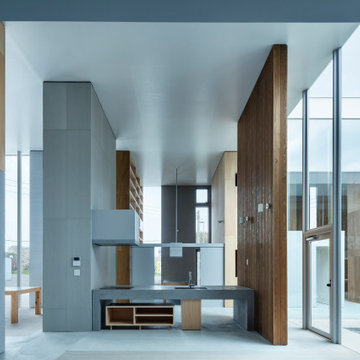
Foto di un'ampia cucina moderna chiusa con lavello a vasca singola, nessun'anta, top in cemento, paraspruzzi marrone, paraspruzzi in legno, pavimento in cemento, pavimento grigio, top grigio e soffitto in carta da parati
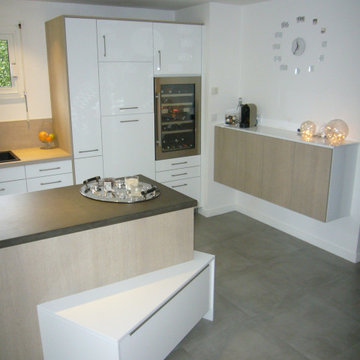
Création d’une grande cuisine dans une maison récente à La Baule. La difficulté de ce projet consistait à installer une nouvelle cuisine dans une grande surface qui n’avait pas été prévue à cet effet. Il fallait mettre en place les arrivées d’eau et l’évacuation pour l’évier, ainsi que l’installation électrique pour tout l’électro-ménager. 4 places confortables sur l’îlot ont été prévues pour les repas quotidien. Et pour casser ce linéaire au centre et améliorer l’aspect pratique, choix d’utiliser un meuble comme estrade pour que la petite fille de la famille puisse aider sa maman à faire de la pâtisserie ! Bois et blanc pour les couleurs et pose d’un plan îlot façon béton gris totalement assorti au sol.
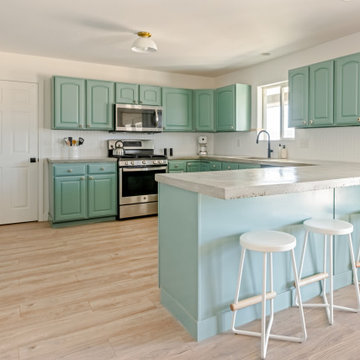
Simple kitchen refresh design with painted cabinets and new concrete countertop. Includes beadboard textured backsplash, light wood flooring and sleek white counter stools.
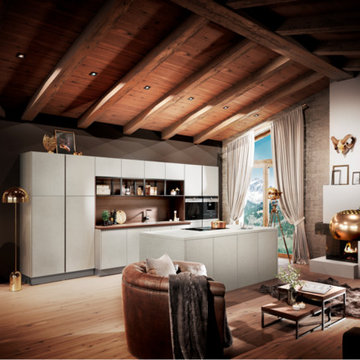
Esempio di una cucina moderna di medie dimensioni con lavello a vasca singola, ante lisce, ante beige, top in cemento, paraspruzzi marrone, paraspruzzi in legno, elettrodomestici neri, pavimento in legno massello medio, pavimento marrone e top beige
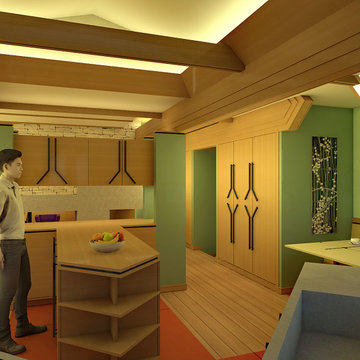
The Oliver/Fox residence was a home and shop that was designed for a young professional couple, he a furniture designer/maker, she in the Health care services, and their two young daughters.
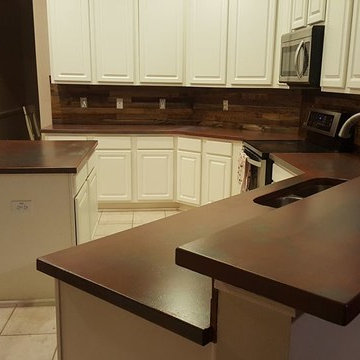
Rustic Copper and Grey Fox DS, hardwood backsplash.
Idee per una cucina chic di medie dimensioni con top in cemento, paraspruzzi marrone e paraspruzzi in legno
Idee per una cucina chic di medie dimensioni con top in cemento, paraspruzzi marrone e paraspruzzi in legno
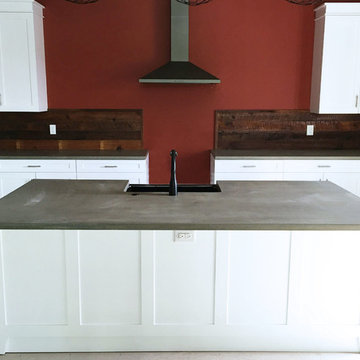
Idee per una piccola cucina minimalista con ante in stile shaker, top in cemento, paraspruzzi in legno e elettrodomestici in acciaio inossidabile
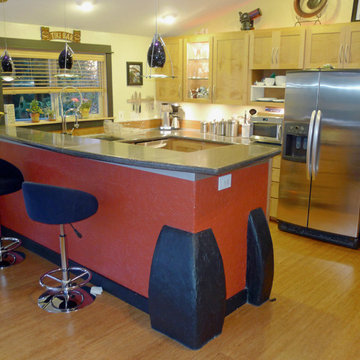
Photo of the small/ medium kitchen from the great room.
Foto di una cucina minimal di medie dimensioni con lavello sottopiano, ante in stile shaker, ante in legno chiaro, top in cemento, paraspruzzi marrone, paraspruzzi in legno, elettrodomestici in acciaio inossidabile, pavimento in bambù, penisola e pavimento marrone
Foto di una cucina minimal di medie dimensioni con lavello sottopiano, ante in stile shaker, ante in legno chiaro, top in cemento, paraspruzzi marrone, paraspruzzi in legno, elettrodomestici in acciaio inossidabile, pavimento in bambù, penisola e pavimento marrone
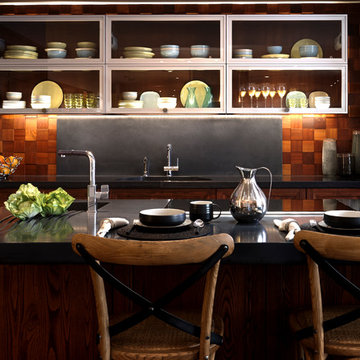
This is the Subzero Wolf showroom at Fretz in the Philadelphia Navy Yard. The theme is "Sustainable Design". The sustainable aspects of this are: cabinets made from reclaimed chestnut Pennsylvania barn beams; Subzero/Wolf appliances with Energy star rating, LED lighting low energy consumption, USA made; Concrete counters (mostly labor--hence money stays in community), recycled glass and aluminum. wood tile formed of left-over lumber from other uses, etc.
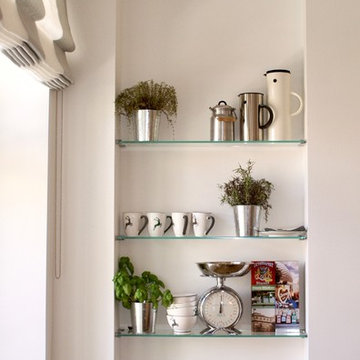
Immagine di una grande cucina design con lavello da incasso, ante bianche, top in cemento, paraspruzzi grigio, paraspruzzi in legno, elettrodomestici in acciaio inossidabile, pavimento in legno massello medio, pavimento marrone e top grigio
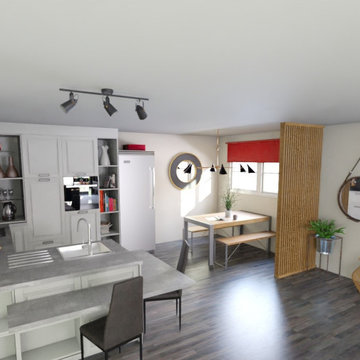
Esempio di una cucina abitabile industriale di medie dimensioni con ante lisce, ante bianche, top in cemento, paraspruzzi in legno, elettrodomestici in acciaio inossidabile, parquet scuro, penisola, pavimento grigio e top grigio

Kitchen with concrete countertop island and pendant lighting.
Idee per una grande cucina country con lavello a vasca singola, ante in stile shaker, ante grigie, top in cemento, paraspruzzi bianco, paraspruzzi in legno, elettrodomestici in acciaio inossidabile, parquet scuro, pavimento marrone e top nero
Idee per una grande cucina country con lavello a vasca singola, ante in stile shaker, ante grigie, top in cemento, paraspruzzi bianco, paraspruzzi in legno, elettrodomestici in acciaio inossidabile, parquet scuro, pavimento marrone e top nero
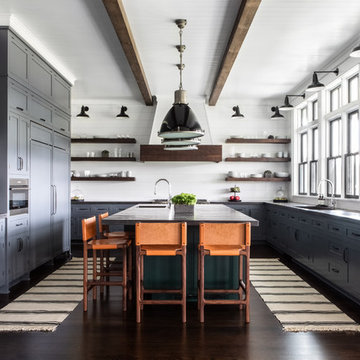
Architectural advisement, Interior Design, Custom Furniture Design & Art Curation by Chango & Co.
Architecture by Crisp Architects
Construction by Structure Works Inc.
Photography by Sarah Elliott
See the feature in Domino Magazine
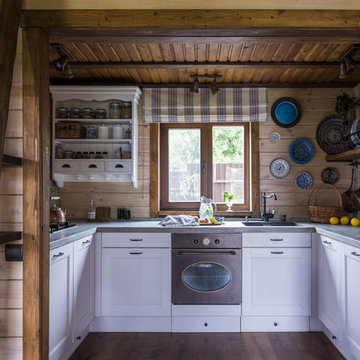
Дина Александрова
Esempio di una cucina rustica di medie dimensioni con lavello sottopiano, ante a filo, ante bianche, top in cemento, paraspruzzi beige, paraspruzzi in legno, elettrodomestici colorati, parquet scuro, nessuna isola, pavimento marrone e top grigio
Esempio di una cucina rustica di medie dimensioni con lavello sottopiano, ante a filo, ante bianche, top in cemento, paraspruzzi beige, paraspruzzi in legno, elettrodomestici colorati, parquet scuro, nessuna isola, pavimento marrone e top grigio

U-shape kitchen with concrete counter tops, tall wooden cabinets, wood flooring, recessed and pendant lighting.
Photographer: Rob Karosis
Ispirazione per una grande cucina country con lavello a vasca singola, ante grigie, top in cemento, elettrodomestici in acciaio inossidabile, parquet scuro, pavimento marrone, top nero, paraspruzzi bianco, paraspruzzi in legno e ante in stile shaker
Ispirazione per una grande cucina country con lavello a vasca singola, ante grigie, top in cemento, elettrodomestici in acciaio inossidabile, parquet scuro, pavimento marrone, top nero, paraspruzzi bianco, paraspruzzi in legno e ante in stile shaker
Cucine con top in cemento e paraspruzzi in legno - Foto e idee per arredare
8