Cucine con top in cemento e nessuna isola - Foto e idee per arredare
Filtra anche per:
Budget
Ordina per:Popolari oggi
161 - 180 di 1.319 foto
1 di 3
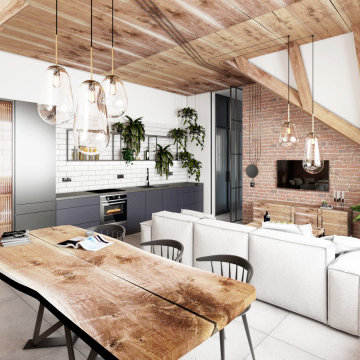
Contemporary rustic design that blends the warmth and charm of rustic or traditional elements with the clean lines and modern aesthetics of contemporary design.
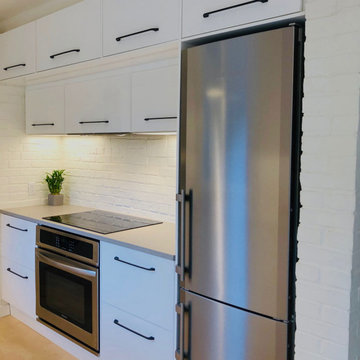
According to Alexandra, IKEA cabinetry was the only option to bring her family’s kitchen design idea to life.
“We appreciate the quality and functionality of IKEA cabinets and it seemed that the cabinet’s flexible design options would work well for our ideas,” she says.
So, they chose IKEA’s white RINGHULT fronts to go along with the Liebherr refrigerator and an IKEA EVNTUELL range hood.

Estudi Es Pujol de S'Era
Immagine di una grande cucina lineare contemporanea chiusa con top in cemento, lavello integrato, ante lisce, ante in legno scuro, paraspruzzi grigio, paraspruzzi con piastrelle di cemento, elettrodomestici in acciaio inossidabile, pavimento in cemento, nessuna isola e struttura in muratura
Immagine di una grande cucina lineare contemporanea chiusa con top in cemento, lavello integrato, ante lisce, ante in legno scuro, paraspruzzi grigio, paraspruzzi con piastrelle di cemento, elettrodomestici in acciaio inossidabile, pavimento in cemento, nessuna isola e struttura in muratura
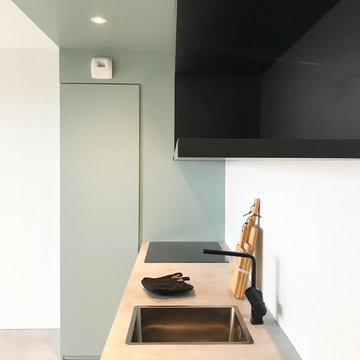
Idee per una piccola cucina contemporanea con lavello a vasca singola, ante a filo, ante in legno scuro, top in cemento, paraspruzzi bianco, paraspruzzi con lastra di vetro, pavimento in cemento, nessuna isola, pavimento grigio e top grigio
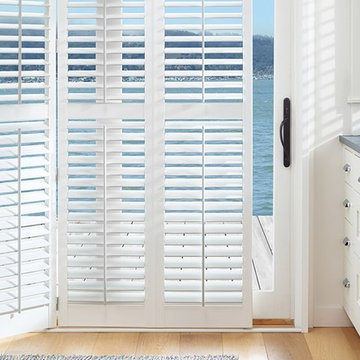
Reinforced in major stress points with interior aluminum bracing and resin blocks for added strength and stability.
Ispirazione per una cucina parallela stile marinaro chiusa e di medie dimensioni con lavello sottopiano, ante con riquadro incassato, ante bianche, top in cemento, parquet chiaro, nessuna isola e pavimento beige
Ispirazione per una cucina parallela stile marinaro chiusa e di medie dimensioni con lavello sottopiano, ante con riquadro incassato, ante bianche, top in cemento, parquet chiaro, nessuna isola e pavimento beige

Full length Dinesen wooden floor planks of 5 meters long were brought inside through the window and fitted throughout the flat, except kitchen and bathrooms. Kitchen floor was tiled with beautiful blue Moroccan cement tiles. Kitchen itself was designed in light washed wood and imported from Spain. In order to gain more storage space some of the kitchen units were fitted inside of the existing chimney breast. Kitchen worktop was made in white concrete which worked well with rustic looking cement floor tiles.
photos by Richard Chivers
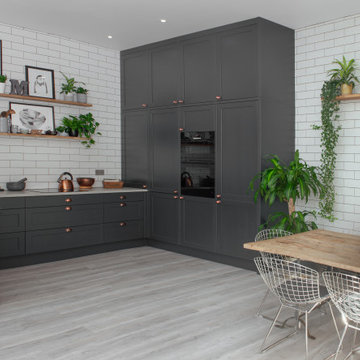
Idee per una cucina classica di medie dimensioni con lavello da incasso, ante in stile shaker, ante grigie, top in cemento, paraspruzzi bianco, paraspruzzi con piastrelle di vetro, elettrodomestici neri, pavimento in laminato, nessuna isola e top bianco
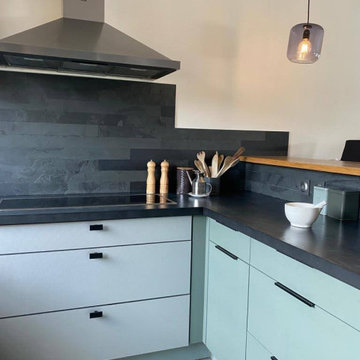
L'ancienne cuisine laquée rouge a laissé place à une cuisine design et épurée, aux lignes pures et aux matériaux naturels, tel que le béton ciré , le bois ou encore l'ardoise et la couleur tendance: le vert
L'idée première pour la rénovation de cette cuisine était d'enlever la couleur laquée rouge de l'ancienne cuisine, les caissons étant en bon état, juste les portes ont été changées.
Cuisine IKEA verte et noire, plan de travail béton ciré, crédence ardoise - Jeanne Pezeril Décoratrice UFDI Montauban GrenadeCuisine IKEA verte et noire, plan de travail béton ciré, crédence ardoise - Jeanne Pezeril Décoratrice UFDI Montauban Grenade
Cuisine IKEA verte et noire, plan de travail béton ciré, crédence ardoise - Jeanne Pezeril Décoratrice UFDI Montauban Grenade
Les portes : le choix de la couleur s'est fait naturellement ayant eu un coup de cœur pour le coloris vert BODARP IKEA , la texture velours à fini de me décider pour ce modèle!
Les poignées très design ont été commandées séparément car je souhaitais une ligne pure pour souligner le plan de travail et la couleur des portes
Les placards supplémentaire ont été créés afin de monter jusqu'au plafond et ainsi optimiser l'espace; ajout également de placards dans le retour Bar
Cuisine IKEA verte et noire, plan de travail béton ciré, crédence ardoise - Jeanne Pezeril Décoratrice UFDI Montauban GrenadeCuisine IKEA verte et noire, plan de travail béton ciré, crédence ardoise - Jeanne Pezeril Décoratrice UFDI Montauban Grenade
Cuisine IKEA verte et noire, plan de travail béton ciré, crédence ardoise - Jeanne Pezeril Décoratrice UFDI Montauban Grenade
Le retour Bar a été complétement créé, en effet l'ilot central en haricot, un peu démodé, a été supprimé, pour laisser place à un grand plan Bar en chêne massif traité à la résiné époxy pou un maximum de facilité d'entretien. Des placards supplémentaires ont ainsi pu être créés et un grand plan de travail également
Les luminaires ont été ajoutés au dessus du bar afin de souligner cet espace
La crédence en ardoise a été posée sur tout le tour du plan de travail qui lui a été travaillé en béton ciré noir
L'association des ces deux matières naturelles matchent bien, leur couleur étant irrégulières et profondes
Le mur noir côté fenêtre apporte du caractère à la pièce et souligne la crédence et le bois , Les stores vénitiens en bois viennent donner le rappel du bois massif de l'alcôve et du bar
Cuisine IKEA verte et noire, plan de travail béton ciré, crédence ardoise - Jeanne Pezeril Décoratrice UFDI Montauban GrenadeCuisine IKEA verte et noire, plan de travail béton ciré, crédence ardoise - Jeanne Pezeril Décoratrice UFDI Montauban Grenade
Cuisine IKEA verte et noire, plan de travail béton ciré, crédence ardoise - Jeanne Pezeril Décoratrice UFDI Montauban Grenade
L'alcôve déjà présente dans l'ancienne cuisine a été conservé et agrandi afin d'y insérer de la déco et créer un bac végétal pour des plantes aromatiques par exemple. De l'éclairage a été mis en place afin de mettre en valeur la décoration de l'alcôve mais aussi un luminaire spécifique aux plantes afin de leur permettent de pousser dans de bonnes conditions.
Les tabourets quand à eux, ont été dessinés par moi même et créé par un artisan métallier sur mesure
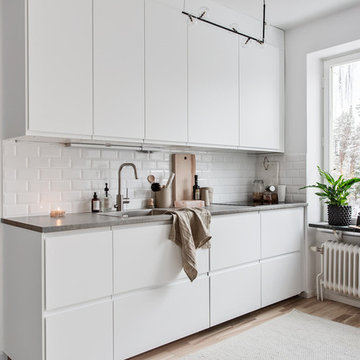
Emma Schevstoff
Esempio di una cucina nordica con ante lisce, ante bianche, top in cemento, lavello a vasca singola, paraspruzzi bianco, paraspruzzi con piastrelle diamantate, parquet chiaro, nessuna isola e pavimento beige
Esempio di una cucina nordica con ante lisce, ante bianche, top in cemento, lavello a vasca singola, paraspruzzi bianco, paraspruzzi con piastrelle diamantate, parquet chiaro, nessuna isola e pavimento beige
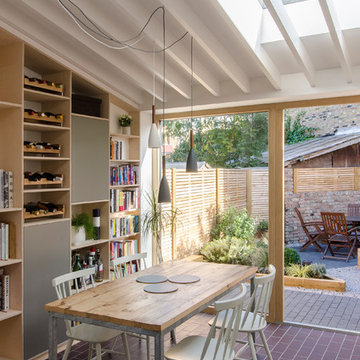
This extremely narrow house in East Dulwich is a so-called half house, sharing its entrance with the adjacent house, but otherwise being a terrace. The challenge was to create a space that feels generous and connects well with the tight spaces inside. The bathroom was moved from the lean-to at the rear to the first floor to unlock the rear of the house and create an open-plan kitchen-diner.
Photo: Fredrik Rissom
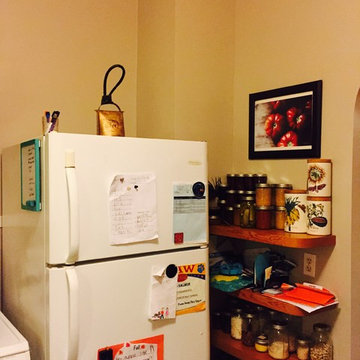
Before
Michelle Ruber
Esempio di una piccola cucina ad U moderna chiusa con lavello sottopiano, ante in stile shaker, ante in legno chiaro, top in cemento, paraspruzzi bianco, paraspruzzi con piastrelle in ceramica, elettrodomestici in acciaio inossidabile, pavimento in linoleum e nessuna isola
Esempio di una piccola cucina ad U moderna chiusa con lavello sottopiano, ante in stile shaker, ante in legno chiaro, top in cemento, paraspruzzi bianco, paraspruzzi con piastrelle in ceramica, elettrodomestici in acciaio inossidabile, pavimento in linoleum e nessuna isola
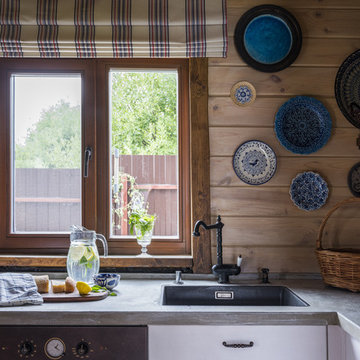
Дина Александрова
Idee per una cucina ad U stile rurale chiusa e di medie dimensioni con lavello sottopiano, ante a filo, ante bianche, top in cemento, paraspruzzi beige, paraspruzzi in legno, elettrodomestici colorati, parquet scuro, nessuna isola, pavimento marrone e top grigio
Idee per una cucina ad U stile rurale chiusa e di medie dimensioni con lavello sottopiano, ante a filo, ante bianche, top in cemento, paraspruzzi beige, paraspruzzi in legno, elettrodomestici colorati, parquet scuro, nessuna isola, pavimento marrone e top grigio
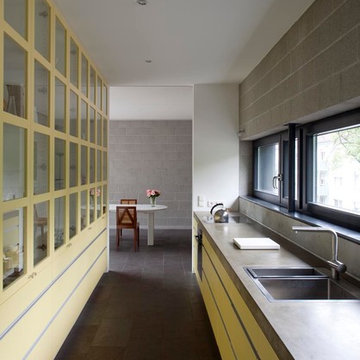
Architekten: Reich-Seiler Architekten Karlsruhe
Ispirazione per una cucina lineare contemporanea chiusa e di medie dimensioni con lavello da incasso, ante lisce, ante gialle, top in cemento, elettrodomestici neri, pavimento in ardesia e nessuna isola
Ispirazione per una cucina lineare contemporanea chiusa e di medie dimensioni con lavello da incasso, ante lisce, ante gialle, top in cemento, elettrodomestici neri, pavimento in ardesia e nessuna isola
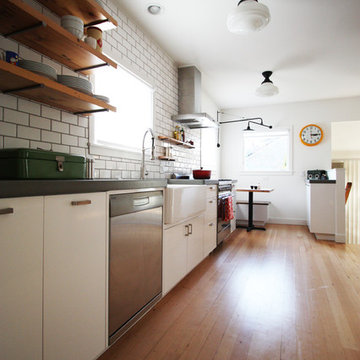
Bright Designlab
Immagine di una cucina industriale di medie dimensioni con lavello stile country, ante lisce, ante bianche, top in cemento, paraspruzzi bianco, paraspruzzi con piastrelle diamantate, elettrodomestici in acciaio inossidabile, parquet chiaro e nessuna isola
Immagine di una cucina industriale di medie dimensioni con lavello stile country, ante lisce, ante bianche, top in cemento, paraspruzzi bianco, paraspruzzi con piastrelle diamantate, elettrodomestici in acciaio inossidabile, parquet chiaro e nessuna isola
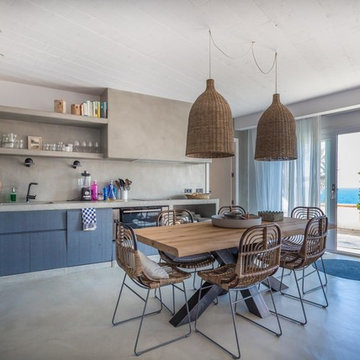
Grup Escrivá
Foto di una cucina mediterranea di medie dimensioni con ante blu, top in cemento, paraspruzzi grigio, pavimento in cemento, nessuna isola, pavimento grigio e ante lisce
Foto di una cucina mediterranea di medie dimensioni con ante blu, top in cemento, paraspruzzi grigio, pavimento in cemento, nessuna isola, pavimento grigio e ante lisce
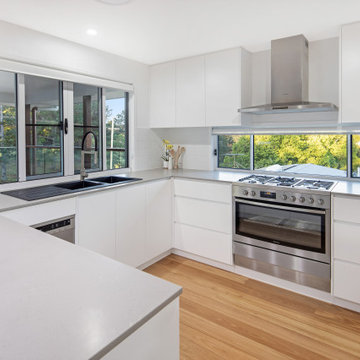
new kitchen at our completed new home. concrete bench tops with 2pac white panels. soft closing draws and cupboards.
Esempio di una cucina ad U design di medie dimensioni con lavello a doppia vasca, ante bianche, top in cemento, paraspruzzi bianco, paraspruzzi con piastrelle diamantate, elettrodomestici in acciaio inossidabile, nessuna isola, ante lisce, pavimento in legno massello medio, pavimento marrone e top grigio
Esempio di una cucina ad U design di medie dimensioni con lavello a doppia vasca, ante bianche, top in cemento, paraspruzzi bianco, paraspruzzi con piastrelle diamantate, elettrodomestici in acciaio inossidabile, nessuna isola, ante lisce, pavimento in legno massello medio, pavimento marrone e top grigio
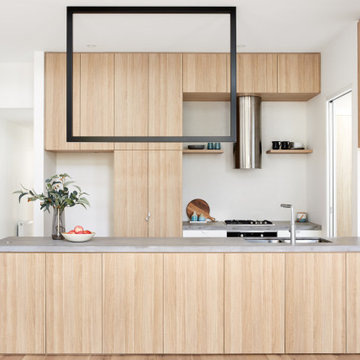
The black rectangular feature light fitting over the kitchen bench frames the various window shapes which contain portion of the external environment such as the sky, existing urban fabric and vegetation.
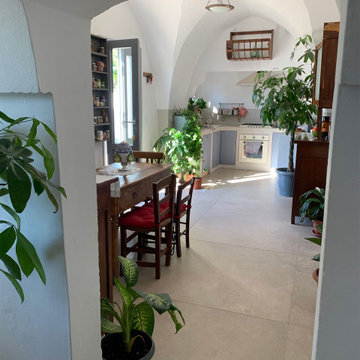
Foto di una cucina mediterranea con lavello da incasso, ante lisce, ante turchesi, top in cemento, paraspruzzi grigio, elettrodomestici colorati, pavimento in gres porcellanato, nessuna isola, pavimento grigio, top grigio e soffitto a volta
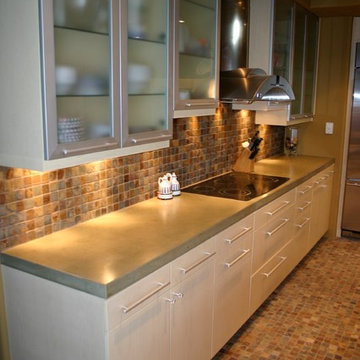
Esempio di una grande cucina lineare minimal chiusa con lavello sottopiano, ante lisce, ante bianche, top in cemento, paraspruzzi multicolore, paraspruzzi in gres porcellanato, elettrodomestici in acciaio inossidabile, nessuna isola, pavimento in gres porcellanato, pavimento multicolore e top grigio
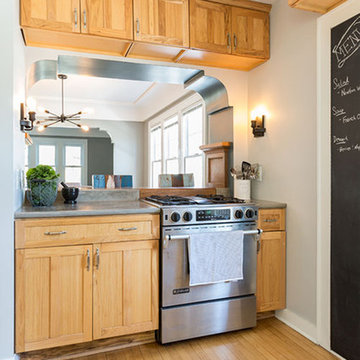
A Craftsman bungalow goes industrial. JZID injected an industrial feel in a classic Milwaukee area Craftsman bungalow by adding concrete counters and headboard, new lighting, paint and furniture.
Cucine con top in cemento e nessuna isola - Foto e idee per arredare
9